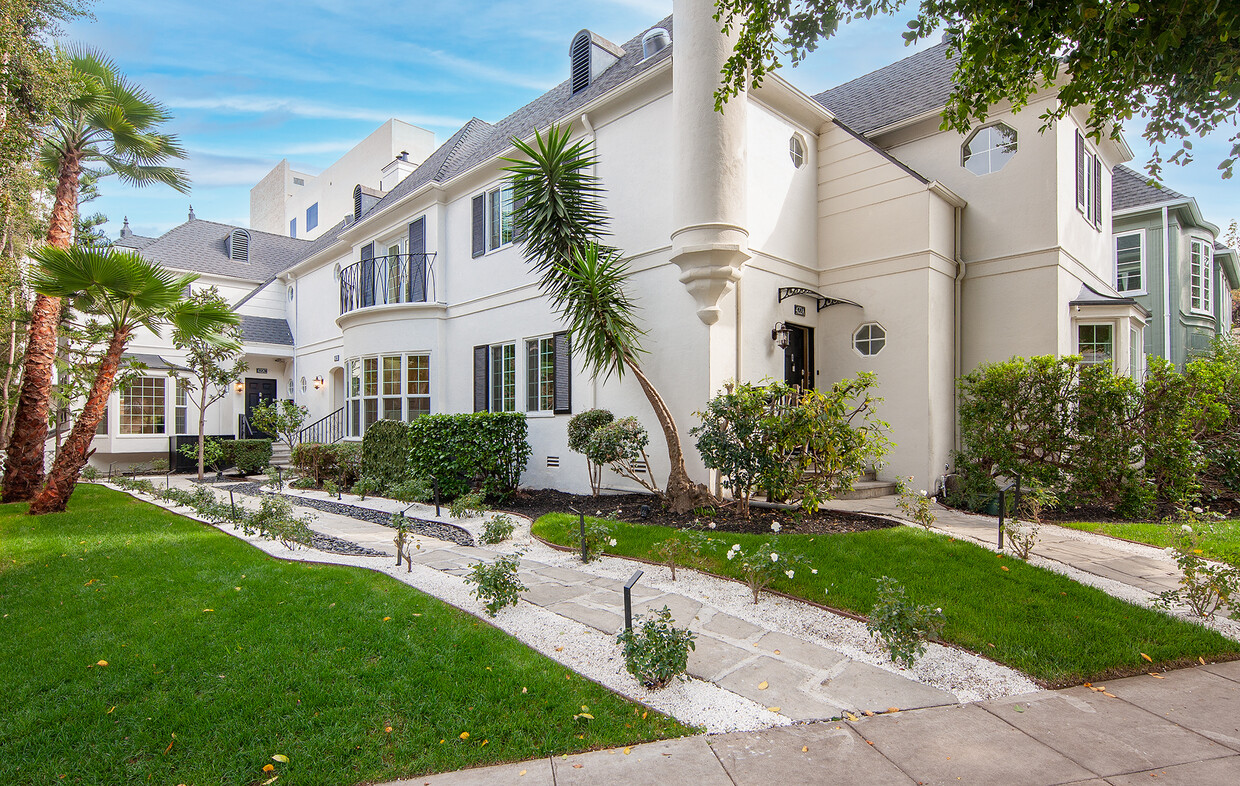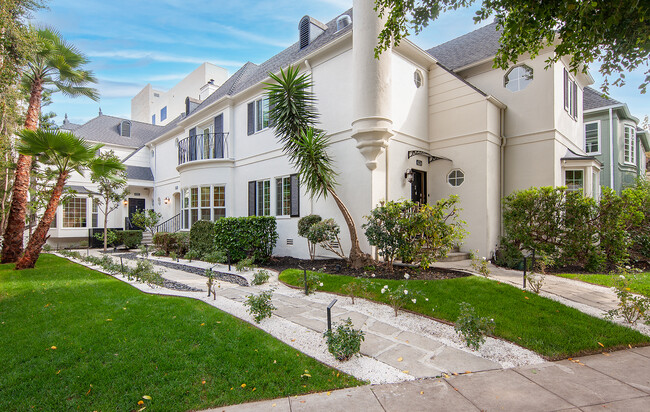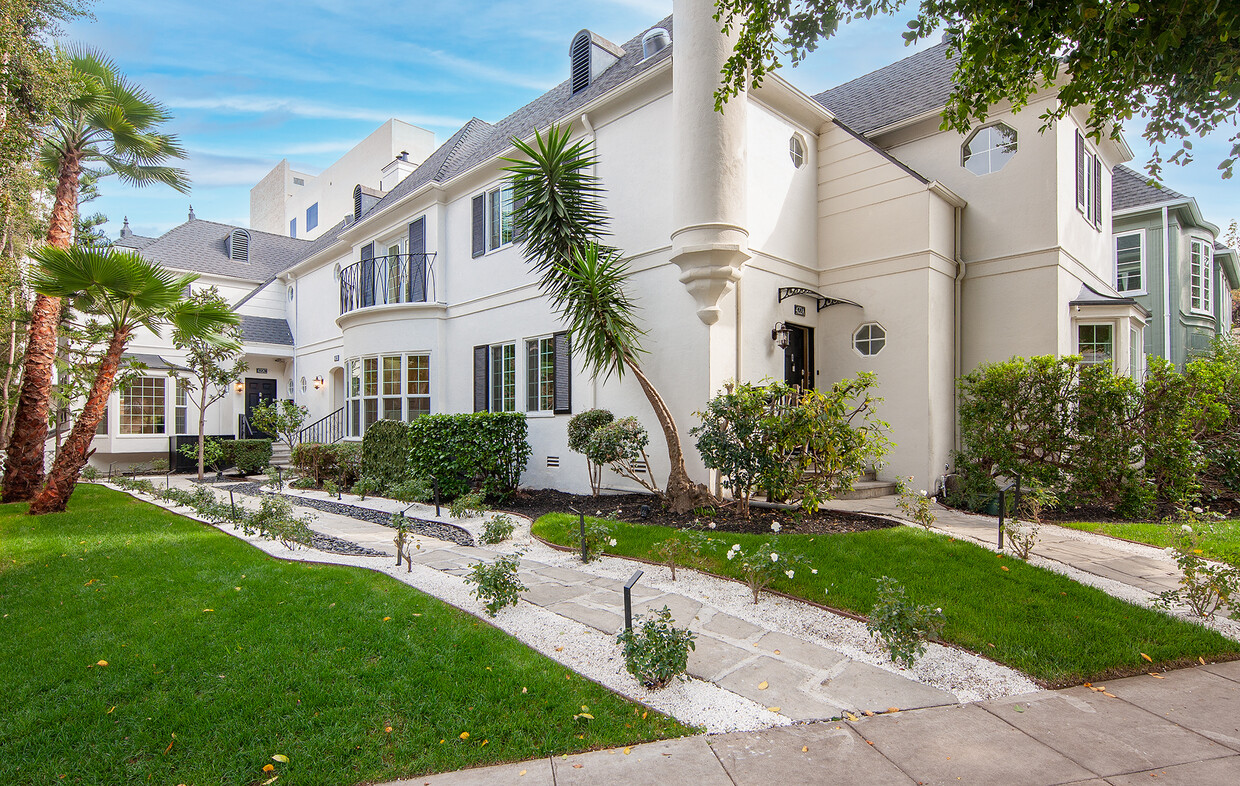422 Smithwood Dr Unit B
Beverly Hills, CA 90212
-
Bedrooms
2
-
Bathrooms
3
-
Square Feet
1,465 sq ft
-
Available
Available Now
Highlights
- Balcony
- Walk-In Closets
- Yard
- Attic
- Skylights

About This Home
Do not miss this luxury Beverly Hills townhome for lease. Property has been completely renovated, restoring all of its original Beverly Hills charm and character - showcasing its classical exterior with new modern interiors. Super luxury living in a great location only minutes away from Rodeo Drive. Property features and updates include 2-bedroom suits and 2.5 bathrooms. Remodeling was designed by the multiple international award-winning Laguna Beach design firm of Hootan and Associates. All work permitted and approved by the City of Beverly Hills. All bedrooms have walk-in closets. All new fiberglass high-end custom-made windows by Energy Star Qualified Milgard Ultra TM Series 650 fiberglass energy performance rated. Limited lifetime warranty with U-factor 0.31/1.7. Double Argon (0.030) with a solar heat gain coefficient rating of 0.20, visibility transmittance of 0.43 and air Leakage rating of 0.3 to 1.5. High ceilings. Walls and attics are fire rated. Unit has a private second floor balcony with a view of the front yard. Landscaping was designed and implemented by the landscaper Arturo Santiago Designs whose clients include Lululemon, Kreation Juicery, etc. Designer grade new landscaping and lighting. New electricity throughout including new sub panels. New plumbing throughout including new connection to the City conveyance system. New gas connections and earthquake shut-off. New seismic "soft-story" retrofit, approved by the City. Complete new lighting and designer grade light fixtures throughout with designer grade light fixtures. Garage space or spaces with new" quiet" gate opening systems and backup battery can be included with lease. Ample street parking. New storage racks in each garage. New tankless water heaters. Newer AC. New custom two-tone cabinets and hardware in each kitchen. New high-end LG and Samsung kitchen appliances. Custom Calcutta quartz countertops and backsplash with waterfall, professionally installed. New designer grade faucets and hardware throughout (Grohe, Hansgrohe, etc. ). New skylights in each stairway. New stairways. New Glass railings in each stairway. All bathrooms have new custom imported tiles, high-end vanities and designer grade fixtures. Keyless entries and lock into all three units. Plenty of natural light throughout. Spacious designer bathrooms with custom tiles, custom glass enclosure, vanities, and fixtures. High-end chandeliers in dining rooms and stairways. Much of original charm of the building (floors, crown moldings, ventilation outlets, etc. professionally restored. New Ring camera doorbells, conventional doorbells. New Nest thermostats, fully ready to be a smart home. Two electrical outlets with built-in USB B and C outlets in each unit. Automatic lights in most closets. Lots of storage space in each unit. Barn doors over closets. Meticulous attention paid to detail. All lighting, appliances, windows etc. are energy efficient and cost savings. All three units in this charming triplex are available for lease.
Do not miss this luxury Beverly Hills townhome for lease. Property has been completely renovated, restoring all of its original Beverly Hills charm and character - showcasing its classical exterior with new modern interiors. Super luxury living in a great location only minutes away from Rodeo Drive. Property features and updates include 2-bedroom suits and 2.5 bathrooms. Remodeling was designed by the multiple international award-winning Laguna Beach design firm of Hootan and Associates. All work permitted and approved by the City of Beverly Hills. All bedrooms have walk-in closets. All new fiberglass high-end custom-made windows by Energy Star Qualified Milgard Ultra TM Series 650 fiberglass energy performance rated. Limited lifetime warranty with U-factor 0.31/1.7. Double Argon (0.030) with a solar heat gain coefficient rating of 0.20, visibility transmittance of 0.43 and air Leakage rating of 0.3 to 1.5. High ceilings. Walls and attics are fire rated. Unit has a private second floor balcony with a view of the front yard. Landscaping was designed and implemented by the landscaper Arturo Santiago Designs whose clients include Lululemon, Kreation Juicery, etc. Designer grade new landscaping and lighting. New electricity throughout including new sub panels. New plumbing throughout including new connection to the City conveyance system. New gas connections and earthquake shut-off. New seismic "soft-story" retrofit, approved by the City. Complete new lighting and designer grade light fixtures throughout with designer grade light fixtures. Garage space or spaces with new" quiet" gate opening systems and backup battery can be included with lease. Ample street parking. New storage racks in each garage. New tankless water heaters. Newer AC. New custom two-tone cabinets and hardware in each kitchen. New high-end LG and Samsung kitchen appliances. Custom Calcutta quartz countertops and backsplash with waterfall, professionally installed. New designer grade faucets and hardware throughout (Grohe, Hansgrohe, etc. ). New skylights in each stairway. New stairways. New Glass railings in each stairway. All bathrooms have new custom imported tiles, high-end vanities and designer grade fixtures. Keyless entries and lock into all three units. Plenty of natural light throughout. Spacious designer bathrooms with custom tiles, custom glass enclosure, vanities, and fixtures. High-end chandeliers in dining rooms and stairways. Much of original charm of the building (floors, crown moldings, ventilation outlets, etc. professionally restored. New Ring camera doorbells, conventional doorbells. New Nest thermostats, fully ready to be a smart home. Two electrical outlets with built-in USB B and C outlets in each unit. Automatic lights in most closets. Lots of storage space in each unit. Barn doors over closets. Meticulous attention paid to detail. All lighting, appliances, windows etc. are energy efficient and cost savings. All three units in this charming triplex are available for lease. Ask for details and see private and showing remarks for showing instructions.
422 Smithwood Dr is a townhome located in Los Angeles County and the 90212 ZIP Code. This area is served by the Beverly Hills Unified attendance zone.
Townhome Features
Washer/Dryer
Walk-In Closets
Crown Molding
Dining Room
- Washer/Dryer
- Kitchen
- Quartz Countertops
- Dining Room
- High Ceilings
- Attic
- Crown Molding
- Skylights
- Walk-In Closets
- Storage Space
- Balcony
- Yard
Fees and Policies
The fees below are based on community-supplied data and may exclude additional fees and utilities.
Details
Utilities Included
-
Water
-
Trash Removal
Property Information
-
3 units
Contact
- Phone Number
Neighboring Bel Air and West Hollywood, Beverly Hills is sometimes referred to as 90210, one of its primary zip codes. Known for its celebrity population, Beverly Hills offers some of the finest shopping and dining experiences around.
If you choose to rent in Beverly Hills, you will have the option to strut through the upscale shops on Rodeo Drive, savor nature at Beverly Hills Gardens Park or Coldwater Canyon Park, and take the scenic route from Laurel Canyon to Malibu on Mulholland Drive. You will also be able to tour Greystone Mansion and Park, which has been featured in dozens of films including The Big Lebowski, Spider-Man, The Social Network, and There Will Be Blood. You might even spot a few celebrities on occasion.
Convenient to the 405 and I-10 as well as LAX, getting around from Beverly Hills is a breeze.
Learn more about living in Beverly Hills| Colleges & Universities | Distance | ||
|---|---|---|---|
| Colleges & Universities | Distance | ||
| Drive: | 9 min | 4.1 mi | |
| Drive: | 12 min | 4.6 mi | |
| Drive: | 12 min | 4.7 mi | |
| Drive: | 13 min | 5.0 mi |
 The GreatSchools Rating helps parents compare schools within a state based on a variety of school quality indicators and provides a helpful picture of how effectively each school serves all of its students. Ratings are on a scale of 1 (below average) to 10 (above average) and can include test scores, college readiness, academic progress, advanced courses, equity, discipline and attendance data. We also advise parents to visit schools, consider other information on school performance and programs, and consider family needs as part of the school selection process.
The GreatSchools Rating helps parents compare schools within a state based on a variety of school quality indicators and provides a helpful picture of how effectively each school serves all of its students. Ratings are on a scale of 1 (below average) to 10 (above average) and can include test scores, college readiness, academic progress, advanced courses, equity, discipline and attendance data. We also advise parents to visit schools, consider other information on school performance and programs, and consider family needs as part of the school selection process.
View GreatSchools Rating Methodology
Transportation options available in Beverly Hills include Palms, located 2.4 miles from 422 Smithwood Dr. 422 Smithwood Dr is near Los Angeles International, located 11.0 miles or 22 minutes away, and Bob Hope, located 14.3 miles or 28 minutes away.
| Transit / Subway | Distance | ||
|---|---|---|---|
| Transit / Subway | Distance | ||
|
|
Drive: | 6 min | 2.4 mi |
|
|
Drive: | 7 min | 2.7 mi |
|
|
Drive: | 7 min | 2.8 mi |
| Drive: | 7 min | 2.9 mi | |
|
|
Drive: | 8 min | 3.6 mi |
| Commuter Rail | Distance | ||
|---|---|---|---|
| Commuter Rail | Distance | ||
|
|
Drive: | 20 min | 10.2 mi |
|
|
Drive: | 22 min | 10.5 mi |
|
|
Drive: | 25 min | 12.3 mi |
|
|
Drive: | 22 min | 12.6 mi |
|
|
Drive: | 26 min | 13.2 mi |
| Airports | Distance | ||
|---|---|---|---|
| Airports | Distance | ||
|
Los Angeles International
|
Drive: | 22 min | 11.0 mi |
|
Bob Hope
|
Drive: | 28 min | 14.3 mi |
Time and distance from 422 Smithwood Dr.
| Shopping Centers | Distance | ||
|---|---|---|---|
| Shopping Centers | Distance | ||
| Walk: | 6 min | 0.3 mi | |
| Walk: | 10 min | 0.5 mi | |
| Walk: | 11 min | 0.6 mi |
| Parks and Recreation | Distance | ||
|---|---|---|---|
| Parks and Recreation | Distance | ||
|
Virginia Robinson Gardens
|
Drive: | 6 min | 2.4 mi |
|
Zimmer Children's Museum
|
Drive: | 5 min | 2.5 mi |
|
La Brea Tar Pits
|
Drive: | 6 min | 2.9 mi |
|
Mathias Botanical Garden
|
Drive: | 8 min | 3.6 mi |
|
Hannah Carter Japanese Garden
|
Drive: | 9 min | 4.2 mi |
| Hospitals | Distance | ||
|---|---|---|---|
| Hospitals | Distance | ||
| Drive: | 4 min | 2.2 mi | |
| Drive: | 5 min | 2.2 mi | |
| Drive: | 6 min | 2.7 mi |
| Military Bases | Distance | ||
|---|---|---|---|
| Military Bases | Distance | ||
| Drive: | 21 min | 12.3 mi |
- Washer/Dryer
- Kitchen
- Quartz Countertops
- Dining Room
- High Ceilings
- Attic
- Crown Molding
- Skylights
- Walk-In Closets
- Storage Space
- Balcony
- Yard
422 Smithwood Dr Photos
What Are Walk Score®, Transit Score®, and Bike Score® Ratings?
Walk Score® measures the walkability of any address. Transit Score® measures access to public transit. Bike Score® measures the bikeability of any address.
What is a Sound Score Rating?
A Sound Score Rating aggregates noise caused by vehicle traffic, airplane traffic and local sources






