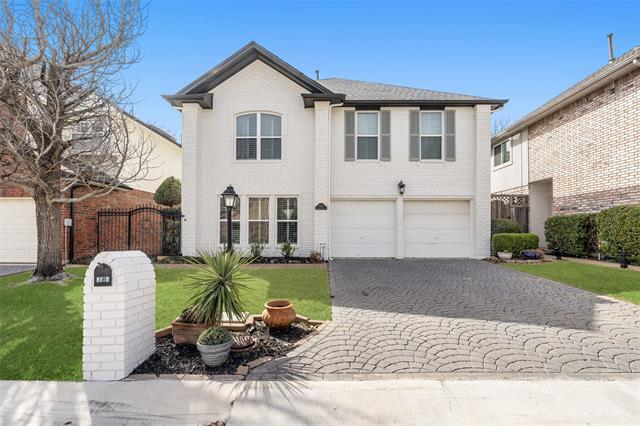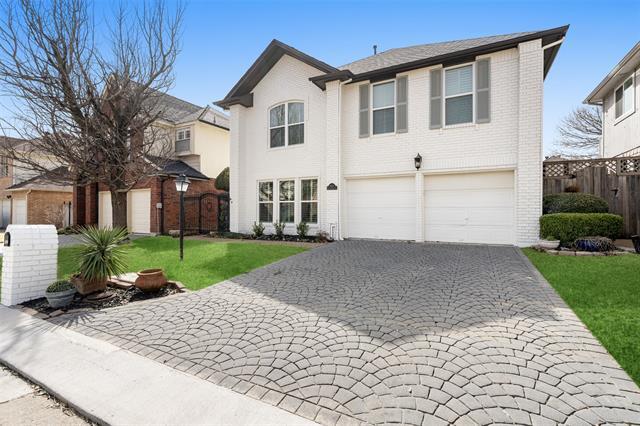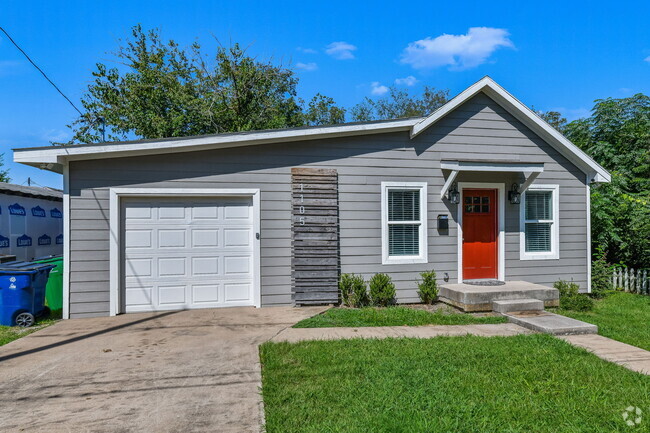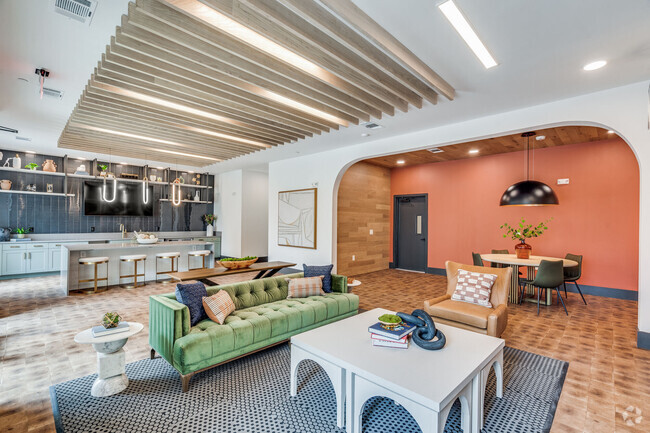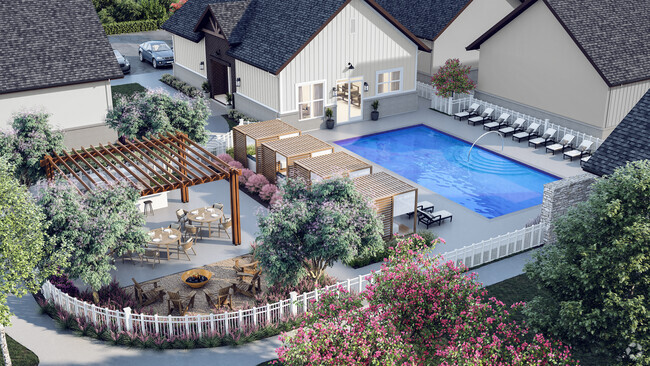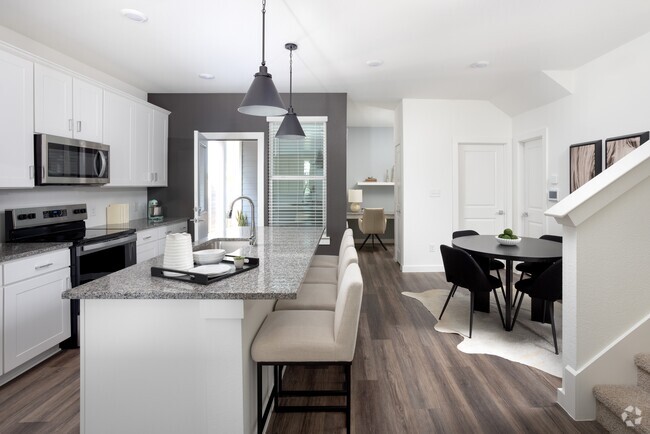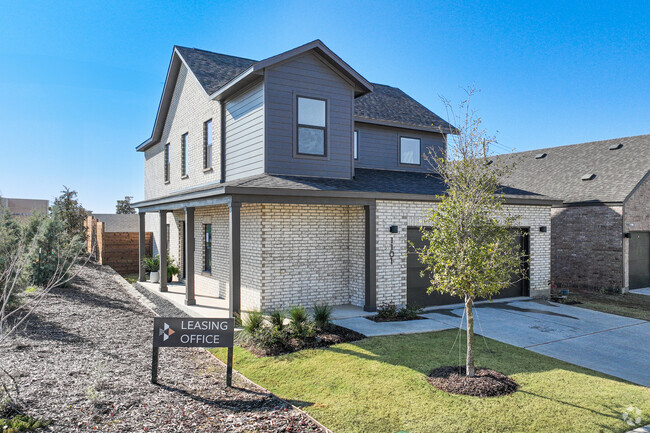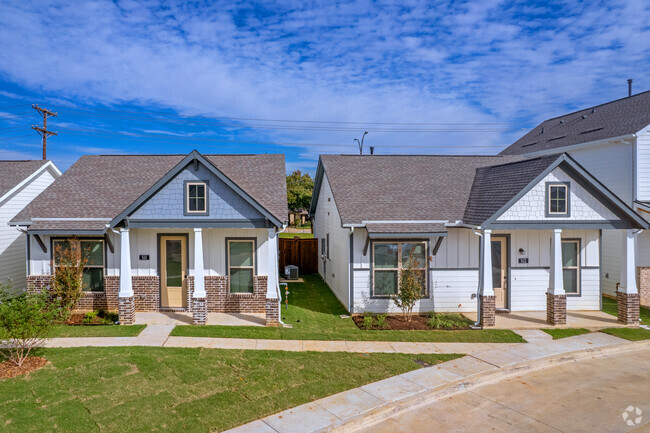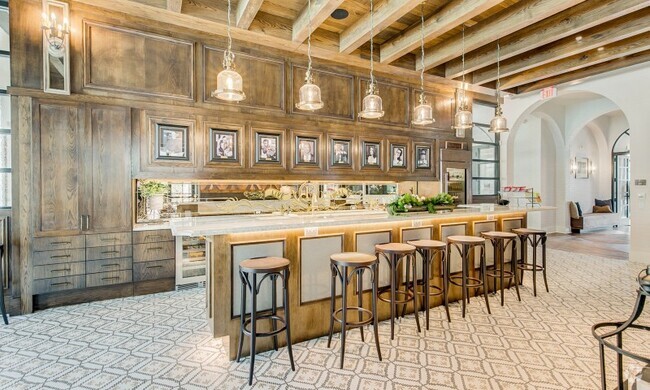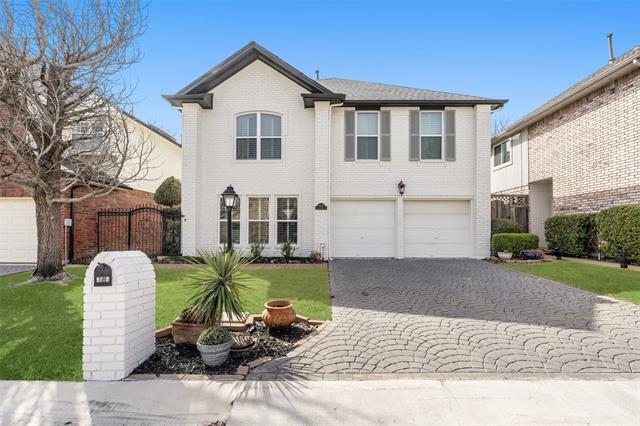4231 N Capistrano Dr
Dallas, TX 75287
-
Bedrooms
3
-
Bathrooms
2.5
-
Square Feet
2,499 sq ft
-
Available
Available Now
Highlights
- Cabana
- Solar Power System
- Vaulted Ceiling
- Traditional Architecture
- Wood Flooring
- Outdoor Living Area

About This Home
Parkway Village is nestled in a niche community with a pool, spa and water features around a clubhouse for entertaining...This home is fully remodeled with real nail down wood floors, new carpet new paint...save money- no electric bill-solar panels installed, and front yard maintenance included. Enjoy two living rooms with plantation shutters everywhere...Tankless water heater, Prestigious Plano ISD, including Plano West HS. Gourmet kitchen quartz, Water softener and central vac installed. Manicured gardens surround the entire home with windows everywhere, enjoy light and bright living spaces. Drinking water filtration system. This Floorplan offers lots of flexibility for your furniture and plenty of storage, wet bar, vented gas range, washer dryer, new roof, new HVAC, NEW WINDOWS across the front. This won't last long! Amenities include tennis, pool, hot tub and clubhouse two stories and work out facility.
4231 N Capistrano Dr is a house located in Collin County and the 75287 ZIP Code. This area is served by the Plano Independent attendance zone.
Home Details
Home Type
Year Built
Bedrooms and Bathrooms
Eco-Friendly Details
Flooring
Home Design
Home Security
Interior Spaces
Kitchen
Listing and Financial Details
Lot Details
Outdoor Features
Parking
Pool
Schools
Utilities
Community Details
Overview
Pet Policy
Contact
- Listed by Jordan McMakin | Jordan McMakin Realty
- Phone Number
- Contact
-
Source
 North Texas Real Estate Information System, Inc.
North Texas Real Estate Information System, Inc.
- High Speed Internet Access
- Air Conditioning
- Heating
- Ceiling Fans
- Fireplace
- Vacuum System
- Microwave
- Range
- Hardwood Floors
- Carpet
- Tile Floors
- Vaulted Ceiling
- Wet Bar
- Fenced Lot
- Courtyard
- Yard
- Garden
Far North Dallas is a district north of downtown Dallas that provides residents a quiet suburban environment and convenient access to attractions and amenities. With its proximity to major highways I-35 and I-75 and mix of homes and newly renovated rentals, this neighborhood is a great place for families and commuters working in the heart of the city. Far North Dallas boasts an impressive collection of corporations, such as American Airlines Group and Bank of America, as well as a wide selection of bars and restaurants.
Learn more about living in Far North Dallas| Colleges & Universities | Distance | ||
|---|---|---|---|
| Colleges & Universities | Distance | ||
| Drive: | 9 min | 4.7 mi | |
| Drive: | 13 min | 7.5 mi | |
| Drive: | 14 min | 8.3 mi | |
| Drive: | 20 min | 12.7 mi |
 The GreatSchools Rating helps parents compare schools within a state based on a variety of school quality indicators and provides a helpful picture of how effectively each school serves all of its students. Ratings are on a scale of 1 (below average) to 10 (above average) and can include test scores, college readiness, academic progress, advanced courses, equity, discipline and attendance data. We also advise parents to visit schools, consider other information on school performance and programs, and consider family needs as part of the school selection process.
The GreatSchools Rating helps parents compare schools within a state based on a variety of school quality indicators and provides a helpful picture of how effectively each school serves all of its students. Ratings are on a scale of 1 (below average) to 10 (above average) and can include test scores, college readiness, academic progress, advanced courses, equity, discipline and attendance data. We also advise parents to visit schools, consider other information on school performance and programs, and consider family needs as part of the school selection process.
View GreatSchools Rating Methodology
Transportation options available in Dallas include Downtown Carrollton Station, located 7.9 miles from 4231 N Capistrano Dr. 4231 N Capistrano Dr is near Dallas Love Field, located 15.2 miles or 23 minutes away, and Dallas-Fort Worth International, located 19.6 miles or 26 minutes away.
| Transit / Subway | Distance | ||
|---|---|---|---|
| Transit / Subway | Distance | ||
|
|
Drive: | 13 min | 7.9 mi |
|
|
Drive: | 14 min | 8.4 mi |
|
|
Drive: | 17 min | 11.8 mi |
|
|
Drive: | 17 min | 12.0 mi |
|
|
Drive: | 18 min | 12.7 mi |
| Commuter Rail | Distance | ||
|---|---|---|---|
| Commuter Rail | Distance | ||
|
|
Drive: | 11 min | 7.1 mi |
| Drive: | 17 min | 10.7 mi | |
| Drive: | 18 min | 13.1 mi | |
| Drive: | 20 min | 16.0 mi | |
|
|
Drive: | 22 min | 16.1 mi |
| Airports | Distance | ||
|---|---|---|---|
| Airports | Distance | ||
|
Dallas Love Field
|
Drive: | 23 min | 15.2 mi |
|
Dallas-Fort Worth International
|
Drive: | 26 min | 19.6 mi |
Time and distance from 4231 N Capistrano Dr.
| Shopping Centers | Distance | ||
|---|---|---|---|
| Shopping Centers | Distance | ||
| Walk: | 14 min | 0.8 mi | |
| Walk: | 17 min | 0.9 mi | |
| Drive: | 4 min | 1.2 mi |
| Parks and Recreation | Distance | ||
|---|---|---|---|
| Parks and Recreation | Distance | ||
|
Arbor Hills Nature Preserve
|
Drive: | 8 min | 3.7 mi |
|
Beckert Park
|
Drive: | 8 min | 4.2 mi |
|
Environmental Education Center
|
Drive: | 10 min | 5.4 mi |
|
Cottonwood Park
|
Drive: | 15 min | 8.1 mi |
|
Heritage Farmstead Museum
|
Drive: | 13 min | 9.0 mi |
| Hospitals | Distance | ||
|---|---|---|---|
| Hospitals | Distance | ||
| Drive: | 4 min | 2.1 mi | |
| Drive: | 8 min | 3.4 mi | |
| Drive: | 8 min | 3.7 mi |
| Military Bases | Distance | ||
|---|---|---|---|
| Military Bases | Distance | ||
| Drive: | 35 min | 25.7 mi | |
| Drive: | 61 min | 46.9 mi |
You May Also Like
Similar Rentals Nearby
What Are Walk Score®, Transit Score®, and Bike Score® Ratings?
Walk Score® measures the walkability of any address. Transit Score® measures access to public transit. Bike Score® measures the bikeability of any address.
What is a Sound Score Rating?
A Sound Score Rating aggregates noise caused by vehicle traffic, airplane traffic and local sources
