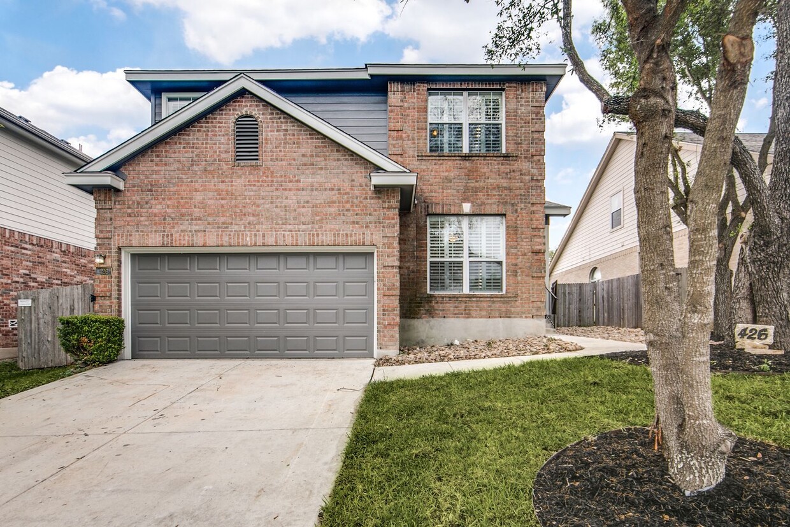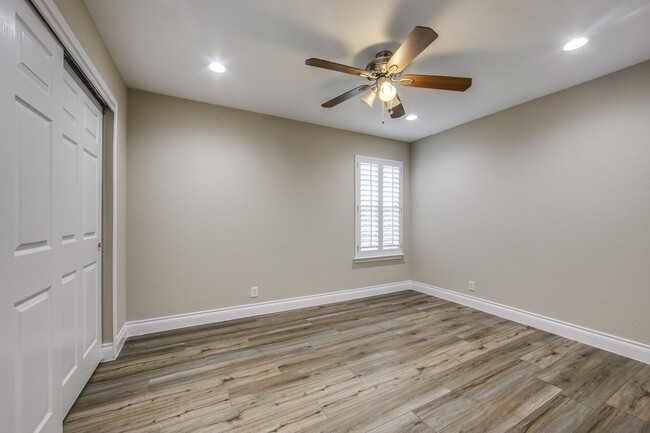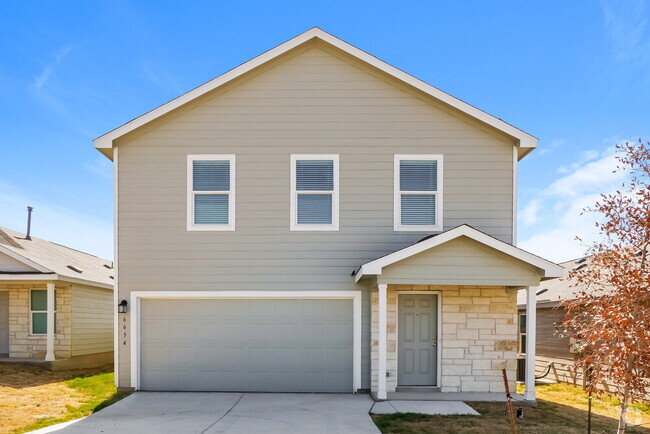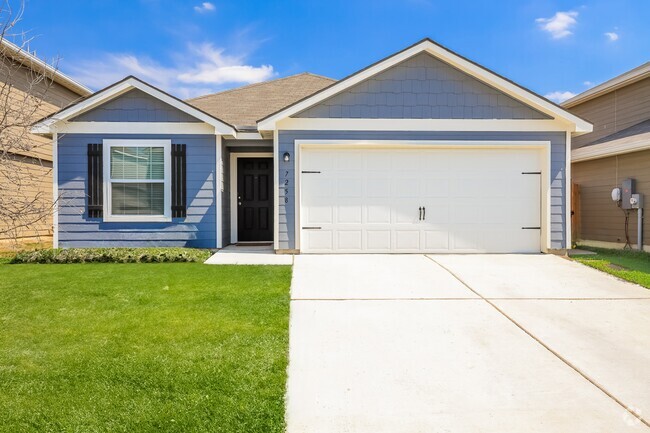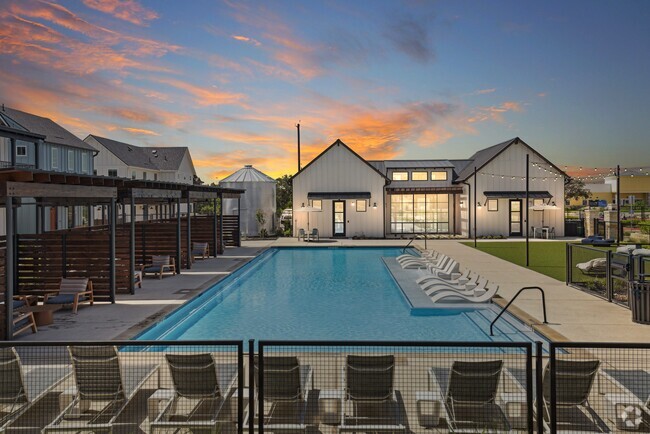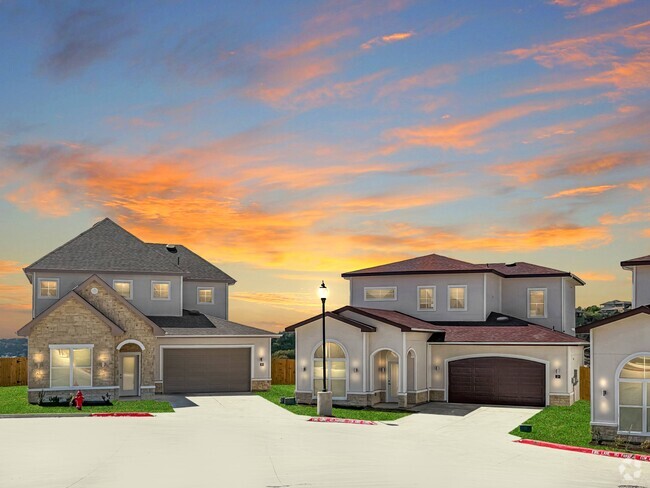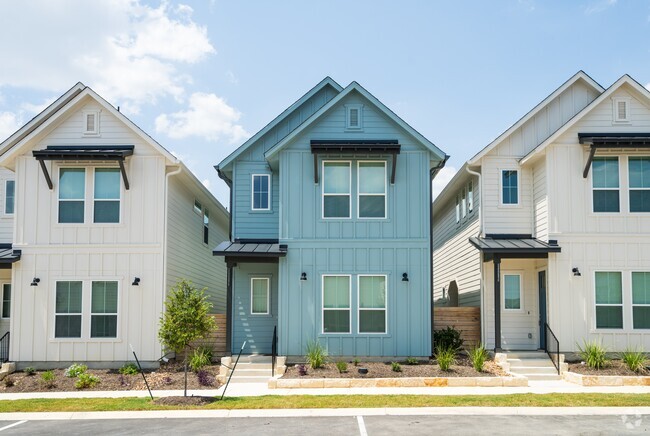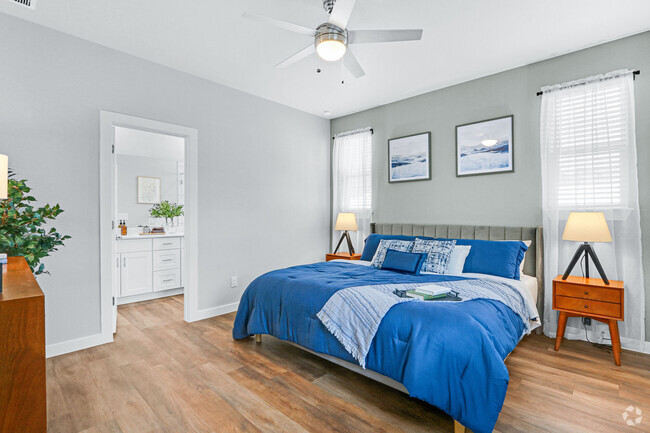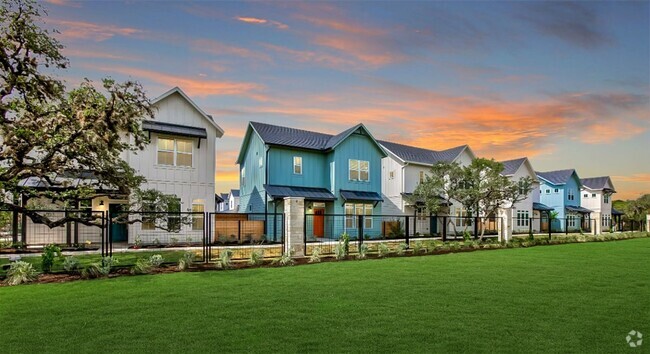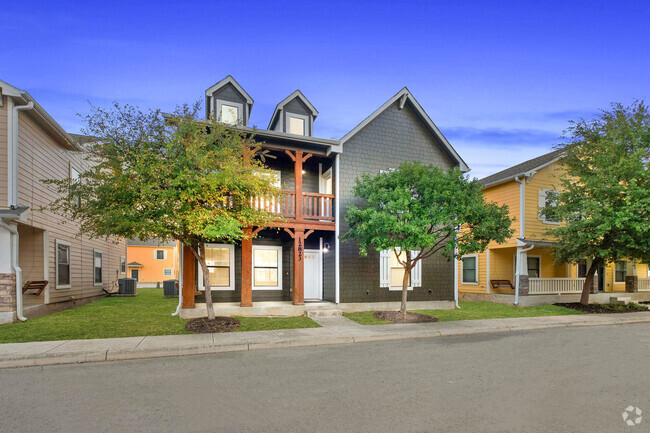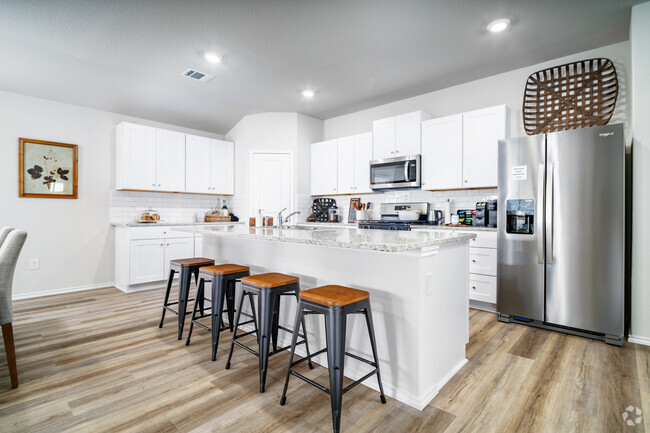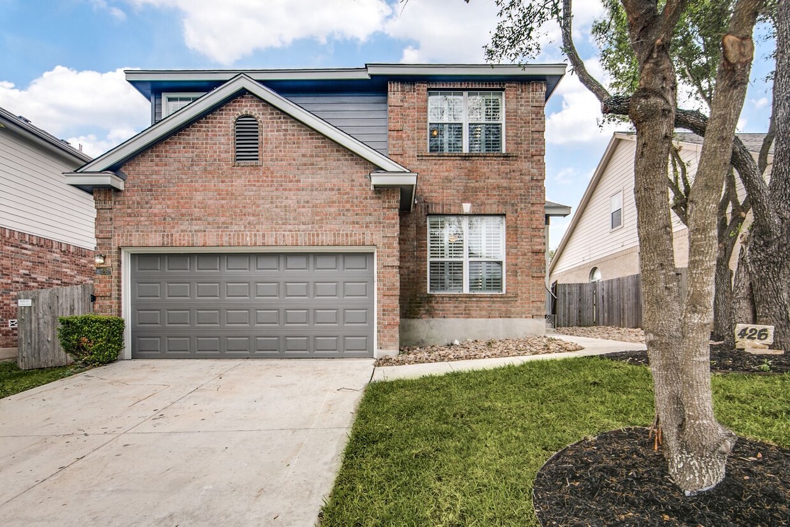426 Bright Chase
San Antonio, TX 78253
-
Bedrooms
3
-
Bathrooms
2.5
-
Square Feet
2,128 sq ft
-
Available
Available Now

About This Home
Prime location minutes to 1604 & 151, hwy 90. Completey Renovated!! - functional floor plan. Neutral colors, Fresh paint, Stainless steel appliances, smooth top range, ceiling fans, vinyl wood look Flooring throughout, custom plantation shutters on all windows. Upstairs loft/family room, washer and dryer hook up. Neighborhood pool/amenities. Open floor plan. Water softener, garden tub, granite countertops, loaded with amenities and upgrades. Upstairs loft/family room. Backyard Storage Building. Apply ONLINE Must have REASONABLE credit and proof of employment. App Fee paid online $100 per adult- non refundable. Attach doc's to application when prompted. NO DANGEROUS DESIGNATED PETS Area: 0200 Grid: 611C3 Int.St./Dir: MACEY TRAIL & WEST CREEK VIEW -- THE BACK OF WESTCREEK SUBDIVISON Subdivision: WYNWOOD OF WESTCREEK (Common) / WESTCREEK/WYNWOOD PLACE @(Legal) AdSf: 2128 Year Built: 2006 Sch Dist: Northside Elem: Ott S Middle: Luna High: Stevens BR: 3 Builder: DR HORTON FBaths: 2 HBaths: 1 Living Room 23 X 15 1 Dining Room 14 X 11 1 Family Room 14 X 14 2 Kitchen 15 X 8 1 Breakfast 15 X 7 1 Utility 7 X 6 2 Master Bedroom 15 X 15 2 Master Bedroom 2 --- Master Bath 9 X 8 2 Bedroom 2 12 X 11 2 Bedroom 3 12 X 11 2 Utility Suppliers Electric: CPS Garbage: TIGER Water: SAWS Sewer: SAWS App Fee: $100 Pet Dep: $300 (No Refund) Per/Total Pet(s): P Application Form: ONLINE, Style: Two Story, Contemporary / # stories: 2 Roof: Composition Wdw: All Remain Ext: Brick, Cement Fiber Fndtn: Slab Floor: Vinyl Heating: Central Ht Fuel: Electric Air Cond: One Central MstBR: Upstairs, Walk-In Closet, Ceiling Fan, Full Bath, Closet Size: 10 X 6 Frpl: Mst Bth: Tub/Shower Separate, Double Vanity, Garden Tub Garage Parking: Two Car Garage, Attached Wat/Swr: Water System, Sewer System Additional/Other Parkin: Street Restrictions: Pets Allowed, Pet Restrictions, Pets Negotiable Lot Desc: Street Gutters Security: Pre-Wired, Security System Interior: Two Living Areas, Separate Dining Room, Eat-In Kitchen, Two Eating Areas, Island Kitchen, Game Room, Utility Room Inside, All Bedrooms Upstairs, 1st Floor Lvl/No Steps, Open Floor Plan, Pull Down Storage, Cable TV Available, High Speed Internet, Laundry Upper Level, Laundry Room, Telephone, Walk in Closets, Attic - Pull Down Stairs, Attic - Radiant Barrier Decking Exter Fea: Covered Patio, Privacy Fence, Double Pane Windows, Mature Trees Inclusions: Ceiling Fans, Washer Connection, Dryer Connection, Self-Cleaning Oven, Microwave Oven, Stove/Range (induction stove top), Refrigerator, Disposal, Dishwasher, Ice Maker Connection, Water Softener (owned), Vent Fan, Smoke Alarm, Security System (Owned), Pre-Wired for Security, Electric Water Heater, Garage Door Opener, Plumb for Water Softener, Smooth Cooktop, Solid Counter Tops, 2nd Floor Utility Room, Carbon Monoxide Detector, Private Garbage Service Misc: Broker-Manager, Cluster Mail Box, School Bus Rent Incl: No Inclusions, HOA Amenities Tenant Pay: Gas/Electric, Water/Sewer, Interior Maintenance, Yard Maintenance, Garbage Pickup, Security Monitoring Common Area Amenities: Pool, Playground, Tennis Court, Extra Storage, Near Shopping, Sports Court Green Features: Low Flow Commode, Low flow Fixture Energy Efficiency: 13-15 SEER AX, 12"+ Attic Insulation, Double Pane Windows, Variable Speed HVAC, Energy Star Appliances, Low E Windows, Ceiling Fans
426 Bright Chase is a house located in Bexar County and the 78253 ZIP Code. This area is served by the Northside Independent School District (NISD) attendance zone.
House Features
- Dishwasher
Contact
- Listed by S. Porter Group, LLC
- Phone Number (210) 379-6119
- Contact
- Dishwasher
The Far West Side is a broad area that encompasses a large portion of land that’s far less developed than the urban network within San Antonio’s perimeter roads. Renters in search of space and affordability in this Texas city will find endless options in the Far West Side. You’ll also be close to the amazing natural beauty that surrounds San Antonio. Government Canyon State Natural Area and the San Antonio Aquarium call the area home, providing an even mix of outdoor recreation and tourist hotspots.
Medina Lake is just to the west of this vast suburb, and the always-popular Six Flags Fiesta Texas sits just to the north. Renting an apartment in San Antonio’s Far West Side will show you a different side of the Alamo City, and the conveniences of Downtown San Antonio are just a few minutes away.
Learn more about living in Far West Side| Colleges & Universities | Distance | ||
|---|---|---|---|
| Colleges & Universities | Distance | ||
| Drive: | 9 min | 4.1 mi | |
| Drive: | 23 min | 12.1 mi | |
| Drive: | 22 min | 13.5 mi | |
| Drive: | 23 min | 13.8 mi |
You May Also Like
Similar Rentals Nearby
-
-
-
1 / 40Single-Family Homes 1 Month Free
Pets Allowed Fitness Center Pool Kitchen Walk-In Closets Clubhouse Balcony
-
-
1 / 26Single-Family Homes 1 Month Free
Pets Allowed Fitness Center Pool Kitchen Walk-In Closets Lounge Package Service
-
1 / 26Single-Family Homes Specials
Pets Allowed Fitness Center Pool Kitchen Walk-In Closets Clubhouse Tub / Shower
-
-
-
1 / 50
-
What Are Walk Score®, Transit Score®, and Bike Score® Ratings?
Walk Score® measures the walkability of any address. Transit Score® measures access to public transit. Bike Score® measures the bikeability of any address.
What is a Sound Score Rating?
A Sound Score Rating aggregates noise caused by vehicle traffic, airplane traffic and local sources
