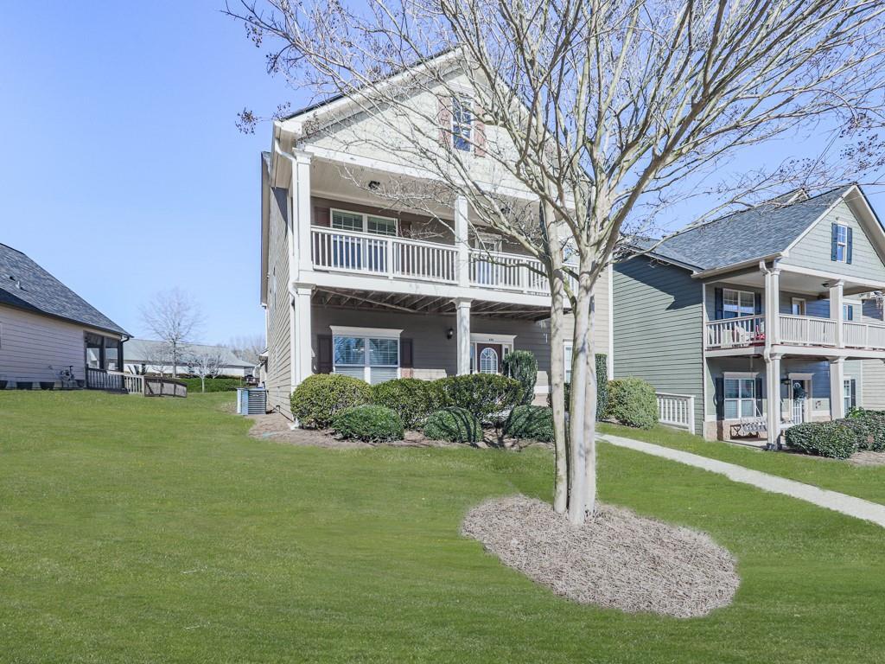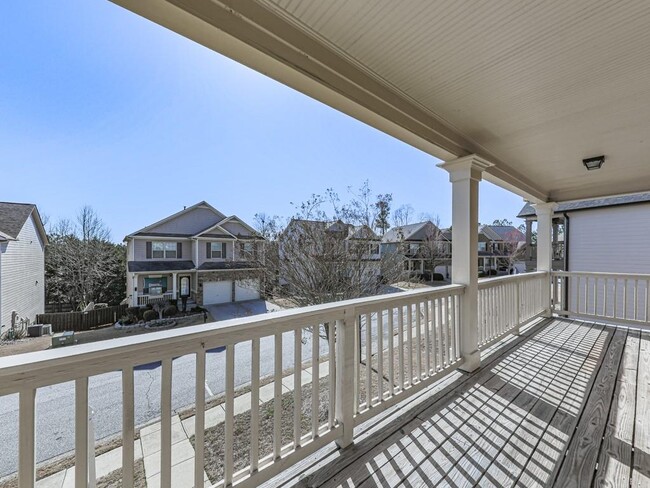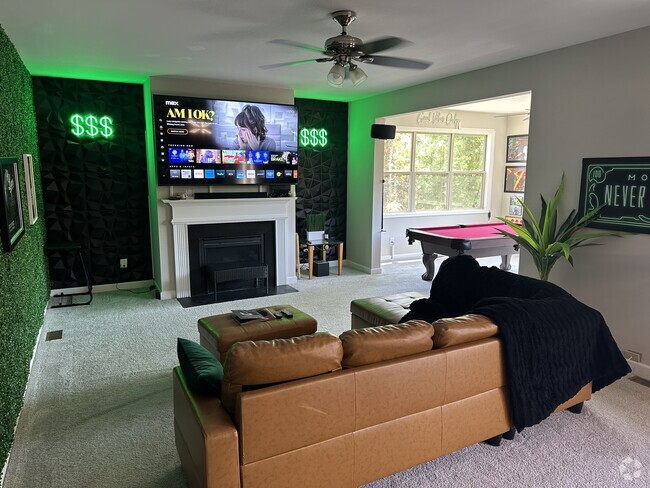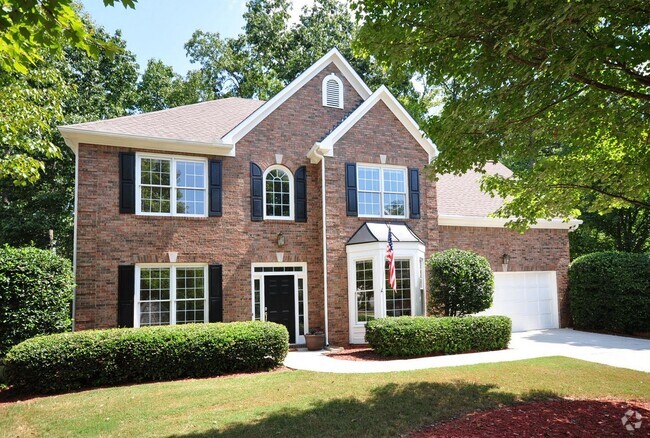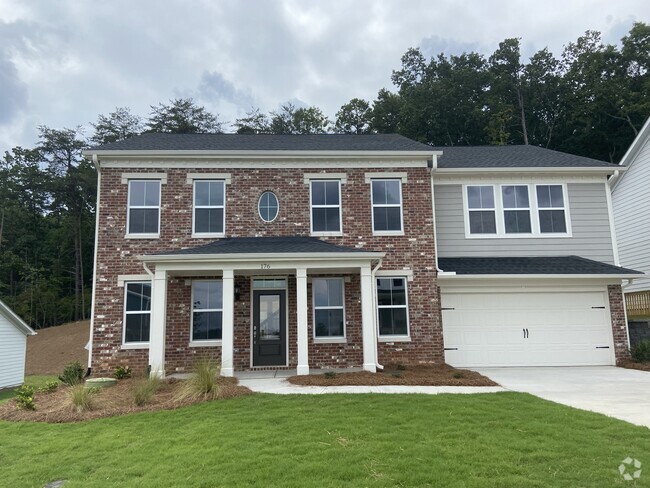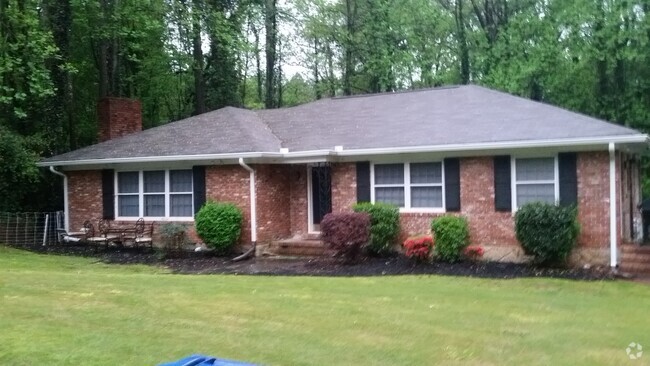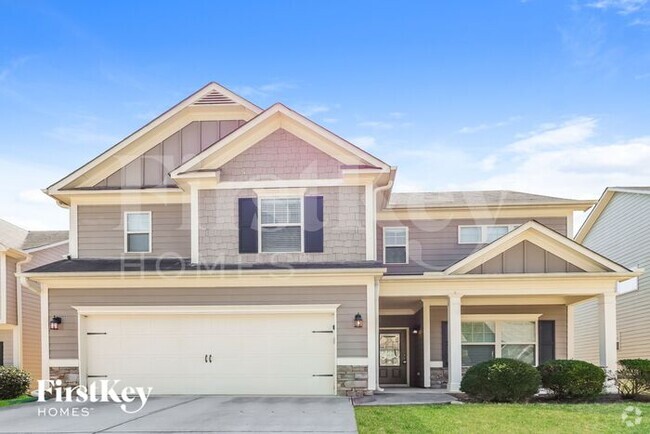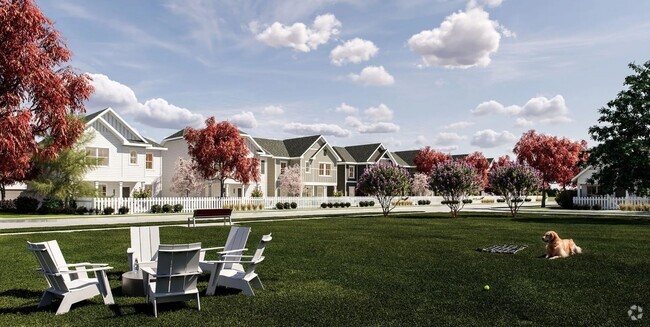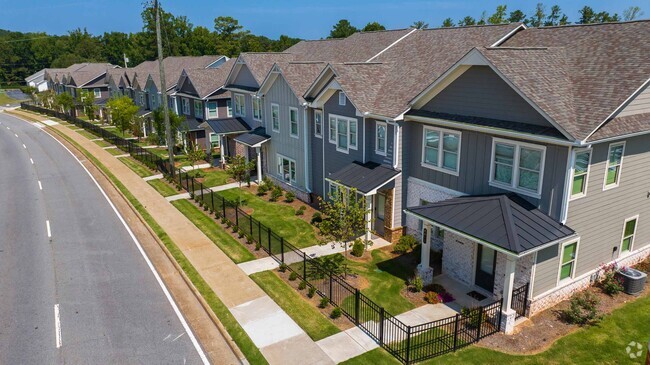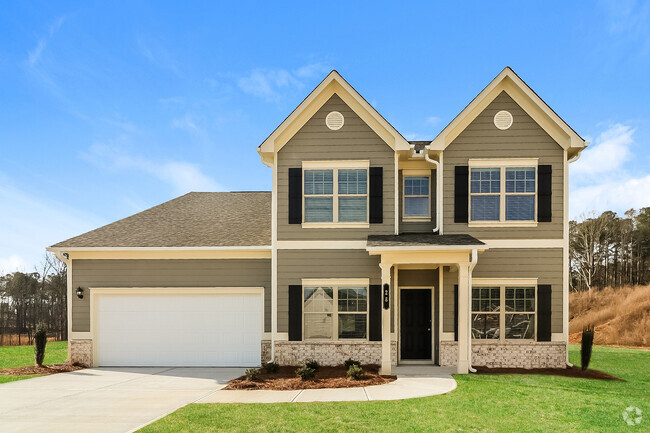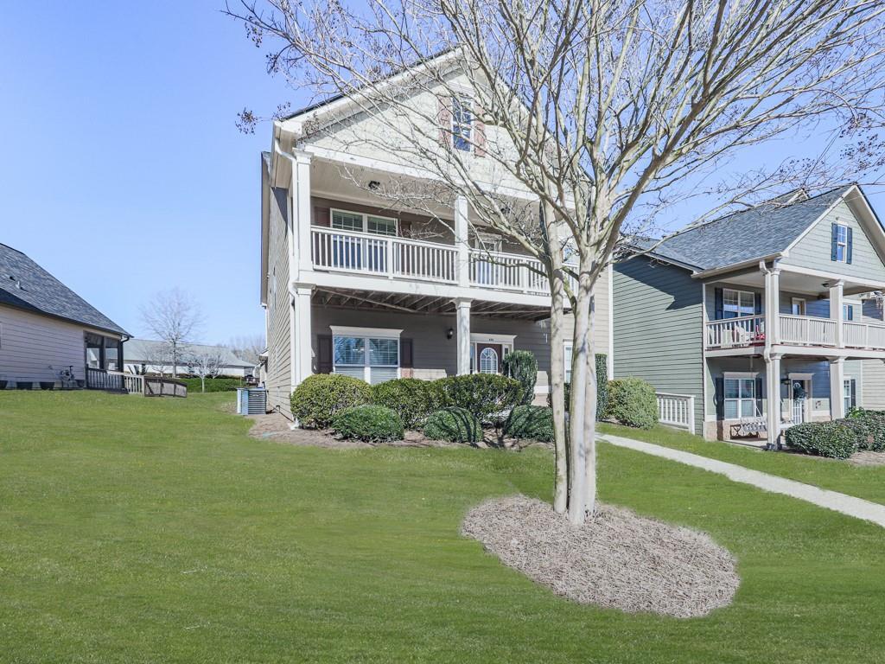426 Parkstone Dr
Woodstock, GA 30188
-
Bedrooms
4
-
Bathrooms
2.5
-
Square Feet
2,612 sq ft
-
Available
Available Now
Highlights
- Craftsman Architecture
- Oversized primary bedroom
- Great Room with Fireplace
- Stone Countertops
- Neighborhood Views
- Community Pool

About This Home
**Stunning Home in Top-Rated Woodstock Schools!** Nestled in one of Woodstock’s most sought-after communities,this beautifully maintained home with new roof (3 years young!) offers an open floor plan with brand-new luxury vinyl flooring on the main level. The spacious kitchen,complete with a large island,overlooks a bright and inviting great room with a cozy fireplace—perfect for entertaining! A formal dining room and a convenient powder room complete the main floor. Upstairs,you’ll find oversized bedrooms with soaring ceilings and generous closet space. Freshly painted,this home is move-in ready! Enjoy outdoor living with two covered front porches spanning the entire width of the home and a private covered patio in the back. The rear-entry garage enhances the home's charming curb appeal. Located in a fantastic swim/tennis community,with HOA-maintained landscaping,this home offers both convenience and low-maintenance living. Don’t miss this incredible opportunity in the heart of Woodstock! **Schedule your showing today!**. Home Also Available for Sale!
426 Parkstone Dr is a house located in Cherokee County and the 30188 ZIP Code. This area is served by the Cherokee County attendance zone.
Home Details
Home Type
Year Built
Attic
Bedrooms and Bathrooms
Flooring
Home Design
Interior Spaces
Kitchen
Laundry
Listing and Financial Details
Location
Lot Details
Outdoor Features
Parking
Schools
Utilities
Views
Community Details
Overview
Recreation
Fees and Policies
The fees below are based on community-supplied data and may exclude additional fees and utilities.
Contact
- Listed by Dana Possick | Quantum Realty Inc
- Phone Number
- Contact
-
Source
 First Multiple Listing Service, Inc.
First Multiple Listing Service, Inc.
- Dishwasher
- Disposal
- Microwave
- Range
- Refrigerator
One of Atlanta's suburbs, Woodstock offers both metropolitan conveniences and a welcoming environment. Located about 30 miles northwest of Downtown Atlanta, residents of Woodstock enjoy the area's distinctive character while maintaining access to Atlanta attractions such as SkyView Atlanta, Georgia Aquarium, Mercedes-Benz Stadium, and Zoo Atlanta.
Downtown Woodstock features local shops and restaurants. Visit Truck & Tap to sample local beer and food truck offerings, enjoy a meal at Salt Factory Pub, or stop by Pie Bar for dessert. The area hosts community events and festivals throughout the year.
Learn more about living in Woodstock| Colleges & Universities | Distance | ||
|---|---|---|---|
| Colleges & Universities | Distance | ||
| Drive: | 13 min | 6.8 mi | |
| Drive: | 17 min | 10.2 mi | |
| Drive: | 24 min | 13.2 mi | |
| Drive: | 27 min | 18.1 mi |
 The GreatSchools Rating helps parents compare schools within a state based on a variety of school quality indicators and provides a helpful picture of how effectively each school serves all of its students. Ratings are on a scale of 1 (below average) to 10 (above average) and can include test scores, college readiness, academic progress, advanced courses, equity, discipline and attendance data. We also advise parents to visit schools, consider other information on school performance and programs, and consider family needs as part of the school selection process.
The GreatSchools Rating helps parents compare schools within a state based on a variety of school quality indicators and provides a helpful picture of how effectively each school serves all of its students. Ratings are on a scale of 1 (below average) to 10 (above average) and can include test scores, college readiness, academic progress, advanced courses, equity, discipline and attendance data. We also advise parents to visit schools, consider other information on school performance and programs, and consider family needs as part of the school selection process.
View GreatSchools Rating Methodology
Transportation options available in Woodstock include North Springs, located 16.6 miles from 426 Parkstone Dr. 426 Parkstone Dr is near Hartsfield - Jackson Atlanta International, located 41.8 miles or 56 minutes away.
| Transit / Subway | Distance | ||
|---|---|---|---|
| Transit / Subway | Distance | ||
|
|
Drive: | 29 min | 16.6 mi |
|
|
Drive: | 27 min | 17.2 mi |
|
|
Drive: | 30 min | 18.4 mi |
|
|
Drive: | 32 min | 18.9 mi |
|
|
Drive: | 39 min | 22.5 mi |
| Commuter Rail | Distance | ||
|---|---|---|---|
| Commuter Rail | Distance | ||
|
|
Drive: | 40 min | 29.8 mi |
| Airports | Distance | ||
|---|---|---|---|
| Airports | Distance | ||
|
Hartsfield - Jackson Atlanta International
|
Drive: | 56 min | 41.8 mi |
Time and distance from 426 Parkstone Dr.
| Shopping Centers | Distance | ||
|---|---|---|---|
| Shopping Centers | Distance | ||
| Walk: | 10 min | 0.5 mi | |
| Walk: | 15 min | 0.8 mi | |
| Drive: | 3 min | 1.3 mi |
| Parks and Recreation | Distance | ||
|---|---|---|---|
| Parks and Recreation | Distance | ||
|
Chattahoochee Nature Center
|
Drive: | 23 min | 11.6 mi |
|
Wills Park
|
Drive: | 24 min | 11.7 mi |
| Hospitals | Distance | ||
|---|---|---|---|
| Hospitals | Distance | ||
| Drive: | 20 min | 11.0 mi | |
| Drive: | 21 min | 14.2 mi | |
| Drive: | 24 min | 17.5 mi |
| Military Bases | Distance | ||
|---|---|---|---|
| Military Bases | Distance | ||
| Drive: | 34 min | 19.9 mi | |
| Drive: | 51 min | 36.7 mi |
You May Also Like
Similar Rentals Nearby
-
-
-
-
-
-
1 / 14
-
1 / 11
-
1 / 37
-
-
What Are Walk Score®, Transit Score®, and Bike Score® Ratings?
Walk Score® measures the walkability of any address. Transit Score® measures access to public transit. Bike Score® measures the bikeability of any address.
What is a Sound Score Rating?
A Sound Score Rating aggregates noise caused by vehicle traffic, airplane traffic and local sources
