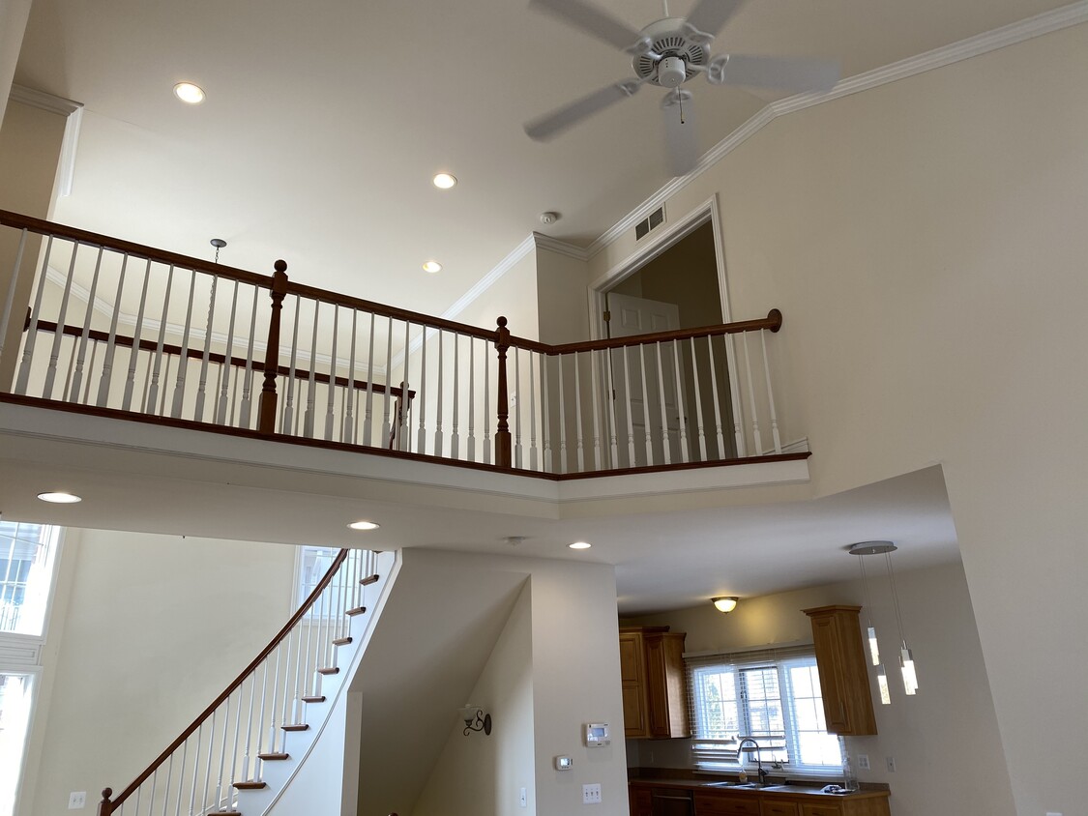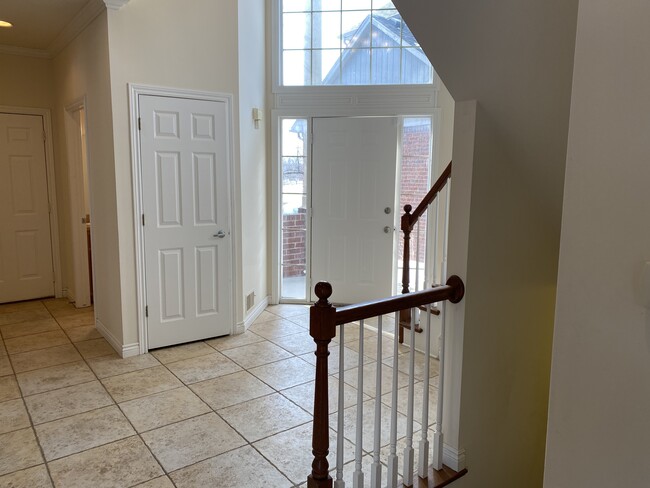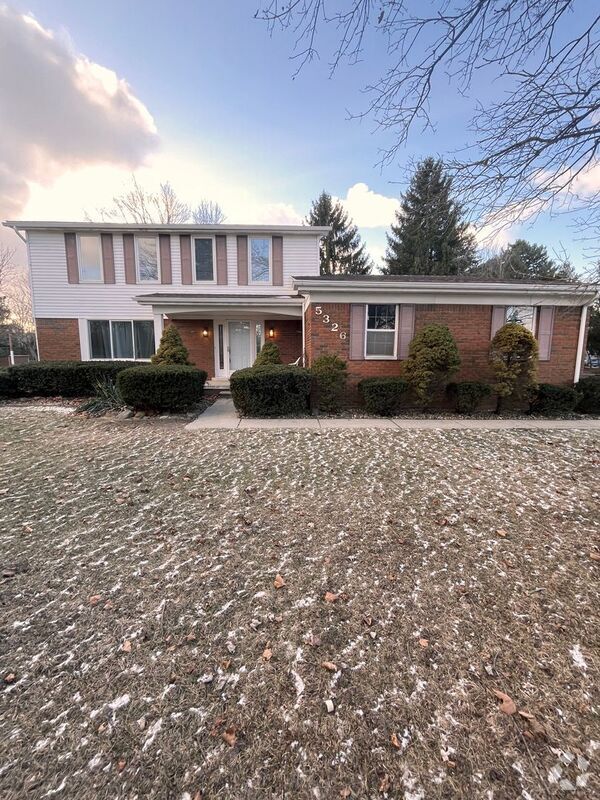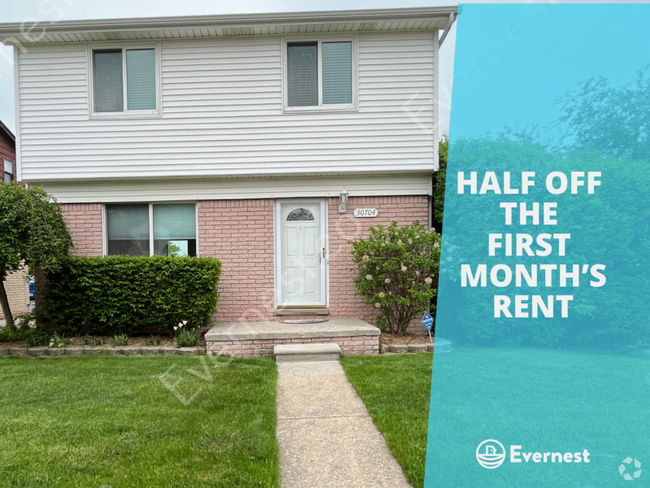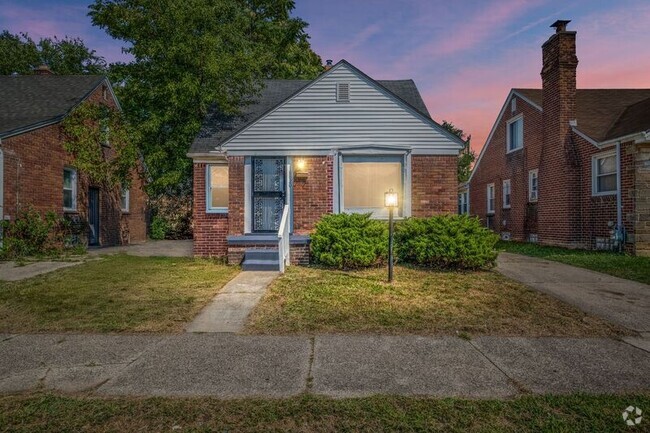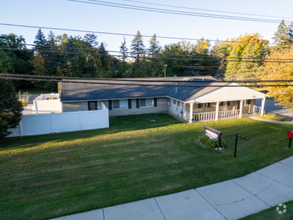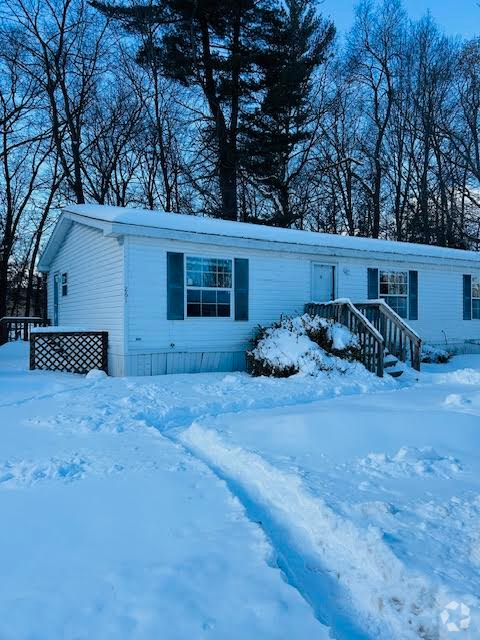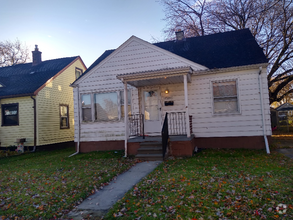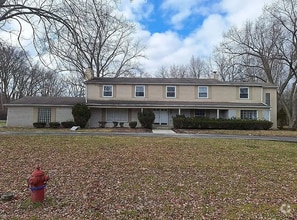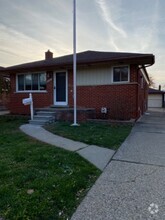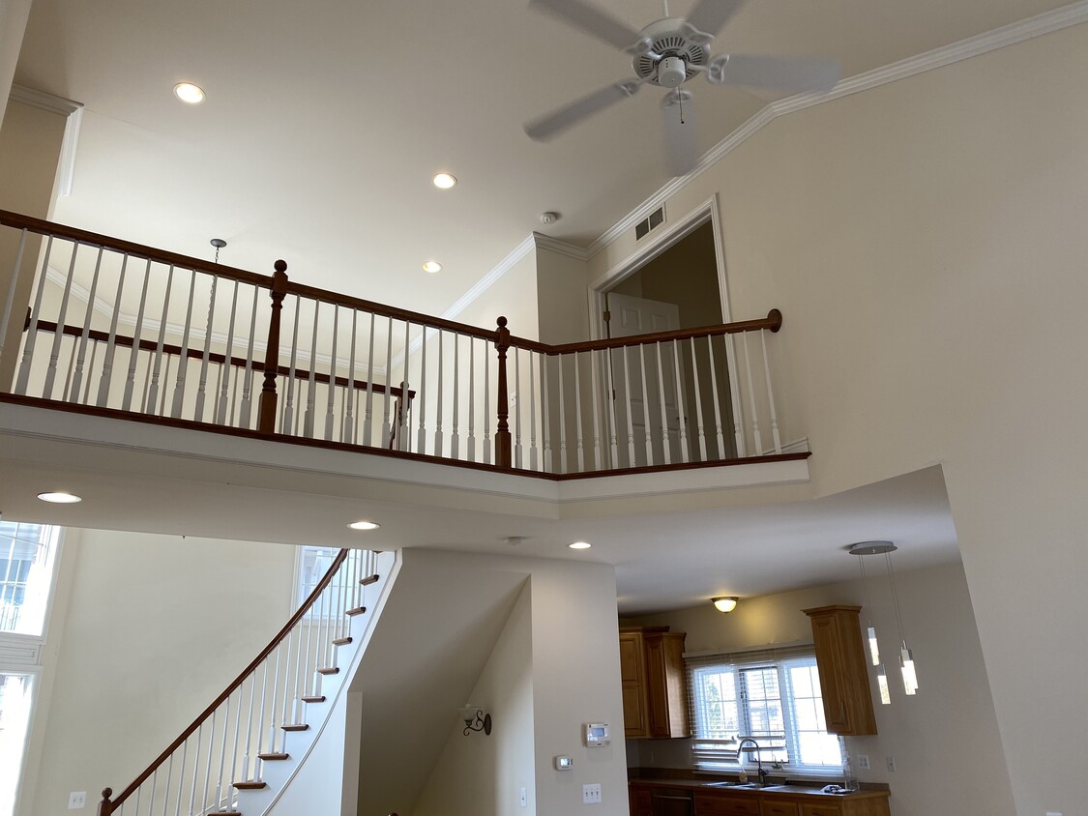4269 Summer Pl
Shelby Township, MI 48316
-
Bedrooms
3
-
Bathrooms
3.25
-
Square Feet
2,650 sq ft
-
Available
Available Jun 1

About This Home
Location. Location. Location. Luxury Detached Site Condo in a very desirable and well maintained subdivision in North West Shelby Township, Open Floor Plan, Colonial layout, 3 Large Bedrooms with walk-in closets, Three and half Baths, Two Car Garage with wood shelves for Storage and 900 square feet of Professionally Finished Basement. First Level features a Great Room with 18’ High Ceiling and Marble Fire Place, Dining Room, Half Bath, Kitchen with Custom Maple Cabinets and Pantry. The Door wall off the dining area leads to the deck. Laundry Room has Efficient Washer and Dryer with a Laundry Tub and Maple Cabinet. Upper Level features a Master Suite with Walk-in Closet and attached Bath. The Bridge overlooks Great Room and Front Entrance. At the other end there are two large bedrooms with walk-in closets and a Full Bath. New Hardwood Flooring in Bedrooms. Professional Finished Basement features a Study Room, Entertainment Area, Full Bath and Closets. The Furnace is super-efficient and comes with installed Humidifier and Electronic Air Filter. Back up sump pump installed. Recessed Lighting, High end Lighting Fixtures and Crown Molding on all levels, All Appliances included, Lots of Windows & Natural Light, Near Stoney Creek Bike Trail, Close to Yates Cider Mill, Downtown Rochester, Stoney Creek Metro Park. Award winning Utica Schools. Rent includes HOA fees which includes Ground Maintenance, Snow Removal & Lawn & Trash Pickup. Hurry!!! Will not last long.
4269 Summer Pl is a house located in Macomb County and the 48316 ZIP Code. This area is served by the Utica Community Schools attendance zone.
House Features
- Washer/Dryer
- Washer/Dryer Hookup
- Dishwasher
Contact
- Listed by Luxury Condos LLC
- Phone Number
- Contact
- Washer/Dryer
- Washer/Dryer Hookup
- Dishwasher
Located roughly 30 miles north of Detroit, Shelby Charter Township is a scenic suburb focused on growth and family-friendly fun. Residents enjoy access to lush outdoor venues like the popular River Bends Park, Stony Creek Metropark, and Cherry Creek Golf Club, in addition to top-rated schools and a close-knit community.
Shelby Charter Township boasts a tranquil atmosphere along with close proximity to shopping destinations such as nearby Lakeside Mall and the Mall at Partridge Creek. Direct access to M-53 and M-59 places Shelby Charter Township within minutes of all that Metro Detroit has to offer.
Learn more about living in Shelby Township| Colleges & Universities | Distance | ||
|---|---|---|---|
| Colleges & Universities | Distance | ||
| Drive: | 19 min | 9.1 mi | |
| Drive: | 20 min | 11.2 mi | |
| Drive: | 21 min | 11.4 mi | |
| Drive: | 24 min | 12.8 mi |
 The GreatSchools Rating helps parents compare schools within a state based on a variety of school quality indicators and provides a helpful picture of how effectively each school serves all of its students. Ratings are on a scale of 1 (below average) to 10 (above average) and can include test scores, college readiness, academic progress, advanced courses, equity, discipline and attendance data. We also advise parents to visit schools, consider other information on school performance and programs, and consider family needs as part of the school selection process.
The GreatSchools Rating helps parents compare schools within a state based on a variety of school quality indicators and provides a helpful picture of how effectively each school serves all of its students. Ratings are on a scale of 1 (below average) to 10 (above average) and can include test scores, college readiness, academic progress, advanced courses, equity, discipline and attendance data. We also advise parents to visit schools, consider other information on school performance and programs, and consider family needs as part of the school selection process.
View GreatSchools Rating Methodology
Transportation options available in Shelby Township include Grand Blvd, located 27.6 miles from 4269 Summer Pl.
| Transit / Subway | Distance | ||
|---|---|---|---|
| Transit / Subway | Distance | ||
| Drive: | 40 min | 27.6 mi | |
| Drive: | 41 min | 27.8 mi | |
| Drive: | 41 min | 27.8 mi | |
| Drive: | 42 min | 28.1 mi | |
| Drive: | 42 min | 28.9 mi |
| Commuter Rail | Distance | ||
|---|---|---|---|
| Commuter Rail | Distance | ||
|
|
Drive: | 26 min | 15.3 mi |
|
|
Drive: | 30 min | 16.8 mi |
|
|
Drive: | 34 min | 19.8 mi |
|
|
Drive: | 41 min | 27.8 mi |
Time and distance from 4269 Summer Pl.
| Shopping Centers | Distance | ||
|---|---|---|---|
| Shopping Centers | Distance | ||
| Walk: | 4 min | 0.2 mi | |
| Walk: | 4 min | 0.3 mi | |
| Walk: | 7 min | 0.4 mi |
| Parks and Recreation | Distance | ||
|---|---|---|---|
| Parks and Recreation | Distance | ||
|
Rochester Hills Museum at Van Hoosen Farm
|
Drive: | 5 min | 2.4 mi |
|
Burgess-Shadbush Nature Center
|
Drive: | 7 min | 4.0 mi |
|
Dinosaur Hill Nature Preserve
|
Drive: | 8 min | 4.1 mi |
|
Stony Creek Metropark
|
Drive: | 11 min | 6.3 mi |
|
Meadow Brook
|
Drive: | 15 min | 8.0 mi |
| Hospitals | Distance | ||
|---|---|---|---|
| Hospitals | Distance | ||
| Drive: | 12 min | 5.2 mi | |
| Drive: | 21 min | 11.4 mi | |
| Drive: | 19 min | 11.6 mi |
You May Also Like
Similar Rentals Nearby
What Are Walk Score®, Transit Score®, and Bike Score® Ratings?
Walk Score® measures the walkability of any address. Transit Score® measures access to public transit. Bike Score® measures the bikeability of any address.
What is a Sound Score Rating?
A Sound Score Rating aggregates noise caused by vehicle traffic, airplane traffic and local sources
