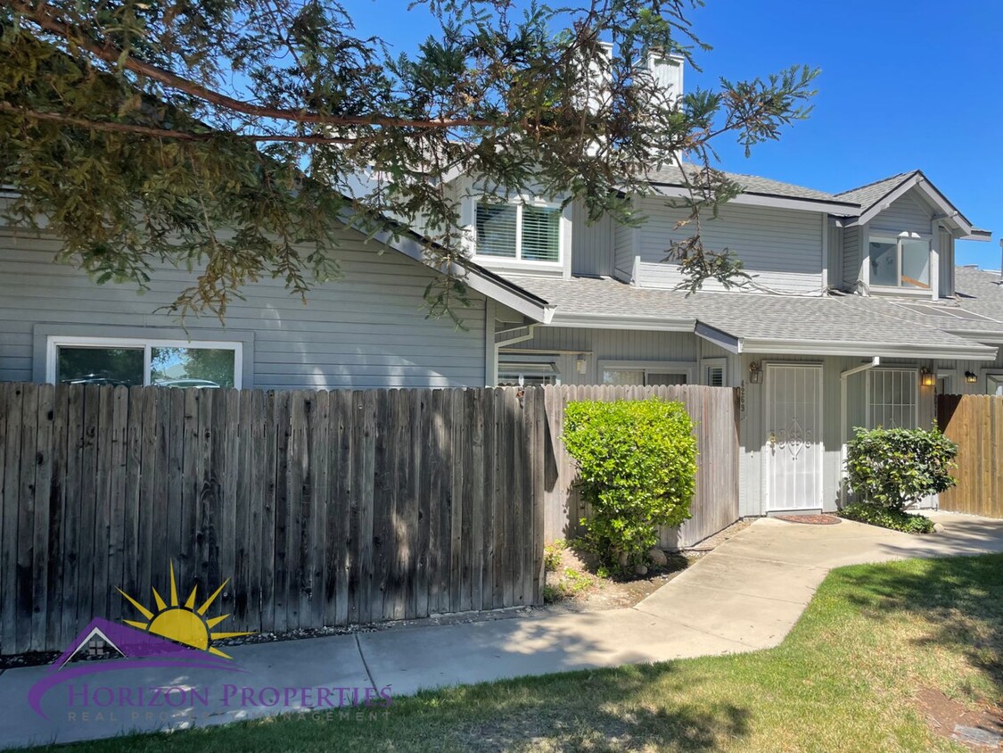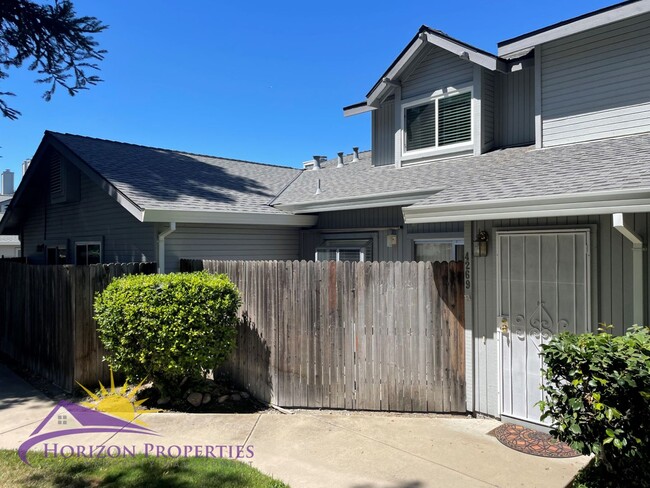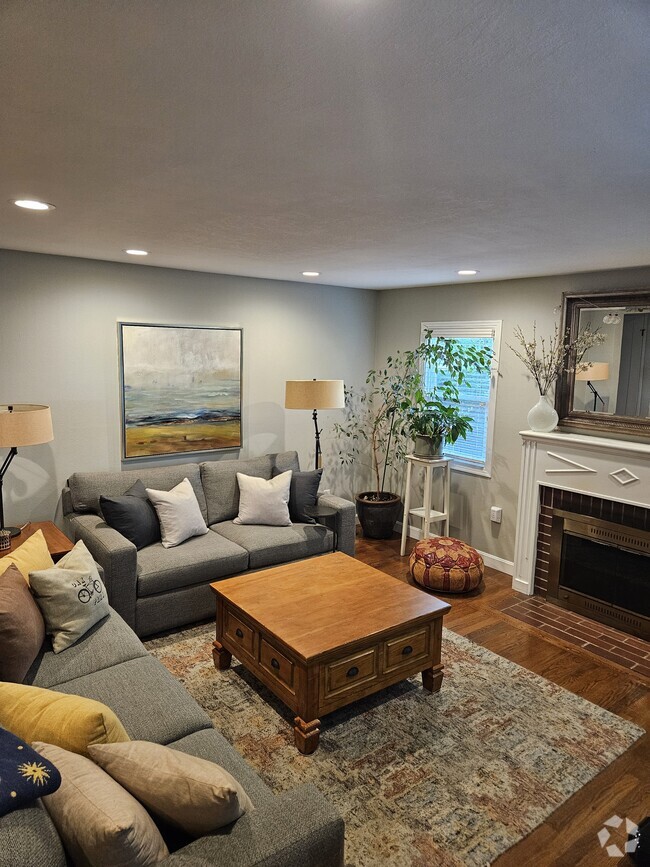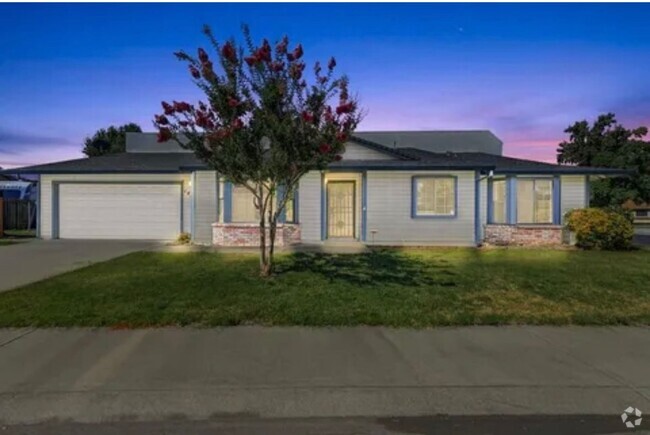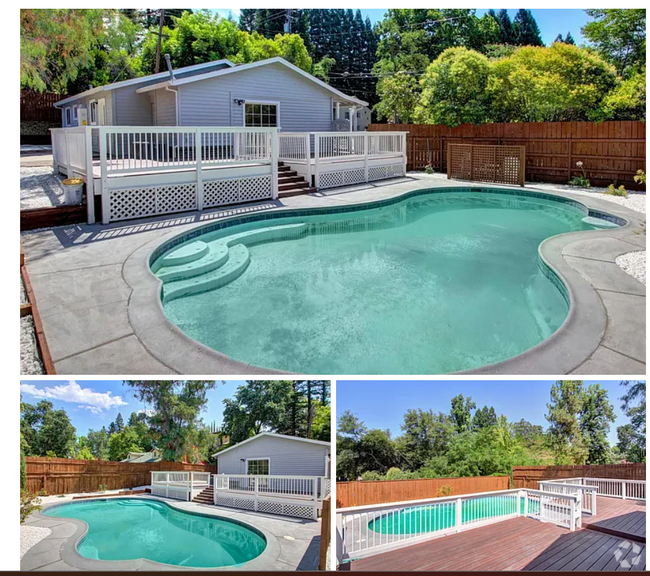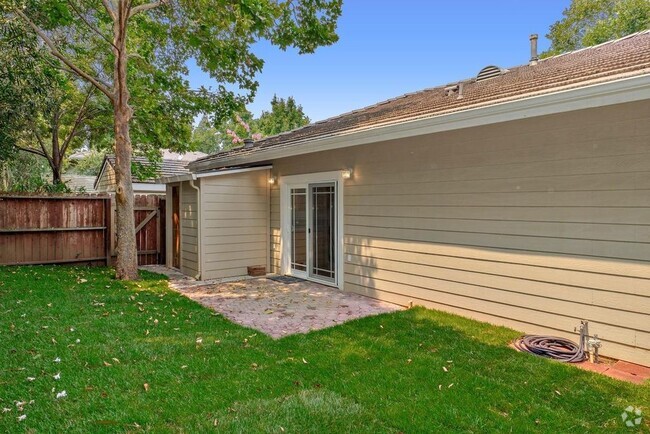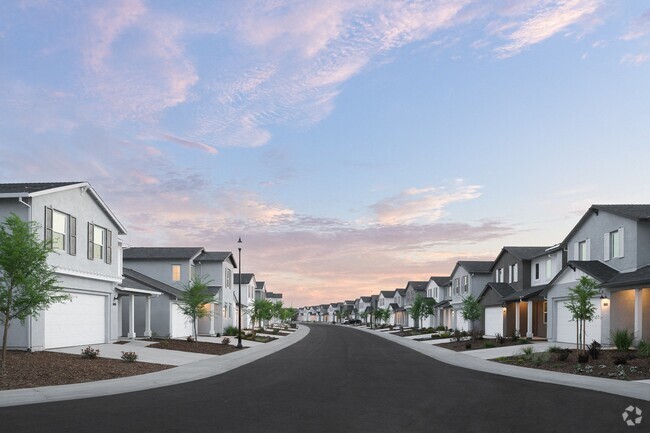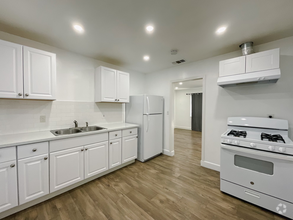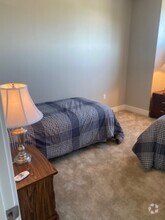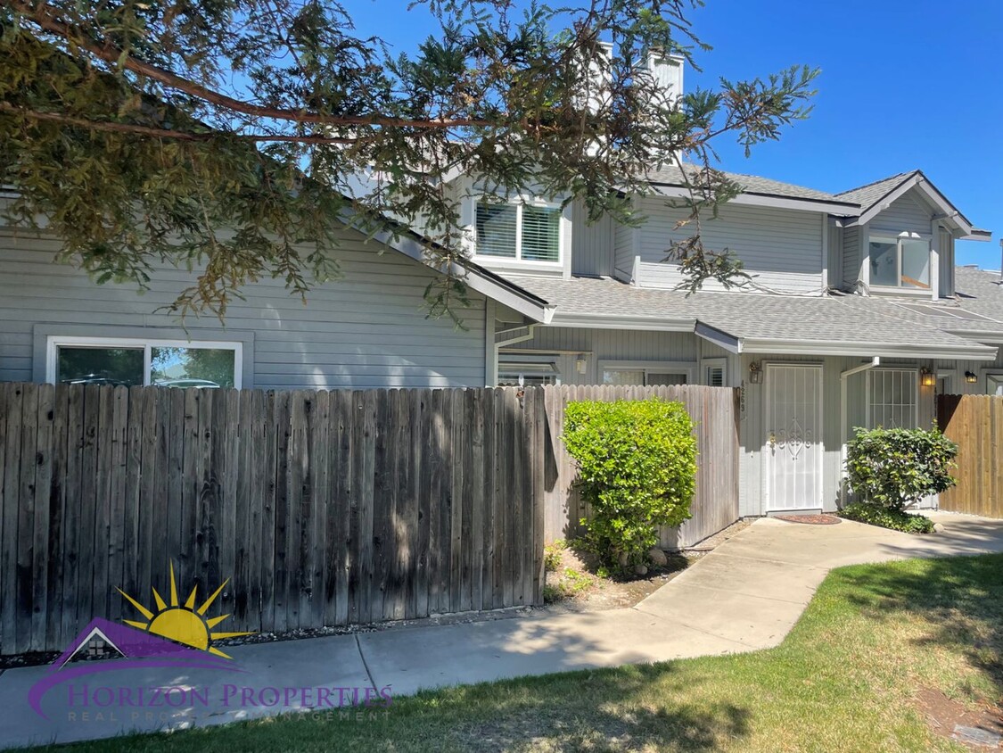
-
Monthly Rent
$1,825
-
Bedrooms
2 bd
-
Bathrooms
2 ba
-
Square Feet
1,564 sq ft
Details

About This Property
Please click on a photo above to see all photos. Rental Qualifications and Policies for this property: • FICO score of 695 or higher • Income of three times the rent • No evictions nor open bankruptcies • Owner will not accept a cosigner • Security deposit must be received within 24 hours of approved application unless other arrangements are made in advance • Must take possession of the property within two weeks of approved application • Pets will not be considered • No smoking of any kind is allowed in the home • Tenant pays for water, sewer and trash • Available with a ten-month lease term Near Norwood and Bell Avenues in North Sacramento, this spacious two-story condominium offers two bedrooms and two full bathrooms. This condo has programmable central heat and air conditioning. This condo has easy care, laminate flooring on the first floor and beige carpeting on the second floor and stairway. The entry opens onto vaulted ceilings, custom paint, oak cabinets, plant lofts, dual pane windows, two-inch blinds and verticals throughout 1,564 square feet of living space. The living room has a wood-burning fireplace with brick hearth and seat, ceiling fan and a sliding glass door to the patio. There is also a formal dining room. The eat-in kitchen has laminate flooring, oak cabinets, formica counters, garden window and plant shelves, and is equipped with: • Frost-free refrigerator • Gas range with self-cleaning oven • Dishwasher • Stainless steel, double sink with convertible faucet and garbage disposal The huge first bedroom has a ceiling fan with overhead lighting, large walk-in closet, energy saving, noise reducing, dual pane windows, window shelf and a door to the bathroom. The first bathroom has linoleum flooring, new toilet, new vanity with marble counter and new faucet, new mirror and shower over tub. The large second bedroom is remotely located for added privacy and has a ceiling fan with overhead lighting, walk-in closet, energy saving, noise reducing, dual pane windows, and a double-door closet. The downstairs bath has linoleum flooring, new toilet, new vanity with marble counter and new faucet, new mirror and a walk-in shower with glass door. The hall has a granite counter. In the hall there is a laundry closet with stackable washer and dryer. The two-car garage has an automatic door opener, lots of oak cabinets, lighting, pegboard and a locking storage cabinet. This home also has a security door. There is a fenced in patio in the front. This home is located in the Twin Rivers Unified School District, in a gated community with pool, hot tub and cabana. Close access to restaurants, gas stations, shopping center, I - 80 freeway, mature landscaped gardens and lighted exterior grounds. • Yard maintenance is HOA responsibility. • Fenced in patio is tenant responsibility. Our applications are run one at a time, starting with the first completed application received. You may wish to apply immediately if you think you want to rent this property. We strongly encourage you to view the property prior to completing an application. Security deposit must be received within 24 hours of approved application unless other arrangements are made in advance. You must take possession of the property within two weeks of your approved application. If you have any questions or would like to make sure you meet the minimum criteria for this property, please call prior to applying. We do business in accordance with all State and Federal Fair Housing Laws. All listing information is subject to change. Cal DRE Broker #00948825 Cal DRE Corporate #01957496 ***Please, do not disturb the residents.***
4269 Taylor St is a house located in Sacramento County and the 95838 ZIP Code. This area is served by the Twin Rivers Unified attendance zone.
Discover Homeownership
Renting vs. Buying
-
Housing Cost Per Month: $1,825
-
Rent for 30 YearsRenting doesn't build equity Future EquityRenting isn't tax deductible Mortgage Interest Tax Deduction$0 Net Return
-
Buy Over 30 Years$721K - $1.28M Future Equity$321K Mortgage Interest Tax Deduction$64K - $627K Gain Net Return
-
 This Property
This Property
 Available Property
Available Property
Located about six miles northeast of Downtown Sacramento, Robla provides its residents with a reprieve from the bustle of the big city. The neighborhood offers houses and apartments for rent, with most of them near the south end. Casual and affordable eateries can be found around the area. Whether you need to run a few errands or grab some takeout, most of the neighborhood’s amenities line Norwood Avenue. Robla Community Park and Hansen Ranch Regional Park serve as the neighborhood’s green spaces. Athletic fields, picnic areas, and 260 acres at Hansen Ranch await.
Learn more about living in Robla| Colleges & Universities | Distance | ||
|---|---|---|---|
| Colleges & Universities | Distance | ||
| Drive: | 13 min | 7.4 mi | |
| Drive: | 16 min | 7.9 mi | |
| Drive: | 17 min | 10.3 mi | |
| Drive: | 26 min | 17.1 mi |
Transportation options available in Sacramento include Swanston, located 3.2 miles from 4269 Taylor St. 4269 Taylor St is near Sacramento International, located 11.5 miles or 18 minutes away.
| Transit / Subway | Distance | ||
|---|---|---|---|
| Transit / Subway | Distance | ||
|
|
Drive: | 8 min | 3.2 mi |
|
|
Drive: | 9 min | 3.3 mi |
|
|
Drive: | 6 min | 3.3 mi |
|
|
Drive: | 8 min | 3.5 mi |
| Drive: | 8 min | 3.7 mi |
| Commuter Rail | Distance | ||
|---|---|---|---|
| Commuter Rail | Distance | ||
|
|
Drive: | 23 min | 16.0 mi |
|
|
Drive: | 24 min | 18.1 mi |
|
|
Drive: | 24 min | 18.5 mi |
| Drive: | 37 min | 30.3 mi | |
|
|
Drive: | 38 min | 30.4 mi |
| Airports | Distance | ||
|---|---|---|---|
| Airports | Distance | ||
|
Sacramento International
|
Drive: | 18 min | 11.5 mi |
Time and distance from 4269 Taylor St.
| Shopping Centers | Distance | ||
|---|---|---|---|
| Shopping Centers | Distance | ||
| Walk: | 10 min | 0.5 mi | |
| Drive: | 4 min | 1.9 mi | |
| Drive: | 4 min | 2.1 mi |
| Parks and Recreation | Distance | ||
|---|---|---|---|
| Parks and Recreation | Distance | ||
|
Discovery County Park
|
Drive: | 9 min | 5.1 mi |
|
Bannon Creek Parkway
|
Drive: | 9 min | 5.1 mi |
|
The Discovery Museum Science & Space Center
|
Drive: | 9 min | 5.6 mi |
|
Aerospace Museum of California
|
Drive: | 13 min | 5.8 mi |
|
River City Paddlers
|
Drive: | 10 min | 6.4 mi |
| Hospitals | Distance | ||
|---|---|---|---|
| Hospitals | Distance | ||
| Drive: | 12 min | 6.2 mi | |
| Drive: | 12 min | 7.4 mi | |
| Drive: | 13 min | 8.0 mi |
| Military Bases | Distance | ||
|---|---|---|---|
| Military Bases | Distance | ||
| Drive: | 15 min | 5.0 mi |
You May Also Like
Similar Rentals Nearby
-
-
-
-
-
-
-
-
-
$1,9252 Beds, 1 Bath, 750 sq ftHouse for Rent
-
$6,5003 Beds, 3 Baths, 1,760 sq ftHouse for Rent
What Are Walk Score®, Transit Score®, and Bike Score® Ratings?
Walk Score® measures the walkability of any address. Transit Score® measures access to public transit. Bike Score® measures the bikeability of any address.
What is a Sound Score Rating?
A Sound Score Rating aggregates noise caused by vehicle traffic, airplane traffic and local sources
