Market Lofts in the Heart of Downtown Dave...
427 N Pershing Ave,
Davenport,
IA
52801

-
Monthly Rent
$1,300 - $2,200
-
Bedrooms
1 - 3 bd
-
Bathrooms
1 - 2 ba
-
Square Feet
626 - 1,617 sq ft

01 Units 09 Units
Pricing & Floor Plans
-
Unit 208price $1,300square feet 626availibility Now
-
Unit 304price $1,400square feet 748availibility Now
-
Unit 204price $1,500square feet 748availibility Now
-
Unit 401price $1,400square feet 824availibility Now
-
Unit 206price $1,500square feet 916availibility Now
-
Unit 106price $1,700square feet 1,088availibility Now
-
Unit 309price $2,200square feet 1,617availibility Feb 10
-
Unit 208price $1,300square feet 626availibility Now
-
Unit 304price $1,400square feet 748availibility Now
-
Unit 204price $1,500square feet 748availibility Now
-
Unit 401price $1,400square feet 824availibility Now
-
Unit 206price $1,500square feet 916availibility Now
-
Unit 106price $1,700square feet 1,088availibility Now
-
Unit 309price $2,200square feet 1,617availibility Feb 10
About Market Lofts in the Heart of Downtown Dave...
01 Units 09 Units
Market Lofts in the Heart of Downtown Dave... is an apartment community located in Scott County and the 52801 ZIP Code. This area is served by the Davenport Community attendance zone.
Unique Features
- 15% Discount At Rise Cafe
- 15% Discount At Bix Bistro And Bar
- 15% Discount At City Loafers
- One Bedroom Utility Package
- Studio Utility Package
- Three Bedroom Utility Package
- 15% Discount At Martini Lounge
- 15% Discount At The Spa At Blackhawk
- Stainless Appliances
- 15% Discount At Blackhawk Bowl
- In-Unit Washer/Dryer
- 15% Discount At Up Skybar
- Club Room
- Two Bedroom Utility Package
Community Amenities
Pool
Fitness Center
Elevator
Controlled Access
- Package Service
- Controlled Access
- Maintenance on site
- Property Manager on Site
- 24 Hour Access
- On-Site ATM
- Renters Insurance Program
- Online Services
- Planned Social Activities
- Key Fob Entry
- Elevator
- Lounge
- Storage Space
- Vintage Building
- Fitness Center
- Spa
- Pool
- Walking/Biking Trails
- Walk To Campus
Apartment Features
Washer/Dryer
Air Conditioning
Dishwasher
Loft Layout
High Speed Internet Access
Hardwood Floors
Walk-In Closets
Island Kitchen
Highlights
- High Speed Internet Access
- Washer/Dryer
- Air Conditioning
- Heating
- Ceiling Fans
- Cable Ready
- Security System
- Tub/Shower
- Intercom
- Sprinkler System
Kitchen Features & Appliances
- Dishwasher
- Disposal
- Ice Maker
- Granite Countertops
- Stainless Steel Appliances
- Pantry
- Island Kitchen
- Eat-in Kitchen
- Kitchen
- Microwave
- Oven
- Range
- Refrigerator
- Freezer
- Instant Hot Water
Model Details
- Hardwood Floors
- Tile Floors
- Vaulted Ceiling
- Views
- Walk-In Closets
- Loft Layout
- Window Coverings
- Large Bedrooms
- Balcony
Fees and Policies
The fees below are based on community-supplied data and may exclude additional fees and utilities.
- One-Time Move-In Fees
-
Application Fee$50
- Dogs Allowed
-
One time Fee$250
-
Pet Limit2
- Cats Allowed
-
One time Fee$150
-
Pet Limit2
- Parking
-
Surface Lot--
-
CoveredLimited to only 7 spaces$100/mo7 Spaces, Assigned Parking
- Storage Fees
-
Storage Unit$50/mo
Details
Utilities Included
-
Water
-
Electricity
-
Heat
-
Trash Removal
-
Sewer
-
Air Conditioning
Lease Options
-
12 - 24 Months
Property Information
-
Built in 1900
-
37 units/4 stories
 This Property
This Property
 Available Property
Available Property
- Package Service
- Controlled Access
- Maintenance on site
- Property Manager on Site
- 24 Hour Access
- On-Site ATM
- Renters Insurance Program
- Online Services
- Planned Social Activities
- Key Fob Entry
- Elevator
- Lounge
- Storage Space
- Vintage Building
- Fitness Center
- Spa
- Pool
- Walking/Biking Trails
- Walk To Campus
- 15% Discount At Rise Cafe
- 15% Discount At Bix Bistro And Bar
- 15% Discount At City Loafers
- One Bedroom Utility Package
- Studio Utility Package
- Three Bedroom Utility Package
- 15% Discount At Martini Lounge
- 15% Discount At The Spa At Blackhawk
- Stainless Appliances
- 15% Discount At Blackhawk Bowl
- In-Unit Washer/Dryer
- 15% Discount At Up Skybar
- Club Room
- Two Bedroom Utility Package
- High Speed Internet Access
- Washer/Dryer
- Air Conditioning
- Heating
- Ceiling Fans
- Cable Ready
- Security System
- Tub/Shower
- Intercom
- Sprinkler System
- Dishwasher
- Disposal
- Ice Maker
- Granite Countertops
- Stainless Steel Appliances
- Pantry
- Island Kitchen
- Eat-in Kitchen
- Kitchen
- Microwave
- Oven
- Range
- Refrigerator
- Freezer
- Instant Hot Water
- Hardwood Floors
- Tile Floors
- Vaulted Ceiling
- Views
- Walk-In Closets
- Loft Layout
- Window Coverings
- Large Bedrooms
- Balcony
| Monday | 8am - 5pm |
|---|---|
| Tuesday | 8am - 5pm |
| Wednesday | 8am - 5pm |
| Thursday | 8am - 5pm |
| Friday | 8am - 5pm |
| Saturday | By Appointment |
| Sunday | Closed |
Located along the mighty Mississippi River, Davenport brings to mind riverboat cruises and the cool sounds of jazz. It's casinos, rolling prairie, and that famous Midwestern charm. But Davenport, nicknamed "Iowa's Front Porch," is much more than that. With a fast-growing tech industry, Davenport is the largest of the Quad Cities and one of the nation's fastest-growing areas. Sitting directly across the river from Moline, Illinois and with I-280 and I-74 flanking the city, traveling throughout the region is fast and easy.
Davenport's neighborhoods are as unique as the city itself, so be sure to explore them as you look for the ideal apartment. Some are historic, dating back to the mid-1800s, while others provide a sleek, modern feel. Whether it's the Victorian ambiance of Hamburg, the action of downtown, or the historic mansions in the Village of East Davenport, this city provides something for everyone.
Learn more about living in Davenport| Colleges & Universities | Distance | ||
|---|---|---|---|
| Colleges & Universities | Distance | ||
| Walk: | 9 min | 0.5 mi | |
| Drive: | 4 min | 1.8 mi | |
| Drive: | 8 min | 3.7 mi | |
| Drive: | 23 min | 11.8 mi |
You May Also Like
Market Lofts in the Heart of Downtown Dave... has one to three bedrooms with rent ranges from $1,300/mo. to $2,200/mo.
Yes, to view the floor plan in person, please schedule a personal tour.
Market Lofts in the Heart of Downtown Dave... is in Crescent Warehouse Historic District in the city of Davenport. Here you’ll find three shopping centers within 2.6 miles of the property. Five parks are within 2.9 miles, including Quad City Botanical Center, Vander Veer Botanical Park, and Putnam Museum & IMAX.
Similar Rentals Nearby
What Are Walk Score®, Transit Score®, and Bike Score® Ratings?
Walk Score® measures the walkability of any address. Transit Score® measures access to public transit. Bike Score® measures the bikeability of any address.
What is a Sound Score Rating?
A Sound Score Rating aggregates noise caused by vehicle traffic, airplane traffic and local sources
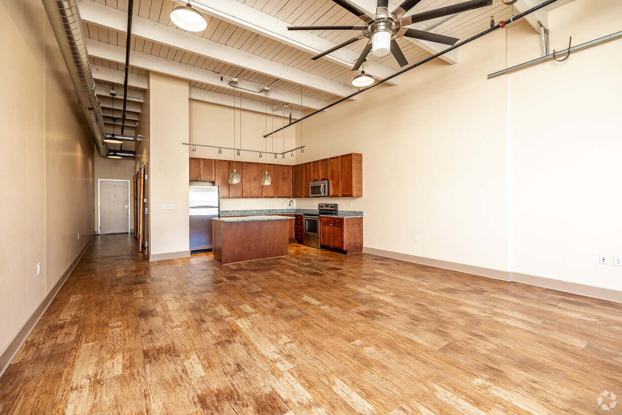
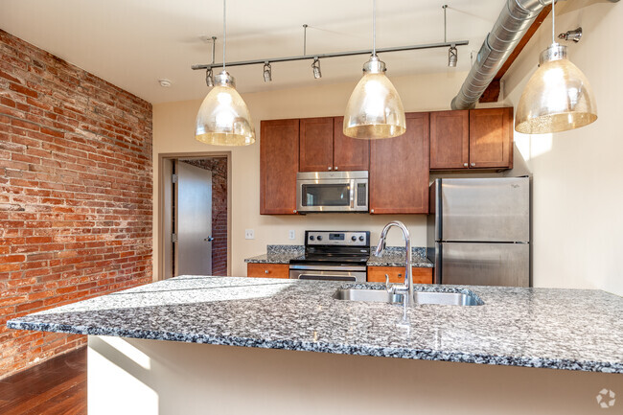
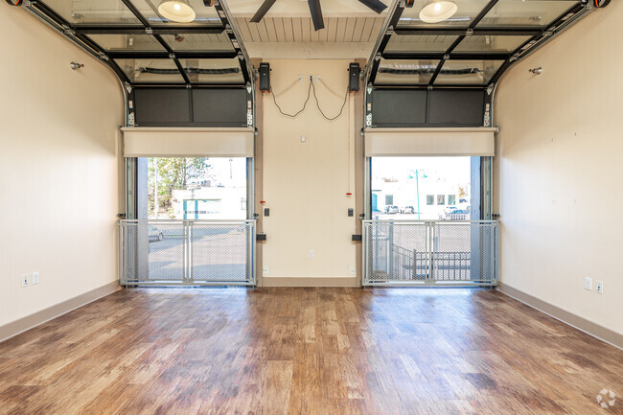
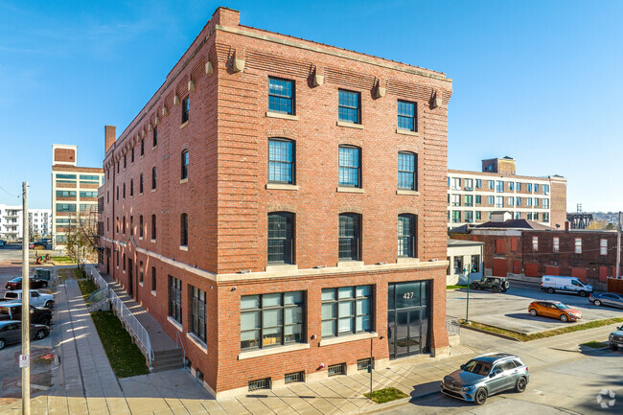
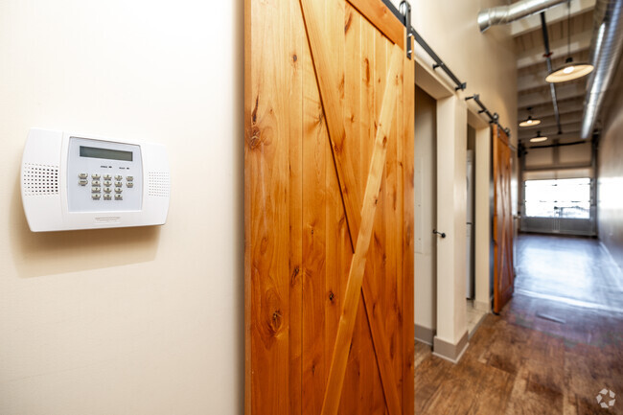
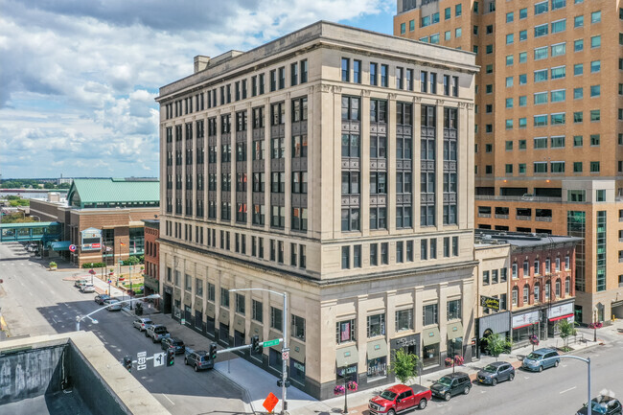

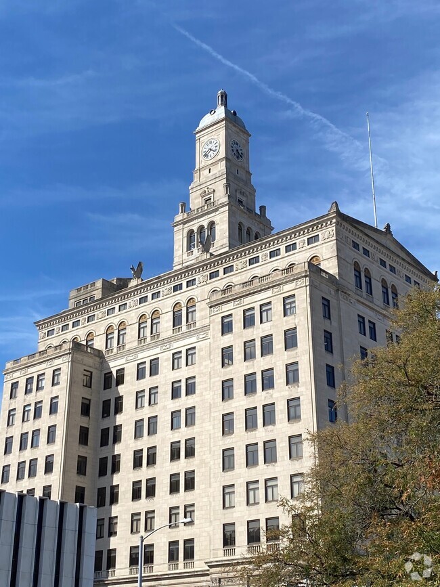
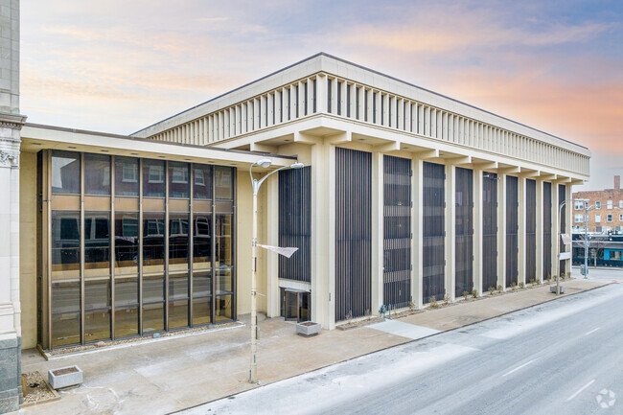
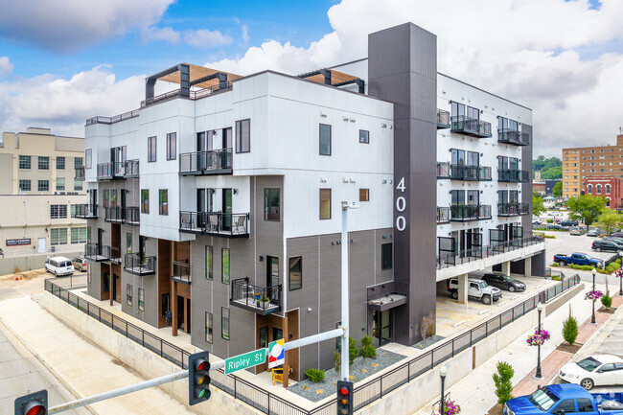
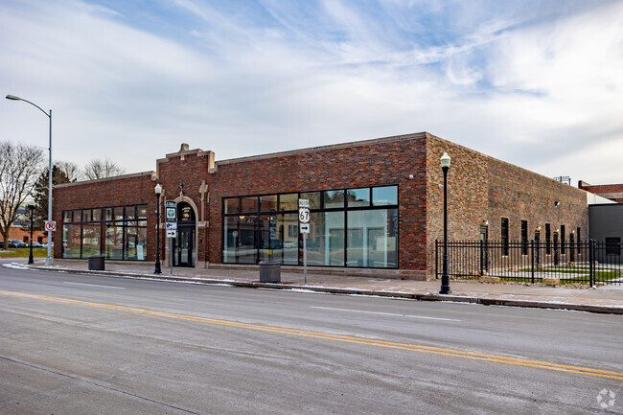
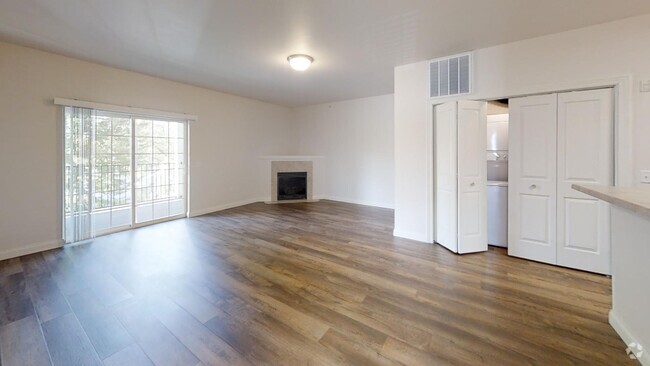
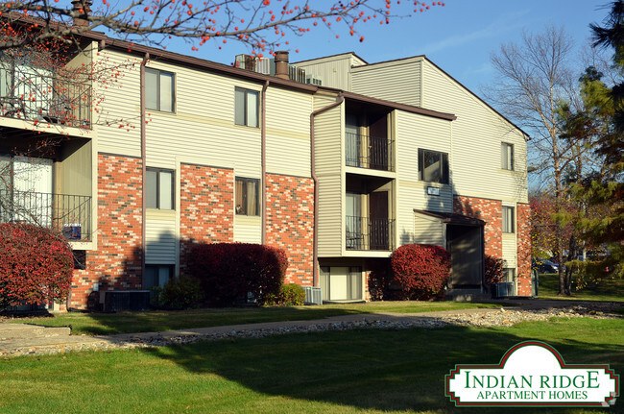

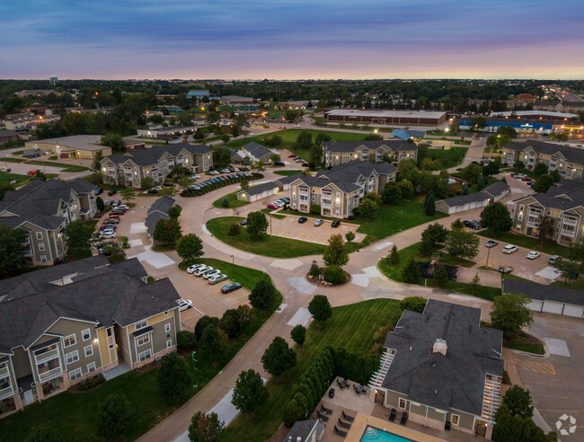
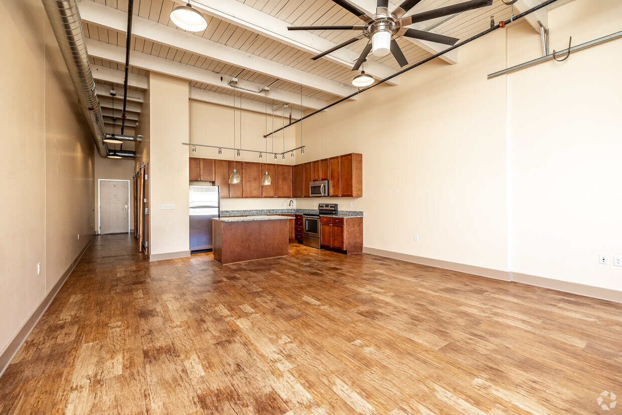
Responded To This Review