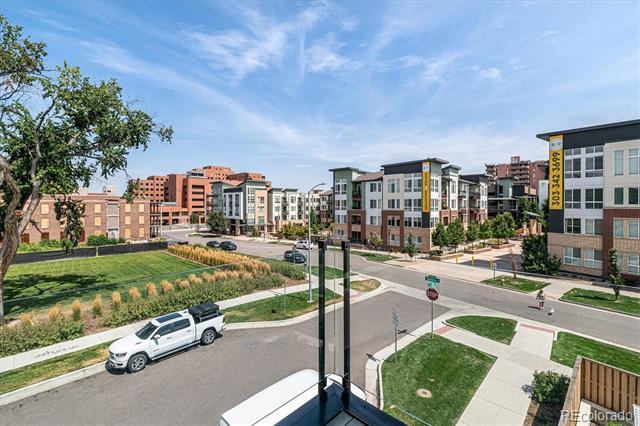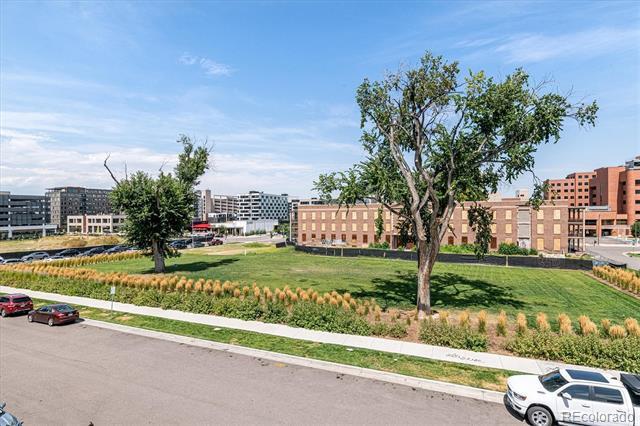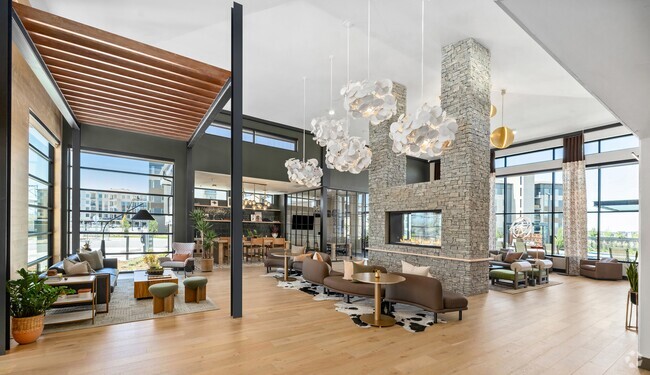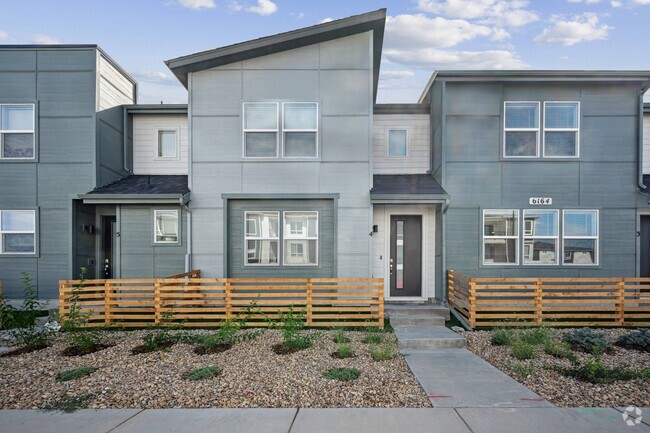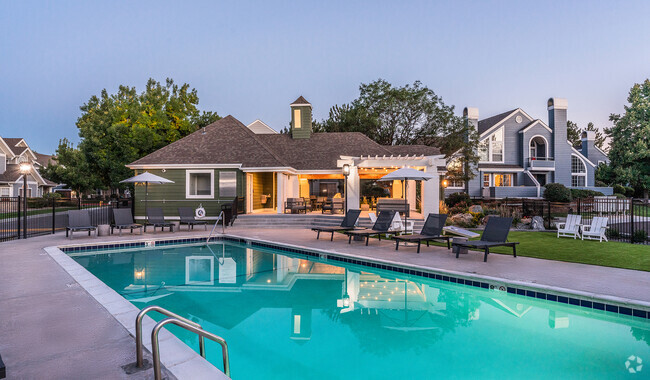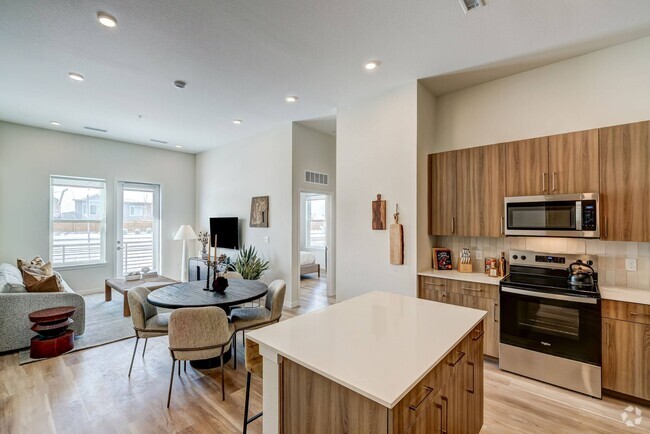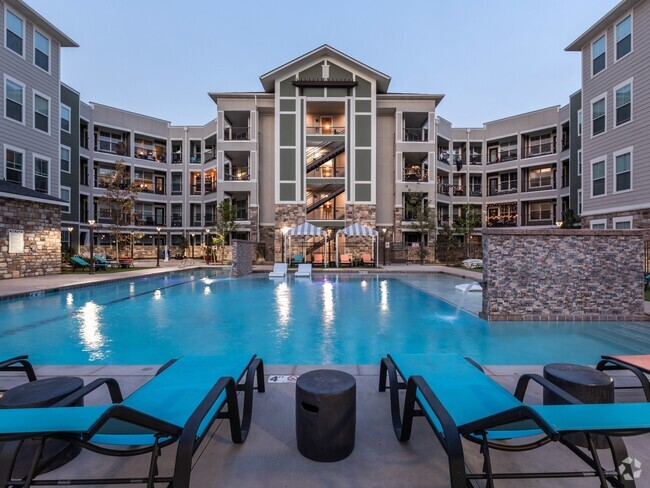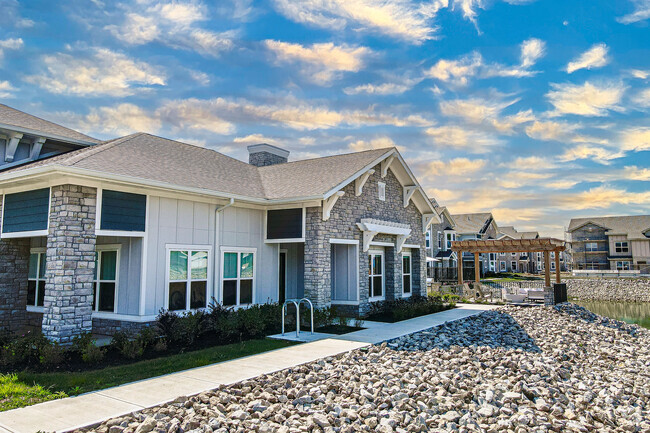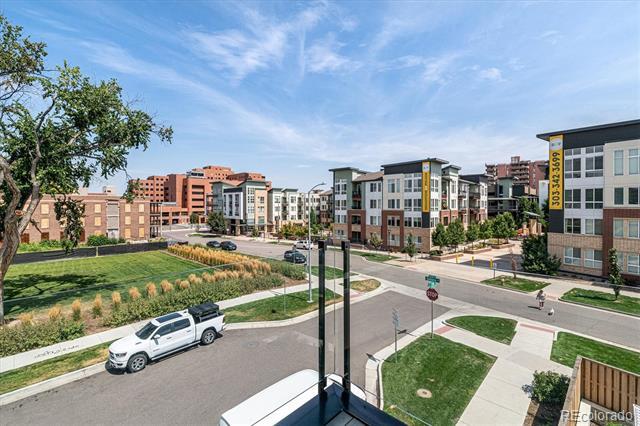4294 E 8th Pl
Denver, CO 80220
-
Bedrooms
3
-
Bathrooms
3.5
-
Square Feet
3,045 sq ft
-
Available
Available Now
Highlights
- Rooftop Deck
- Primary Bedroom Suite
- City View
- Open Floorplan
- Contemporary Architecture
- Wood Flooring

About This Home
Stunning luxury townhouse situated in the vibrant new development at 9th & Co, in close proximity to Cherry Creek, is now available for rental. This upscale residence features an expansive open floor plan highlighted by elegant wooden floors, designer lighting, and a rooftop terrace offering mountain views. The gourmet kitchen boasts bespoke cabinetry, high-end stainless steel appliances, and an expansive island, making it a perfect spot for hosting gatherings. The master suite offers vaulted ceilings, a spacious walk-in closet with built-in shelving, and a lavish 5-piece bathroom. There are also two additional large bedrooms, each with its own full bathroom. The third-floor loft serves multiple functions and can be used as an extra bedroom (non-conforming), office, or living area. The rooftop deck is ideal for barbecuing or unwinding, complemented by two additional outdoor balconies. The prime location is unbeatable, with award-winning dining options, shopping, art galleries, a movie theater, and easy access to Cherry Creek. It's within walking distance to Rose Medical Center and Hospitals, Trader Joe’s, and a variety of eateries, bars, and shops including Le French, Blanco Cocina and Cantina, Culinary Dropout, Mici Italian, Snooze, Postino, Congress Park Tap Room, Bar Car, Squeeze Massage, Frank and Roze Coffee, and more. Enjoy biking to Congress Park, City Park, and Cherry Creek. This luxury home will captivate you. Townhouse MLS# 5293852
4294 E 8th Pl is a townhome located in Denver County and the 80220 ZIP Code. This area is served by the Denver County 1 attendance zone.
Home Details
Home Type
Bedrooms and Bathrooms
Flooring
Home Design
Interior Spaces
Kitchen
Laundry
Listing and Financial Details
Lot Details
Outdoor Features
Parking
Schools
Utilities
Views
Community Details
Overview
Pet Policy
Recreation
Fees and Policies
Contact
- Listed by Gregory Pond | DISTINCTIVE FLATS LLC
- Phone Number
- Contact
-
Source
 REcolorado®
REcolorado®
- Dishwasher
- Disposal
- Hardwood Floors
Hale is a small community that exudes local charm just three miles from the heart of Denver. Surrounded by some of the best hospitals in the metropolitan area, Hale is like a hidden oasis within the big city. From high-end condos to affordable rentals, and classic brick-lined streets to large medical buildings, Hale has something for everyone.
Amidst this urban neighborhood, you’ll find popular community green space at Lindsley Park. Lush greens, tennis courts, a baseball field, and a playground area make for a perfect day at the park. Residents enjoy the safe, neighborly atmosphere in Hale and access to Denver Public Schools.
Started in Denver, Snooze an A.M. Eatery is a highly popular breakfast and brunch spot in Hale, while College Inn is the premier diner and college bar hangout that prides itself on being the friendliest place in town. During all seasons, tourists flock to Denver for its beautiful landscapes and opportunities for recreational sports.
Learn more about living in Hale| Colleges & Universities | Distance | ||
|---|---|---|---|
| Colleges & Universities | Distance | ||
| Drive: | 10 min | 3.6 mi | |
| Drive: | 12 min | 4.5 mi | |
| Drive: | 12 min | 4.5 mi | |
| Drive: | 13 min | 4.7 mi |
 The GreatSchools Rating helps parents compare schools within a state based on a variety of school quality indicators and provides a helpful picture of how effectively each school serves all of its students. Ratings are on a scale of 1 (below average) to 10 (above average) and can include test scores, college readiness, academic progress, advanced courses, equity, discipline and attendance data. We also advise parents to visit schools, consider other information on school performance and programs, and consider family needs as part of the school selection process.
The GreatSchools Rating helps parents compare schools within a state based on a variety of school quality indicators and provides a helpful picture of how effectively each school serves all of its students. Ratings are on a scale of 1 (below average) to 10 (above average) and can include test scores, college readiness, academic progress, advanced courses, equity, discipline and attendance data. We also advise parents to visit schools, consider other information on school performance and programs, and consider family needs as part of the school selection process.
View GreatSchools Rating Methodology
Transportation options available in Denver include 25Th-Welton, located 3.6 miles from 4294 E 8th Pl. 4294 E 8th Pl is near Denver International, located 23.2 miles or 33 minutes away.
| Transit / Subway | Distance | ||
|---|---|---|---|
| Transit / Subway | Distance | ||
|
|
Drive: | 10 min | 3.6 mi |
|
|
Drive: | 9 min | 4.0 mi |
|
|
Drive: | 9 min | 4.0 mi |
|
|
Drive: | 10 min | 4.1 mi |
|
|
Drive: | 11 min | 4.1 mi |
| Commuter Rail | Distance | ||
|---|---|---|---|
| Commuter Rail | Distance | ||
| Drive: | 8 min | 3.5 mi | |
| Drive: | 9 min | 3.6 mi | |
| Drive: | 12 min | 4.8 mi | |
|
|
Drive: | 12 min | 4.8 mi |
| Drive: | 17 min | 5.3 mi |
| Airports | Distance | ||
|---|---|---|---|
| Airports | Distance | ||
|
Denver International
|
Drive: | 33 min | 23.2 mi |
Time and distance from 4294 E 8th Pl.
| Shopping Centers | Distance | ||
|---|---|---|---|
| Shopping Centers | Distance | ||
| Walk: | 5 min | 0.3 mi | |
| Walk: | 6 min | 0.3 mi | |
| Drive: | 3 min | 1.2 mi |
| Parks and Recreation | Distance | ||
|---|---|---|---|
| Parks and Recreation | Distance | ||
|
Denver Museum of Nature & Science
|
Drive: | 4 min | 1.7 mi |
|
Denver Botanic Gardens at York St.
|
Drive: | 6 min | 1.7 mi |
|
City Park of Denver
|
Drive: | 7 min | 2.1 mi |
|
Denver Zoo
|
Drive: | 8 min | 2.1 mi |
|
City of Axum Park
|
Drive: | 7 min | 2.8 mi |
| Hospitals | Distance | ||
|---|---|---|---|
| Hospitals | Distance | ||
| Walk: | 4 min | 0.2 mi | |
| Walk: | 18 min | 1.0 mi | |
| Drive: | 7 min | 2.7 mi |
| Military Bases | Distance | ||
|---|---|---|---|
| Military Bases | Distance | ||
| Drive: | 42 min | 14.5 mi | |
| Drive: | 78 min | 62.2 mi | |
| Drive: | 88 min | 71.9 mi |
You May Also Like
Applicant has the right to provide the property manager or owner with a Portable Tenant Screening Report (PTSR) that is not more than 30 days old, as defined in § 38-12-902(2.5), Colorado Revised Statutes; and 2) if Applicant provides the property manager or owner with a PTSR, the property manager or owner is prohibited from: a) charging Applicant a rental application fee; or b) charging Applicant a fee for the property manager or owner to access or use the PTSR.
Similar Rentals Nearby
What Are Walk Score®, Transit Score®, and Bike Score® Ratings?
Walk Score® measures the walkability of any address. Transit Score® measures access to public transit. Bike Score® measures the bikeability of any address.
What is a Sound Score Rating?
A Sound Score Rating aggregates noise caused by vehicle traffic, airplane traffic and local sources
