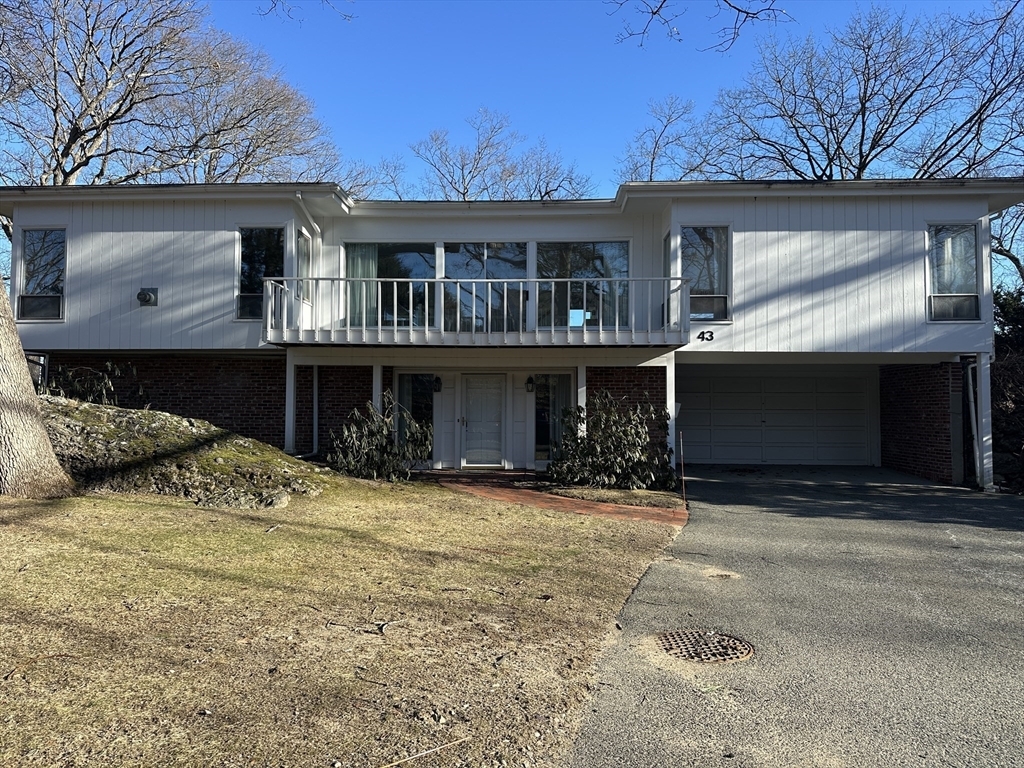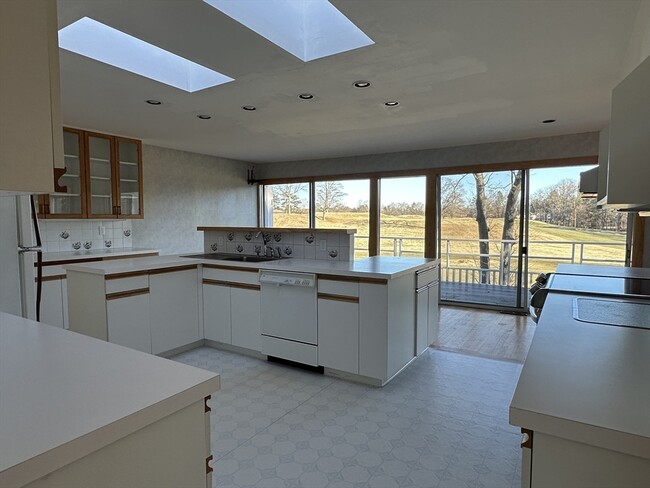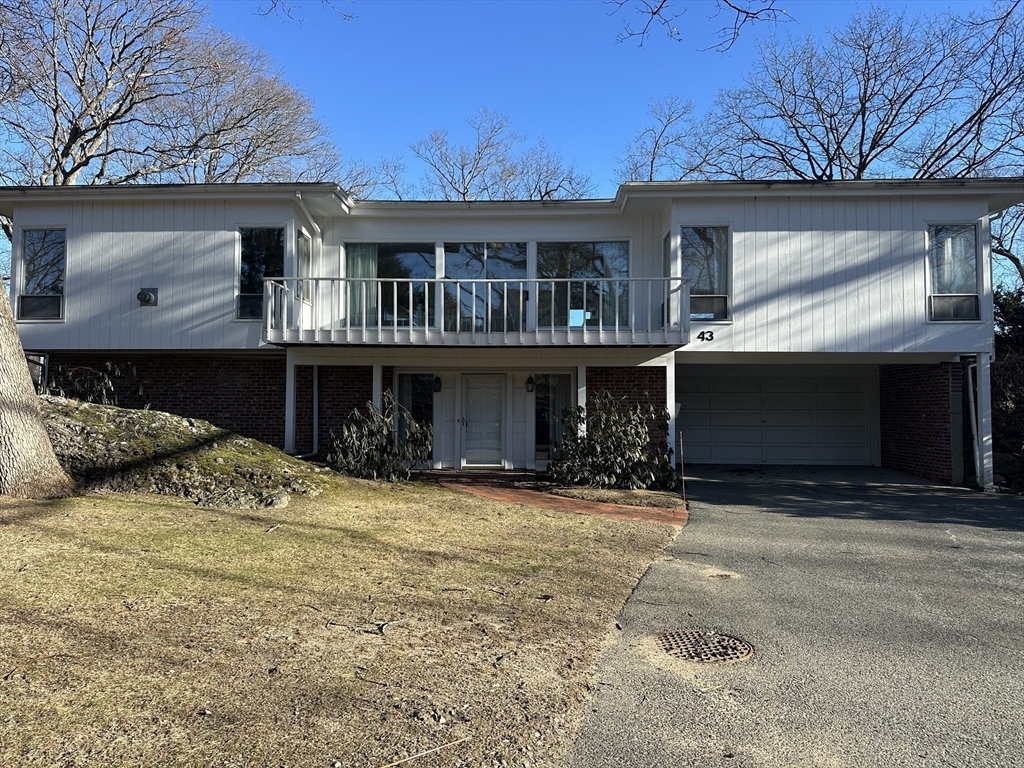43 Fairgreen Pl
Chestnut Hill, MA 02467

-
Monthly Rent
$5,500
-
Bedrooms
3 bd
-
Bathrooms
3 ba
-
Square Feet
3,083 sq ft
Details

About This Property
This mid-century modern home at Fairgreen Place offers sweeping views of the championship golf course at The Country Club. Located on a private ~half-acre lot, enjoy tranquility and seasonal beauty from the rear deck and main living areas. The spacious second-floor living area features large windows to maximize the views, while the open kitchen with dining area and sliding doors to the deck is perfect for entertaining. The oversized great room includes vaulted ceilings, a fireplace, and patio access. The primary suite has golf course views, deck access, two bathrooms, and a den or second bedroom with a fireplace. The first floor includes a family room with patio access, a bedroom with ensuite bath, laundry, and a two-car garage. Lease until 12/31/2025 only.
43 Fairgreen Pl is a house located in Norfolk County and the 02467 ZIP Code.
Discover Homeownership
Renting vs. Buying
-
Housing Cost Per Month: $5,500
-
Rent for 30 YearsRenting doesn't build equity Future EquityRenting isn't tax deductible Mortgage Interest Tax Deduction$0 Net Return
-
Buy Over 30 Years$2.14M - $3.82M Future Equity$1.04M Mortgage Interest Tax Deduction$163K - $1.84M Gain Net Return
-
House Features
Washer/Dryer
High Speed Internet Access
Wi-Fi
Tub/Shower
- High Speed Internet Access
- Wi-Fi
- Washer/Dryer
- Heating
- Cable Ready
- Security System
- Storage Space
- Tub/Shower
- Fireplace
- Handrails
- Kitchen
- Dining Room
- Family Room
- Den
- Vaulted Ceiling
- Patio
- Deck
Fees and Policies
The fees below are based on community-supplied data and may exclude additional fees and utilities.
- Dogs Allowed
-
Fees not specified
- Cats Allowed
-
Fees not specified
- Parking
-
Garage--
Details
Utilities Included
-
Water
-
Trash Removal
-
Sewer
As Boston's urban center expands outward, South Brookline remains one of the few truly green spaces in the greater Boston area. Known for rolling hills and large estates, a trip through the neighborhood reminds visitors of an earlier, more peaceful New England. This rural ambiance exists just a short drive from Boston proper, making South Brookline a popular location for family-minded professionals who commute into the city, yet still enjoy the family benefits of the top-rated Brookline school system.
Learn more about living in South Brookline| Colleges & Universities | Distance | ||
|---|---|---|---|
| Colleges & Universities | Distance | ||
| Drive: | 8 min | 3.7 mi | |
| Drive: | 8 min | 3.9 mi | |
| Drive: | 8 min | 4.1 mi | |
| Drive: | 9 min | 4.5 mi |
Transportation options available in Chestnut Hill include Chestnut Hill Station, located 2.2 miles from 43 Fairgreen Pl. 43 Fairgreen Pl is near General Edward Lawrence Logan International, located 10.7 miles or 21 minutes away.
| Transit / Subway | Distance | ||
|---|---|---|---|
| Transit / Subway | Distance | ||
|
|
Drive: | 5 min | 2.2 mi |
|
|
Drive: | 5 min | 2.6 mi |
|
|
Drive: | 5 min | 2.7 mi |
|
|
Drive: | 6 min | 2.7 mi |
|
|
Drive: | 6 min | 2.9 mi |
| Commuter Rail | Distance | ||
|---|---|---|---|
| Commuter Rail | Distance | ||
|
|
Drive: | 4 min | 2.0 mi |
|
|
Drive: | 5 min | 2.2 mi |
|
|
Drive: | 6 min | 2.7 mi |
|
|
Drive: | 5 min | 2.7 mi |
|
|
Drive: | 6 min | 3.0 mi |
| Airports | Distance | ||
|---|---|---|---|
| Airports | Distance | ||
|
General Edward Lawrence Logan International
|
Drive: | 21 min | 10.7 mi |
Time and distance from 43 Fairgreen Pl.
| Shopping Centers | Distance | ||
|---|---|---|---|
| Shopping Centers | Distance | ||
| Drive: | 3 min | 1.4 mi | |
| Drive: | 5 min | 2.2 mi | |
| Drive: | 5 min | 2.3 mi |
| Parks and Recreation | Distance | ||
|---|---|---|---|
| Parks and Recreation | Distance | ||
|
Frederick Law Olmsted National Historic Site
|
Drive: | 4 min | 2.0 mi |
|
Arnold Arboretum of Harvard University
|
Drive: | 4 min | 2.1 mi |
|
Brook Farm Historic Site
|
Drive: | 5 min | 2.4 mi |
|
Hammond Pond Reservation
|
Drive: | 5 min | 2.6 mi |
|
Chestnut Hill Reservation
|
Drive: | 5 min | 2.7 mi |
| Hospitals | Distance | ||
|---|---|---|---|
| Hospitals | Distance | ||
| Drive: | 4 min | 1.6 mi | |
| Drive: | 8 min | 3.8 mi | |
| Drive: | 8 min | 3.9 mi |
| Military Bases | Distance | ||
|---|---|---|---|
| Military Bases | Distance | ||
| Drive: | 23 min | 12.9 mi | |
| Drive: | 30 min | 16.8 mi |
- High Speed Internet Access
- Wi-Fi
- Washer/Dryer
- Heating
- Cable Ready
- Security System
- Storage Space
- Tub/Shower
- Fireplace
- Handrails
- Kitchen
- Dining Room
- Family Room
- Den
- Vaulted Ceiling
- Patio
- Deck
43 Fairgreen Pl Photos
What Are Walk Score®, Transit Score®, and Bike Score® Ratings?
Walk Score® measures the walkability of any address. Transit Score® measures access to public transit. Bike Score® measures the bikeability of any address.
What is a Sound Score Rating?
A Sound Score Rating aggregates noise caused by vehicle traffic, airplane traffic and local sources





