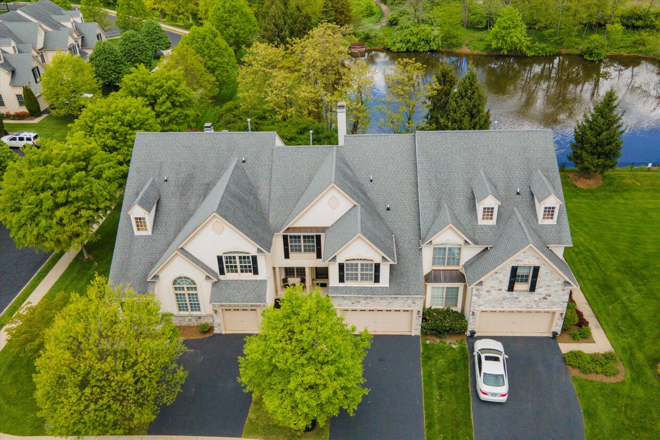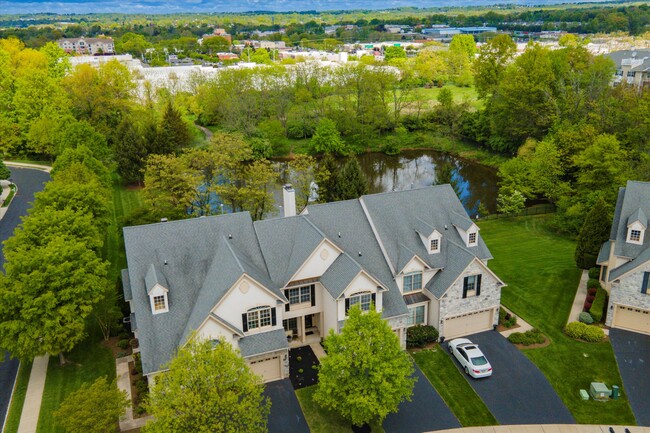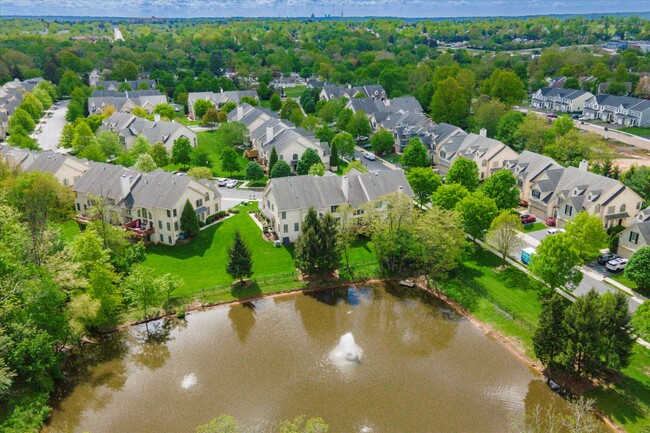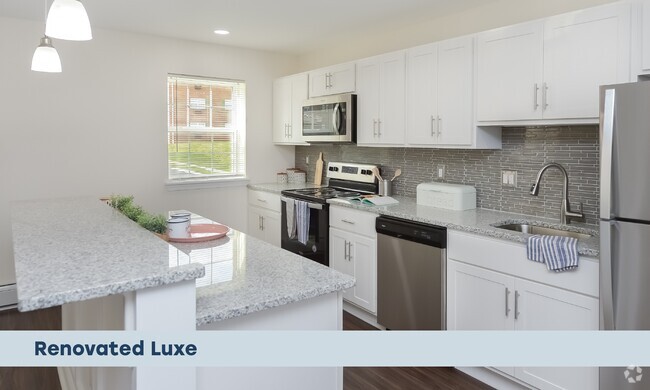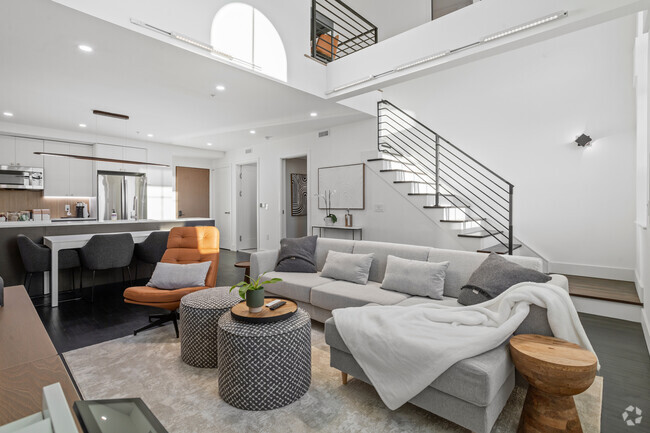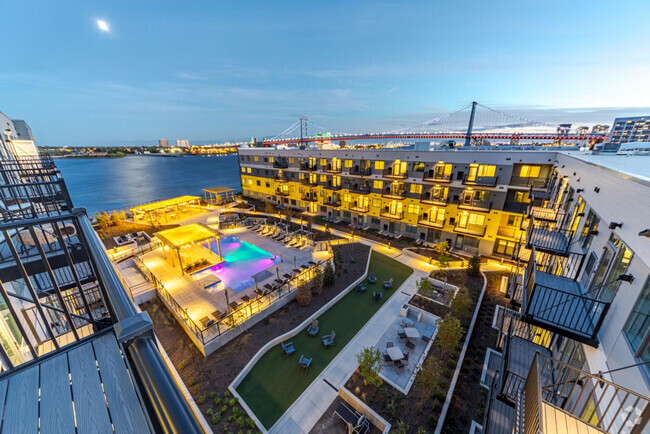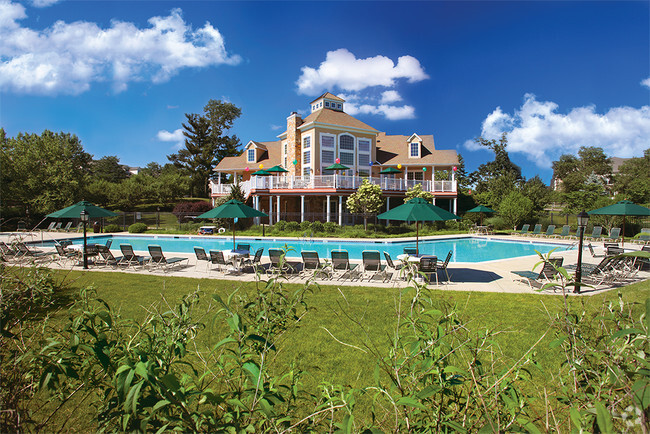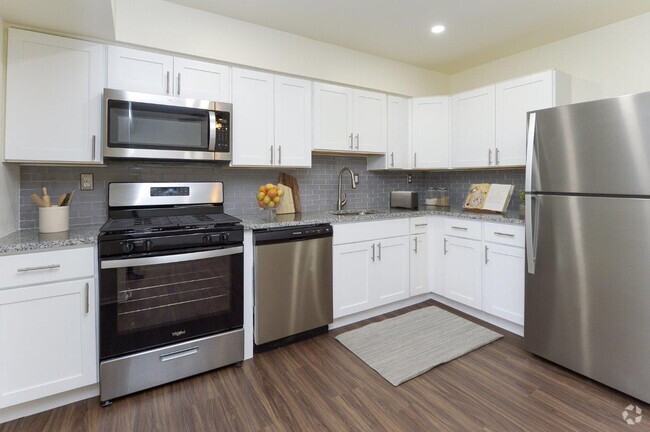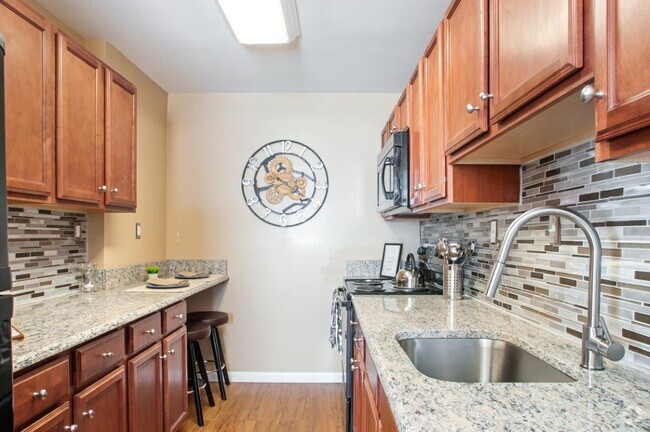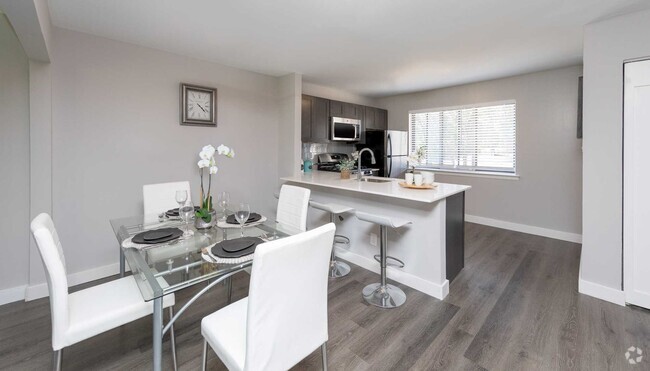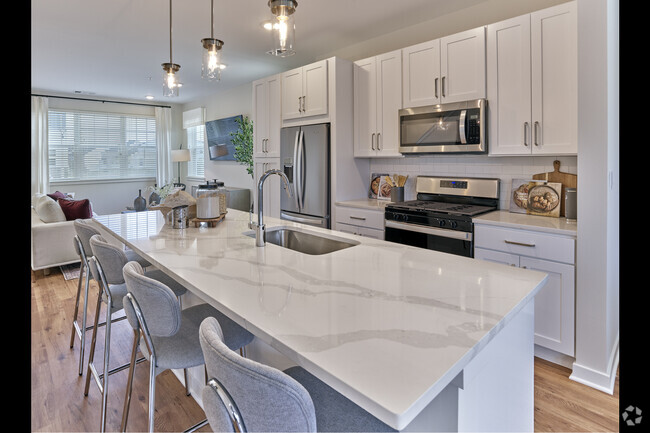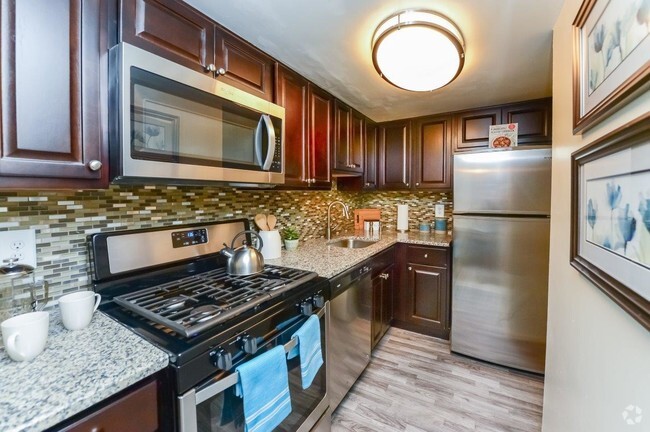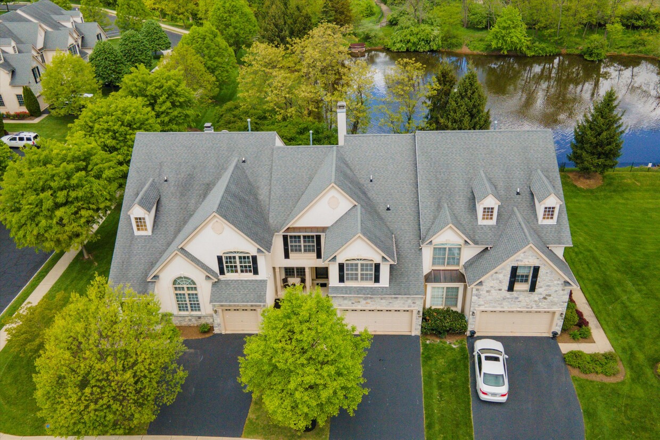43 Penn Crossing Dr
East Norriton, PA 19401

Check Back Soon for Upcoming Availability
| Beds | Baths | Average SF |
|---|---|---|
| 3 Bedrooms 3 Bedrooms 3 Br | 2.5 Baths 2.5 Baths 2.5 Ba | 2,500 SF |
About This Property
Be ready to be amazed when you tour this fabulous 3 bedroom, 2 ½ bath end unit carriage home in the highly sought community at The Reserve at Penn Crossing. Located in the most desirable lot in the development, you will enjoy the magnificent view of the pond and the relaxing sound of the fountain from your private deck. Everyday will feel like a vacation here. As you enter the front door, you will feel the positive energy from the open floor plan, 2 storey foyer and the arched window above the entryway that fills the room with tons of light. On the right is the living room which can be used as a home office. On the left is the formal dining room which is perfect for entertaining family and friends. Beautiful hardwood floor flows from the foyer all the way to the kitchen and breakfast area. The breathtaking 2-storey family room with palladian windows and gas fireplace brings the outside in. From the family room, there are 2 french doors that lead to the outside deck with a stunning view. The gorgeous eat-in kitchen is also open from the family room. It features a kitchen island, corian countertop, a bar, gas cooktop, built-in oven, microwave, dishwasher and a french refrigerator. There is also a breakfast area by the window and plenty of cabinet space for storage and pantry. The powder room and laundry closet is also conveniently located on the main level. Go upstairs and you will get a great view of the family room and the pond from the curved balcony at the 2nd floor hall. A double door will lead you to the elegant master bedroom suite with vaulted ceiling, recessed lighting, ceiling fan, spacious walk-in closet, sitting room and it’s own bathroom. The sitting room can be used as an office, 2nd closet, craft room or exercise area. The luxurious master bathroom has a whirlpool tub, glass shower stall, double sink and granite countertop. There are 2 more spacious bedrooms with ceiling fans, spacious closet and a hall bath with a tub shower on this level. All the carpets are newly installed. The unfinished walk up basement gives you around 500 sqft of additional space for your hobbies and storage needs. The basement also has a hookup for laundry. Two car garage, driveway for 2 cars and overflow parking spaces are also available for this home. Aside from the pond with a fountain, the development also offers 2 dog parks and a walking trail to the shopping center. No need to worry about cutting the grass and shoveling the snow as the HOA takes care of it for you. There is a walking trail that will lead you to shops, groceries and restaurants like Starbucks, Chick Fill-A, Applebees, Staples, and many more. It is a short drive to major shopping centers like Plymouth Meeting Mall, King of Prussia Mall and groceries like WholeFoods, ACME, Giant and ALDI. The location is very ideal and close to train stations, hospitals, parks, major roads and highways like 202, 476, 276 and 76.
43 Penn Crossing Dr is a townhome located in Montgomery County and the 19401 ZIP Code. This area is served by the Norristown Area attendance zone.
Townhome Features
Washer/Dryer
Dishwasher
High Speed Internet Access
Hardwood Floors
Walk-In Closets
Island Kitchen
Granite Countertops
Microwave
Highlights
- High Speed Internet Access
- Wi-Fi
- Washer/Dryer
- Heating
- Ceiling Fans
- Cable Ready
- Storage Space
- Double Vanities
- Tub/Shower
- Fireplace
- Sprinkler System
Kitchen Features & Appliances
- Dishwasher
- Granite Countertops
- Pantry
- Island Kitchen
- Eat-in Kitchen
- Kitchen
- Microwave
- Oven
- Refrigerator
Model Details
- Hardwood Floors
- Carpet
- Dining Room
- Family Room
- Basement
- Office
- Vaulted Ceiling
- Walk-In Closets
Fees and Policies
The fees below are based on community-supplied data and may exclude additional fees and utilities.
- One-Time Move-In Fees
-
Broker Fee$0
- Dogs Allowed
-
Fees not specified
-
Weight limit--
-
Pet Limit--
- Parking
-
Garage--
Details
Utilities Included
-
Gas
-
Water
-
Electricity
-
Heat
-
Sewer
-
Cable
-
Air Conditioning
Property Information
-
Built in 2006
East Norriton Township is a suburban area in the metropolitan region of Philadelphia. It's located in Montgomery County and is roughly 20 miles from Downtown Philadelphia.
East Norriton Township is known as a luxurious residential area. Most East Norriton Township residents commute to work, and the popular nearby roads make traveling a breeze; the average commute to work is about 30 minutes. For recreation, residents don’t have to travel far as Norristown Farm Park and Calvert Hurdle Park are located in town. Shopping and dining don’t require a long drive either. Large plazas are situated off the main thoroughfares.
Learn more about living in East NorritonBelow are rent ranges for similar nearby apartments
| Beds | Average Size | Lowest | Typical | Premium |
|---|---|---|---|---|
| Studio Studio Studio | 454 Sq Ft | $1,019 | $1,308 | $2,243 |
| 1 Bed 1 Bed 1 Bed | 761-762 Sq Ft | $850 | $1,850 | $3,445 |
| 2 Beds 2 Beds 2 Beds | 1038-1039 Sq Ft | $1,395 | $2,237 | $4,290 |
| 3 Beds 3 Beds 3 Beds | 1595-1597 Sq Ft | $1,500 | $2,793 | $6,399 |
| 4 Beds 4 Beds 4 Beds | 1849 Sq Ft | $1,815 | $2,478 | $3,000 |
- High Speed Internet Access
- Wi-Fi
- Washer/Dryer
- Heating
- Ceiling Fans
- Cable Ready
- Storage Space
- Double Vanities
- Tub/Shower
- Fireplace
- Sprinkler System
- Dishwasher
- Granite Countertops
- Pantry
- Island Kitchen
- Eat-in Kitchen
- Kitchen
- Microwave
- Oven
- Refrigerator
- Hardwood Floors
- Carpet
- Dining Room
- Family Room
- Basement
- Office
- Vaulted Ceiling
- Walk-In Closets
- Walk-Up
- Pond
- Balcony
- Deck
- Dog Park
- Walking/Biking Trails
| Colleges & Universities | Distance | ||
|---|---|---|---|
| Colleges & Universities | Distance | ||
| Drive: | 12 min | 4.8 mi | |
| Drive: | 15 min | 6.7 mi | |
| Drive: | 18 min | 8.0 mi | |
| Drive: | 21 min | 9.9 mi |
 The GreatSchools Rating helps parents compare schools within a state based on a variety of school quality indicators and provides a helpful picture of how effectively each school serves all of its students. Ratings are on a scale of 1 (below average) to 10 (above average) and can include test scores, college readiness, academic progress, advanced courses, equity, discipline and attendance data. We also advise parents to visit schools, consider other information on school performance and programs, and consider family needs as part of the school selection process.
The GreatSchools Rating helps parents compare schools within a state based on a variety of school quality indicators and provides a helpful picture of how effectively each school serves all of its students. Ratings are on a scale of 1 (below average) to 10 (above average) and can include test scores, college readiness, academic progress, advanced courses, equity, discipline and attendance data. We also advise parents to visit schools, consider other information on school performance and programs, and consider family needs as part of the school selection process.
View GreatSchools Rating Methodology
Transportation options available in East Norriton include Norristown Transportation Center (100 Line), located 2.7 miles from 43 Penn Crossing Dr. 43 Penn Crossing Dr is near Philadelphia International, located 28.5 miles or 44 minutes away, and Trenton Mercer, located 37.6 miles or 52 minutes away.
| Transit / Subway | Distance | ||
|---|---|---|---|
| Transit / Subway | Distance | ||
|
|
Drive: | 10 min | 2.7 mi |
|
|
Drive: | 11 min | 4.6 mi |
|
|
Drive: | 13 min | 5.1 mi |
|
|
Drive: | 15 min | 6.1 mi |
|
|
Drive: | 15 min | 8.1 mi |
| Commuter Rail | Distance | ||
|---|---|---|---|
| Commuter Rail | Distance | ||
|
|
Drive: | 9 min | 2.8 mi |
|
|
Drive: | 11 min | 2.8 mi |
|
|
Drive: | 9 min | 3.1 mi |
|
|
Drive: | 15 min | 6.3 mi |
|
|
Drive: | 14 min | 6.4 mi |
| Airports | Distance | ||
|---|---|---|---|
| Airports | Distance | ||
|
Philadelphia International
|
Drive: | 44 min | 28.5 mi |
|
Trenton Mercer
|
Drive: | 52 min | 37.6 mi |
Time and distance from 43 Penn Crossing Dr.
| Shopping Centers | Distance | ||
|---|---|---|---|
| Shopping Centers | Distance | ||
| Walk: | 15 min | 0.8 mi | |
| Walk: | 16 min | 0.9 mi | |
| Drive: | 5 min | 1.4 mi |
| Parks and Recreation | Distance | ||
|---|---|---|---|
| Parks and Recreation | Distance | ||
|
Elmwood Park Zoo
|
Drive: | 6 min | 2.0 mi |
|
Norristown Farm Park
|
Drive: | 5 min | 2.3 mi |
|
Gwynedd Wildlife Preserve
|
Drive: | 12 min | 5.3 mi |
|
Fort Washington State Park
|
Drive: | 17 min | 6.7 mi |
|
Riverbend Environmental Education Center
|
Drive: | 20 min | 9.8 mi |
| Hospitals | Distance | ||
|---|---|---|---|
| Hospitals | Distance | ||
| Drive: | 3 min | 1.2 mi | |
| Drive: | 6 min | 2.7 mi | |
| Drive: | 11 min | 3.5 mi |
| Military Bases | Distance | ||
|---|---|---|---|
| Military Bases | Distance | ||
| Drive: | 26 min | 16.6 mi |
You May Also Like
Similar Rentals Nearby
What Are Walk Score®, Transit Score®, and Bike Score® Ratings?
Walk Score® measures the walkability of any address. Transit Score® measures access to public transit. Bike Score® measures the bikeability of any address.
What is a Sound Score Rating?
A Sound Score Rating aggregates noise caused by vehicle traffic, airplane traffic and local sources
