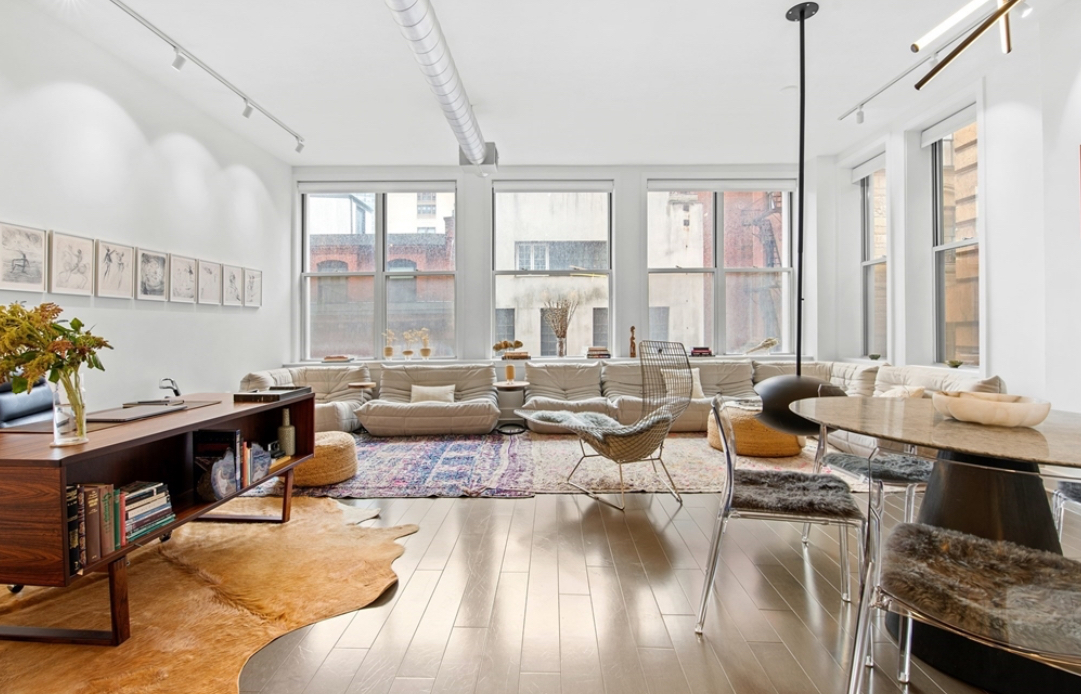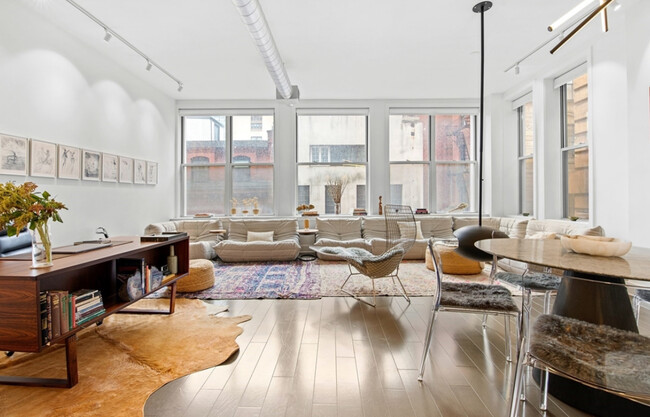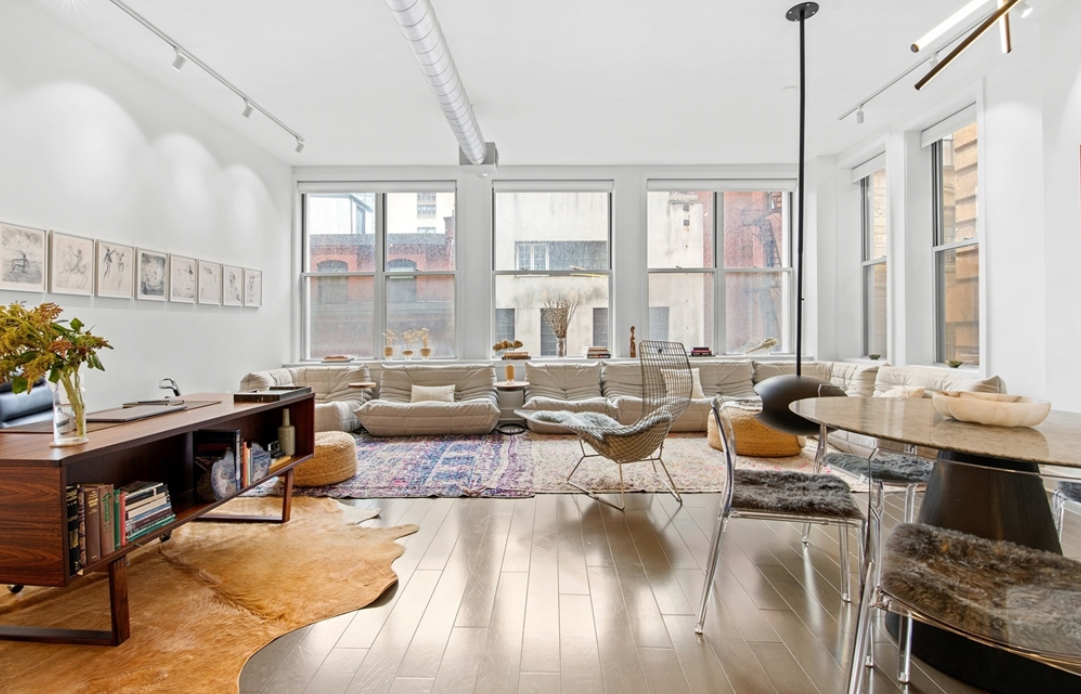
-
Monthly Rent
$3,600
-
Bedrooms
2 bd
-
Bathrooms
2 ba
-
Square Feet
1,465 sq ft
Details
Stunning Renovated 2-Bedroom, 2-Bathroom Loft in Downtown Boston Welcome to a professionally managed boutique building in the heart of Downtown Boston. This modern, floor-through residence offers 1,465 sq. ft. of beautifully designed living space with direct elevator access and luxurious features throughout. Key Features: • Spacious Open Layout: The bright living area features oversized windows, high ceilings, and an additional dining area, creating a perfect space for entertaining and relaxation. • Updated Kitchen: Fully appointed with stainless steel appliances, a gas stove, ample storage, and counter seating for casual dining. • Primary Suite: Boasts a customized walk-in closet, a wall of windows, and an en-suite bath with a glass-enclosed shower. • Second Bedroom: Generously sized with a custom built-in closet and two large windows. • Modern Second Bath: Features full tile, a glass shower, and a high-end vanity. • Conveniences: Includes in-unit laundry, central air conditioning, and professional building management. Prime Downtown Location: Nestled in a vibrant neighborhood just steps from Boston Common, this home is surrounded by shops, restaurants, theaters, and public transportation. Parking options are available at nearby garages for added convenience. Pets considered on a case-by-case basis. Schedule a tour today to experience the perfect blend of modern luxury and city living!

About This Property
Stunning Renovated 2-Bedroom, 2-Bathroom Loft in Downtown Boston Welcome to a professionally managed boutique building in the heart of Downtown Boston. This modern, floor-through residence offers 1,465 sq. ft. of beautifully designed living space with direct elevator access and luxurious features throughout. Key Features: • Spacious Open Layout: The bright living area features oversized windows, high ceilings, and an additional dining area, creating a perfect space for entertaining and relaxation. • Updated Kitchen: Fully appointed with stainless steel appliances, a gas stove, ample storage, and counter seating for casual dining. • Primary Suite: Boasts a customized walk-in closet, a wall of windows, and an en-suite bath with a glass-enclosed shower. • Second Bedroom: Generously sized with a custom built-in closet and two large windows. • Modern Second Bath: Features full tile, a glass shower, and a high-end vanity. • Conveniences: Includes in-unit laundry, central air conditioning, and professional building management. Prime Downtown Location: Nestled in a vibrant neighborhood just steps from Boston Common, this home is surrounded by shops, restaurants, theaters, and public transportation. Parking options are available at nearby garages for added convenience. Pets considered on a case-by-case basis. Schedule a tour today to experience the perfect blend of modern luxury and city living!
43 Winter St is a condo located in Suffolk County and the 02108 ZIP Code. This area is served by the Boston Public Schools attendance zone.
Discover Homeownership
Renting vs. Buying
-
Housing Cost Per Month: $3,600
-
Rent for 30 YearsRenting doesn't build equity Future EquityRenting isn't tax deductible Mortgage Interest Tax Deduction$0 Net Return
-
Buy Over 30 Years$1.41M - $2.51M Future Equity$637K Mortgage Interest Tax Deduction$112K - $1.21M Gain Net Return
-
Condo Features
Washer/Dryer
Air Conditioning
Dishwasher
High Speed Internet Access
Walk-In Closets
Granite Countertops
Microwave
Refrigerator
Highlights
- High Speed Internet Access
- Wi-Fi
- Washer/Dryer
- Air Conditioning
- Heating
- Smoke Free
- Cable Ready
- Tub/Shower
Kitchen Features & Appliances
- Dishwasher
- Disposal
- Ice Maker
- Granite Countertops
- Stainless Steel Appliances
- Eat-in Kitchen
- Kitchen
- Microwave
- Oven
- Refrigerator
Model Details
- Dining Room
- High Ceilings
- Walk-In Closets
Fees and Policies
The fees below are based on community-supplied data and may exclude additional fees and utilities.
- Dogs Allowed
-
Fees not specified
- Cats Allowed
-
Fees not specified
- Parking
-
Garage--
Details
Utilities Included
-
Water
-
Trash Removal
-
Sewer
Nestled between Boston’s Financial District and Chinatown, the Leather District is a vibrant neighborhood in an alluring locale. The Leather District was once the center of the leather industry in Boston. Today, the neighborhood is renowned for its rustic 19th-century brick warehouses, many of which have been converted into luxury lofts.
The Leather District is also home to an array of high-rise apartments and condos available for rent. The neighborhood is walkable to coveted green spaces like Rose Kennedy Greenway and Boston Common as well as countless diverse restaurants, markets, and theaters. In addition to its fantastic walkability, the Leather District offers easy access to I-93, the Massachusetts Turnpike, and the South Station Train Terminal for quick commutes and travels.
Learn more about living in Leather District| Colleges & Universities | Distance | ||
|---|---|---|---|
| Colleges & Universities | Distance | ||
| Walk: | 2 min | 0.1 mi | |
| Walk: | 8 min | 0.5 mi | |
| Walk: | 13 min | 0.7 mi | |
| Drive: | 7 min | 2.9 mi |
Transportation options available in Boston include Park Street Station, located 0.0 miles from 43 Winter St Unit 6. 43 Winter St Unit 6 is near General Edward Lawrence Logan International, located 3.7 miles or 9 minutes away.
| Transit / Subway | Distance | ||
|---|---|---|---|
| Transit / Subway | Distance | ||
|
|
Walk: | 2 min | 0.0 mi |
|
|
Walk: | 1 min | 0.1 mi |
|
|
Walk: | 5 min | 0.3 mi |
|
|
Walk: | 7 min | 0.4 mi |
|
|
Walk: | 8 min | 0.5 mi |
| Commuter Rail | Distance | ||
|---|---|---|---|
| Commuter Rail | Distance | ||
|
|
Walk: | 11 min | 0.6 mi |
|
|
Walk: | 16 min | 0.9 mi |
|
|
Drive: | 6 min | 1.3 mi |
|
|
Drive: | 7 min | 2.3 mi |
| Drive: | 7 min | 2.7 mi |
| Airports | Distance | ||
|---|---|---|---|
| Airports | Distance | ||
|
General Edward Lawrence Logan International
|
Drive: | 9 min | 3.7 mi |
Time and distance from 43 Winter St Unit 6.
| Shopping Centers | Distance | ||
|---|---|---|---|
| Shopping Centers | Distance | ||
| Walk: | 11 min | 0.6 mi | |
| Walk: | 12 min | 0.6 mi | |
| Walk: | 17 min | 0.9 mi |
| Parks and Recreation | Distance | ||
|---|---|---|---|
| Parks and Recreation | Distance | ||
|
Boston African American National Historic Site
|
Walk: | 4 min | 0.2 mi |
|
Boston National Historical Park
|
Walk: | 8 min | 0.4 mi |
|
Boston Public Garden
|
Walk: | 9 min | 0.5 mi |
|
Boston Harbor Islands National Recreation Area
|
Walk: | 15 min | 0.8 mi |
|
New England Aquarium
|
Walk: | 15 min | 0.8 mi |
| Hospitals | Distance | ||
|---|---|---|---|
| Hospitals | Distance | ||
| Walk: | 11 min | 0.6 mi | |
| Walk: | 14 min | 0.7 mi | |
| Walk: | 14 min | 0.8 mi |
| Military Bases | Distance | ||
|---|---|---|---|
| Military Bases | Distance | ||
| Drive: | 32 min | 16.9 mi |
- High Speed Internet Access
- Wi-Fi
- Washer/Dryer
- Air Conditioning
- Heating
- Smoke Free
- Cable Ready
- Tub/Shower
- Dishwasher
- Disposal
- Ice Maker
- Granite Countertops
- Stainless Steel Appliances
- Eat-in Kitchen
- Kitchen
- Microwave
- Oven
- Refrigerator
- Dining Room
- High Ceilings
- Walk-In Closets
- Elevator
43 Winter St Unit 6 Photos
What Are Walk Score®, Transit Score®, and Bike Score® Ratings?
Walk Score® measures the walkability of any address. Transit Score® measures access to public transit. Bike Score® measures the bikeability of any address.
What is a Sound Score Rating?
A Sound Score Rating aggregates noise caused by vehicle traffic, airplane traffic and local sources





