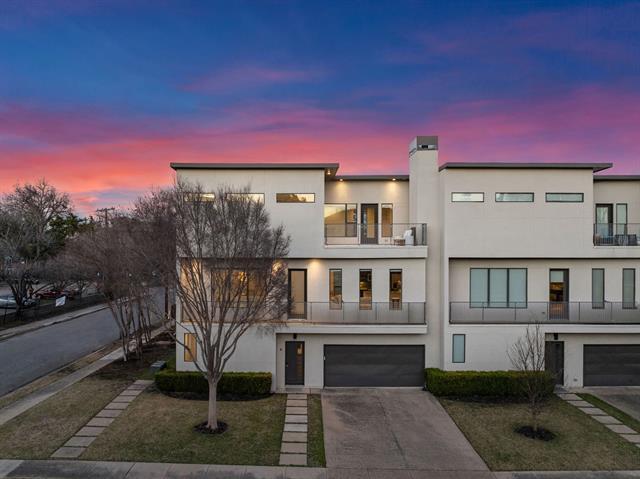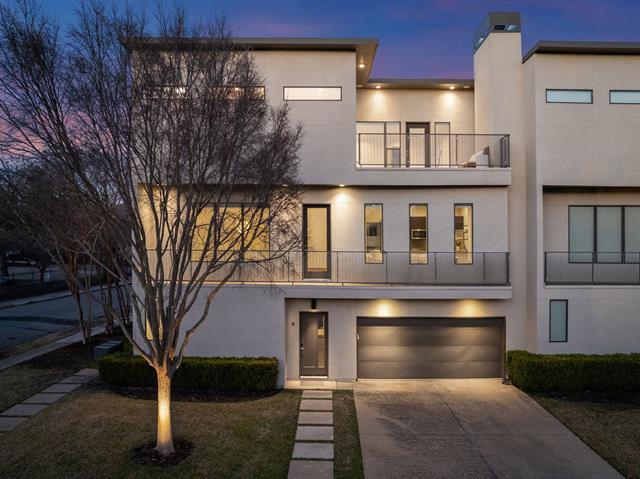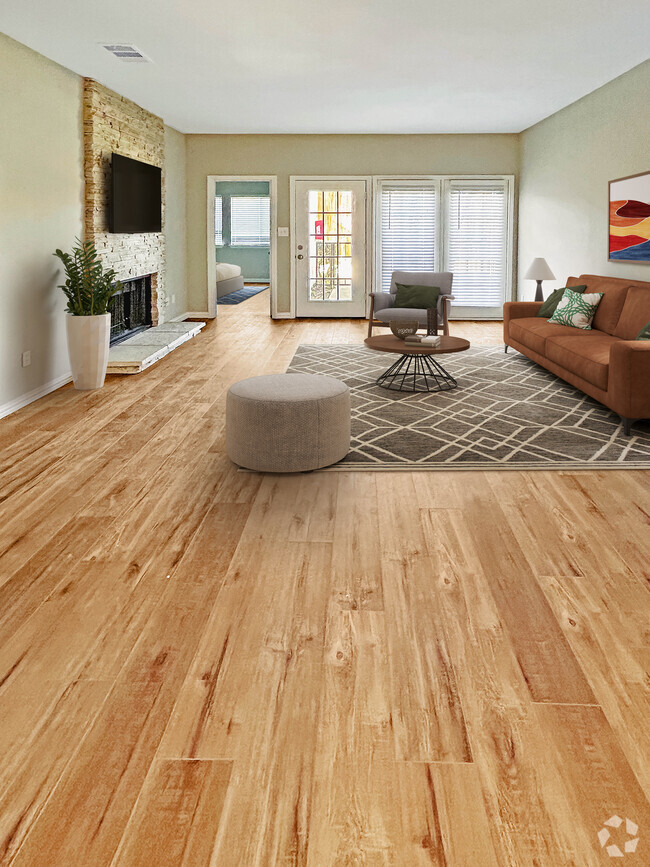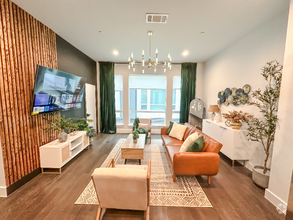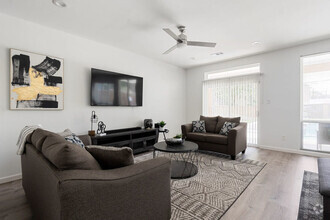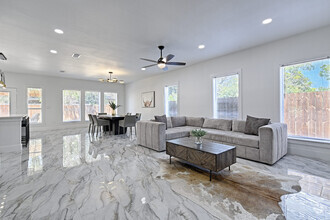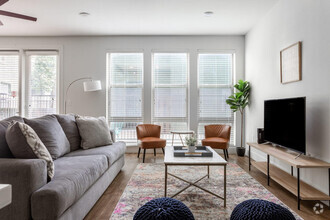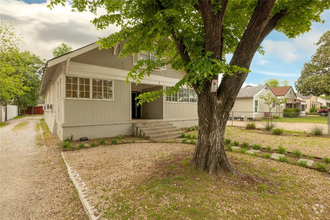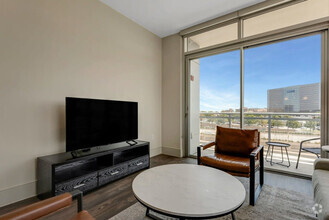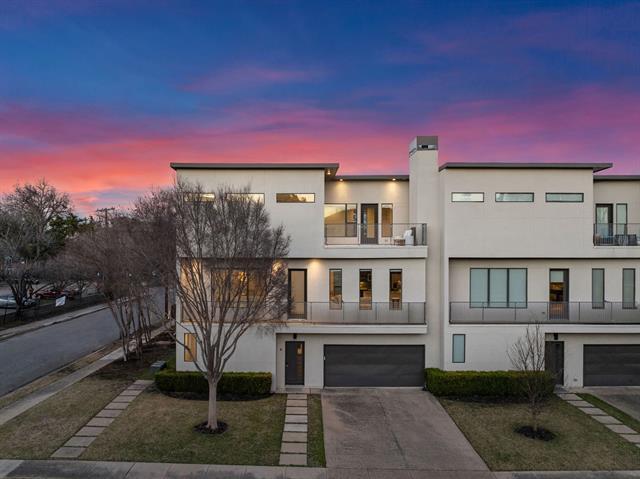4302 Deere St Unit A
Dallas, TX 75204
-
Bedrooms
2
-
Bathrooms
2.5
-
Square Feet
2,130 sq ft
-
Available
Available May 8
Highlights
- Rooftop Deck
- Commercial Range
- Open Floorplan
- Contemporary Architecture
- Wood Flooring
- Corner Lot

About This Home
Architecturally meaningful contemporary home designed by Alan Kagan of Dwellings on a corner lot in East Village. End unit with natural light, oversized windows and gracious ceilings. First level consists of a bedroom and ensuite bath, 2 car garage and private turfed backyard. Second floor offers an open concept kitchen flowing into a spacious living room and gas fireplace. Wall of windows cradles the intimate dining room and powder bath. Kitchen boasts: gas range, SS appliances, walk in pantry and island. Third floor tree house retreat with a flex space that could double as an office. Views of the iconic Dallas skyline from the rooftop balcony. Primary bedroom: closet with Elfa system, walk-in shower, dual sinks and recently upgraded soaking tub. Designer highlights: museum finish walls-detailing, custom window coverings, and tankless water heater. Superior location with proximity to Downtown, Uptown and Knox. Water included in HOA. WD and refrigerator convey.
4302 Deere St is a condo located in Dallas County and the 75204 ZIP Code.
Home Details
Home Type
Year Built
Accessible Home Design
Bedrooms and Bathrooms
Flooring
Home Design
Home Security
Interior Spaces
Kitchen
Laundry
Listing and Financial Details
Lot Details
Outdoor Features
Parking
Schools
Utilities
Community Details
Overview
Pet Policy
Contact
- Listed by Kyle Richards | Briggs Freeman Sotheby's Int'l
- Phone Number
- Contact
-
Source
 North Texas Real Estate Information System, Inc.
North Texas Real Estate Information System, Inc.
- High Speed Internet Access
- Air Conditioning
- Heating
- Ceiling Fans
- Cable Ready
- Security System
- Fireplace
- Dishwasher
- Disposal
- Island Kitchen
- Eat-in Kitchen
- Microwave
- Oven
- Range
- Refrigerator
- Hardwood Floors
- Tile Floors
- Walk-In Closets
- Window Coverings
- Fenced Lot
- Balcony
Snug between Uptown and Lower Greenville, Knox/Henderson borrows a little from both -- the restaurant scene and walkability of Uptown with the live music and endless entertainment of Lower Greenville -- to deliver the perfect neighborhood. It's no wonder it's a Dallas favorite, from its restaurants like Café Madrid, Chelsea Corner, and the Porch to the Katy Trail, a 3.5-mile paved walking and bicycling path that runs through Dallas.
Knox/Henderson is located around the merging of Knox Street with Henderson Avenue along Highway 75. The heart of the neighborhood, Greenville Avenue, features funky sidewalk cafes and art galleries along brick-paved sidewalks. The abundance of bike racks and period lighting help solidify this area's cool factor. The residential side of Knox/Henderson offers a unique blend of charming bungalows, townhomes, and modern apartment buildings -- often side-by-side for a unique look with ample character.
Learn more about living in Knox Henderson| Colleges & Universities | Distance | ||
|---|---|---|---|
| Colleges & Universities | Distance | ||
| Drive: | 2 min | 1.1 mi | |
| Drive: | 5 min | 2.6 mi | |
| Drive: | 6 min | 3.6 mi | |
| Drive: | 9 min | 3.9 mi |
Transportation options available in Dallas include Cityplace (Mckinney Avenue), located 0.7 mile from 4302 Deere St Unit A. 4302 Deere St Unit A is near Dallas Love Field, located 5.2 miles or 12 minutes away, and Dallas-Fort Worth International, located 21.0 miles or 29 minutes away.
| Transit / Subway | Distance | ||
|---|---|---|---|
| Transit / Subway | Distance | ||
|
|
Walk: | 13 min | 0.7 mi |
|
|
Walk: | 14 min | 0.7 mi |
|
|
Walk: | 16 min | 0.8 mi |
|
|
Walk: | 16 min | 0.9 mi |
|
|
Drive: | 4 min | 2.4 mi |
| Commuter Rail | Distance | ||
|---|---|---|---|
| Commuter Rail | Distance | ||
|
|
Drive: | 8 min | 4.1 mi |
|
|
Drive: | 20 min | 10.7 mi |
|
|
Drive: | 23 min | 16.2 mi |
|
|
Drive: | 24 min | 16.4 mi |
|
|
Drive: | 28 min | 17.4 mi |
| Airports | Distance | ||
|---|---|---|---|
| Airports | Distance | ||
|
Dallas Love Field
|
Drive: | 12 min | 5.2 mi |
|
Dallas-Fort Worth International
|
Drive: | 29 min | 21.0 mi |
Time and distance from 4302 Deere St Unit A.
| Shopping Centers | Distance | ||
|---|---|---|---|
| Shopping Centers | Distance | ||
| Walk: | 5 min | 0.3 mi | |
| Walk: | 10 min | 0.6 mi | |
| Walk: | 13 min | 0.7 mi |
| Parks and Recreation | Distance | ||
|---|---|---|---|
| Parks and Recreation | Distance | ||
|
Nasher Sculpture Center
|
Drive: | 4 min | 1.9 mi |
|
Klyde Warren Park
|
Drive: | 5 min | 2.3 mi |
|
Dallas World Aquarium
|
Drive: | 5 min | 2.4 mi |
|
Dallas Trekkers Walking Club
|
Drive: | 5 min | 2.7 mi |
|
Fair Park
|
Drive: | 7 min | 3.0 mi |
| Hospitals | Distance | ||
|---|---|---|---|
| Hospitals | Distance | ||
| Walk: | 11 min | 0.6 mi | |
| Drive: | 3 min | 1.4 mi | |
| Drive: | 4 min | 1.6 mi |
| Military Bases | Distance | ||
|---|---|---|---|
| Military Bases | Distance | ||
| Drive: | 25 min | 14.5 mi | |
| Drive: | 57 min | 41.6 mi |
You May Also Like
Similar Rentals Nearby
-
-
-
$3,0403 Beds, 2 Baths, 1,194 sq ftApartment for Rent
-
-
$15,1004 Beds, 2 Baths, 2,324 sq ftApartment for Rent
-
$10,8906 Beds, 3 Baths, 3,594 sq ftApartment for Rent
-
$21,9005 Beds, 4 Baths, 2,798 sq ftApartment for Rent
-
$5,4002 Beds, 2 Baths, 1,636 sq ftApartment for Rent
-
-
What Are Walk Score®, Transit Score®, and Bike Score® Ratings?
Walk Score® measures the walkability of any address. Transit Score® measures access to public transit. Bike Score® measures the bikeability of any address.
What is a Sound Score Rating?
A Sound Score Rating aggregates noise caused by vehicle traffic, airplane traffic and local sources
