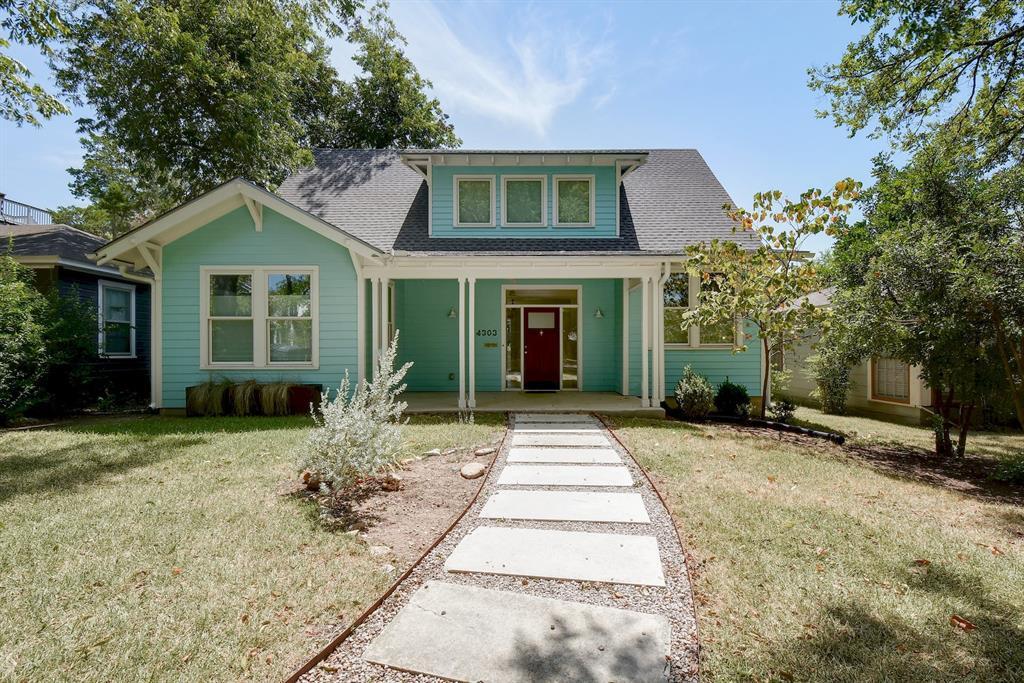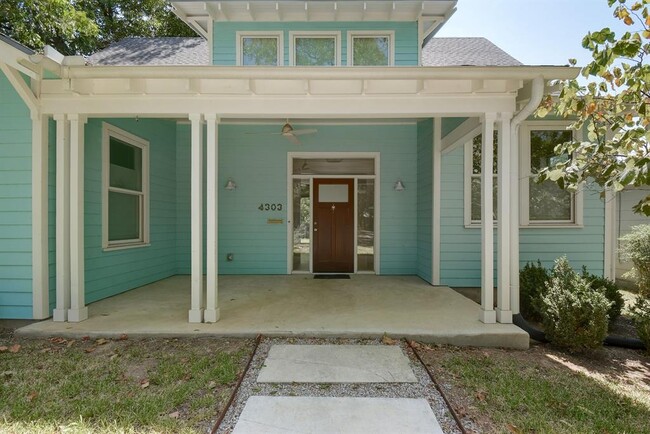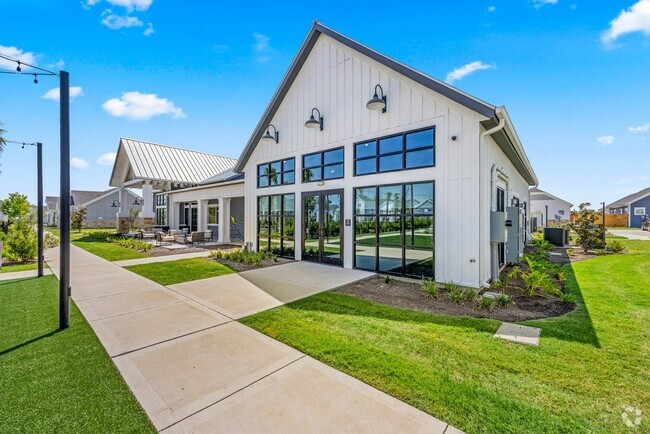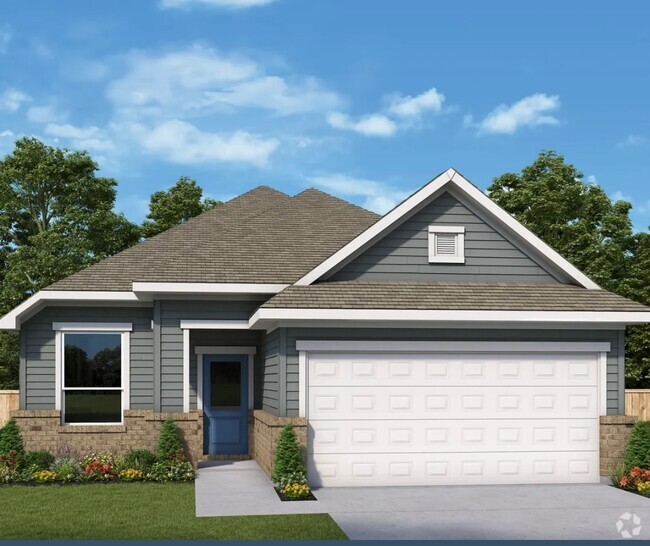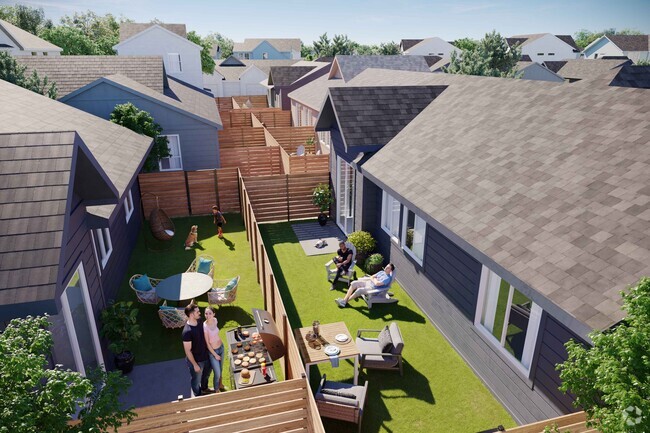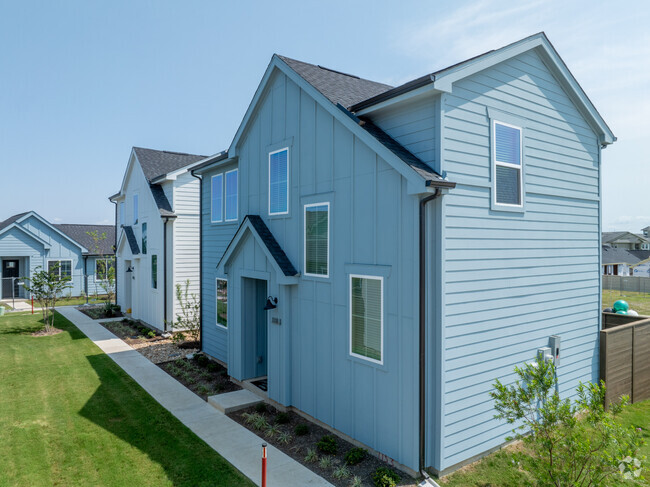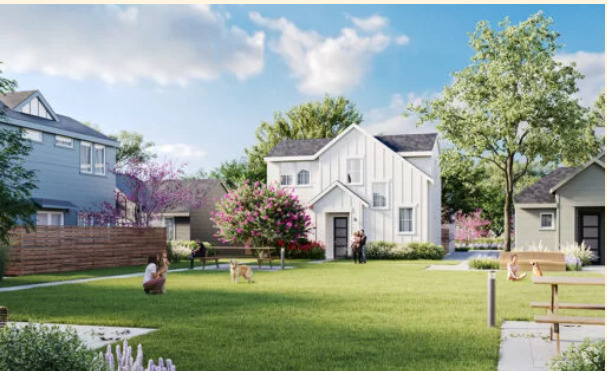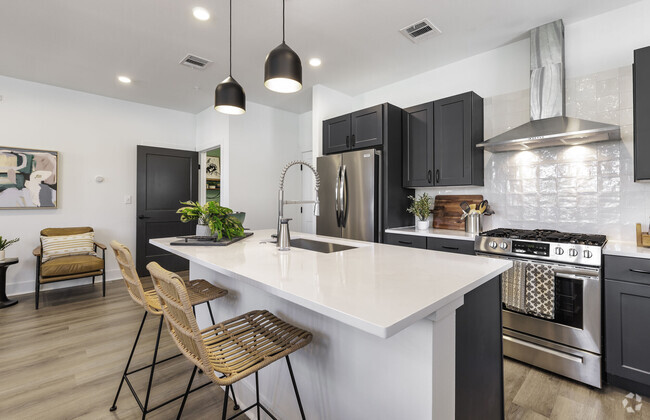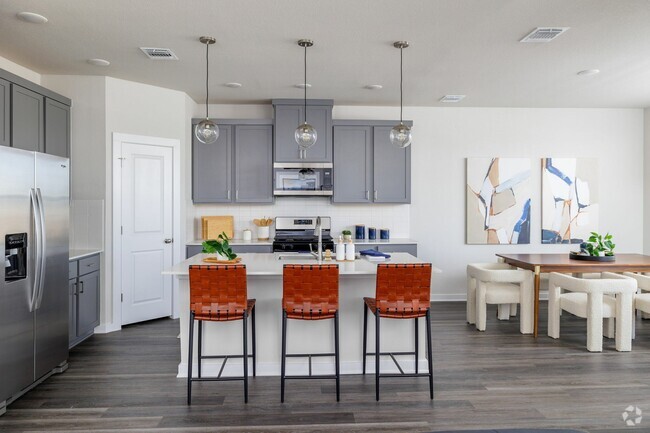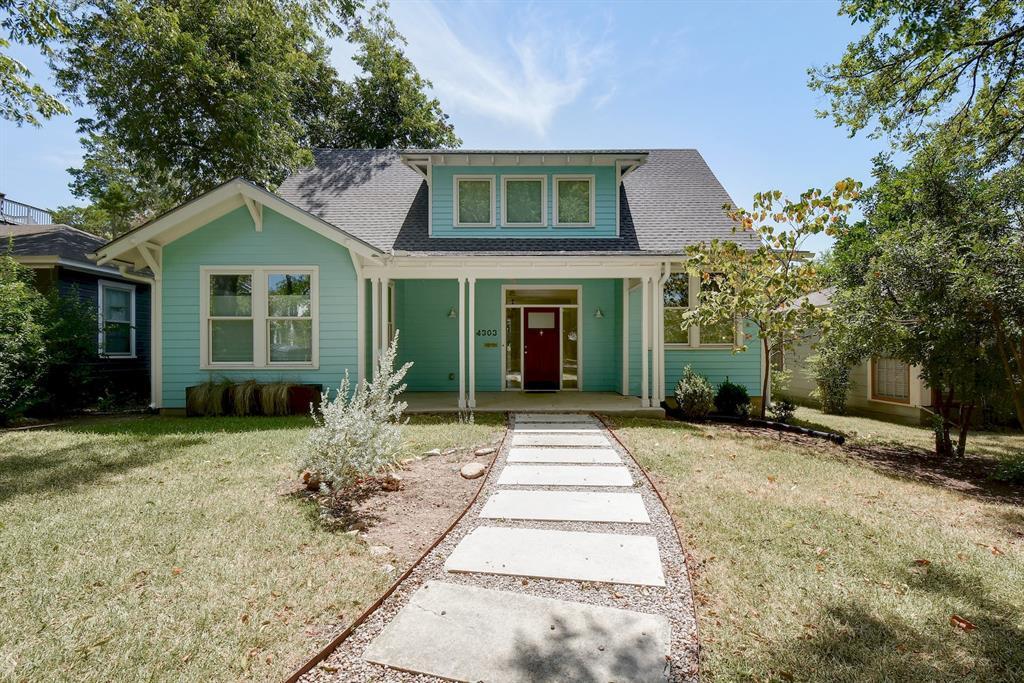4303 Bellvue Ave
Austin, TX 78756
-
Bedrooms
3
-
Bathrooms
3
-
Square Feet
2,339 sq ft
-
Available
Available May 14
Highlights
- Eat-In Gourmet Kitchen
- Built-In Refrigerator
- Open Floorplan
- Wooded Lot
- Wood Flooring
- Granite Countertops

About This Home
This fabulous two-story home offers over 2,300 square feet of beautifully designed living space. With three bedrooms and three bathrooms, this home features an open-concept floor plan that is both bright and airy. Hardwood floors, custom shelving and plenty of storage make this home great for families. The modern kitchen features a gas cooktop and oven, a large island, a cozy breakfast nook, a dining area, and a spacious walk-in pantry. Conveniently located downstairs, the laundry room adds to the home's functionality. Step out from the kitchen onto a large screened-in porch that overlooks the private, fenced-in backyard—perfect for relaxation and outdoor enjoyment. Also located on the first floor is a guest bedroom and a full bathroom. Upstairs, you'll find the spacious primary bedroom with an en-suite bathroom offering double vanities, a soaking tub, a separate shower, and a generous walk-in closet with built-in shelving. A secondary bedroom with attached full bathroom and a bonus space completes the upstairs. The bonus area is versatile - ideal for a game room or second living area. Parking is easy with your own secure carport, offering added convenience and peace of mind. Schedule your showing today.
4303 Bellvue Ave is a house located in Travis County and the 78756 ZIP Code.
Home Details
Home Type
Year Built
Bedrooms and Bathrooms
Flooring
Home Design
Interior Spaces
Kitchen
Listing and Financial Details
Lot Details
Outdoor Features
Parking
Schools
Utilities
Views
Community Details
Overview
Pet Policy
Contact
- Listed by Cathy Douglas | Douglas Residential, LLC
- Phone Number
- Contact
-
Source
 Austin Board of REALTORS®
Austin Board of REALTORS®
- Dishwasher
- Hardwood Floors
- Carpet
- Tile Floors
Situated in the northwestern portion of Central Austin, Rosedale is one of the city’s most desirable neighborhoods. Between the charming bungalows surrounded by mature trees and the exceptionally convenient locale, Rosedale maintains a distinctive allure.
Ramsey Park sits at the center of the neighborhood, offering ample opportunities for outdoor activities with tennis courts, picnic areas, playgrounds, and a swimming pool. While Rosedale is largely residential, it is proximate to a host of eateries, cafes, and shops strewn along Burnet Road as well as the expansive Central Market.
Most Rosedale residents enjoy an easy commute, with convenience to multiple medical centers, the Capitol, the University of Texas at Austin, and Downtown Austin. Quick access to the MoPac Expressway makes getting around from Rosedale simple.
Learn more about living in Rosedale| Colleges & Universities | Distance | ||
|---|---|---|---|
| Colleges & Universities | Distance | ||
| Drive: | 7 min | 3.2 mi | |
| Drive: | 7 min | 3.2 mi | |
| Drive: | 10 min | 5.1 mi | |
| Drive: | 14 min | 7.7 mi |
You May Also Like
Similar Rentals Nearby
-
-
-
-
-
-
-
-
1 / 26
-
-
What Are Walk Score®, Transit Score®, and Bike Score® Ratings?
Walk Score® measures the walkability of any address. Transit Score® measures access to public transit. Bike Score® measures the bikeability of any address.
What is a Sound Score Rating?
A Sound Score Rating aggregates noise caused by vehicle traffic, airplane traffic and local sources
