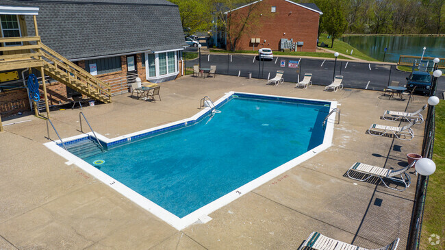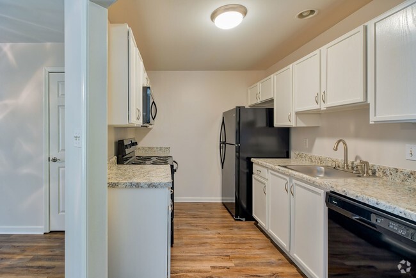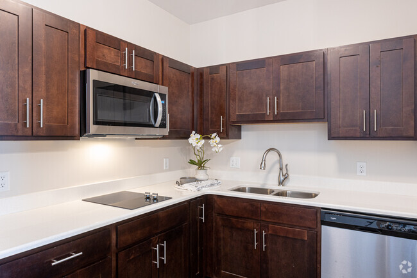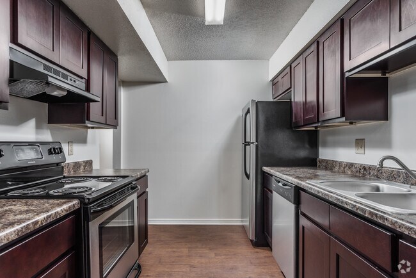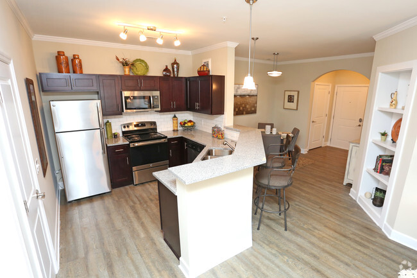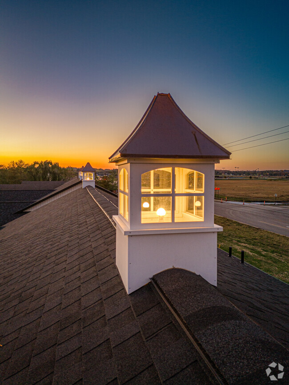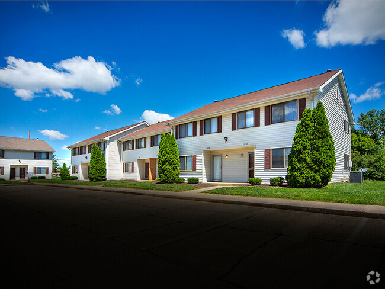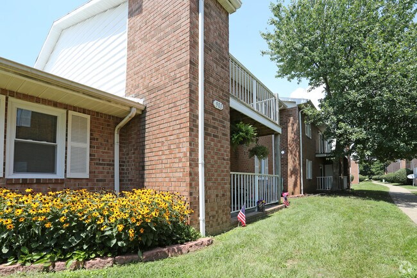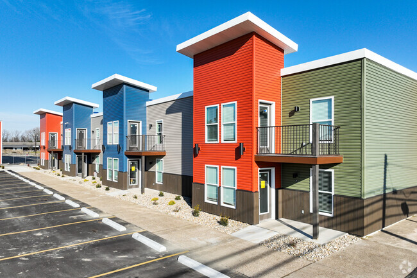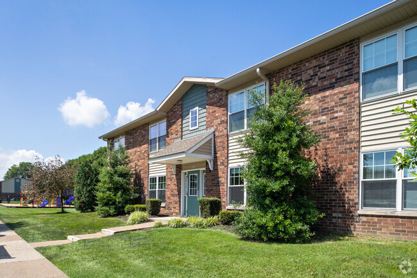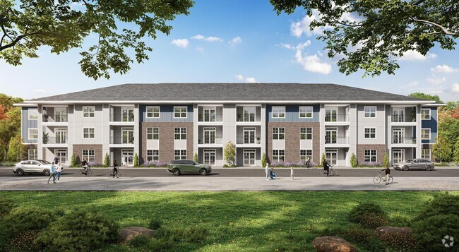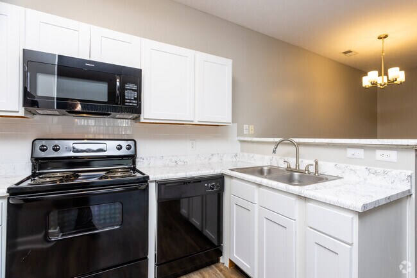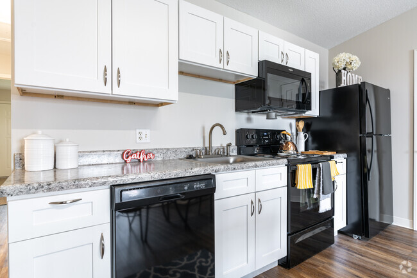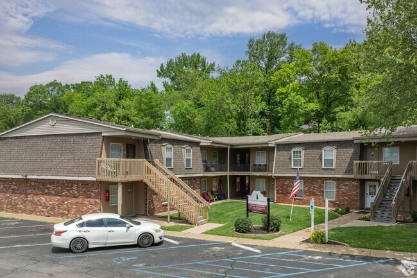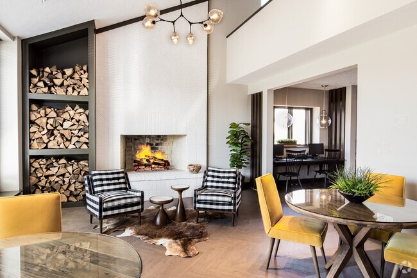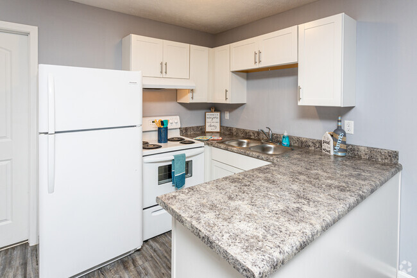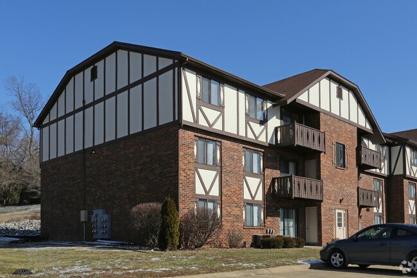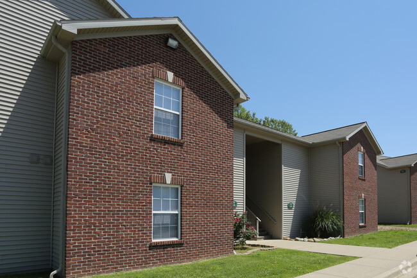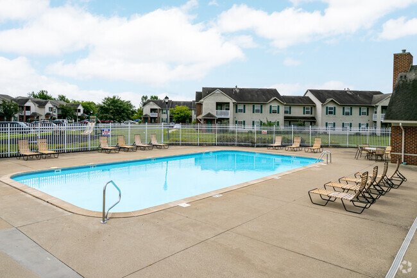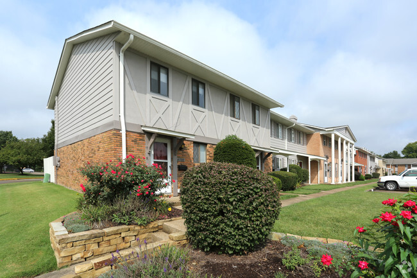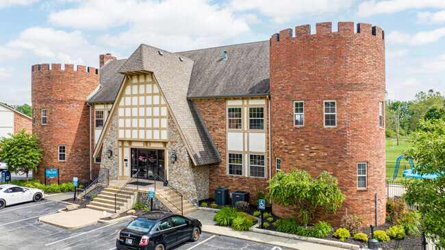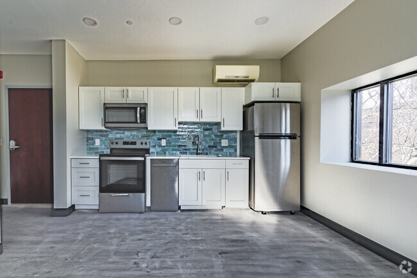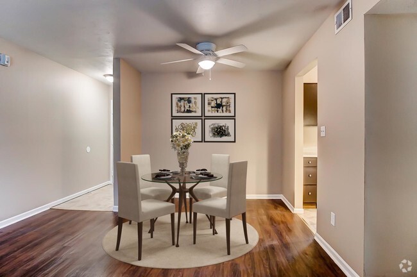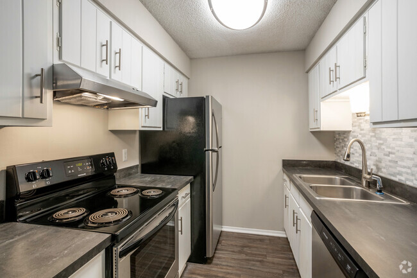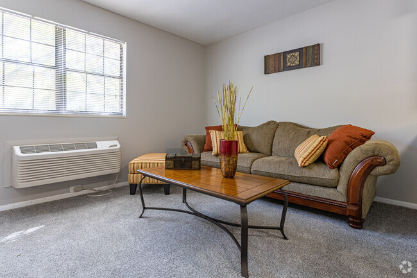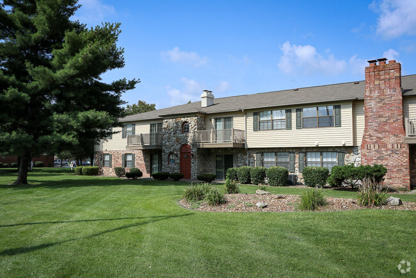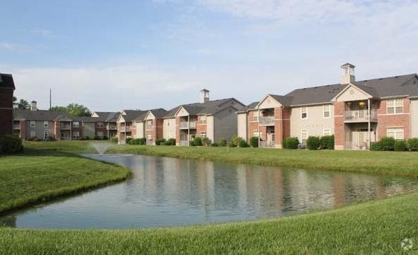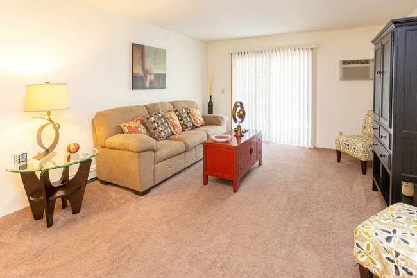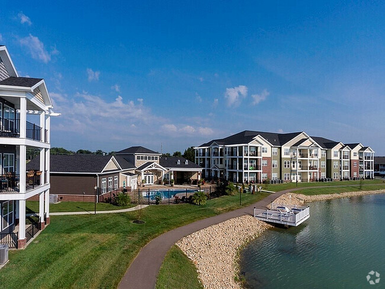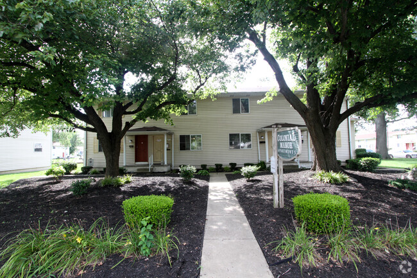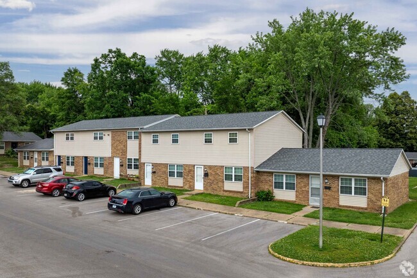Apartments for Rent in Evansville IN - 1,033 Rentals
-
-
-
-
-
-
-
-
-
-
-
-
-
1 / 16
-
-
-
-
-
-
-
-
-
-
-
-
-
-
-
-
-
-
-
-
-
-
-
-
-
-
-
-
Showing 40 of 163 Results - Page 1 of 5
Find the Perfect Evansville, IN Apartment
Evansville, IN Apartments for Rent
Looking to rent in Evansville, IN? The city offers a range of options depending on your needs and lifestyle. For those who want to be near the action, Downtown Evansville is a great starting point. It puts you close to local businesses, restaurants, and the scenic Ohio River. If you'd prefer a more residential atmosphere, neighborhoods like East Evansville are popular, offering convenient access to shopping centers and amenities. The Evansville West Side is a suburban area perfect for commuters who want a slower pace of life outside the city center.
When it comes to getting around, Evansville is fairly easy to navigate. The average commute time is around 20 minutes, making it manageable to get to work or run errands. Major employment sectors include healthcare, education, and manufacturing, with employers like Deaconess Health System and Berry Global playing key roles in the local economy.
Living in Evansville means enjoying a balance of city amenities and a welcoming pace of life. You’ll find plenty of parks to explore, local events to enjoy, and a variety of dining options to suit different tastes. Renting here often comes with affordable pricing compared to larger cities, making it an appealing choice for many. Whether you're new to the area or moving across town, Evansville has something to offer renters of all backgrounds.
Evansville, IN Rental Insights
Average Rent Rates
The average rent in Evansville is $833. When you rent an apartment in Evansville, you can expect to pay as little as $747 or as much as $1,306, depending on the location and the size of the apartment.
The average rent for a studio apartment in Evansville, IN is $747 per month.
The average rent for a one bedroom apartment in Evansville, IN is $833 per month.
The average rent for a two bedroom apartment in Evansville, IN is $1,044 per month.
The average rent for a three bedroom apartment in Evansville, IN is $1,306 per month.
Education
If you’re a student moving to an apartment in Evansville, you’ll have access to University of Evansville, University of Southern Indiana, and Oakland City University.

