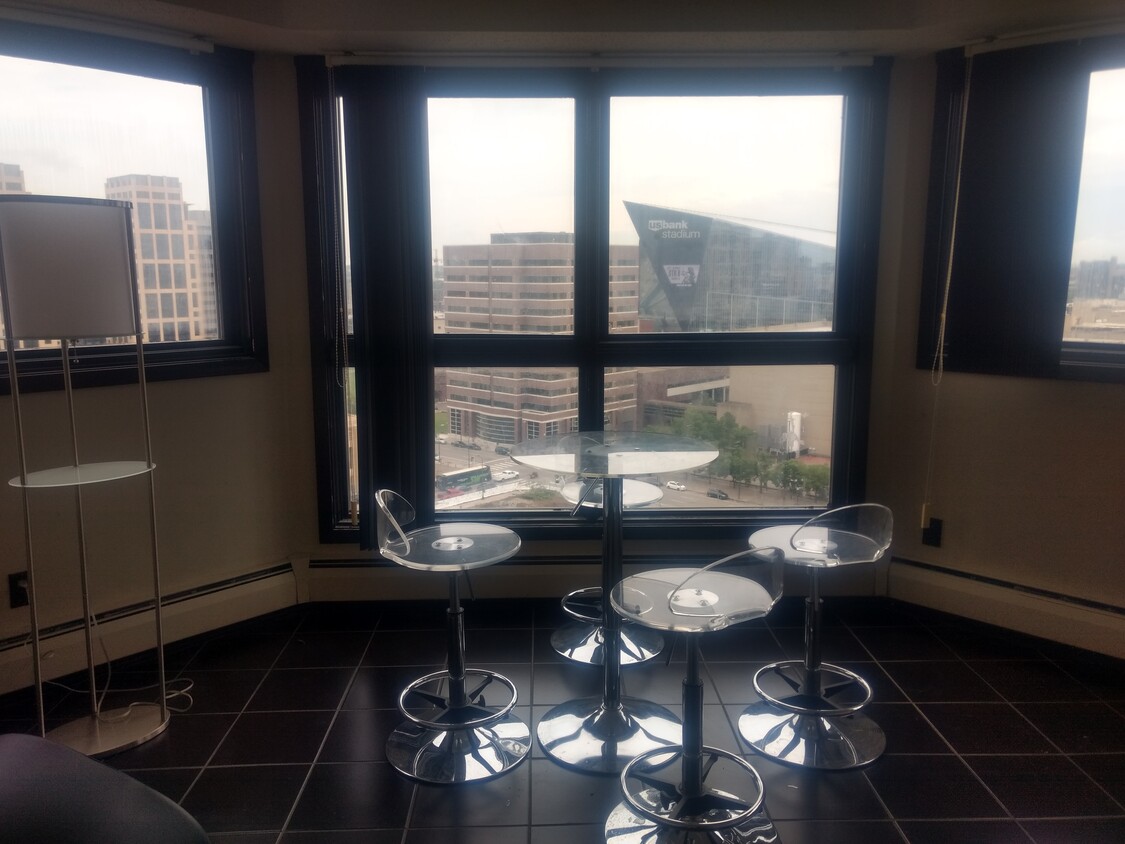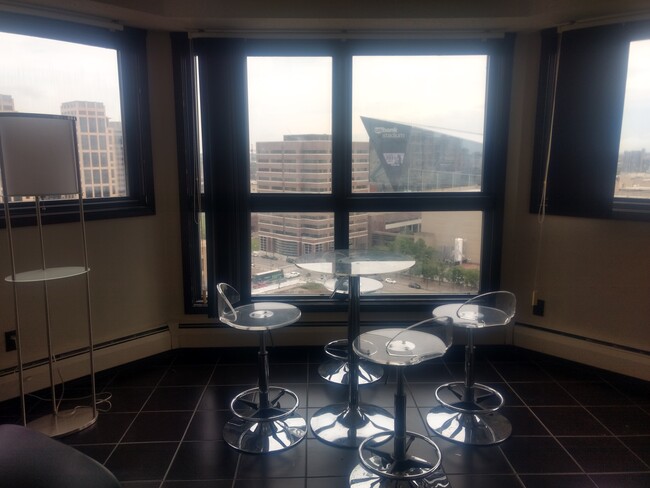433 S 7th St Unit 1502
Minneapolis, MN 55415

-
Monthly Rent
$1,790
-
Bedrooms
2 bd
-
Bathrooms
1 ba
-
Square Feet
900 sq ft
Details
Live in the heart of downtown Minneapolis in a condo on the 15th floor with panoramic views of the Minneapolis Skyline. It located in Centre Village above the Hyatt hotel on 7th St and 4th Ave. Very clean and well-maintained condo with new windows, freshly painted, an updated bath and kitchen. Many upgrades including tile throughout unit, two-queen size murphy wall beds, french doors, floor to ceiling windows, huge walk in-closet, lots of other closet space. It is also connected to the skyway and has free laundry, internet and cable. The building has many amenities including an amazing rooftop pool that overlooks downtown and spa area that has a fitness area, sauna, and hot tub. There are two large decks with gas barbeques along with a lounge, and media/game room. There is also a restaurant/bar, and bank on site, along with 24 hour staffed security. Flexible move-in dates and lease terms. Current rate is based on lease length of 6 months or longer. Shorter term lease for an adjusted rate. Parking optional for around $150 per month for residents. Call for more information or to set up a showing. Must See!

About This Property
Live in the heart of downtown Minneapolis in a condo on the 15th floor with panoramic views of the Minneapolis Skyline. It located in Centre Village above the Hyatt hotel on 7th St and 4th Ave. Very clean and well-maintained condo with new windows, freshly painted, an updated bath and kitchen. Many upgrades including tile throughout unit, two-queen size murphy wall beds, french doors, floor to ceiling windows, huge walk in-closet, lots of other closet space. It is also connected to the skyway and has free laundry, internet and cable. The building has many amenities including an amazing rooftop pool that overlooks downtown and spa area that has a fitness area, sauna, and hot tub. There are two large decks with gas barbeques along with a lounge, and media/game room. There is also a restaurant/bar, and bank on site, along with 24 hour staffed security. Flexible move-in dates and lease terms. Current rate is based on lease length of 6 months or longer. Shorter term lease for an adjusted rate. Parking optional for around $150 per month for residents. Call for more information or to set up a showing. Must See!
433 S 7th St is a condo located in Hennepin County and the 55415 ZIP Code. This area is served by the Minneapolis Public School Dist. attendance zone.
Discover Homeownership
Renting vs. Buying
-
Housing Cost Per Month: $1,790
-
Rent for 30 YearsRenting doesn't build equity Future EquityRenting isn't tax deductible Mortgage Interest Tax Deduction$0 Net Return
-
Buy Over 30 Years$697K - $1.24M Future Equity$318K Mortgage Interest Tax Deduction$52K - $596K Gain Net Return
-
Condo Features
Air Conditioning
High Speed Internet Access
Walk-In Closets
Microwave
- High Speed Internet Access
- Air Conditioning
- Heating
- Smoke Free
- Cable Ready
- Sprinkler System
- Disposal
- Stainless Steel Appliances
- Kitchen
- Microwave
- Oven
- Range
- Tile Floors
- Built-In Bookshelves
- Views
- Walk-In Closets
- Double Pane Windows
- Window Coverings
- Floor to Ceiling Windows
- Laundry Facilities
- Elevator
- Lounge
- Fitness Center
- Sauna
- Spa
- Pool
- Gameroom
- Gated
- Deck
Fees and Policies
The fees below are based on community-supplied data and may exclude additional fees and utilities.
- Dogs Allowed
-
Fees not specified
- Cats Allowed
-
Fees not specified
- Parking
-
Garage$147/mo
Details
Utilities Included
-
Gas
-
Water
-
Heat
-
Trash Removal
-
Sewer
-
Cable
One of the area's oldest neighborhoods, Elliot Park is a tight-knit community with historic character. Located just one mile from Downtown Minneapolis and 12 miles from St. Paul, the area has some unique shops and restaurants. With an excellent school system and plentiful recreational activities, Elliot Park provides residents with a conveniently active lifestyle. There’s an array of apartments and single-family homes that provides renters with amazing options for living in Elliot Park.
Learn more about living in Elliot Park| Colleges & Universities | Distance | ||
|---|---|---|---|
| Colleges & Universities | Distance | ||
| Walk: | 10 min | 0.5 mi | |
| Walk: | 15 min | 0.8 mi | |
| Walk: | 21 min | 1.1 mi | |
| Drive: | 6 min | 2.4 mi |
Transportation options available in Minneapolis include Government Plaza Station, located 0.3 mile from 433 S 7th St Unit 1502. 433 S 7th St Unit 1502 is near Minneapolis-St Paul International/Wold-Chamberlain, located 10.2 miles or 21 minutes away.
| Transit / Subway | Distance | ||
|---|---|---|---|
| Transit / Subway | Distance | ||
|
|
Walk: | 5 min | 0.3 mi |
|
|
Walk: | 7 min | 0.4 mi |
|
|
Walk: | 9 min | 0.5 mi |
|
|
Walk: | 13 min | 0.7 mi |
| Walk: | 16 min | 0.9 mi |
| Commuter Rail | Distance | ||
|---|---|---|---|
| Commuter Rail | Distance | ||
|
|
Drive: | 5 min | 1.4 mi |
|
|
Drive: | 17 min | 10.2 mi |
|
|
Drive: | 16 min | 10.4 mi |
|
|
Drive: | 31 min | 21.6 mi |
|
|
Drive: | 32 min | 23.2 mi |
| Airports | Distance | ||
|---|---|---|---|
| Airports | Distance | ||
|
Minneapolis-St Paul International/Wold-Chamberlain
|
Drive: | 21 min | 10.2 mi |
Time and distance from 433 S 7th St Unit 1502.
| Shopping Centers | Distance | ||
|---|---|---|---|
| Shopping Centers | Distance | ||
| Walk: | 11 min | 0.6 mi | |
| Walk: | 17 min | 0.9 mi | |
| Drive: | 3 min | 1.2 mi |
| Parks and Recreation | Distance | ||
|---|---|---|---|
| Parks and Recreation | Distance | ||
|
Franklin Steele Square
|
Walk: | 10 min | 0.5 mi |
|
Elliot Park
|
Walk: | 10 min | 0.5 mi |
|
First Bridge Park
|
Walk: | 12 min | 0.6 mi |
|
Mill Ruins Park
|
Walk: | 12 min | 0.6 mi |
|
Mills City Museum
|
Walk: | 13 min | 0.7 mi |
| Hospitals | Distance | ||
|---|---|---|---|
| Hospitals | Distance | ||
| Walk: | 3 min | 0.2 mi | |
| Drive: | 5 min | 1.4 mi | |
| Drive: | 5 min | 2.0 mi |
| Military Bases | Distance | ||
|---|---|---|---|
| Military Bases | Distance | ||
| Drive: | 16 min | 7.2 mi |
- High Speed Internet Access
- Air Conditioning
- Heating
- Smoke Free
- Cable Ready
- Sprinkler System
- Disposal
- Stainless Steel Appliances
- Kitchen
- Microwave
- Oven
- Range
- Tile Floors
- Built-In Bookshelves
- Views
- Walk-In Closets
- Double Pane Windows
- Window Coverings
- Floor to Ceiling Windows
- Laundry Facilities
- Elevator
- Lounge
- Gated
- Deck
- Fitness Center
- Sauna
- Spa
- Pool
- Gameroom
433 S 7th St Unit 1502 Photos
What Are Walk Score®, Transit Score®, and Bike Score® Ratings?
Walk Score® measures the walkability of any address. Transit Score® measures access to public transit. Bike Score® measures the bikeability of any address.
What is a Sound Score Rating?
A Sound Score Rating aggregates noise caused by vehicle traffic, airplane traffic and local sources





