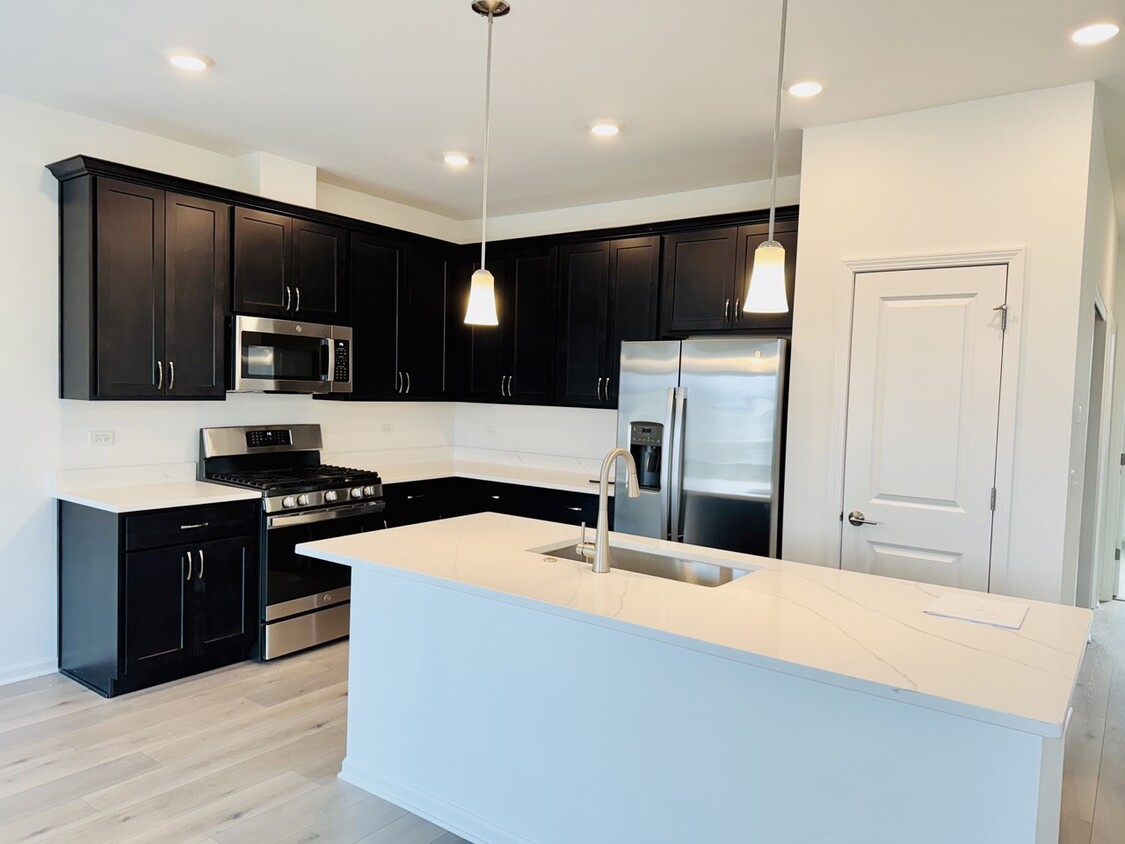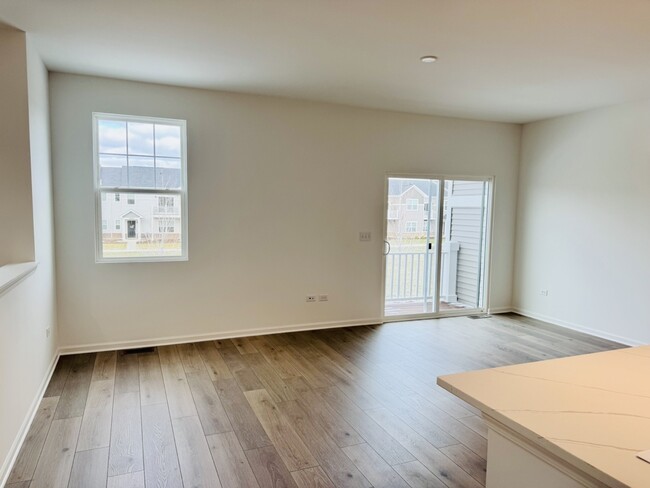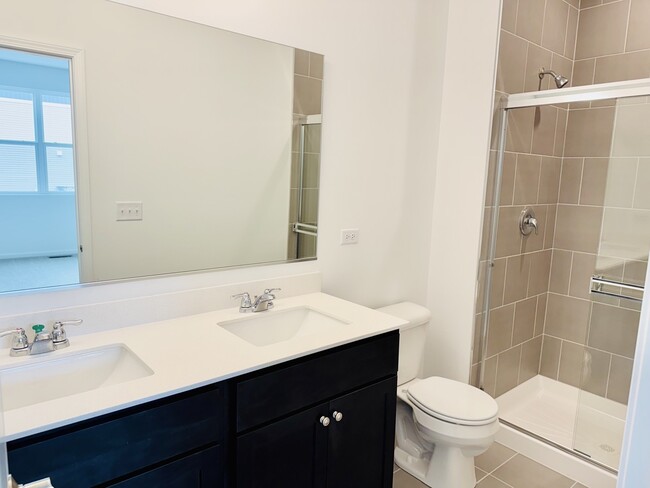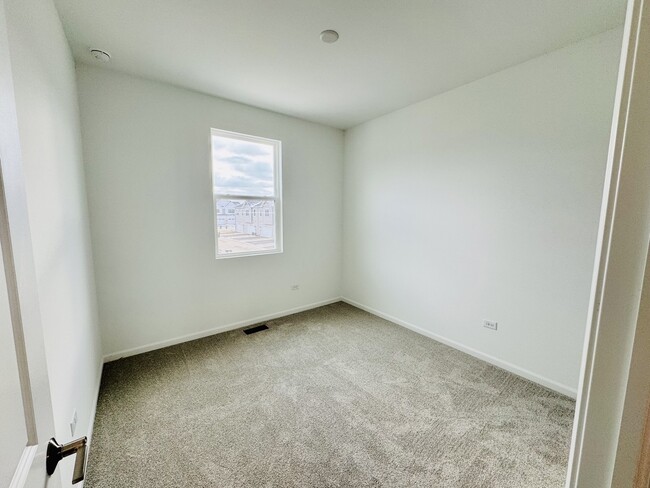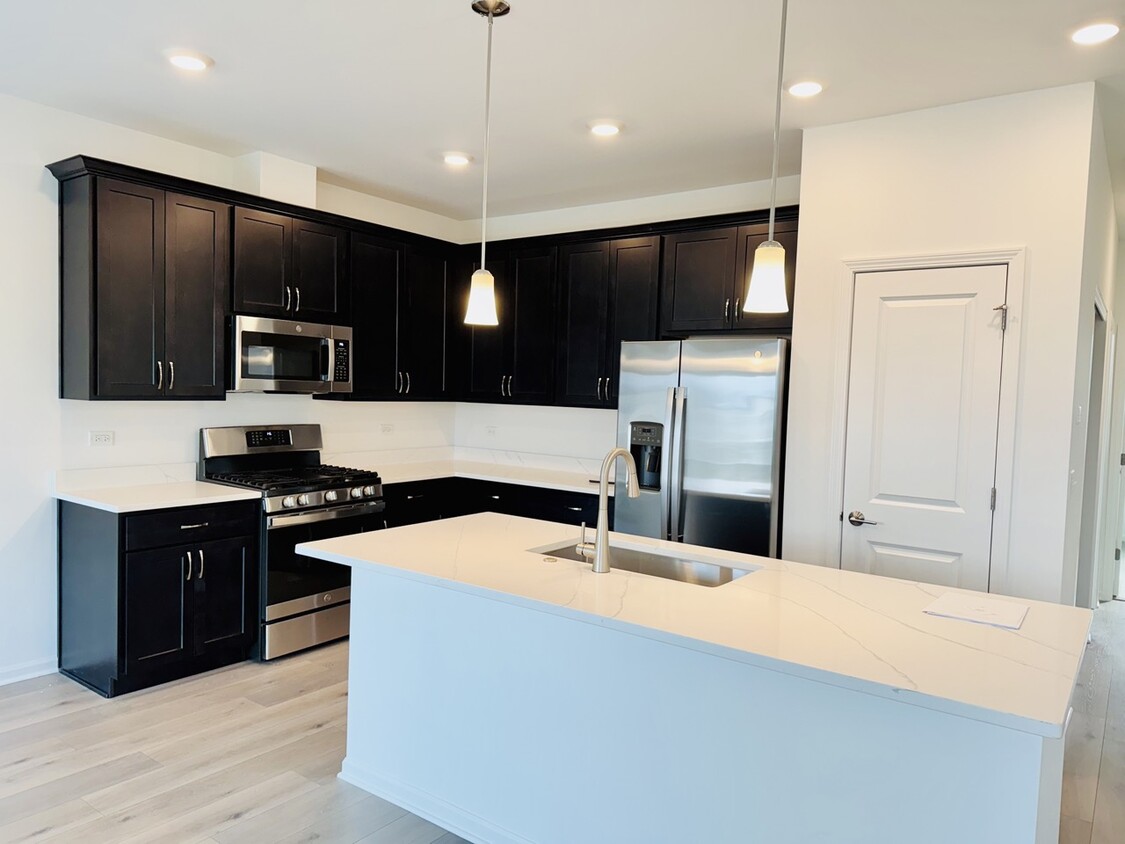
-
Monthly Rent
$3,050
-
Bedrooms
3 bd
-
Bathrooms
3 ba
-
Square Feet
1,468 sq ft
Details

About This Property
Welcome to your perfect rental in the heart of Chelsea Manor, where modern design meets unbeatable convenience. This brand-new townhome offers everything you need for a comfortable and stylish lifestyle. Property Features: 3 Spacious Bedrooms | 3 Full Bathrooms | 2.5-Car Garage First Floor: A well-designed layout featuring a laundry room, a bedroom, and a full bath perfect for guests or a home office. Second Floor: The centerpiece of the home, showcasing an open-concept kitchen with a large island, a breakfast area, and a cozy family room. Step onto the deck right off the breakfast area for outdoor relaxation or entertaining. Master Suite: Retreat to the owner's bedroom, complete with a private bath. Down the hall, find a second bedroom and a hall bath for ultimate convenience. Modern Appliances Included: All-new stainless steel appliances in the kitchen, including a refrigerator. In-unit washer and dryer for ultimate convenience. Prime Location: Situated right off Highway 59, this home is minutes away from shopping, dining, and entertainment at Fox Valley Mall. Plus, it's in the highly regarded AWARD-WINNING School District 204. Lease Terms and Requirements: 1-Year Lease Move-in ready! Utilities (electricity, gas, water, sewer, trash, internet, and phone) are the renter's responsibility. No Smoking & No Pets Allowed. Security Deposit: 1 month's rent due at lease signing. Tenant Requirements: Clear background check. Proof of sufficient income to comfortably manage rent and responsibilities. Renter is accountable for any damages or losses during their stay. Lease Renewals: Rent is subject to review and adjustment after the lease term. Lease Termination: Requires 60 days' written notice. Early termination incurs a penalty of 2 months' rent. Unfurnished: Bring your personal touch! Why Choose This Home? Brand-new construction with modern features. Open-concept layout ideal for entertaining and family living. Close proximity to shopping, dining, and entertainment. Located in a top-rated school district, perfect for families. 2.5-car garage for added storage and parking convenience. Move-in ready with premium appliances, including a refrigerator and washer/dryer. This home is a rare find in such a prime location. Don't wait schedule your tour today and make this house your home! Contact us now for more details or to arrange a showing.
4377 Chelsea Manor Cir is a townhome located in DuPage County and the 60504 ZIP Code. This area is served by the Indian Prairie Community Unit School District 204 attendance zone.
Townhome Features
Washer/Dryer
Refrigerator
Tub/Shower
Stainless Steel Appliances
- Washer/Dryer
- Heating
- Smoke Free
- Tub/Shower
- Stainless Steel Appliances
- Kitchen
- Refrigerator
- Family Room
- Office
- Laundry Facilities
- Deck
Fees and Policies
The fees below are based on community-supplied data and may exclude additional fees and utilities.
- Parking
-
Garage--
Details
Property Information
-
Built in 2025
Far East , Aurora is bounded by State Route 59 to the east, Normantown Road to the west, McCoy Drive to the north, and includes about half of the White Eagle Country Club to the south. The area itself is almost directly between the heart of Aurora and Naperville. Sitting in the portion of Aurora closest to downtown Chicago, the Far East neighborhood gets its name from being exactly that, the farthest East. This welcoming suburban area has something for every renter, including low-rise apartments, single-family houses, and townhome communities. Those who commute into neighboring areas or even into Chicago frequently might find Aurora a convenient place to settle, mainly for the area’s proximity to Interstate 290 and 88.
Learn more about living in Far East| Colleges & Universities | Distance | ||
|---|---|---|---|
| Colleges & Universities | Distance | ||
| Drive: | 9 min | 4.1 mi | |
| Drive: | 13 min | 5.7 mi | |
| Drive: | 15 min | 7.9 mi | |
| Drive: | 17 min | 8.8 mi |
Transportation options available in Aurora include Forest Park Station, located 27.6 miles from 4377 Chelsea Manor Cir. 4377 Chelsea Manor Cir is near Chicago Midway International, located 27.3 miles or 45 minutes away, and Chicago O'Hare International, located 34.3 miles or 52 minutes away.
| Transit / Subway | Distance | ||
|---|---|---|---|
| Transit / Subway | Distance | ||
|
|
Drive: | 41 min | 27.6 mi |
|
|
Drive: | 40 min | 27.8 mi |
|
|
Drive: | 41 min | 28.6 mi |
|
|
Drive: | 42 min | 28.9 mi |
| Drive: | 54 min | 34.8 mi |
| Commuter Rail | Distance | ||
|---|---|---|---|
| Commuter Rail | Distance | ||
|
|
Drive: | 10 min | 4.3 mi |
|
|
Drive: | 15 min | 6.7 mi |
|
|
Drive: | 16 min | 7.8 mi |
|
|
Drive: | 23 min | 11.1 mi |
|
|
Drive: | 22 min | 11.4 mi |
| Airports | Distance | ||
|---|---|---|---|
| Airports | Distance | ||
|
Chicago Midway International
|
Drive: | 45 min | 27.3 mi |
|
Chicago O'Hare International
|
Drive: | 52 min | 34.3 mi |
Time and distance from 4377 Chelsea Manor Cir.
| Shopping Centers | Distance | ||
|---|---|---|---|
| Shopping Centers | Distance | ||
| Drive: | 4 min | 1.3 mi | |
| Drive: | 4 min | 1.3 mi | |
| Drive: | 4 min | 1.4 mi |
| Parks and Recreation | Distance | ||
|---|---|---|---|
| Parks and Recreation | Distance | ||
|
Springbrook Prairie Forest Preserve
|
Drive: | 8 min | 3.9 mi |
|
McDowell Grove Forest Preserve
|
Drive: | 12 min | 5.6 mi |
|
DuPage Children's Museum
|
Drive: | 14 min | 5.8 mi |
|
Phillips Park Zoo
|
Drive: | 14 min | 6.0 mi |
|
SciTech
|
Drive: | 16 min | 8.0 mi |
| Hospitals | Distance | ||
|---|---|---|---|
| Hospitals | Distance | ||
| Drive: | 8 min | 4.0 mi | |
| Drive: | 12 min | 5.3 mi | |
| Drive: | 20 min | 10.4 mi |
| Military Bases | Distance | ||
|---|---|---|---|
| Military Bases | Distance | ||
| Drive: | 19 min | 8.7 mi | |
| Drive: | 22 min | 9.2 mi | |
| Drive: | 33 min | 11.8 mi |
- Washer/Dryer
- Heating
- Smoke Free
- Tub/Shower
- Stainless Steel Appliances
- Kitchen
- Refrigerator
- Family Room
- Office
- Laundry Facilities
- Deck
4377 Chelsea Manor Cir Photos
-
Kitchen
-
Living Area
-
Living Area
-
Master Bed Bath
-
2nd Bedroom/ 2nd Floor
-
Master Bedroom
-
Common Bath/ 2nd Floor
-
Guest Bedroom/ 1st Floor
-
Guest Bed Bath
What Are Walk Score®, Transit Score®, and Bike Score® Ratings?
Walk Score® measures the walkability of any address. Transit Score® measures access to public transit. Bike Score® measures the bikeability of any address.
What is a Sound Score Rating?
A Sound Score Rating aggregates noise caused by vehicle traffic, airplane traffic and local sources
