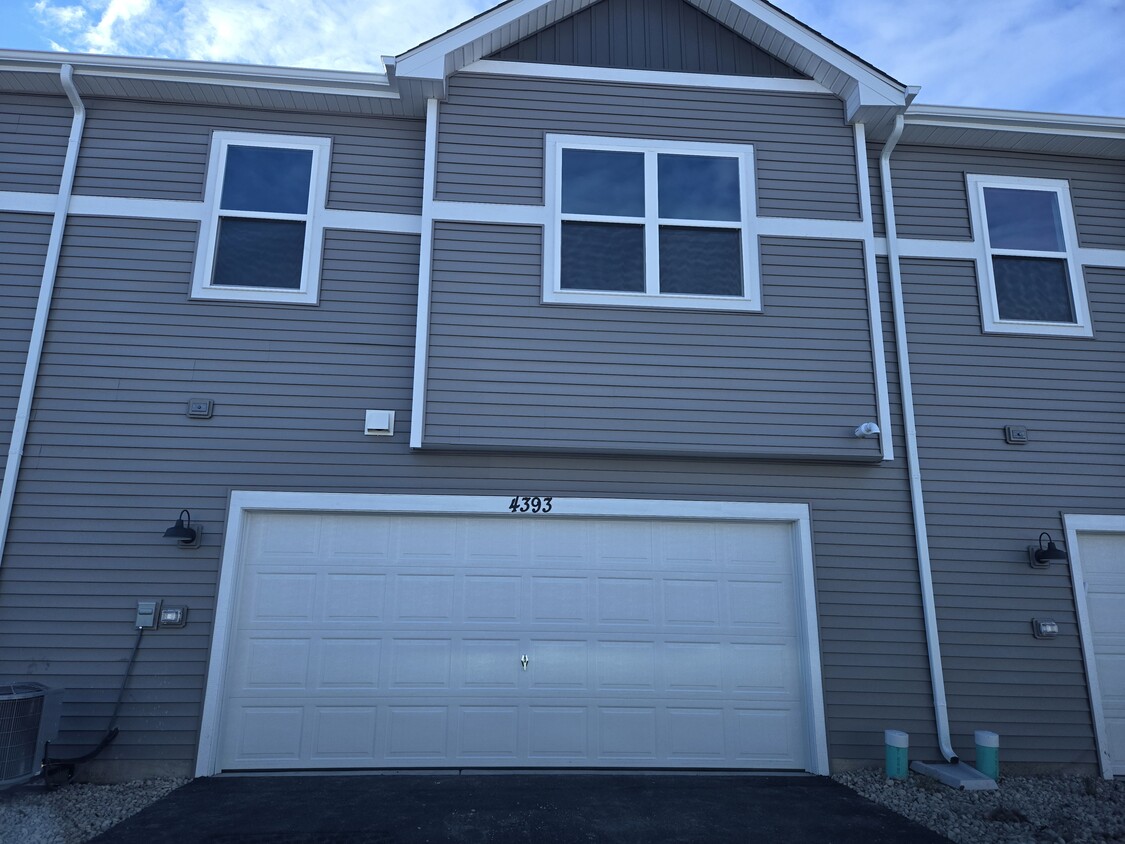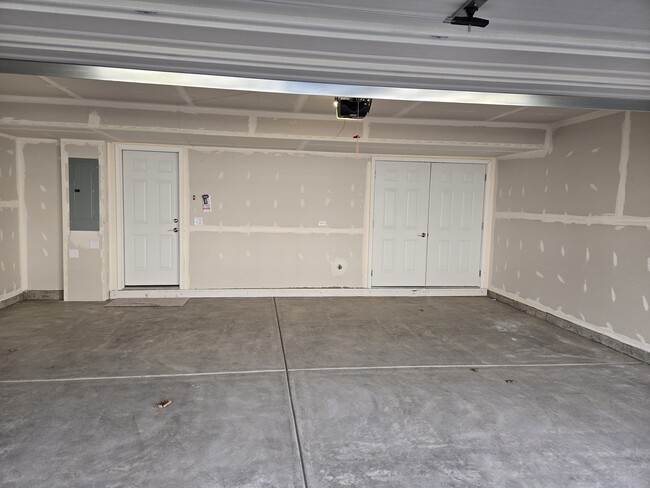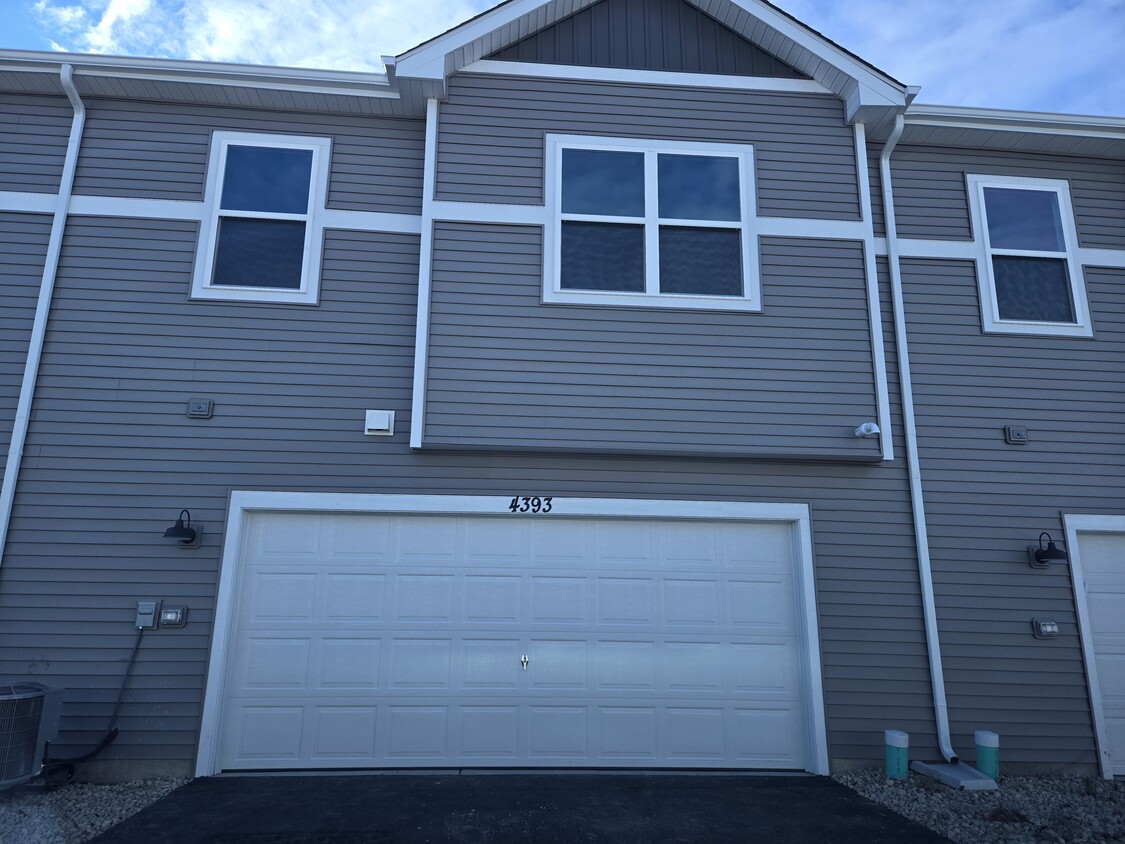
-
Monthly Rent
$3,300
-
Bedrooms
3 bd
-
Bathrooms
3 ba
-
Square Feet
1,468 sq ft
Details

About This Property
Welcome to the BRAND NEW MOVE-IN READY HOME at Chelsea Manor! 3 BED, 3 BATH, 2 CAR GARAGE TOWNHOME. The first floor has a spacious laundry room, bedroom, and full bath. On the second floor, you'll find the kitchen, the breakfast area, and the family room- this is truly the heart of the home! Invite your guests to gather around the kitchen island. Guests will love the open-concept space with a deck off the breakfast area. The owner's bedroom/private master bath, second bedroom, and hall bath are located down the hall from the kitchen. The location is all you were looking for: right off of 59, with proximity to stores and Fox Valley Mall. AWARD-WINNING SCHOOL DISTRICT 204. 1) 1-year lease and ready to move in. 2) The renter should take care of for all utilities, such as electricity, gas, water, sewer, trash, phone, and internet. 3) The renter should take care of maintaining the outside lawn in the front and back of the house. 4) No smoking and pets are allowed. 5) A 1-month security deposit is due at the signing. 6) The renter should be able to clear the background check and establish proof of sufficient income to be able to bear the monthly rent. 7) The renter should take care of fixing any property damage or any other losses that occurred during the tenure of the stay. 8) The rent is subject to review and change after the period outlined in the lease. 9) If the renter intends to break the lease, should be able to notify the owner with a written notice ahead of 60 days of terminating the lease. And also terminating the lease mean that the renter should pay 2 months rent. 10) The house does not come with any furniture like office desks, TV sets, TVs, beds, etc.
4393 Chelsea Manor Cir is a townhome located in DuPage County and the 60504 ZIP Code. This area is served by the Indian Prairie Community Unit School District 204 attendance zone.
Discover Homeownership
Renting vs. Buying
-
Housing Cost Per Month: $3,300
-
Rent for 30 YearsRenting doesn't build equity Future EquityRenting isn't tax deductible Mortgage Interest Tax Deduction$0 Net Return
-
Buy Over 30 Years$1.29M - $2.3M Future Equity$584K Mortgage Interest Tax Deduction$103K - $1.11M Gain Net Return
-
Townhome Features
Washer/Dryer
Island Kitchen
Tub/Shower
Office
- Washer/Dryer
- Heating
- Smoke Free
- Tub/Shower
- Island Kitchen
- Kitchen
- Family Room
- Office
- Laundry Facilities
- Deck
- Lawn
Fees and Policies
The fees below are based on community-supplied data and may exclude additional fees and utilities.
- Parking
-
Garage--
Details
Property Information
-
Built in 2024
Far East , Aurora is bounded by State Route 59 to the east, Normantown Road to the west, McCoy Drive to the north, and includes about half of the White Eagle Country Club to the south. The area itself is almost directly between the heart of Aurora and Naperville. Sitting in the portion of Aurora closest to downtown Chicago, the Far East neighborhood gets its name from being exactly that, the farthest East. This welcoming suburban area has something for every renter, including low-rise apartments, single-family houses, and townhome communities. Those who commute into neighboring areas or even into Chicago frequently might find Aurora a convenient place to settle, mainly for the area’s proximity to Interstate 290 and 88.
Learn more about living in Far East| Colleges & Universities | Distance | ||
|---|---|---|---|
| Colleges & Universities | Distance | ||
| Drive: | 9 min | 4.1 mi | |
| Drive: | 13 min | 5.7 mi | |
| Drive: | 15 min | 7.9 mi | |
| Drive: | 17 min | 8.8 mi |
Transportation options available in Aurora include Forest Park Station, located 27.6 miles from 4393 Chelsea Manor Cir. 4393 Chelsea Manor Cir is near Chicago Midway International, located 27.3 miles or 45 minutes away, and Chicago O'Hare International, located 34.3 miles or 52 minutes away.
| Transit / Subway | Distance | ||
|---|---|---|---|
| Transit / Subway | Distance | ||
|
|
Drive: | 41 min | 27.6 mi |
|
|
Drive: | 40 min | 27.8 mi |
|
|
Drive: | 41 min | 28.6 mi |
|
|
Drive: | 42 min | 28.9 mi |
| Drive: | 54 min | 34.8 mi |
| Commuter Rail | Distance | ||
|---|---|---|---|
| Commuter Rail | Distance | ||
|
|
Drive: | 10 min | 4.3 mi |
|
|
Drive: | 15 min | 6.7 mi |
|
|
Drive: | 16 min | 7.8 mi |
|
|
Drive: | 23 min | 11.1 mi |
|
|
Drive: | 22 min | 11.4 mi |
| Airports | Distance | ||
|---|---|---|---|
| Airports | Distance | ||
|
Chicago Midway International
|
Drive: | 45 min | 27.3 mi |
|
Chicago O'Hare International
|
Drive: | 52 min | 34.3 mi |
Time and distance from 4393 Chelsea Manor Cir.
| Shopping Centers | Distance | ||
|---|---|---|---|
| Shopping Centers | Distance | ||
| Drive: | 3 min | 1.2 mi | |
| Drive: | 3 min | 1.2 mi | |
| Drive: | 4 min | 1.4 mi |
| Parks and Recreation | Distance | ||
|---|---|---|---|
| Parks and Recreation | Distance | ||
|
Springbrook Prairie Forest Preserve
|
Drive: | 8 min | 3.9 mi |
|
McDowell Grove Forest Preserve
|
Drive: | 12 min | 5.5 mi |
|
DuPage Children's Museum
|
Drive: | 14 min | 5.8 mi |
|
Phillips Park Zoo
|
Drive: | 14 min | 6.0 mi |
|
SciTech
|
Drive: | 16 min | 7.9 mi |
| Hospitals | Distance | ||
|---|---|---|---|
| Hospitals | Distance | ||
| Drive: | 8 min | 4.0 mi | |
| Drive: | 12 min | 5.3 mi | |
| Drive: | 20 min | 10.4 mi |
| Military Bases | Distance | ||
|---|---|---|---|
| Military Bases | Distance | ||
| Drive: | 18 min | 8.6 mi | |
| Drive: | 22 min | 9.2 mi | |
| Drive: | 33 min | 11.8 mi |
- Washer/Dryer
- Heating
- Smoke Free
- Tub/Shower
- Island Kitchen
- Kitchen
- Family Room
- Office
- Laundry Facilities
- Deck
- Lawn
4393 Chelsea Manor Cir Photos
What Are Walk Score®, Transit Score®, and Bike Score® Ratings?
Walk Score® measures the walkability of any address. Transit Score® measures access to public transit. Bike Score® measures the bikeability of any address.
What is a Sound Score Rating?
A Sound Score Rating aggregates noise caused by vehicle traffic, airplane traffic and local sources





