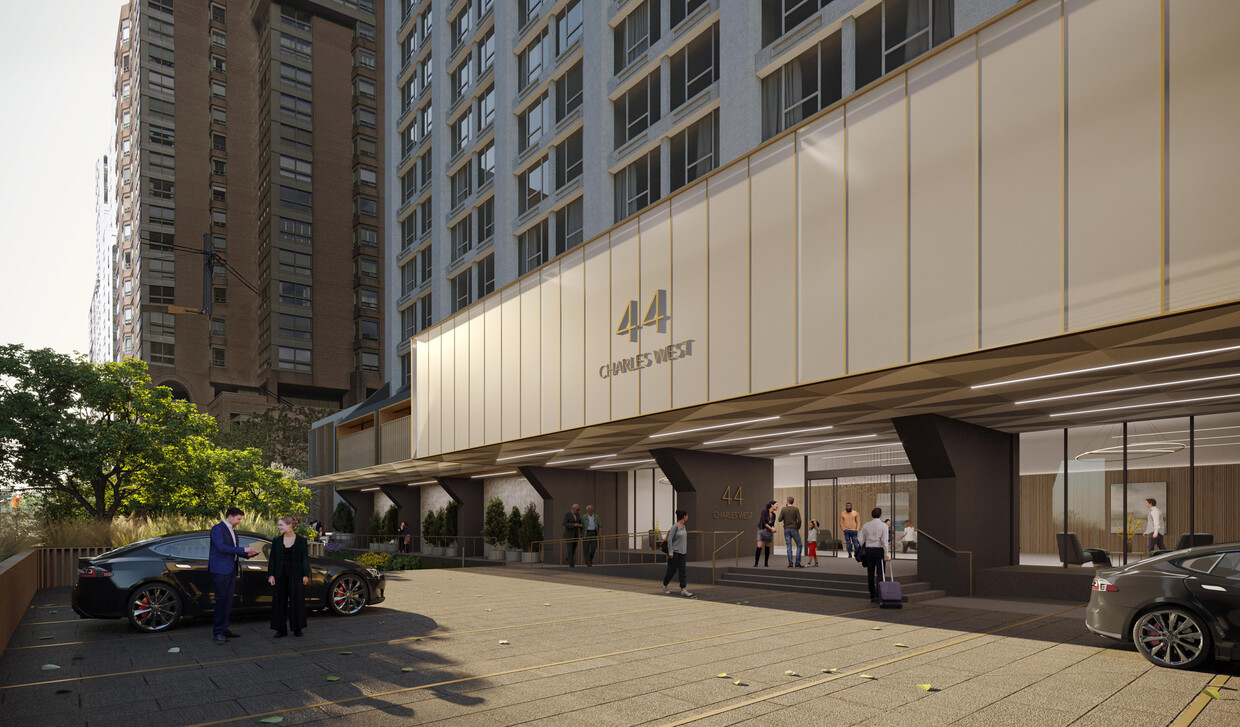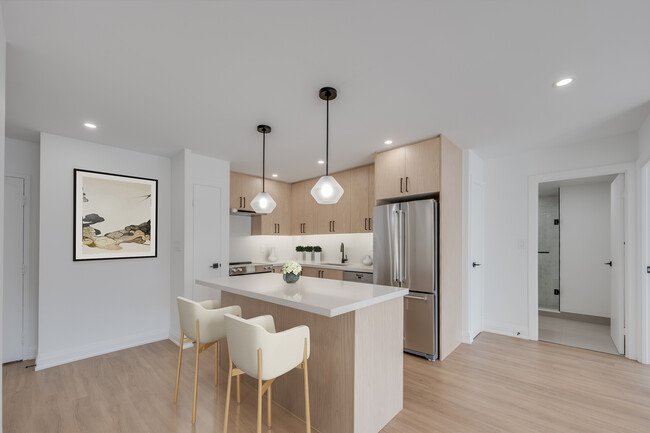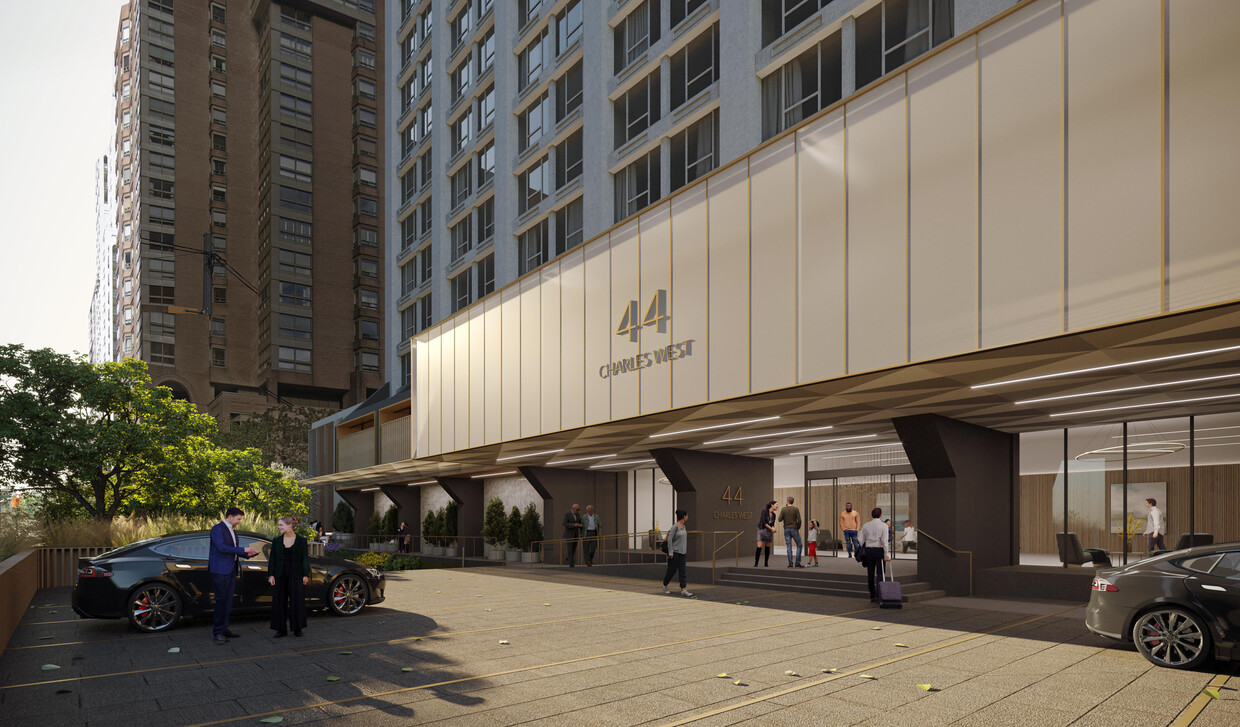
-
Monthly Rent
C$2,250 - C$7,900
-
Bedrooms
Studio - 3 bd
-
Bathrooms
1 - 2 ba
-
Square Feet
361 - 1,609 sq ft

Ideal for busy professionals seeking a stylish and convenient urban lifestyle, 44 Charles West provides a sanctuary in the midst of the bustling city. Students will also find this property to be the perfect blend of comfort and convenience, with easy access to educational institutions and a vibrant social scene. Offering studios, 1-bedroom, 2-bedroom, 2-bedroom + den, and 3-bedroom suites, living spaces range from 360 square feet through to 2600+. Whether you’re a home of one or a family of many, 44 Charles West accommodates your every need.
Pricing & Floor Plans
About 44 Charles West in Manulife Centre
Ideal for busy professionals seeking a stylish and convenient urban lifestyle, 44 Charles West provides a sanctuary in the midst of the bustling city. Students will also find this property to be the perfect blend of comfort and convenience, with easy access to educational institutions and a vibrant social scene. Offering studios, 1-bedroom, 2-bedroom, 2-bedroom + den, and 3-bedroom suites, living spaces range from 360 square feet through to 2600+. Whether you’re a home of one or a family of many, 44 Charles West accommodates your every need.
44 Charles West in Manulife Centre is an apartment located in Toronto, ON and the M4Y 1R7 Postal Code. This listing has rentals from C$2250
Community Amenities
Pool
Fitness Center
Laundry Facilities
Furnished Units Available
Elevator
Concierge
Clubhouse
Roof Terrace
Property Services
- Package Service
- Wi-Fi
- Laundry Facilities
- Controlled Access
- Maintenance on site
- Property Manager on Site
- Concierge
- Video Patrol
- 24 Hour Access
- Furnished Units Available
- On-Site ATM
- On-Site Retail
- Recycling
- Guest Apartment
- EV Charging
- Car Wash Area
- Public Transportation
- Key Fob Entry
- Wheelchair Accessible
Shared Community
- Elevator
- Clubhouse
- Lounge
- Storage Space
- Disposal Chutes
- Conference Rooms
- Corporate Suites
Fitness & Recreation
- Fitness Center
- Sauna
- Pool
- Bicycle Storage
- Media Center/Movie Theatre
Outdoor Features
- Roof Terrace
- Courtyard
- Dog Park
Student Features
- Private Bathroom
- Study Lounge
- Walk To Campus
Apartment Features
Washer/Dryer
Air Conditioning
Dishwasher
High Speed Internet Access
Walk-In Closets
Island Kitchen
Microwave
Refrigerator
Highlights
- High Speed Internet Access
- Washer/Dryer
- Air Conditioning
- Heating
- Cable Ready
- Storage Space
- Tub/Shower
- Intercom
- Sprinkler System
- Wheelchair Accessible (Rooms)
Kitchen Features & Appliances
- Dishwasher
- Stainless Steel Appliances
- Pantry
- Island Kitchen
- Kitchen
- Microwave
- Oven
- Range
- Refrigerator
- Freezer
- Quartz Countertops
Model Details
- Vinyl Flooring
- Dining Room
- Den
- Views
- Walk-In Closets
- Linen Closet
- Window Coverings
- Large Bedrooms
Fees and Policies
The fees below are based on community-supplied data and may exclude additional fees and utilities.
- Dogs Allowed
-
No fees required
- Cats Allowed
-
No fees required
- Parking
-
CoveredParking AvailableC$230/mo
- Storage Fees
-
Storage LockerC$50/mo
Details
Utilities Included
-
Gas
-
Water
-
Electricity
-
Heat
-
Trash Removal
-
Sewer
-
Air Conditioning
Lease Options
-
12-Months
-
Short term lease
Property Information
-
Built in 1972
-
793 units/51 stories
-
Furnished Units Available
- Package Service
- Wi-Fi
- Laundry Facilities
- Controlled Access
- Maintenance on site
- Property Manager on Site
- Concierge
- Video Patrol
- 24 Hour Access
- Furnished Units Available
- On-Site ATM
- On-Site Retail
- Recycling
- Guest Apartment
- EV Charging
- Car Wash Area
- Public Transportation
- Key Fob Entry
- Wheelchair Accessible
- Elevator
- Clubhouse
- Lounge
- Storage Space
- Disposal Chutes
- Conference Rooms
- Corporate Suites
- Roof Terrace
- Courtyard
- Dog Park
- Fitness Center
- Sauna
- Pool
- Bicycle Storage
- Media Center/Movie Theatre
- Private Bathroom
- Study Lounge
- Walk To Campus
- High Speed Internet Access
- Washer/Dryer
- Air Conditioning
- Heating
- Cable Ready
- Storage Space
- Tub/Shower
- Intercom
- Sprinkler System
- Wheelchair Accessible (Rooms)
- Dishwasher
- Stainless Steel Appliances
- Pantry
- Island Kitchen
- Kitchen
- Microwave
- Oven
- Range
- Refrigerator
- Freezer
- Quartz Countertops
- Vinyl Flooring
- Dining Room
- Den
- Views
- Walk-In Closets
- Linen Closet
- Window Coverings
- Large Bedrooms
| Monday | 9am - 5pm |
|---|---|
| Tuesday | 9am - 5pm |
| Wednesday | 9am - 5pm |
| Thursday | 9am - 5pm |
| Friday | 9am - 5pm |
| Saturday | By Appointment |
| Sunday | By Appointment |
Serving up equal portions of charm and sophistication, Toronto’s tree-filled neighbourhoods give way to quaint shops and restaurants in historic buildings, some of the tallest skyscrapers in Canada, and a dazzling waterfront lined with yacht clubs and sandy beaches.
During the summer, residents enjoy cycling the Waterfront Bike Trail or spending lazy afternoons at Balmy Beach Park. Commuting in the city is a breeze, even on the coldest days of winter, thanks to Toronto’s system of underground walkways known as the PATH. The path covers more than 30 kilometers and leads to shops, restaurants, six subway stations, and a variety of attractions.
You’ll have a wide selection of beautiful neighbourhoods to choose from as you look for your Toronto rental. If you want a busy neighbourhood filled with condos and corner cafes, Liberty Village might be the ideal location.
Learn more about living in Toronto| Colleges & Universities | Distance | ||
|---|---|---|---|
| Colleges & Universities | Distance | ||
| Walk: | 6 min | 0.5 km | |
| Walk: | 11 min | 1.0 km | |
| Drive: | 3 min | 1.8 km | |
| Drive: | 4 min | 2.1 km |
Transportation options available in Toronto include Bay Station - Eastbound Platform, located 0.4 kilometer from 44 Charles West in Manulife Centre. 44 Charles West in Manulife Centre is near Billy Bishop Toronto City Airport, located 6.0 kilometers or 12 minutes away, and Toronto Pearson International, located 36.4 kilometers or 39 minutes away.
| Transit / Subway | Distance | ||
|---|---|---|---|
| Transit / Subway | Distance | ||
|
|
Walk: | 5 min | 0.4 km |
|
|
Walk: | 6 min | 0.5 km |
|
|
Walk: | 6 min | 0.5 km |
|
|
Walk: | 6 min | 0.6 km |
|
|
Walk: | 8 min | 0.7 km |
| Commuter Rail | Distance | ||
|---|---|---|---|
| Commuter Rail | Distance | ||
|
|
Drive: | 5 min | 2.7 km |
|
|
Drive: | 5 min | 3.2 km |
|
|
Drive: | 10 min | 5.3 km |
|
|
Drive: | 15 min | 7.8 km |
|
|
Drive: | 11 min | 9.2 km |
| Airports | Distance | ||
|---|---|---|---|
| Airports | Distance | ||
|
Billy Bishop Toronto City Airport
|
Drive: | 12 min | 6.0 km |
|
Toronto Pearson International
|
Drive: | 39 min | 36.4 km |
Time and distance from 44 Charles West in Manulife Centre.
| Shopping Centers | Distance | ||
|---|---|---|---|
| Shopping Centers | Distance | ||
| Walk: | 10 min | 0.9 km | |
| Walk: | 17 min | 1.5 km | |
| Drive: | 4 min | 2.2 km |
44 Charles West in Manulife Centre Photos
-
44 Charles West in Manulife Centre
-
2BR, 2BA - 1,137 SF
-
-
-
-
-
-
-
Models
-
1 Bedroom - LR03
-
1 Bedroom - HR12
-
1 Bedroom - LR04
-
1 Bedroom - LR05
-
1 Bedroom - LR09
-
1 Bedroom - LR10
44 Charles West in Manulife Centre has studios to three bedrooms with rent ranges from C$2,250/mo. to C$7,900/mo.
You can take a virtual tour of 44 Charles West in Manulife Centre on Apartments.com.
What Are Walk Score®, Transit Score®, and Bike Score® Ratings?
Walk Score® measures the walkability of any address. Transit Score® measures access to public transit. Bike Score® measures the bikeability of any address.
What is a Sound Score Rating?
A Sound Score Rating aggregates noise caused by vehicle traffic, airplane traffic and local sources






Responded To This Review