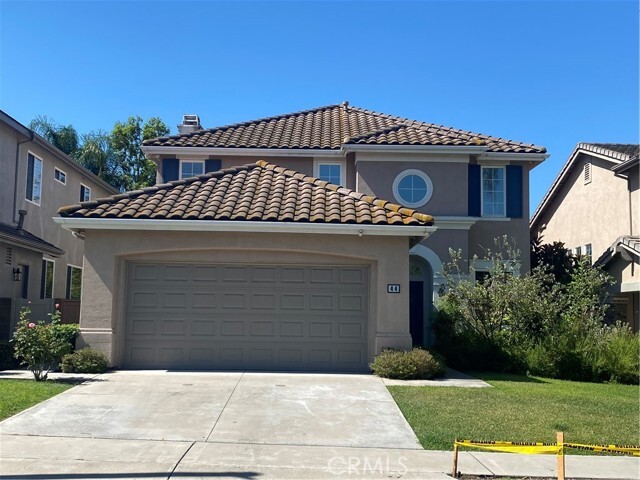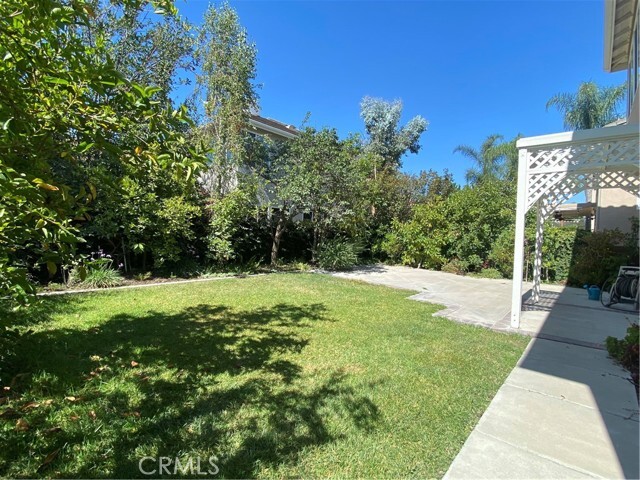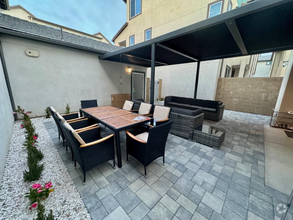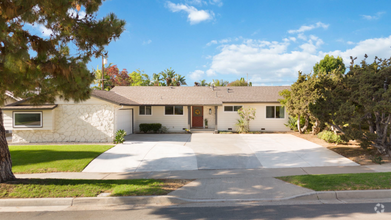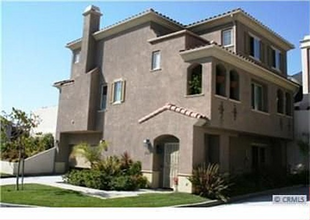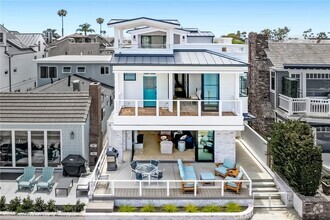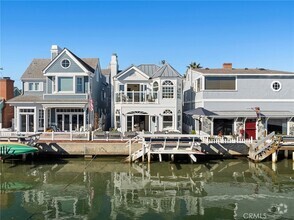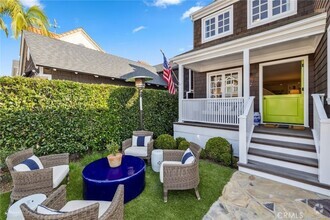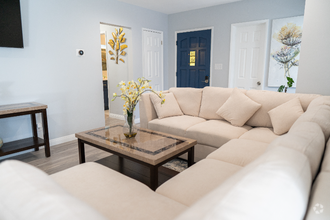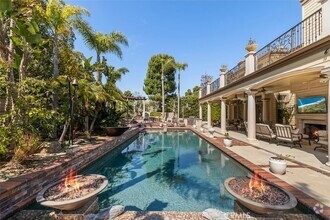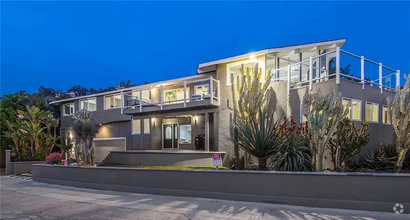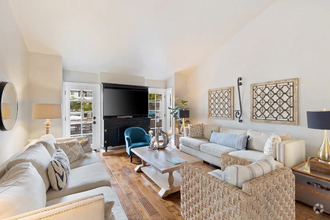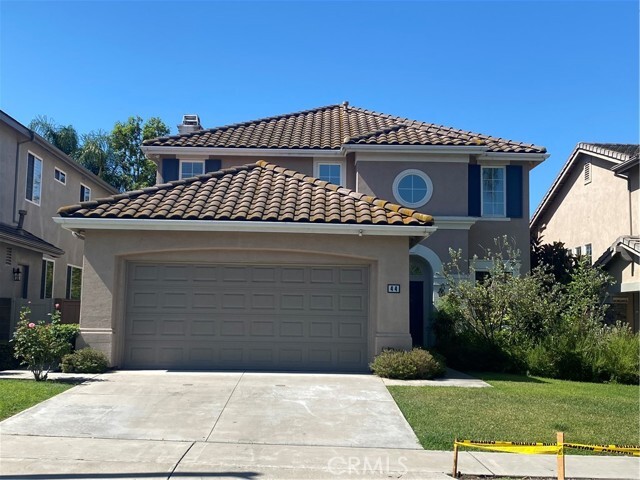44 Whispering Pine
Irvine, CA 92620
-
Bedrooms
4
-
Bathrooms
3
-
Square Feet
2,537 sq ft
-
Available
Available Now
Highlights
- Spa
- Primary Bedroom Suite
- Updated Kitchen
- Open Floorplan
- Two Story Ceilings
- Main Floor Bedroom

About This Home
Welcome home to beautiful 44 Whispering Pine in Northwood. This home is in the perfect location in gated Northwood just steps away from Canyon View elementary school and park. This lovely home is the one you have been looking for!! With three large bedrooms on the second floor and a main floor den which can be used as a bedroom. The newly renovated kitchen is bright and inviting with gleaming quartz countertops and a large center island. Other new additions include a gourmet cooktop, refrigerator, and dishwasher. The main level is turnkey with newly touched up paint, and beautiful tile flooring. Upstairs you'll find an oversized master suite with a bright master bathroom and vey large closet. the master bathroom includes dual sinks, and a new shower enclosure. There are also two secondary bedrooms with a Jack and Jill bathroom. The ample sized yard is your private space with a large patio area and producing fruit trees as well. Some other highlights include window coverings throughout, laminate flooring upstairs, two car garage, included washer/dryer and refrigerator, fireplace, built in cabinets, newly painted kitchen cabinets, new kitchen sink and faucet, and a useful laundry shoot from the upstairs hallway. Don't miss this chance to make 44 Whispering Pine your new home!
44 Whispering Pine is a house located in Orange County and the 92620 ZIP Code. This area is served by the Irvine Unified attendance zone.
Home Details
Home Type
Year Built
Accessible Home Design
Bedrooms and Bathrooms
Flooring
Home Design
Interior Spaces
Kitchen
Laundry
Listing and Financial Details
Location
Lot Details
Outdoor Features
Parking
Pool
Utilities
Community Details
Amenities
Overview
Pet Policy
Recreation
Security
Fees and Policies
The fees below are based on community-supplied data and may exclude additional fees and utilities.
- Parking
-
Garage--
-
Other--
Details
Lease Options
-
12 Months
Contact
- Listed by Roula Fawaz | Surterre Properties Inc
- Phone Number
- Contact
-
Source
 California Regional Multiple Listing Service
California Regional Multiple Listing Service
- Washer/Dryer
- Air Conditioning
- Heating
- Fireplace
- Dishwasher
- Ice Maker
- Microwave
- Oven
- Range
- Refrigerator
- Breakfast Nook
- Tile Floors
- Vinyl Flooring
- Dining Room
- Grill
- Patio
- Spa
- Pool
Northwood Point is a peaceful, master-planned community located about five miles north of the Irvine Business Complex. Families, in particular, are drawn to Northwood Point for its award-winning schools and its large selection of single-family houses available for rent.
Northwood Point residents enjoy close proximity to a wide variety of retail delights at local shopping centers, the Market Place, and Irvine Spectrum Center. Options for outdoor recreation are abundant near Northwood Point, with Limestone Canyon Regional Park, Loma Ridge, Hicks Canyon Park, and several beautiful Pacific Coast beaches nearby.
Learn more about living in Northwood Point| Colleges & Universities | Distance | ||
|---|---|---|---|
| Colleges & Universities | Distance | ||
| Drive: | 10 min | 5.2 mi | |
| Drive: | 11 min | 6.3 mi | |
| Drive: | 11 min | 6.4 mi | |
| Drive: | 12 min | 7.0 mi |
 The GreatSchools Rating helps parents compare schools within a state based on a variety of school quality indicators and provides a helpful picture of how effectively each school serves all of its students. Ratings are on a scale of 1 (below average) to 10 (above average) and can include test scores, college readiness, academic progress, advanced courses, equity, discipline and attendance data. We also advise parents to visit schools, consider other information on school performance and programs, and consider family needs as part of the school selection process.
The GreatSchools Rating helps parents compare schools within a state based on a variety of school quality indicators and provides a helpful picture of how effectively each school serves all of its students. Ratings are on a scale of 1 (below average) to 10 (above average) and can include test scores, college readiness, academic progress, advanced courses, equity, discipline and attendance data. We also advise parents to visit schools, consider other information on school performance and programs, and consider family needs as part of the school selection process.
View GreatSchools Rating Methodology
Transportation options available in Irvine include Norwalk, located 26.7 miles from 44 Whispering Pine. 44 Whispering Pine is near John Wayne/Orange County, located 10.0 miles or 15 minutes away, and Long Beach (Daugherty Field), located 28.8 miles or 37 minutes away.
| Transit / Subway | Distance | ||
|---|---|---|---|
| Transit / Subway | Distance | ||
|
|
Drive: | 35 min | 26.7 mi |
|
|
Drive: | 41 min | 28.2 mi |
|
|
Drive: | 42 min | 28.5 mi |
|
|
Drive: | 41 min | 28.6 mi |
|
|
Drive: | 42 min | 28.7 mi |
| Commuter Rail | Distance | ||
|---|---|---|---|
| Commuter Rail | Distance | ||
|
|
Drive: | 8 min | 4.4 mi |
|
|
Drive: | 12 min | 7.5 mi |
|
|
Drive: | 13 min | 8.0 mi |
|
|
Drive: | 17 min | 10.6 mi |
| Drive: | 17 min | 11.9 mi |
| Airports | Distance | ||
|---|---|---|---|
| Airports | Distance | ||
|
John Wayne/Orange County
|
Drive: | 15 min | 10.0 mi |
|
Long Beach (Daugherty Field)
|
Drive: | 37 min | 28.8 mi |
Time and distance from 44 Whispering Pine.
| Shopping Centers | Distance | ||
|---|---|---|---|
| Shopping Centers | Distance | ||
| Drive: | 3 min | 1.2 mi | |
| Drive: | 4 min | 1.3 mi | |
| Drive: | 3 min | 1.3 mi |
| Parks and Recreation | Distance | ||
|---|---|---|---|
| Parks and Recreation | Distance | ||
|
Orange County Zoo
|
Drive: | 10 min | 6.1 mi |
|
Irvine Regional Park
|
Drive: | 10 min | 6.2 mi |
|
Santa Ana Zoo
|
Drive: | 10 min | 6.9 mi |
|
Mason Regional Park
|
Drive: | 12 min | 7.0 mi |
|
Peters Canyon Regional Park
|
Drive: | 16 min | 8.0 mi |
| Hospitals | Distance | ||
|---|---|---|---|
| Hospitals | Distance | ||
| Drive: | 10 min | 5.8 mi | |
| Drive: | 11 min | 5.9 mi | |
| Drive: | 11 min | 6.4 mi |
You May Also Like
Similar Rentals Nearby
What Are Walk Score®, Transit Score®, and Bike Score® Ratings?
Walk Score® measures the walkability of any address. Transit Score® measures access to public transit. Bike Score® measures the bikeability of any address.
What is a Sound Score Rating?
A Sound Score Rating aggregates noise caused by vehicle traffic, airplane traffic and local sources
