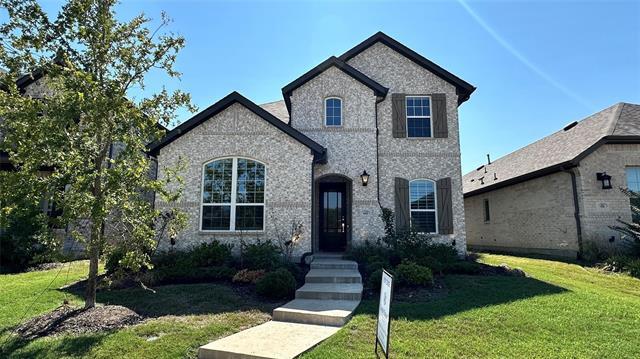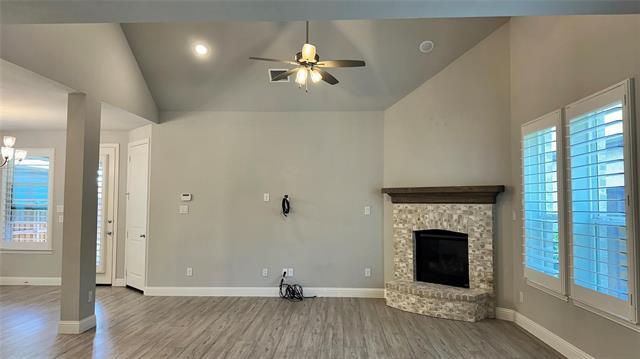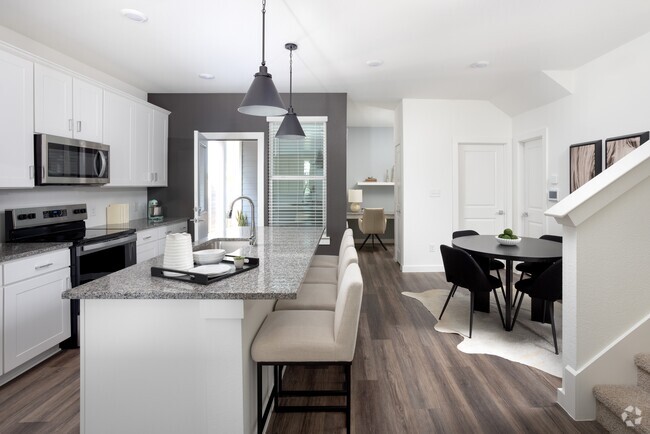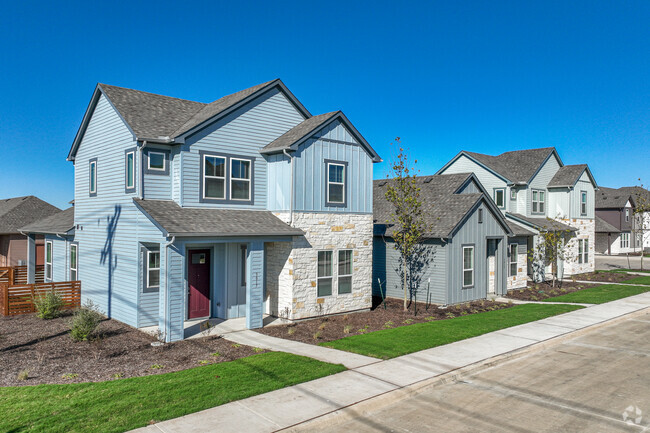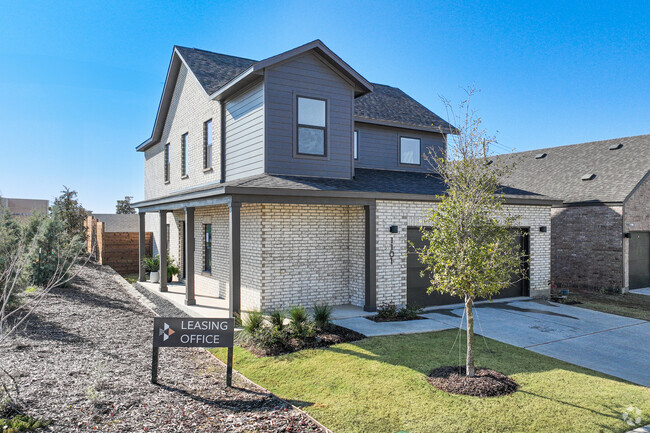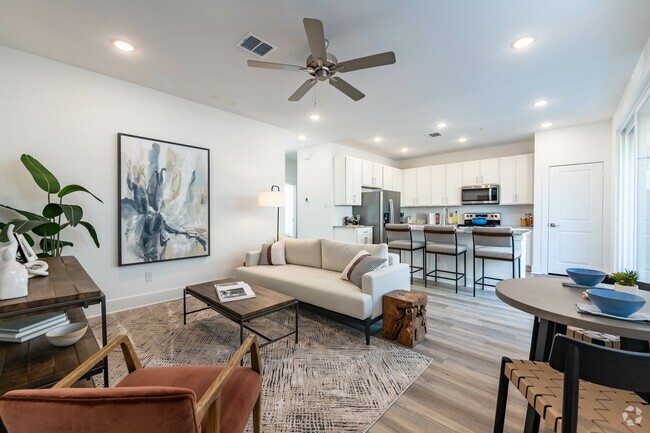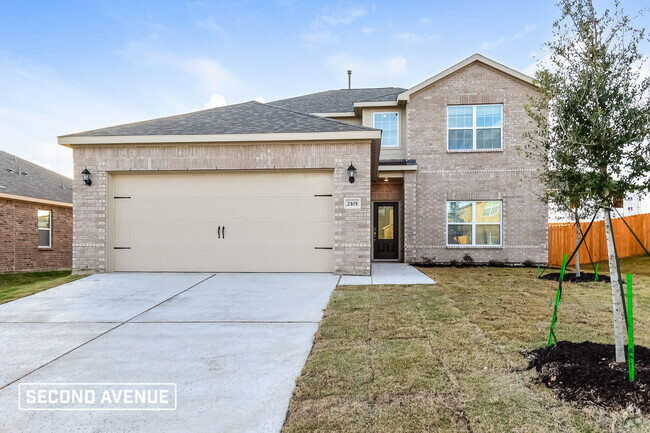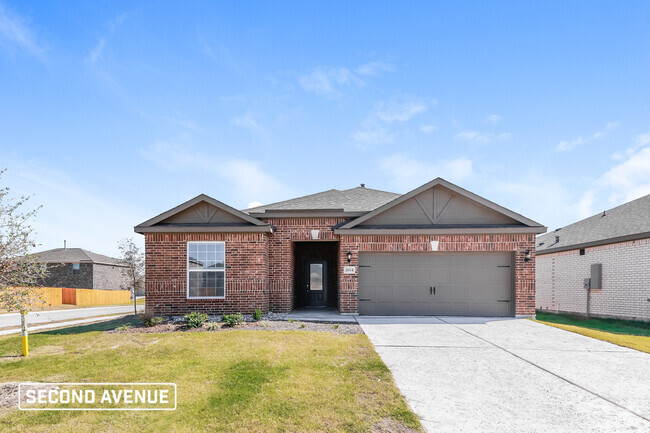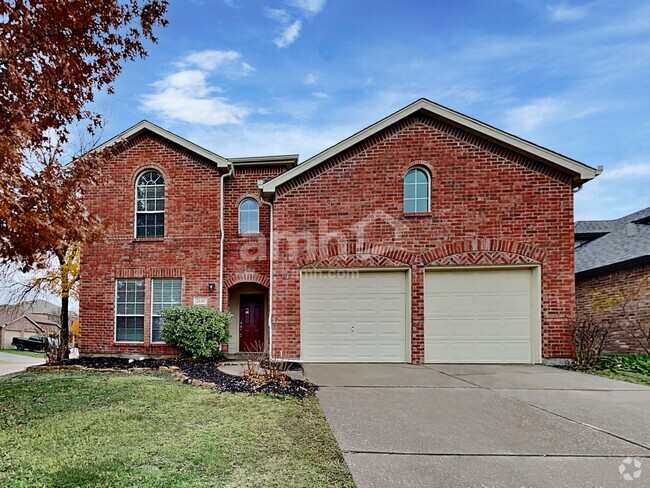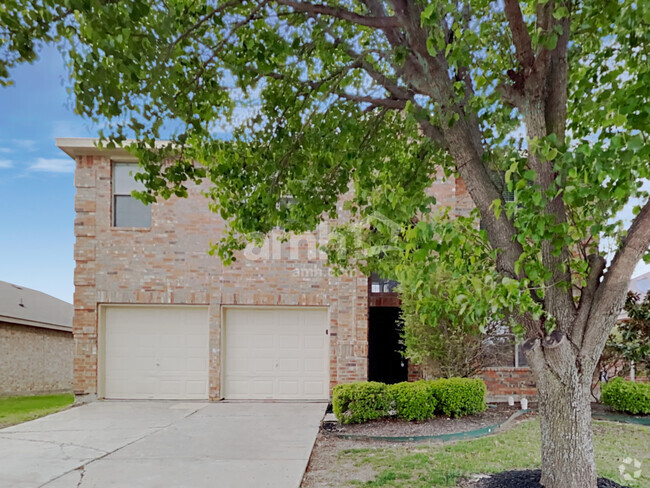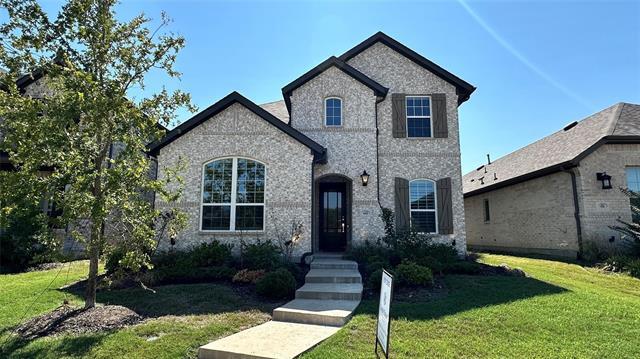Pets Allowed Fitness Center Pool In Unit Washer & Dryer Playground
440 Mustang Draw Trail
McKinney, TX 75071
-
Bedrooms
4
-
Bathrooms
2.5
-
Square Feet
2,484 sq ft
-
Available
Available Now
Highlights
- Open Floorplan
- Vaulted Ceiling
- Traditional Architecture
- Private Yard
- Covered patio or porch
- 2-Car Garage with two garage doors

About This Home
Move in ready! 2 story, 4 bedrooms, 2.5 baths, study, family room, dining area, ENCLOSED loft, extended outdoor living area & 2 car garage extended approximately 5 feet in depth. Rear garage plan with extra coach light in back! Fabulous chefs kitchen, designer backsplash, quartz countertops, deep single bowl sink & undercounter lights! Split bedroom setup with Master down for privacy. Drop in soaker tub & beautiful tile in master bath. Gorgeous Luxury Vinyl Plank floors downstairs and carpet upstairs for noise reduction. Gain access to All the amenities: Club House, Community Pool, Jogging Path-Bike Path, Lake, Other, Park, Playground and Dog Park.
440 Mustang Draw Trail is a house located in Collin County and the 75071 ZIP Code. This area is served by the Mckinney Independent attendance zone.
Home Details
Home Type
Year Built
Bedrooms and Bathrooms
Flooring
Home Design
Home Security
Interior Spaces
Kitchen
Laundry
Listing and Financial Details
Lot Details
Outdoor Features
Parking
Schools
Utilities
Community Details
Overview
Pet Policy
Contact
- Listed by Michael Hershenberg | Real
- Phone Number (817) 657-2470
- Contact
-
Source
 North Texas Real Estate Information System, Inc.
North Texas Real Estate Information System, Inc.
- High Speed Internet Access
- Air Conditioning
- Heating
- Ceiling Fans
- Cable Ready
- Double Vanities
- Fireplace
- Dishwasher
- Disposal
- Pantry
- Island Kitchen
- Eat-in Kitchen
- Microwave
- Oven
- Range
- Carpet
- Tile Floors
- Vinyl Flooring
- Vaulted Ceiling
- Walk-In Closets
- Window Coverings
- Gated
- Fenced Lot
- Yard
Allen/McKinney, a suburb in the Dallas-Fort Worth Metroplex, is an area fit for commuters and families. The Highway 75 and Route 399 junction is located in town, making travel in all directions accessible. Allen/McKinney is family-friendly as well due to outdoor recreation opportunities provided by parks like Allen Station Park and Connemara Meadow Nature Preserve, and Lavon Lake, situated on the southeastern border of Allen/McKinney. Other great amenities include large shopping plazas and malls like the Allen Premium Outlets and the Fairview Town Center that provide residents with big-box stores and a variety of eateries. Renters will find that the rental market is made up of apartments, houses, condos, and townhomes ranging from luxury mid-rise apartments to spacious brick-front ranch-style homes.
Learn more about living in Allen/McKinney| Colleges & Universities | Distance | ||
|---|---|---|---|
| Colleges & Universities | Distance | ||
| Drive: | 12 min | 5.8 mi | |
| Drive: | 17 min | 9.7 mi | |
| Drive: | 23 min | 14.4 mi | |
| Drive: | 30 min | 20.1 mi |
Transportation options available in McKinney include Parker Rd, located 19.3 miles from 440 Mustang Draw Trail. 440 Mustang Draw Trail is near Dallas Love Field, located 39.9 miles or 51 minutes away.
| Transit / Subway | Distance | ||
|---|---|---|---|
| Transit / Subway | Distance | ||
|
|
Drive: | 27 min | 19.3 mi |
|
|
Drive: | 28 min | 20.5 mi |
|
|
Drive: | 29 min | 22.1 mi |
|
|
Drive: | 31 min | 23.7 mi |
|
|
Drive: | 32 min | 24.7 mi |
| Commuter Rail | Distance | ||
|---|---|---|---|
| Commuter Rail | Distance | ||
| Drive: | 40 min | 31.1 mi | |
| Drive: | 42 min | 31.9 mi | |
|
|
Drive: | 44 min | 33.4 mi |
| Drive: | 53 min | 35.7 mi | |
| Drive: | 46 min | 36.0 mi |
| Airports | Distance | ||
|---|---|---|---|
| Airports | Distance | ||
|
Dallas Love Field
|
Drive: | 51 min | 39.9 mi |
Time and distance from 440 Mustang Draw Trail.
| Shopping Centers | Distance | ||
|---|---|---|---|
| Shopping Centers | Distance | ||
| Drive: | 15 min | 5.9 mi | |
| Drive: | 11 min | 6.3 mi | |
| Drive: | 12 min | 6.7 mi |
| Parks and Recreation | Distance | ||
|---|---|---|---|
| Parks and Recreation | Distance | ||
|
The Heard Natural Science Museum
|
Drive: | 20 min | 11.0 mi |
| Hospitals | Distance | ||
|---|---|---|---|
| Hospitals | Distance | ||
| Drive: | 14 min | 8.0 mi | |
| Drive: | 17 min | 9.7 mi | |
| Drive: | 23 min | 13.2 mi |
| Military Bases | Distance | ||
|---|---|---|---|
| Military Bases | Distance | ||
| Drive: | 63 min | 50.2 mi |
You May Also Like
Similar Rentals Nearby
-
Single-Family Homes Specials
-
Single-Family Homes Specials
Pets Allowed Pool Kitchen Walk-In Closets Clubhouse Balcony
-
-
-
-
-
-
-
$2,2304 Beds, 2.5 Baths, 2,696 sq ftHouse for Rent
-
$2,5304 Beds, 2.5 Baths, 2,621 sq ftHouse for Rent
What Are Walk Score®, Transit Score®, and Bike Score® Ratings?
Walk Score® measures the walkability of any address. Transit Score® measures access to public transit. Bike Score® measures the bikeability of any address.
What is a Sound Score Rating?
A Sound Score Rating aggregates noise caused by vehicle traffic, airplane traffic and local sources
