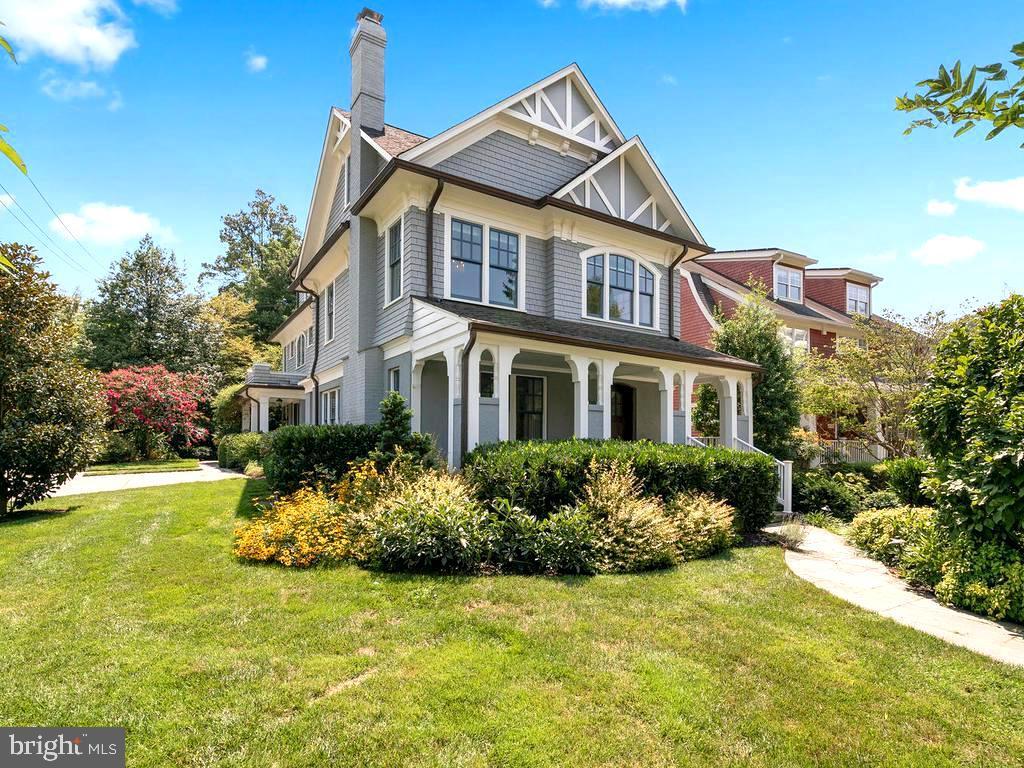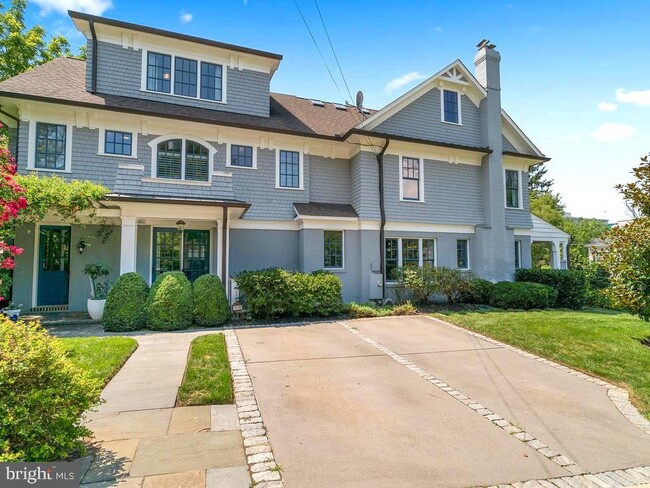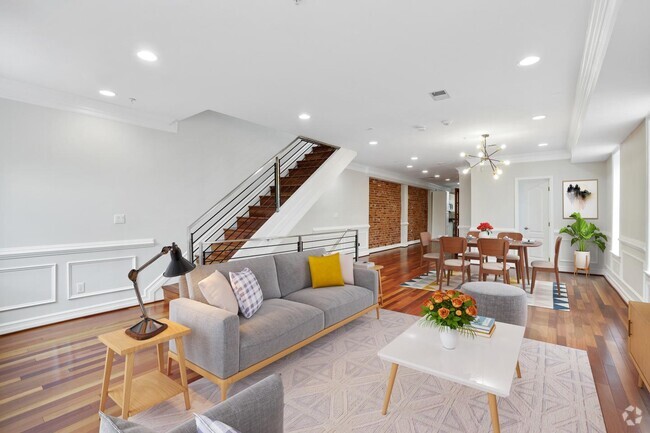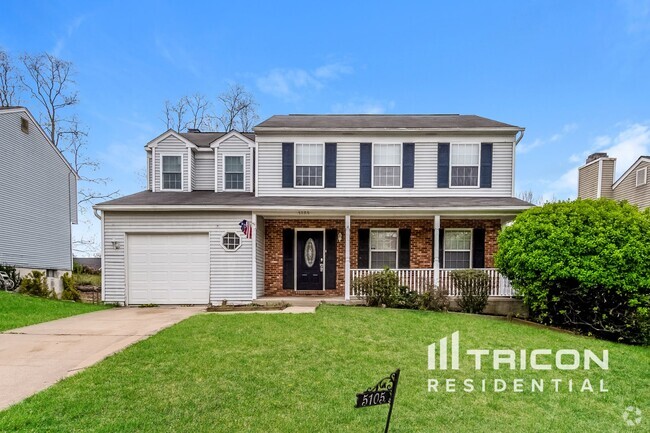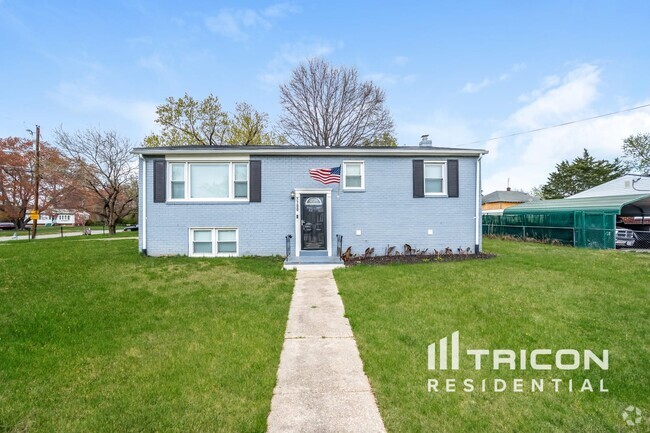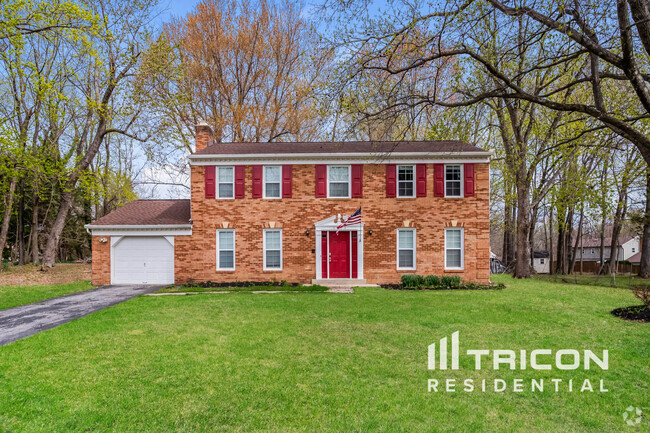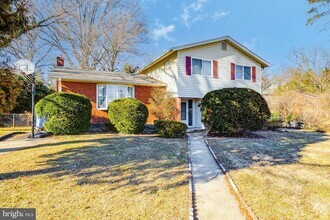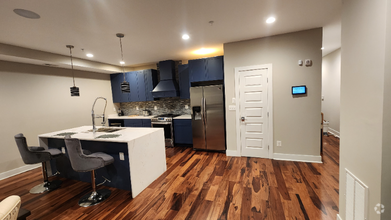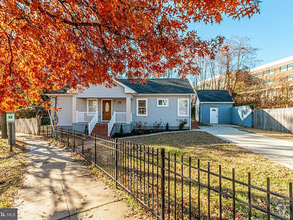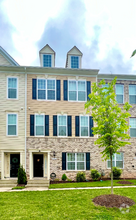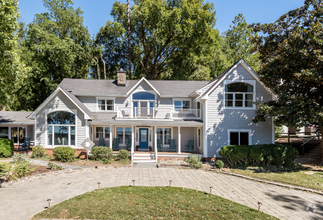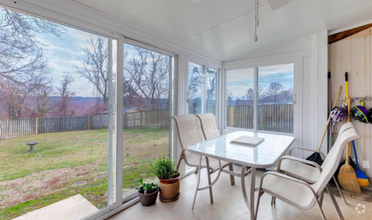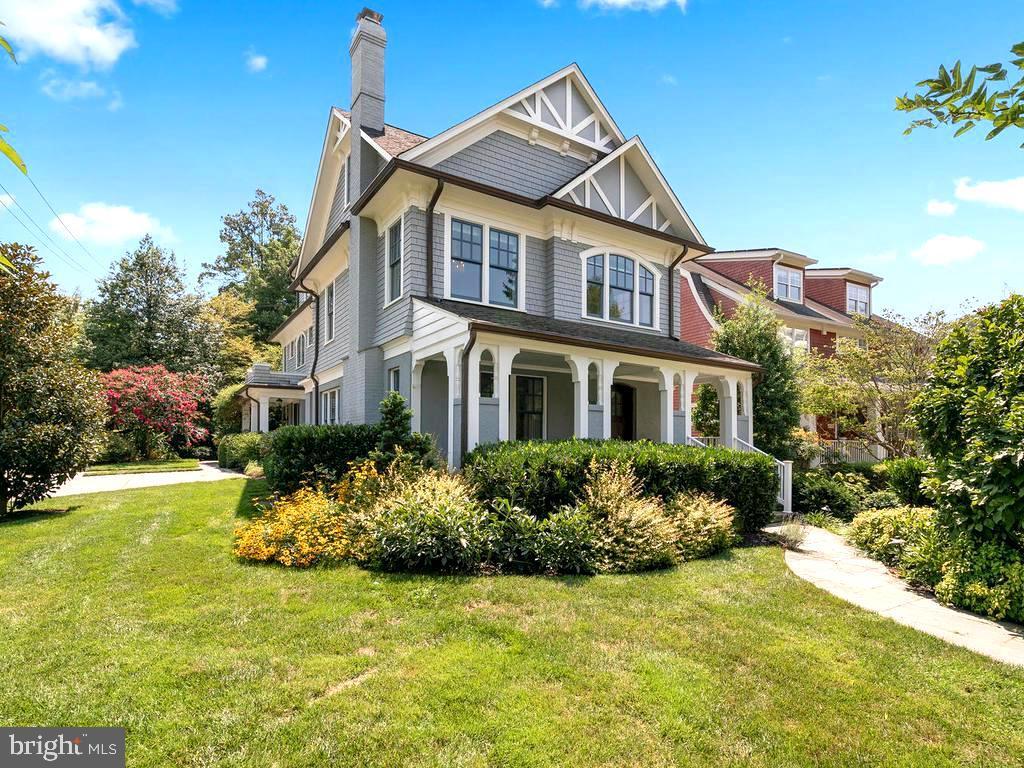4400 Elm St
Chevy Chase, MD 20815
-
Bedrooms
6
-
Bathrooms
4.5
-
Square Feet
5,450 sq ft
-
Available
Available Now
Highlights
- Gourmet Country Kitchen
- View of Trees or Woods
- Open Floorplan
- Craftsman Architecture
- Private Lot
- Cathedral Ceiling

About This Home
The three magic words of real estate are location, location, location and this magnificent custom craftsman home has it in spades! With a Walk Score of 88, and just steps to downtown Bethesda, your search is over! Four finished levels, in-law/au-pair suite, top of the line finishes, soaring ceilings, a beautiful setting on an elevated lot with tree top views. Perfect for entertaining, the floor plan is exceptional and transitions seamlessly from room to room. The custom kitchen is a joy to cook in with vast food preparation area, a fabulous Wolf range, Subzero refrigerator, built-in breakfront for glassware, a walk-in pantry, large island and a breakfast room. The lushly landscaped private garden is perfect for dining alfresco and something is always in bloom. The owner's sanctuary is nothing short of heavenly with a soothing color palette, lots of closet space, and a spa-like bathroom ideal for relaxing after a stressful day. If you currently work from home there are two home offices that are ideal for taking private phone calls. One is located on the second floor and one on the upper fourth level. Other delights and surprises to treat include; a temperature controlled wine room, in-law/au-pair suite, large recreation room, first floor family room with a gas fireplace, living room with a wood burning fireplace, upper level separate laundry room, fabulous formal rooms and a private front porch! Walk to parks, the farmers market and all that the Town of Chevy Chase has to offer including neighborhood events with literally everything at your doorstep.
4400 Elm St is a house located in Montgomery County and the 20815 ZIP Code. This area is served by the Montgomery County Public Schools attendance zone.
Home Details
Home Type
Year Built
Bedrooms and Bathrooms
Eco-Friendly Details
Finished Basement
Home Design
Home Security
Interior Spaces
Kitchen
Laundry
Listing and Financial Details
Location
Lot Details
Outdoor Features
Parking
Schools
Utilities
Views
Community Details
Overview
Pet Policy
Contact
- Listed by Orla M O'Callaghan | RE/MAX Realty Centre, Inc.
- Phone Number
- Contact
-
Source
 Bright MLS, Inc.
Bright MLS, Inc.
- Fireplace
- Dishwasher
- Basement
Chevy Chase Village is one of Chevy Chase’s most pristine neighborhoods. With lavish high-rises, upgraded brownstones, and renovated farmhouse-style houses, Chevy Chase Village draws renters who live a modest yet upscale lifestyle. The tree-lined streets complement the gorgeous brick sidewalks and open parks. Most of the residents in the neighborhood have lived in the area for generations, creating an intimate, close-knit community. Chevy Chase Village is quiet for the majority of the year, but neighbors join together at the annual holiday party where families and friends enjoy dinner along with music and a visit from Santa Claus. The area is family-friendly as well with access to excellent schools.
Chevy Chase Village is near several major shopping districts including the Mazza Gallerie, Chevy Chase Pavilion, and the Collection at Chevy Chase. All of these shopping hubs offer name brand and designer retailers along with a variety of eateries. As a suburb of Washington, D.C.
Learn more about living in Chevy Chase Village| Colleges & Universities | Distance | ||
|---|---|---|---|
| Colleges & Universities | Distance | ||
| Drive: | 7 min | 3.7 mi | |
| Drive: | 9 min | 3.8 mi | |
| Drive: | 12 min | 4.5 mi | |
| Drive: | 10 min | 5.3 mi |
 The GreatSchools Rating helps parents compare schools within a state based on a variety of school quality indicators and provides a helpful picture of how effectively each school serves all of its students. Ratings are on a scale of 1 (below average) to 10 (above average) and can include test scores, college readiness, academic progress, advanced courses, equity, discipline and attendance data. We also advise parents to visit schools, consider other information on school performance and programs, and consider family needs as part of the school selection process.
The GreatSchools Rating helps parents compare schools within a state based on a variety of school quality indicators and provides a helpful picture of how effectively each school serves all of its students. Ratings are on a scale of 1 (below average) to 10 (above average) and can include test scores, college readiness, academic progress, advanced courses, equity, discipline and attendance data. We also advise parents to visit schools, consider other information on school performance and programs, and consider family needs as part of the school selection process.
View GreatSchools Rating Methodology
Transportation options available in Chevy Chase include Bethesda, located 0.4 mile from 4400 Elm St. 4400 Elm St is near Ronald Reagan Washington Ntl, located 11.9 miles or 23 minutes away, and Washington Dulles International, located 23.9 miles or 42 minutes away.
| Transit / Subway | Distance | ||
|---|---|---|---|
| Transit / Subway | Distance | ||
|
|
Walk: | 8 min | 0.4 mi |
|
|
Drive: | 3 min | 1.6 mi |
|
|
Drive: | 3 min | 1.8 mi |
|
|
Drive: | 5 min | 2.7 mi |
|
|
Drive: | 8 min | 3.7 mi |
| Commuter Rail | Distance | ||
|---|---|---|---|
| Commuter Rail | Distance | ||
|
|
Drive: | 11 min | 4.1 mi |
|
|
Drive: | 10 min | 4.7 mi |
|
|
Drive: | 12 min | 5.1 mi |
|
|
Drive: | 18 min | 9.5 mi |
|
|
Drive: | 19 min | 9.8 mi |
| Airports | Distance | ||
|---|---|---|---|
| Airports | Distance | ||
|
Ronald Reagan Washington Ntl
|
Drive: | 23 min | 11.9 mi |
|
Washington Dulles International
|
Drive: | 42 min | 23.9 mi |
Time and distance from 4400 Elm St.
| Shopping Centers | Distance | ||
|---|---|---|---|
| Shopping Centers | Distance | ||
| Walk: | 7 min | 0.4 mi | |
| Walk: | 7 min | 0.4 mi | |
| Walk: | 8 min | 0.4 mi |
| Parks and Recreation | Distance | ||
|---|---|---|---|
| Parks and Recreation | Distance | ||
|
Audubon Naturalist-Woodend Sanctuary
|
Drive: | 5 min | 1.5 mi |
|
Glen Echo Park
|
Drive: | 9 min | 3.7 mi |
|
McCrillis Gardens
|
Drive: | 10 min | 3.8 mi |
|
Rock Creek Park
|
Drive: | 10 min | 4.1 mi |
|
Hillwood Estate, Museum & Gardens
|
Drive: | 11 min | 4.7 mi |
| Hospitals | Distance | ||
|---|---|---|---|
| Hospitals | Distance | ||
| Drive: | 3 min | 1.6 mi | |
| Drive: | 5 min | 1.9 mi | |
| Drive: | 6 min | 3.0 mi |
| Military Bases | Distance | ||
|---|---|---|---|
| Military Bases | Distance | ||
| Drive: | 11 min | 5.4 mi |
You May Also Like
Similar Rentals Nearby
What Are Walk Score®, Transit Score®, and Bike Score® Ratings?
Walk Score® measures the walkability of any address. Transit Score® measures access to public transit. Bike Score® measures the bikeability of any address.
What is a Sound Score Rating?
A Sound Score Rating aggregates noise caused by vehicle traffic, airplane traffic and local sources
