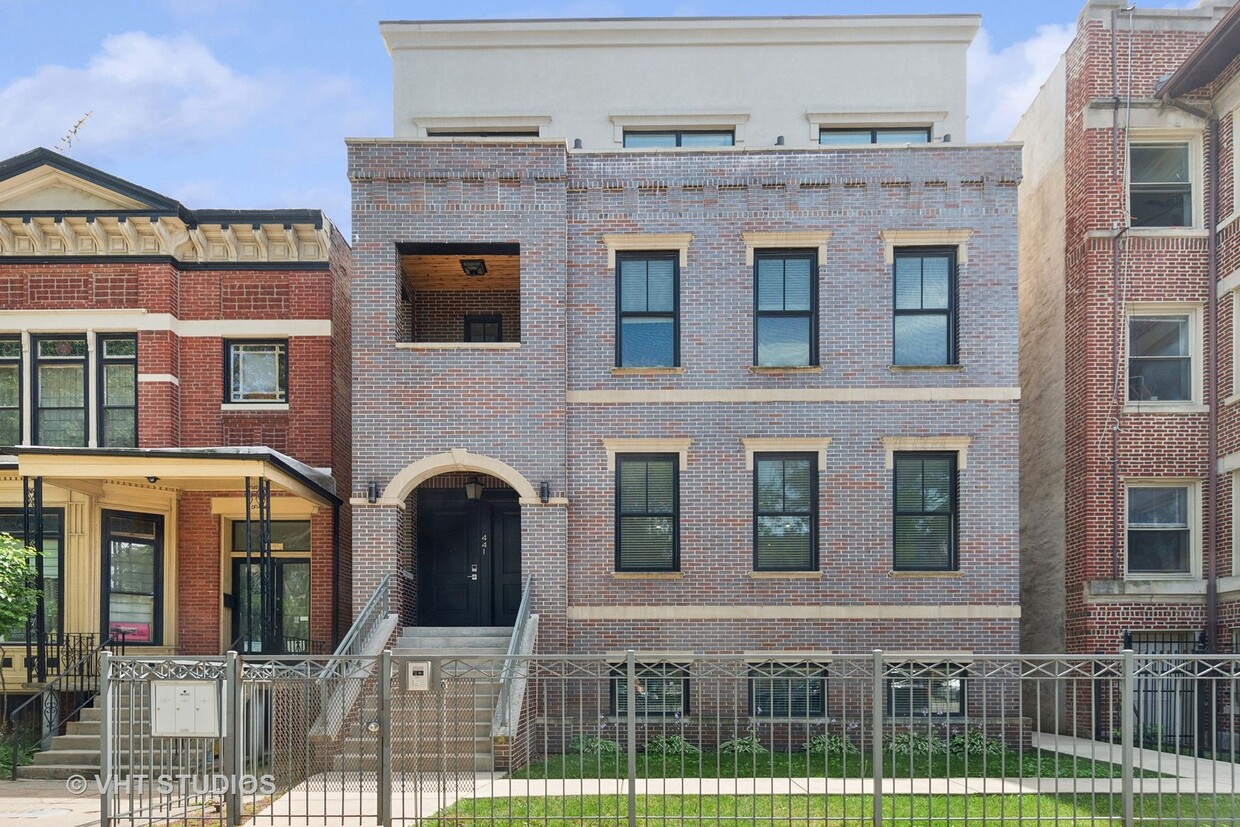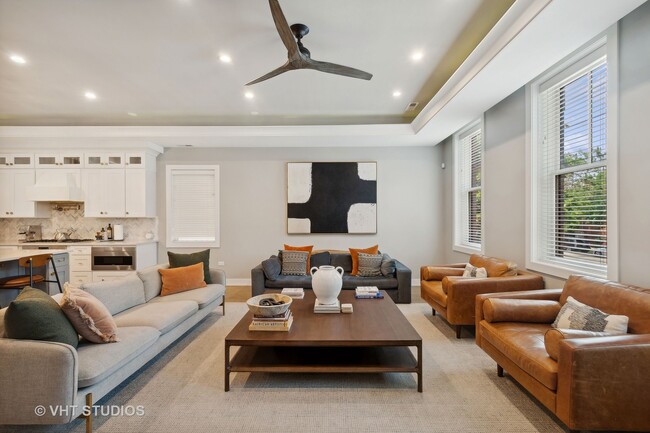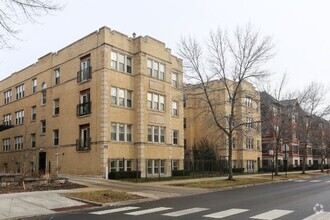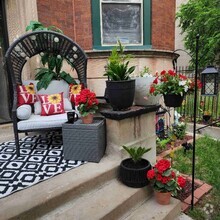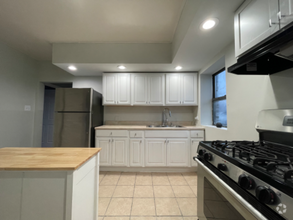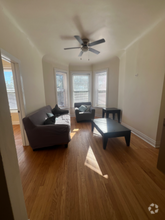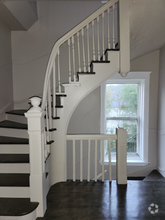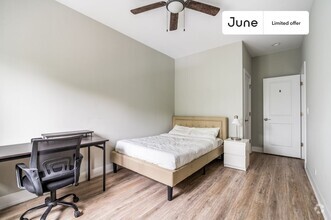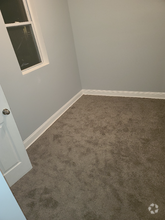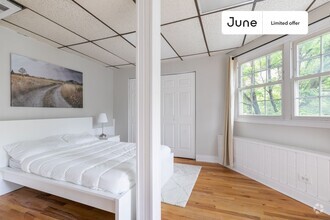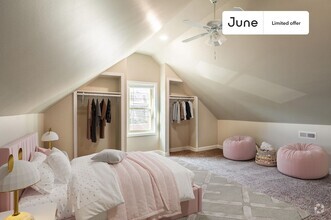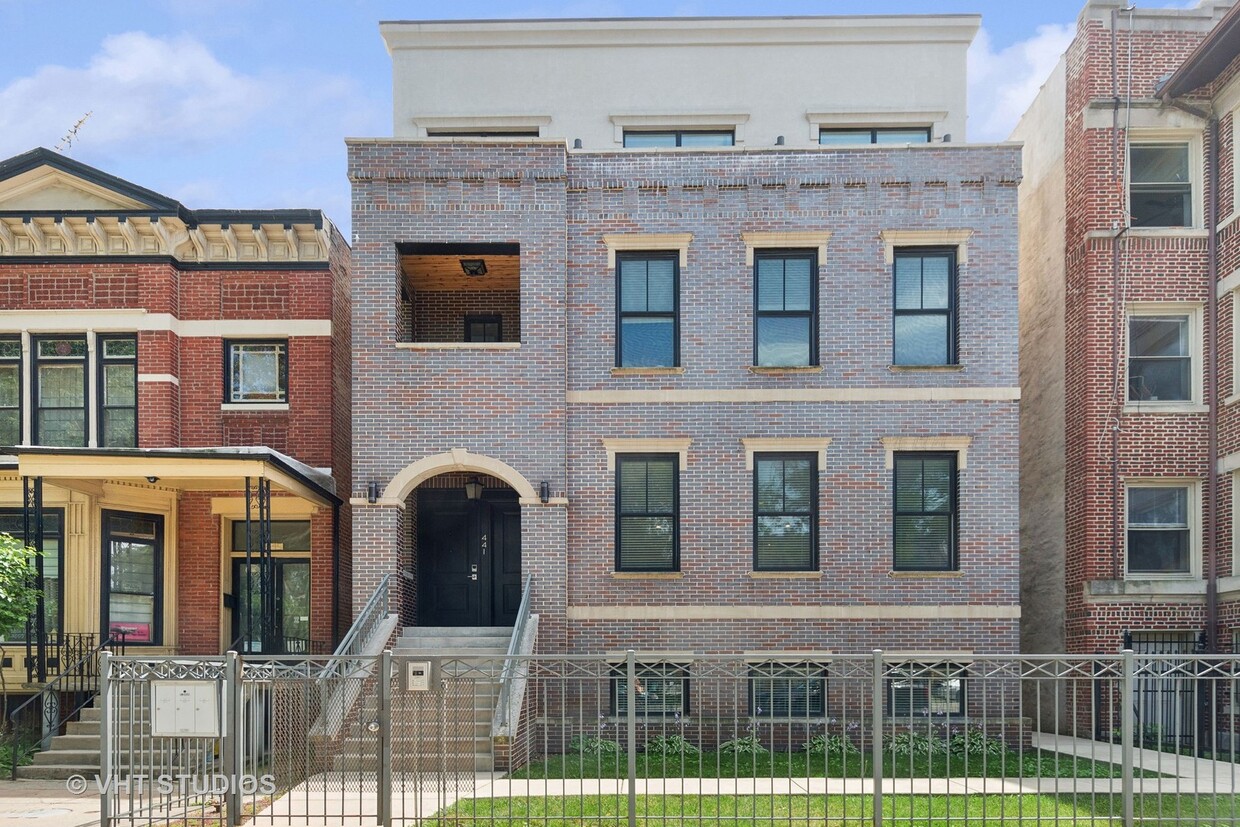441 E Oakwood Blvd
Chicago, IL 60653
-
Bedrooms
6
-
Bathrooms
4
-
Square Feet
4,000 sq ft
-
Available
Available Now
Highlights
- Rooftop Deck
- Heated Floors
- Wood Flooring
- Main Floor Bedroom
- Wine Refrigerator
- Home Office

About This Home
Welcome to "The Oakwood Mansions," a masterpiece of extra-wide luxury living in a coveted setting. This expansive duplex condo spans 4,000 square feet and boasts six bedrooms and four bathrooms. Seeking both elegance and practicality,this condo offers an uncommon blend of single-family functionality across two levels. The main floor showcases three bedrooms and two baths with soaring 10-foot ceilings,hardwood floors,soffit lighted ceilings and grand eight-foot solid-core doors. Each level includes separate heating and cooling HVAC systems for optimal temperature control and efficiency. The chef's kitchen features stainless steel appliances,pot-filler,upper and lower cabinet lighting,stove-top venting,and an oversized island with 360 degree storage,and ample counter-top space. Adjacent to the kitchen is the separate dining room for all dining needs,whether casual or formal. The primary bedroom on this level is a haven,featuring soffit and recessed lighting,his and hers closets,a dedicated walk-in shoe closet,and an additional closet with customized storage solutions. The primary bath exudes spa-like luxury with heated floors,dual standalone vanity sinks,a freestanding bathtub,and a rain shower with body sprays. Descending to the lower level,discover a second primary suite perfect for guests or an in-law arrangement. This suite includes,two walk-in closets and an exquisite spa-like bath with dual vanity sinks,heated floors,and a spacious rain shower. Entertainment awaits in the lower level's with an expansive great-room,complete with full bar featuring a wine fridge,four affixed wine racks,and floor-to-ceiling cabinets,9-foot ceilings and crown moulding. Rounding out the lower level are two additional bedrooms and a bathroom provide flexibility for various living arrangements. Throughout this exceptional residence are fifteen custom-built closets tailored to every need. Separate to the bedroom closet configurations,this home includes a full side-by-side laundry with integrated hanging rack and shelving,a coat closet,toiletry closet,and linen & towel closet,all custom arranged. Outside,a rear patio offers a private retreat. Garage parking included. Short distance drive to grocery stores,downtown,Hyde Park,U of C campus and more. Based on information submitted to the MLS GRID as of [see last changed date above]. All data is obtained from various sources and may not have been verified by broker or MLS GRID. Supplied Open House Information is subject to change without notice. All information should be independently reviewed and verified for accuracy. Properties may or may not be listed by the office/agent presenting the information. Some IDX listings have been excluded from this website. Prices displayed on all Sold listings are the Last Known Listing Price and may not be the actual selling price.
441 E Oakwood Blvd is a condo located in Cook County and the 60653 ZIP Code.
Home Details
Home Type
Year Built
Bedrooms and Bathrooms
Finished Basement
Flooring
Home Design
Home Security
Interior Spaces
Kitchen
Laundry
Listing and Financial Details
Lot Details
Outdoor Features
Parking
Utilities
Community Details
Overview
Pet Policy
Fees and Policies
Details
Lease Options
-
12 Months
Contact
- Listed by Jonathan Lavinier
- Phone Number (312) 394-9937
- Contact
-
Source
 Midwest Real Estate Data LLC
Midwest Real Estate Data LLC
- Washer/Dryer
- Air Conditioning
- Dishwasher
- Microwave
About five miles south of Downtown Chicago, Bronzeville is a historic district containing six structures on the National Register of Historic Places. Prominent figures such as Gwendolyn Brooks, Sam Cooke, Ida B. Wells, and Louis Armstrong helped shape Bronzeville into the cultural and progressive community it is today.
Public art fills the streets of Bronzeville, from vibrant murals to elaborate sculptures, most of which line Dr. Martin Luther King Jr. Drive. Lakefront recreation abounds at Burnham Park. The Illinois Institute of Technology lends unique architecture and intellectual pursuits to the neighborhood. Lake Meadows Shopping Center provides an outdoor haven for all kinds of retail delights.
Bronzeville is also notable for its proximity to major amenities such as Guaranteed Rate Field, Washington Park, the University of Chicago, Museum of Science and Industry Chicago, McCormick Place, and Arie Crown Theatre.
Learn more about living in Bronzeville| Colleges & Universities | Distance | ||
|---|---|---|---|
| Colleges & Universities | Distance | ||
| Drive: | 3 min | 1.4 mi | |
| Drive: | 6 min | 3.2 mi | |
| Drive: | 8 min | 3.7 mi | |
| Drive: | 9 min | 4.2 mi |
Transportation options available in Chicago include Indiana Station, located 0.4 mile from 441 E Oakwood Blvd Unit 1. 441 E Oakwood Blvd Unit 1 is near Chicago Midway International, located 8.2 miles or 16 minutes away, and Chicago O'Hare International, located 22.3 miles or 35 minutes away.
| Transit / Subway | Distance | ||
|---|---|---|---|
| Transit / Subway | Distance | ||
|
|
Walk: | 7 min | 0.4 mi |
|
|
Walk: | 11 min | 0.6 mi |
|
|
Drive: | 2 min | 1.1 mi |
|
|
Drive: | 3 min | 1.4 mi |
|
|
Drive: | 7 min | 3.7 mi |
| Commuter Rail | Distance | ||
|---|---|---|---|
| Commuter Rail | Distance | ||
| Drive: | 3 min | 1.3 mi | |
|
|
Drive: | 5 min | 2.1 mi |
|
|
Drive: | 4 min | 2.1 mi |
|
|
Drive: | 6 min | 3.2 mi |
|
|
Drive: | 8 min | 3.6 mi |
| Airports | Distance | ||
|---|---|---|---|
| Airports | Distance | ||
|
Chicago Midway International
|
Drive: | 16 min | 8.2 mi |
|
Chicago O'Hare International
|
Drive: | 35 min | 22.3 mi |
Time and distance from 441 E Oakwood Blvd Unit 1.
| Shopping Centers | Distance | ||
|---|---|---|---|
| Shopping Centers | Distance | ||
| Walk: | 13 min | 0.7 mi | |
| Walk: | 17 min | 0.9 mi | |
| Drive: | 4 min | 2.0 mi |
| Parks and Recreation | Distance | ||
|---|---|---|---|
| Parks and Recreation | Distance | ||
|
Ellis Park
|
Walk: | 11 min | 0.6 mi |
|
Dunbar Park
|
Drive: | 3 min | 1.6 mi |
|
Fuller Park
|
Drive: | 4 min | 1.9 mi |
|
Washington Park
|
Drive: | 4 min | 2.1 mi |
|
Women's Park and Gardens
|
Drive: | 6 min | 2.7 mi |
| Hospitals | Distance | ||
|---|---|---|---|
| Hospitals | Distance | ||
| Drive: | 3 min | 1.6 mi | |
| Drive: | 4 min | 2.1 mi | |
| Drive: | 6 min | 2.9 mi |
You May Also Like
Similar Rentals Nearby
-
$2,9954 Beds, 2 Baths, 1,470 sq ftCondo for Rent
-
$2,0004 Beds, 2 Baths, 1,200 sq ftApartment for Rent
-
$1,6004 Beds, 1 Bath, 1,600 sq ftApartment for Rent
-
$2,6004 Beds, 2 Baths, 1,800 sq ftApartment for Rent
-
$1,7004 Beds, 1 BathApartment for Rent
-
$2,0004 Beds, 2 Baths, 1,500 sq ftApartment for Rent
-
$1,0105 Beds, 3 Baths, 142 sq ftCondo for Rent
-
$1,7254 Beds, 1 BathApartment for Rent
-
$1,0254 Beds, 2 Baths, 308 sq ftCondo for Rent
-
$9505 Beds, 2 Baths, 219 sq ftCondo for Rent
What Are Walk Score®, Transit Score®, and Bike Score® Ratings?
Walk Score® measures the walkability of any address. Transit Score® measures access to public transit. Bike Score® measures the bikeability of any address.
What is a Sound Score Rating?
A Sound Score Rating aggregates noise caused by vehicle traffic, airplane traffic and local sources
