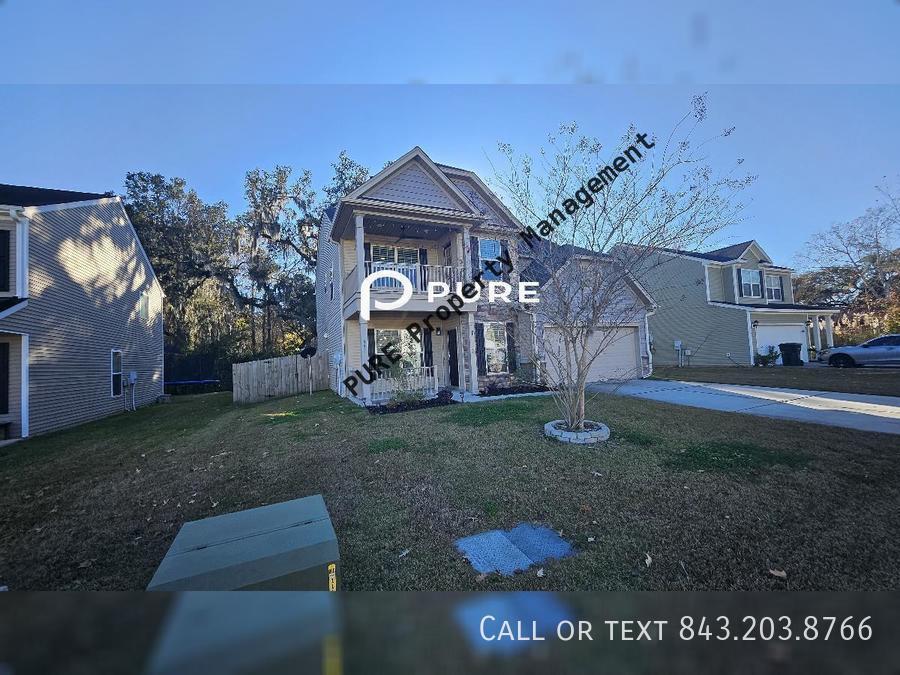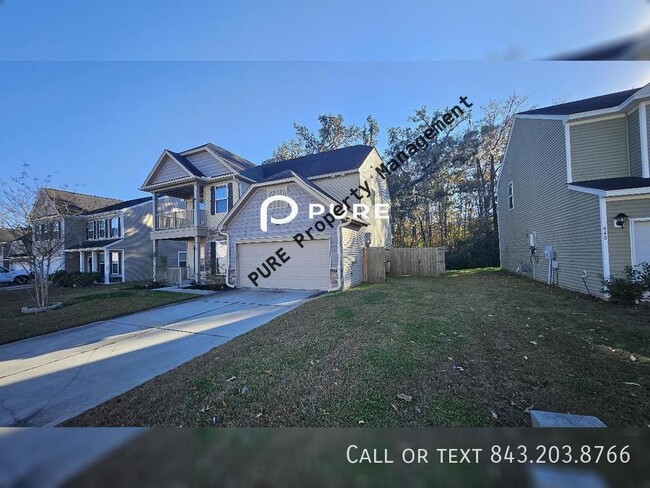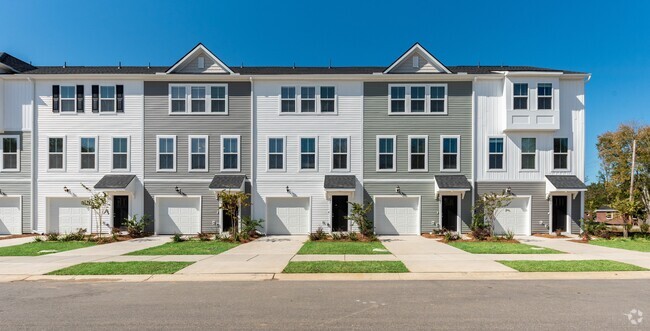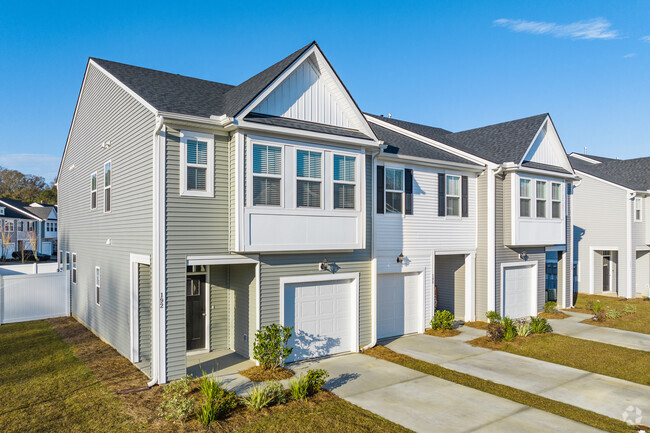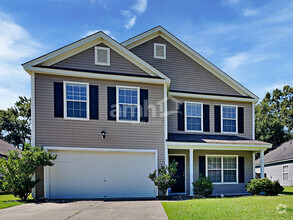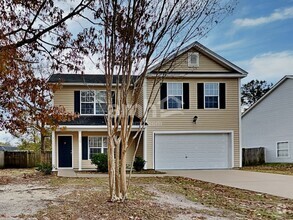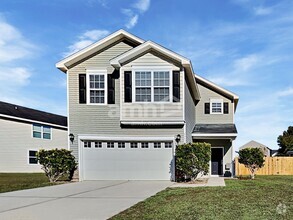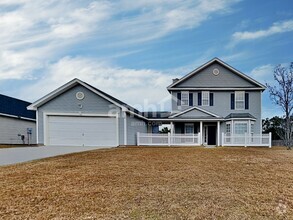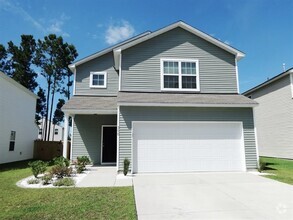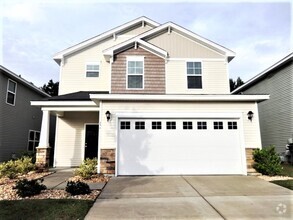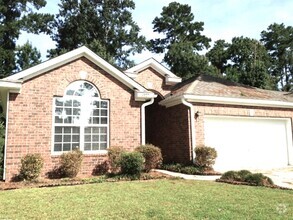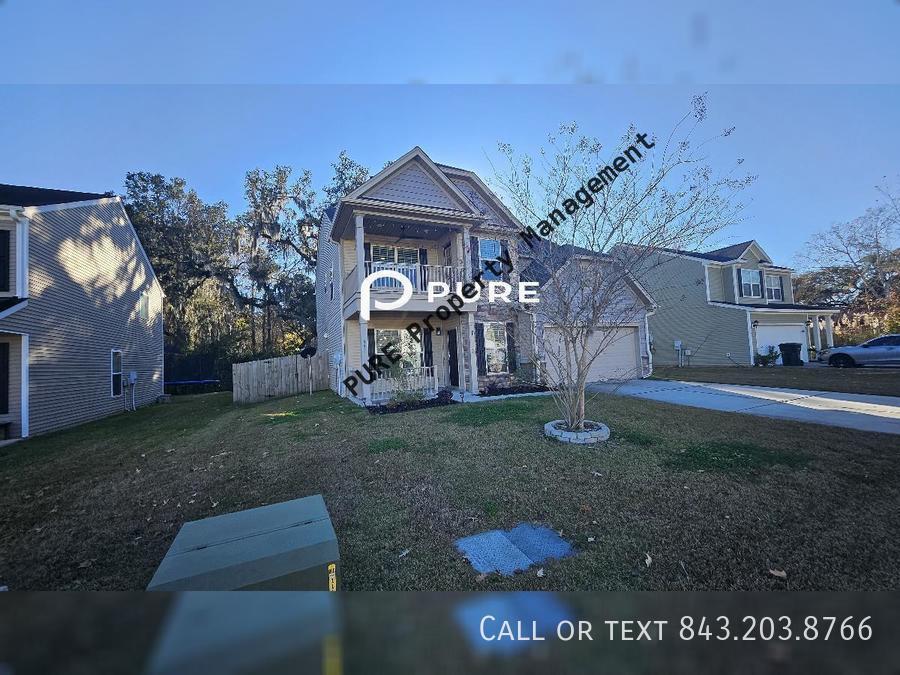Pets Allowed Refrigerator Kitchen Heat Oven Tub / Shower


Check Back Soon for Upcoming Availability
| Beds | Baths | Average SF |
|---|---|---|
| 4 Bedrooms 4 Bedrooms 4 Br | 3 Baths 3 Baths 3 Ba | 2,425 SF |
About This Property
---- SCHEDULE A SHOWING ONLINE AT: ---- Welcome to 442 Delmont, the home you've been eagerly anticipating! This residence stands out from the rest, offering a unique blend of carefully curated design details and spacious living areas for a life of luxury and comfort. The thoughtfully designed floor plan provides ample room for customization, featuring a full bedroom and bath downstairs. Upstairs, everything is grand, including the loft, owner's retreat, and spa-like bath. Here are some of our favorite special features: New marble countertops, a deep stainless sink, and a sprayer faucet Ultra-quiet in-sink disposal New appliances, including a refrigerator, dishwasher, and gas cooktop Commercial vent hood venting outside the house LVP tile flooring and upgraded pantry shelving system Pergo XP wet-protect flooring Extra-large living room ceiling fan with integrated LED light Ecobee smart thermostat for enhanced energy efficiency Thermal insulated dog door with internal locking plate New yard fence with 2 single gates and 1 double gate New outdoor ceiling fan over the porch Extra-large ceiling fan in the loft area Pull-down ladder for attic access Extra-large ceiling fan in the master bedroom Porcelain tile flooring throughout the master bathroom Fully tiled shower with dual shower heads and hand-held sprayer Dual suction, ultra-quiet in-line exhaust fan with timer switch Bidet toilet with heated water supply, heated seat, and exhaust fan New closet shelving system in the bedroom New dual vanity sink faucets Fresh paint on all living area walls This home is a one-of-a-kind gem, and there's nothing left for the new buyer to do but move in! Schedule your appointment to experience the unmatched charm and convenience of 442 Delmont. Additionally, enjoy the ambiance with a decorative fireplace, adding warmth and character to your new home. Tenant(s) to verify parking is suitable for their needs. Additional or street parking is not guaranteed. Property manager to qualify tenant(s), draft lease and manage the property. There is a $75 rental application fee per person over the age of 18 living in the home. A $300 Lease Administration fee will be collected at time of lease signing. To complete an application you will need the last 2 pay stubs and a copy of your driver's license. If animals are accepted for this property, they will be screened and a monthly animal rent will be charged. Pet Screening must be completed regardless if the applicant has a pet or not. New Heights Property Management requires proof of renters insurance before moving in. Each lease will be enrolled in our Resident Benefit Package for $39.00 per month. This package can include renters insurance. For REDUCED move in costs, talk to us about our Security Deposit Replacement Program! Assigned Outdoor Parking Disposal Pool Stove Washer/Dryer In Unit
442 Delmont Dr is a house located in Berkeley County and the 29445 ZIP Code. This area is served by the Berkeley 01 attendance zone.
House Features
Air Conditioning
Dishwasher
Microwave
Refrigerator
- Air Conditioning
- Dishwasher
- Microwave
- Refrigerator
Fees and Policies
The fees below are based on community-supplied data and may exclude additional fees and utilities.
- Dogs Allowed
-
Fees not specified
- Cats Allowed
-
Fees not specified
 This Property
This Property
 Available Property
Available Property
A quiet community nestled in North Charleston, Goose Creek sits about 18 miles north of the heart of Charleston. Charleston Southern University sits just outside of Goose Creek, making it a great place to find a rental for both students and faculty. Residents of this family-friendly community enjoy frequenting the abundant neighborhood parks and hiking and biking trails like the Marrington Plantation Trail and the Wannamaker North Trail. Restaurants, supermarkets, and shops reside along Saint James Avenue in the center of town, and locals have easy access to great schools. The city of Charleston is close enough to Goose Creek for its residents to enjoy its tourist attractions, fun festivals, coastal history, and Southern charm.
Learn more about living in Goose CreekBelow are rent ranges for similar nearby apartments
| Beds | Average Size | Lowest | Typical | Premium |
|---|---|---|---|---|
| Studio Studio Studio | 689-690 Sq Ft | $1,308 | $1,642 | $2,481 |
| 1 Bed 1 Bed 1 Bed | 776-777 Sq Ft | $800 | $1,591 | $3,632 |
| 2 Beds 2 Beds 2 Beds | 1132-1135 Sq Ft | $1,229 | $1,904 | $4,250 |
| 3 Beds 3 Beds 3 Beds | 1462-1463 Sq Ft | $1,100 | $2,257 | $6,558 |
| 4 Beds 4 Beds 4 Beds | 2116 Sq Ft | $1,504 | $2,568 | $4,000 |
- Air Conditioning
- Dishwasher
- Microwave
- Refrigerator
| Colleges & Universities | Distance | ||
|---|---|---|---|
| Colleges & Universities | Distance | ||
| Drive: | 12 min | 7.2 mi | |
| Drive: | 13 min | 8.8 mi | |
| Drive: | 21 min | 12.8 mi | |
| Drive: | 22 min | 15.6 mi |
You May Also Like
Similar Rentals Nearby
-
1 / 46Single-Family Homes Specials
-
-
-
$2,3604 Beds, 2.5 Baths, 2,621 sq ftHouse for Rent
-
-
$2,2404 Beds, 2.5 Baths, 1,638 sq ftHouse for Rent
-
$2,2854 Beds, 2.5 Baths, 1,868 sq ftHouse for Rent
-
$2,2504 Beds, 2.5 Baths, 2,025 sq ftHouse for Rent
-
$2,4504 Beds, 2.5 Baths, 2,392 sq ftHouse for Rent
-
$2,5704 Beds, 3 Baths, 2,600 sq ftHouse for Rent
What Are Walk Score®, Transit Score®, and Bike Score® Ratings?
Walk Score® measures the walkability of any address. Transit Score® measures access to public transit. Bike Score® measures the bikeability of any address.
What is a Sound Score Rating?
A Sound Score Rating aggregates noise caused by vehicle traffic, airplane traffic and local sources
