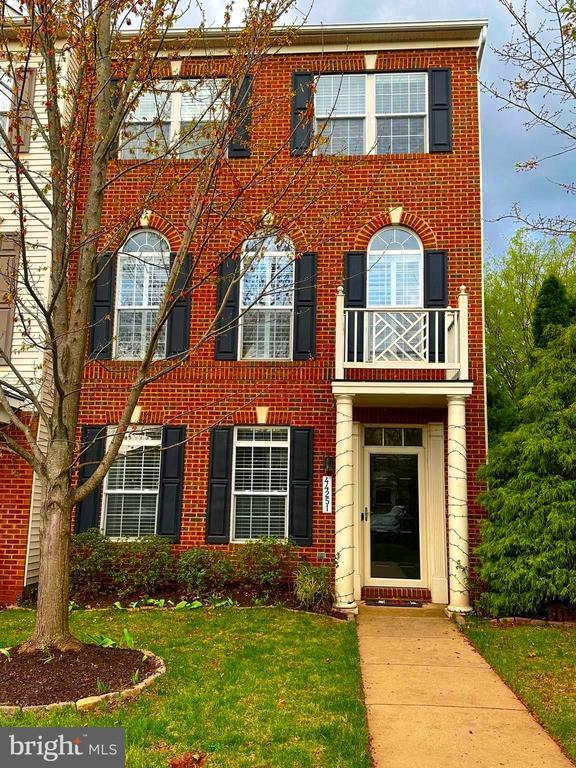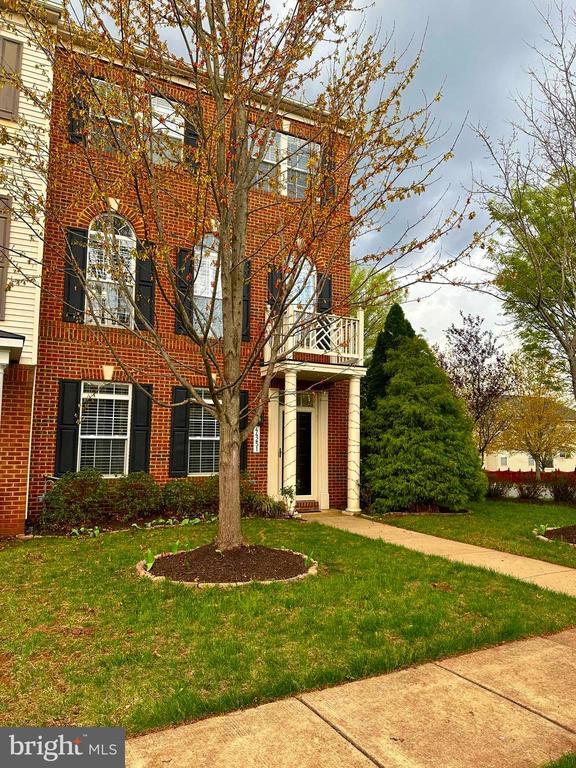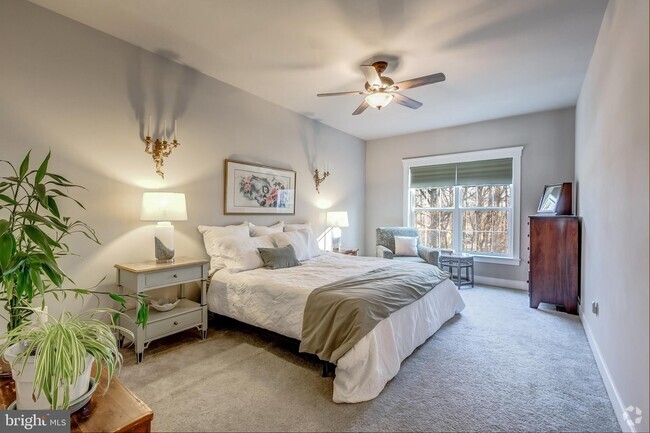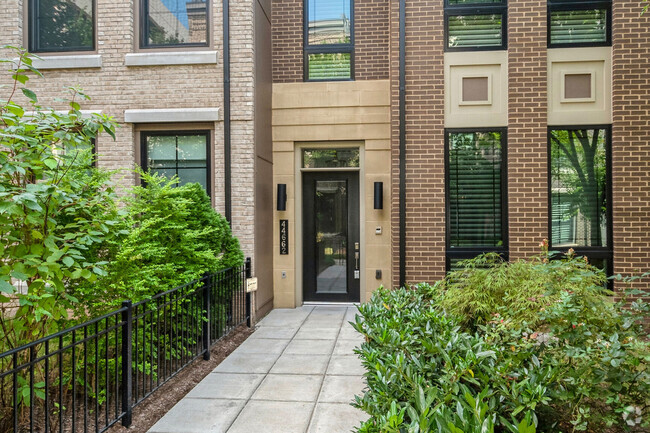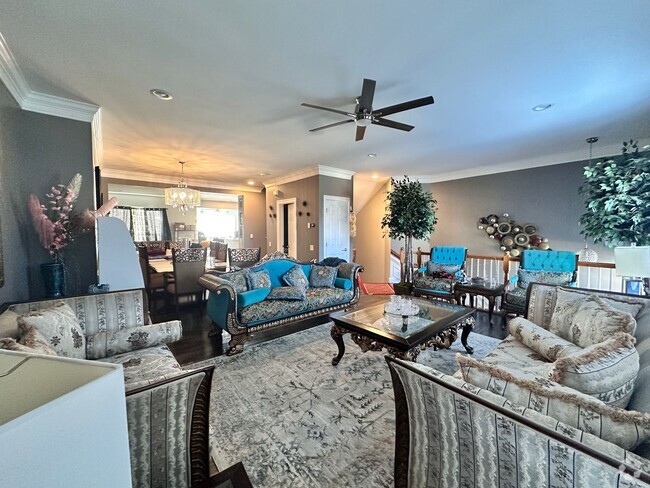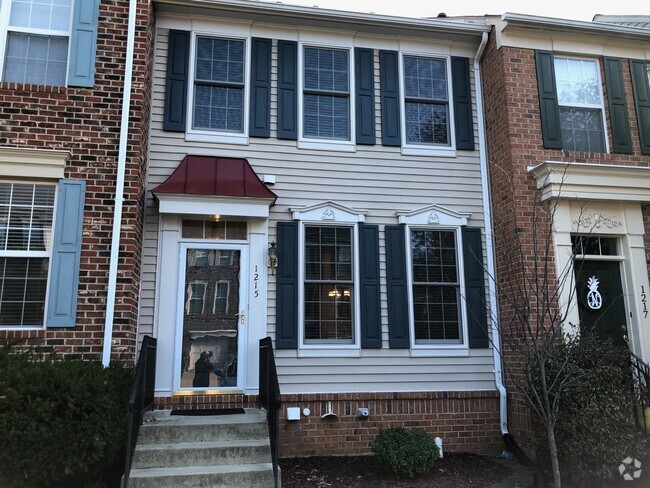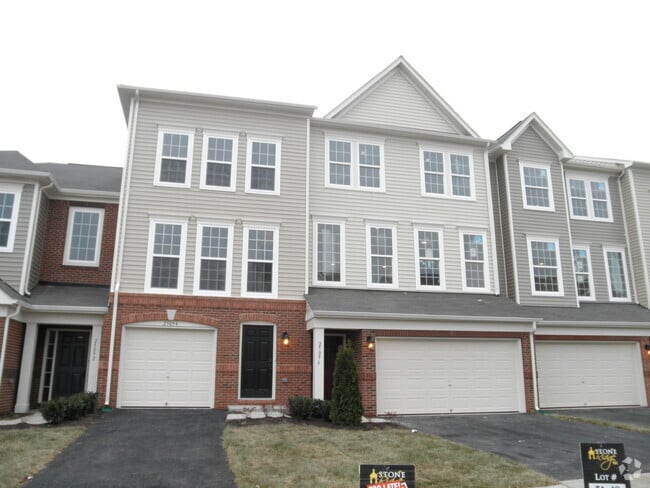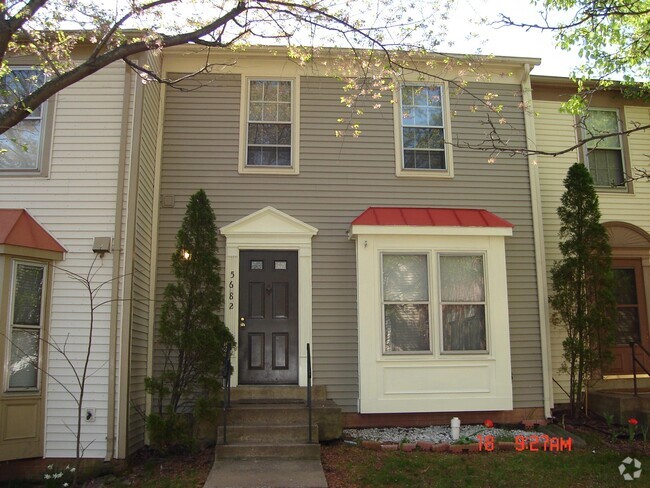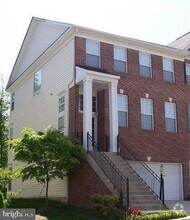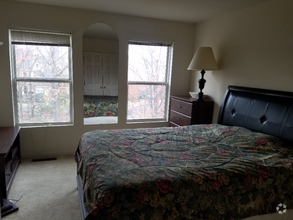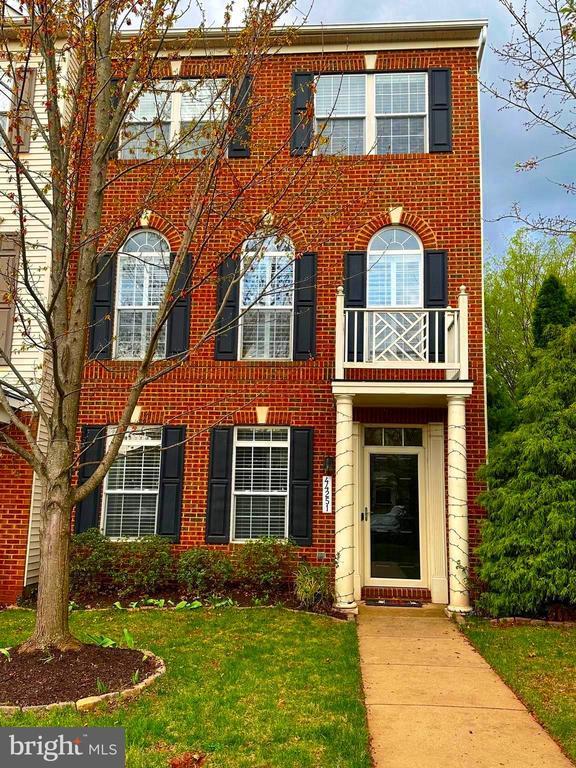44251 Huron Terrace
Ashburn, VA 20147
-
Bedrooms
4
-
Bathrooms
3
-
Square Feet
2,218 sq ft
-
Available
Available Now
Highlights
- Fitness Center
- Tennis Courts
- Eat-In Gourmet Kitchen
- Open Floorplan
- Community Lake
- Clubhouse

About This Home
🡠4 Beds - 2 Full & 2 Half Baths - 2,218 Sq Ft - 2-Car Garage Welcome Home! Rare End-Unit Townhouse in Ashburn Village – Move-In Ready! Discover the perfect blend of space, style, and convenience in this upgraded end-unit townhouse, nestled in one of Ashburn’s most sought-after communities. Step inside to gleaming hardwood floors and a cozy three-sided gas fireplace, creating a warm, inviting feel. The gourmet kitchen boasts stainless steel appliances, crisp white cabinets, and a spacious island, opening to a private composite deck—ideal for morning coffee or evening relaxation. Upstairs, the primary suite is a retreat with a tray ceiling, walk-in closet, and spa-like bath. Three additional bedrooms provide flexibility for guests, a home office, or a playroom. With a 2-car garage, ample storage, and recent upgrades like new appliances, HVAC, and roof, this home is low-maintenance and move-in ready. Top-rated Loudoun County schools, scenic trails, pools, tennis courts, and the Ashburn Village Sports Pavilion are all just minutes away, along with One Loudoun, shopping, dining, and major commuter routes. 📠Prime location. Fantastic amenities. Don’t miss out! Pets considered case by case. 📅 Schedule your tour today!
44251 Huron Terrace is a townhome located in Loudoun County and the 20147 ZIP Code. This area is served by the Loudoun County Public Schools attendance zone.
Home Details
Home Type
Year Built
Bedrooms and Bathrooms
Flooring
Home Design
Home Security
Interior Spaces
Kitchen
Laundry
Listing and Financial Details
Lot Details
Outdoor Features
Parking
Schools
Utilities
Community Details
Amenities
Overview
Pet Policy
Recreation
Contact
- Listed by Atif Khan | Pearson Smith Realty, LLC
- Phone Number
- Contact
-
Source
 Bright MLS, Inc.
Bright MLS, Inc.
- Fireplace
- Dishwasher
Situated in the beautiful Virginia countryside in Loudoun County, Ashbrook is a small, upscale suburban neighborhood. With single-family houses in quiet subdivisions and luxury apartments, Ashbrook offers a variety of rental options. With access to excellent public and private schools, childcare centers, greenways, several restaurants, and a shopping plaza, Ashbury exudes a family-friendly atmosphere. Amplifying the area’s pastoral feel, Ashbrook is near multiple farms, golf clubs, and wineries, which many residents visit during their free time. Residents also appreciate close proximity to Washington, DC for work or entertainment, located just 35 minutes from Ashbrook.
Learn more about living in Ashbrook| Colleges & Universities | Distance | ||
|---|---|---|---|
| Colleges & Universities | Distance | ||
| Drive: | 7 min | 3.3 mi | |
| Drive: | 10 min | 5.6 mi | |
| Drive: | 11 min | 5.9 mi | |
| Drive: | 51 min | 33.1 mi |
 The GreatSchools Rating helps parents compare schools within a state based on a variety of school quality indicators and provides a helpful picture of how effectively each school serves all of its students. Ratings are on a scale of 1 (below average) to 10 (above average) and can include test scores, college readiness, academic progress, advanced courses, equity, discipline and attendance data. We also advise parents to visit schools, consider other information on school performance and programs, and consider family needs as part of the school selection process.
The GreatSchools Rating helps parents compare schools within a state based on a variety of school quality indicators and provides a helpful picture of how effectively each school serves all of its students. Ratings are on a scale of 1 (below average) to 10 (above average) and can include test scores, college readiness, academic progress, advanced courses, equity, discipline and attendance data. We also advise parents to visit schools, consider other information on school performance and programs, and consider family needs as part of the school selection process.
View GreatSchools Rating Methodology
Transportation options available in Ashburn include Ashburn, Silver Line Center Platform, located 6.8 miles from 44251 Huron Terrace. 44251 Huron Terrace is near Washington Dulles International, located 11.1 miles or 21 minutes away, and Ronald Reagan Washington Ntl, located 32.8 miles or 52 minutes away.
| Transit / Subway | Distance | ||
|---|---|---|---|
| Transit / Subway | Distance | ||
| Drive: | 12 min | 6.8 mi | |
| Drive: | 13 min | 7.4 mi | |
| Drive: | 17 min | 10.2 mi | |
| Drive: | 22 min | 13.8 mi | |
| Drive: | 23 min | 14.8 mi |
| Commuter Rail | Distance | ||
|---|---|---|---|
| Commuter Rail | Distance | ||
| Drive: | 45 min | 27.2 mi | |
|
|
Drive: | 54 min | 31.1 mi |
|
|
Drive: | 63 min | 34.8 mi |
|
|
Drive: | 57 min | 37.0 mi |
|
|
Drive: | 62 min | 41.0 mi |
| Airports | Distance | ||
|---|---|---|---|
| Airports | Distance | ||
|
Washington Dulles International
|
Drive: | 21 min | 11.1 mi |
|
Ronald Reagan Washington Ntl
|
Drive: | 52 min | 32.8 mi |
Time and distance from 44251 Huron Terrace.
| Shopping Centers | Distance | ||
|---|---|---|---|
| Shopping Centers | Distance | ||
| Walk: | 9 min | 0.5 mi | |
| Walk: | 9 min | 0.5 mi | |
| Drive: | 3 min | 1.4 mi |
| Parks and Recreation | Distance | ||
|---|---|---|---|
| Parks and Recreation | Distance | ||
|
Washington & Old Dominion Railroad Trail
|
Drive: | 7 min | 3.6 mi |
|
Claude Moore Park
|
Drive: | 11 min | 5.6 mi |
|
Red Rock Wilderness Regional Park
|
Drive: | 11 min | 6.2 mi |
|
Algonkian Regional Park
|
Drive: | 19 min | 8.3 mi |
|
Ball's Bluff Battlefield Regional Park
|
Drive: | 16 min | 8.5 mi |
| Hospitals | Distance | ||
|---|---|---|---|
| Hospitals | Distance | ||
| Drive: | 4 min | 2.4 mi | |
| Drive: | 20 min | 11.3 mi | |
| Drive: | 23 min | 12.3 mi |
| Military Bases | Distance | ||
|---|---|---|---|
| Military Bases | Distance | ||
| Drive: | 49 min | 30.2 mi |
You May Also Like
Similar Rentals Nearby
What Are Walk Score®, Transit Score®, and Bike Score® Ratings?
Walk Score® measures the walkability of any address. Transit Score® measures access to public transit. Bike Score® measures the bikeability of any address.
What is a Sound Score Rating?
A Sound Score Rating aggregates noise caused by vehicle traffic, airplane traffic and local sources
