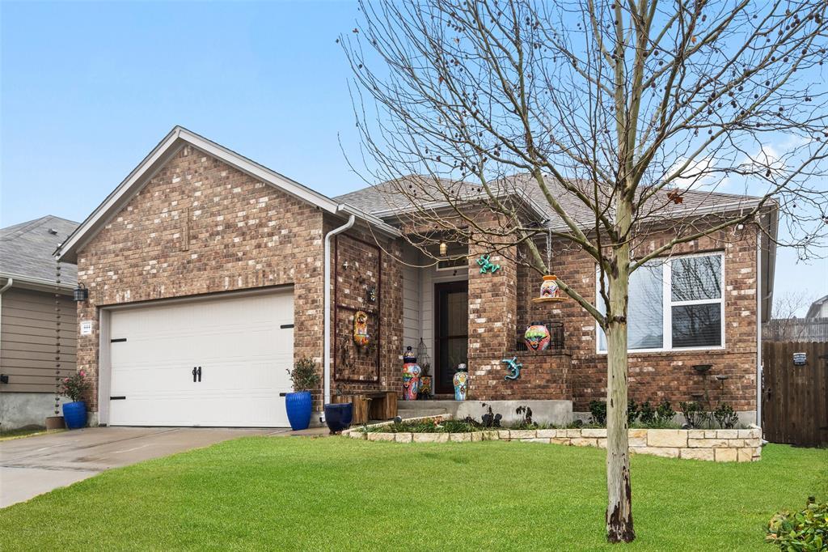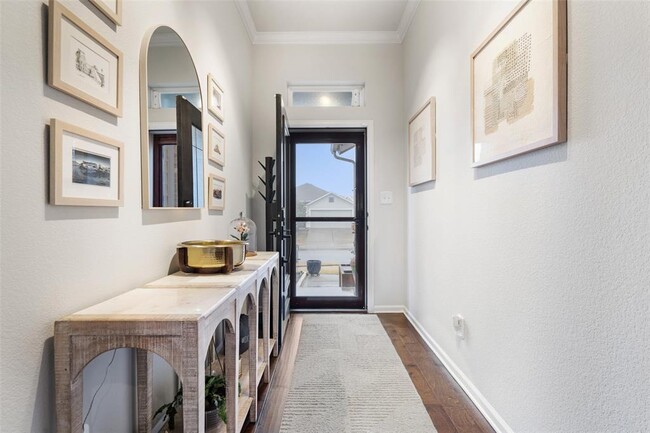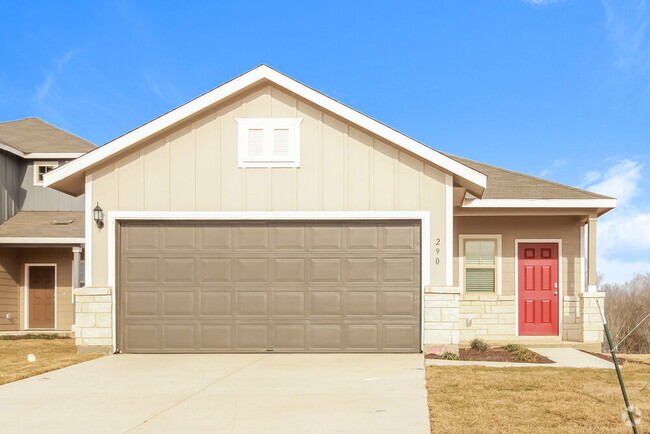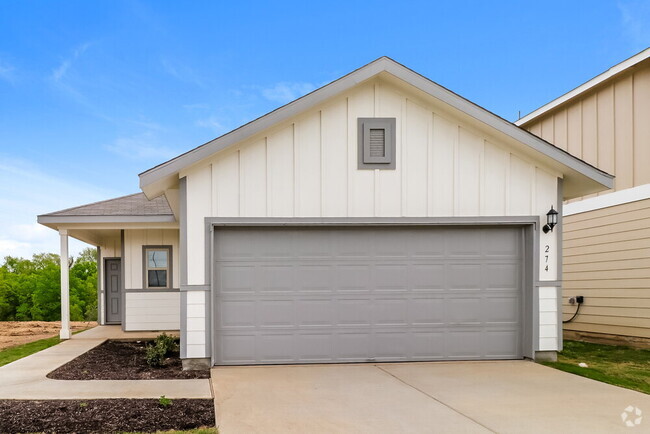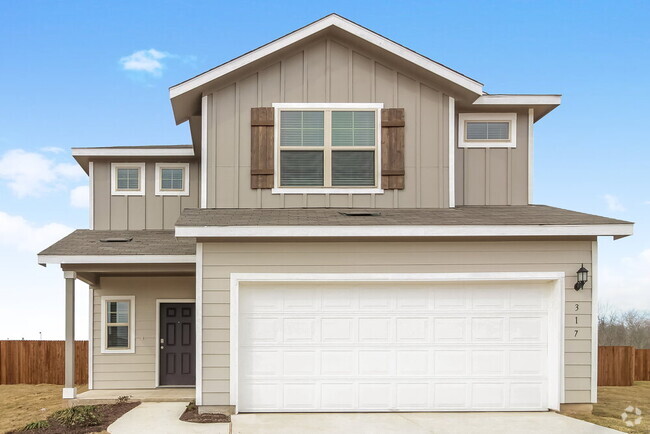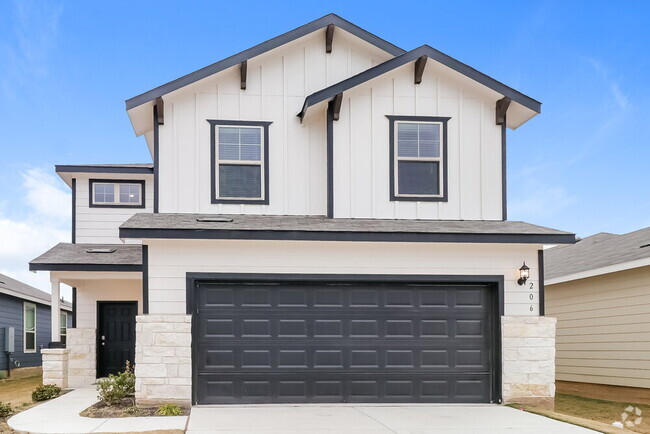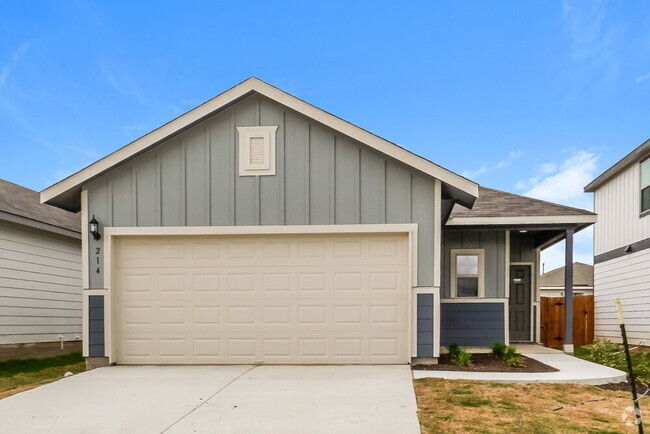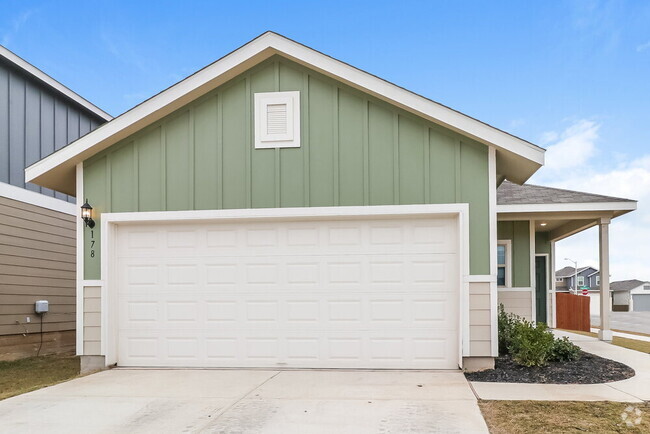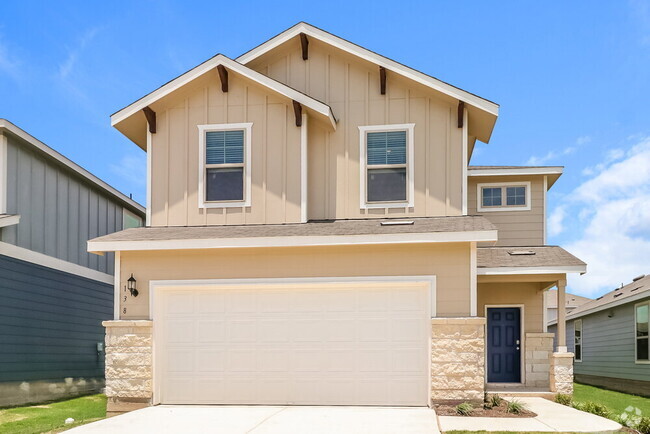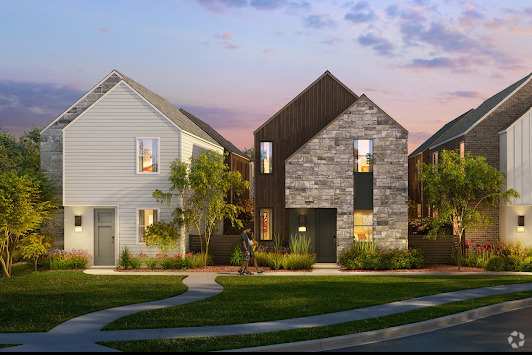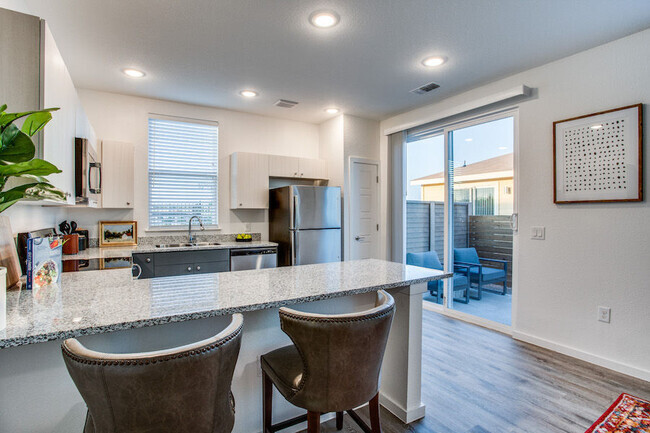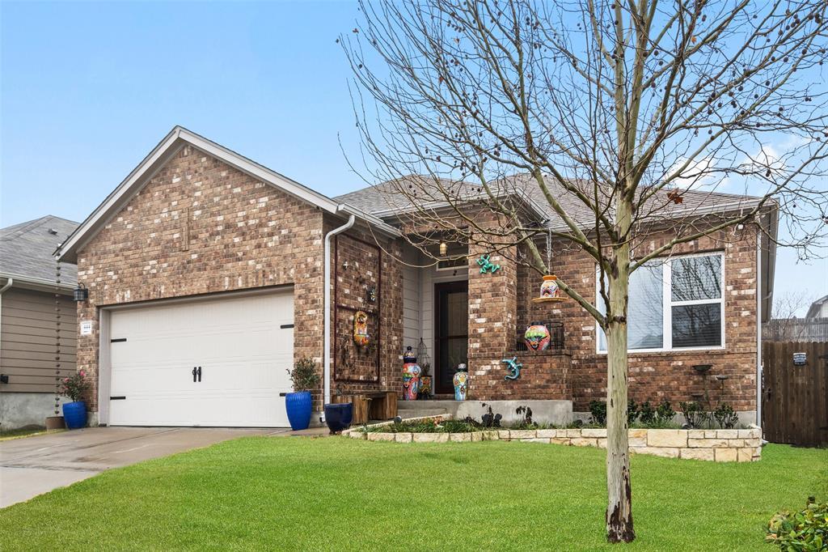444 Bridgestone Way
Buda, TX 78610
-
Bedrooms
3
-
Bathrooms
2
-
Square Feet
1,863 sq ft
-
Available
Available Apr 1
Highlights
- Open Floorplan
- Wooded Lot
- Wood Flooring
- Quartz Countertops
- Covered patio or porch
- Stainless Steel Appliances

About This Home
Welcome to this beautifully maintained single-story home that perfectly blends warmth, style, and comfort in one of Buda’s most desirable neighborhoods. With fantastic curb appeal, a neatly landscaped front yard, and a spacious driveway leading to a two-car garage, this move-in-ready home is a true gem! Just 10 minutes from South Austin and 20 minutes from Downtown, you’ll enjoy both tranquility and convenience. Inside, this 3-bedroom, 2-bathroom home + private office boasts an open, light-filled floor plan with modern finishes throughout. The heart of the home is the stylish kitchen, featuring a stunning waterfall island and premium finishes that elevate the space. The private office, framed by elegant glass doors, includes built-in desks, making it the perfect spot for remote work or study. Unwind on the charming and spacious back patio, perfect for relaxing or entertaining with a fully equipped outdoor kitchen. The expansive 15-foot sliding glass doors seamlessly blend indoor and outdoor living, creating a bright and open atmosphere. Conveniently located near top-rated schools, shopping, and dining, this home offers the best of suburban serenity with city accessibility. Don’t miss out—schedule your showing today!
444 Bridgestone Way is a house located in Hays County and the 78610 ZIP Code. This area is served by the Hays Consolidated Independent attendance zone.
Home Details
Home Type
Year Built
Bedrooms and Bathrooms
Flooring
Home Design
Home Security
Interior Spaces
Kitchen
Listing and Financial Details
Lot Details
Outdoor Features
Parking
Schools
Utilities
Community Details
Amenities
Overview
Pet Policy
Recreation
Contact
- Listed by Mike Marques | RE/MAX Fine Properties
- Phone Number (512) 299-3935
- Contact
-
Source
 Austin Board of REALTORS®
Austin Board of REALTORS®
- Dishwasher
- Disposal
- Microwave
- Refrigerator
- Hardwood Floors
- Tile Floors
| Colleges & Universities | Distance | ||
|---|---|---|---|
| Colleges & Universities | Distance | ||
| Drive: | 19 min | 11.9 mi | |
| Drive: | 18 min | 12.7 mi | |
| Drive: | 23 min | 14.4 mi | |
| Drive: | 27 min | 19.8 mi |
You May Also Like
Similar Rentals Nearby
-
-
-
-
-
-
-
-
-
1 / 34
-
What Are Walk Score®, Transit Score®, and Bike Score® Ratings?
Walk Score® measures the walkability of any address. Transit Score® measures access to public transit. Bike Score® measures the bikeability of any address.
What is a Sound Score Rating?
A Sound Score Rating aggregates noise caused by vehicle traffic, airplane traffic and local sources
