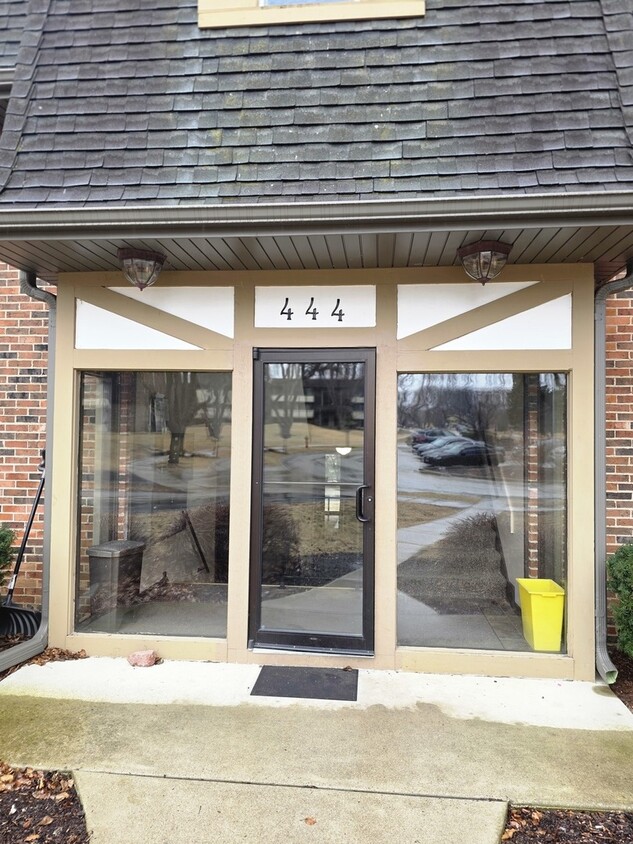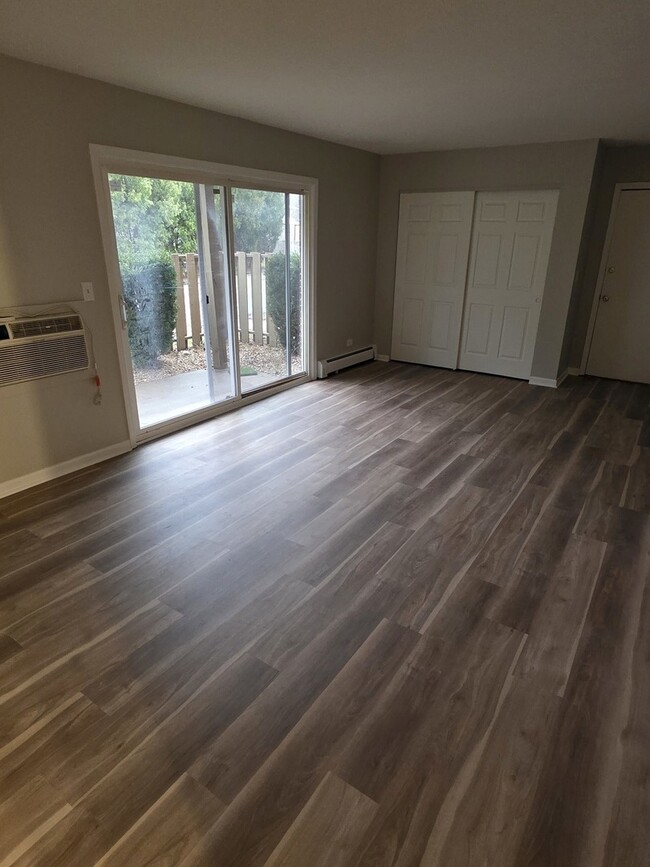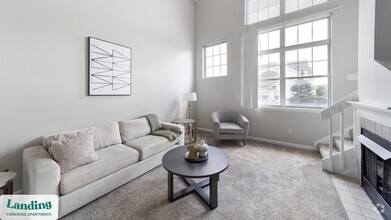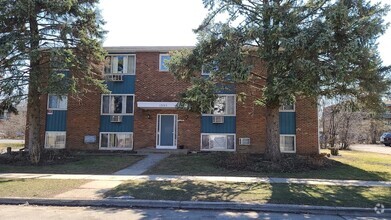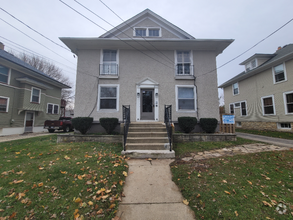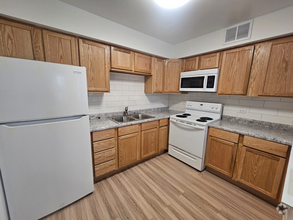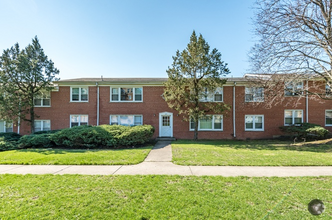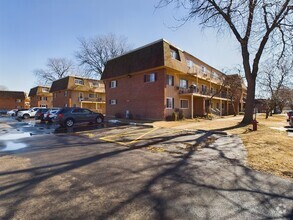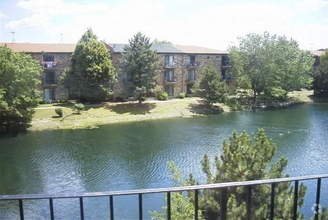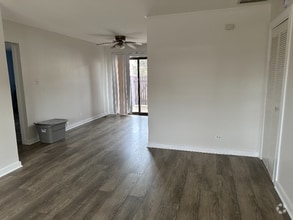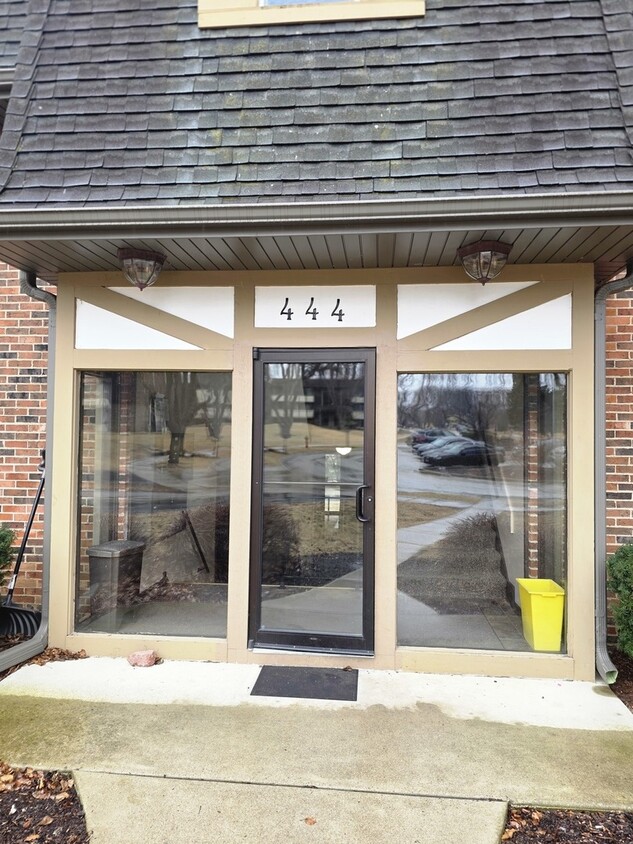444 Cavalier Ct Unit 1-3
West Dundee, IL 60118
-
Bedrooms
2
-
Bathrooms
1
-
Square Feet
900 sq ft
-
Available
Available Apr 1
Highlights
- Landscaped Professionally
- End Unit
- Stainless Steel Appliances
- Cul-De-Sac
- Patio
- Living Room

About This Home
This beautifully updated condo is ready for you! Featuring brand-new paint,luxury vinyl plank flooring,and fresh carpet,this space feels modern and inviting. Enjoy the convenience of the laundry room adjacent to the unit,making laundry day a breeze. The open-concept living area flows seamlessly to a private patio through a sliding glass door,perfect for relaxing or entertaining. Don't miss out on this move-in-ready gem-schedule a showing today! Based on information submitted to the MLS GRID as of [see last changed date above]. All data is obtained from various sources and may not have been verified by broker or MLS GRID. Supplied Open House Information is subject to change without notice. All information should be independently reviewed and verified for accuracy. Properties may or may not be listed by the office/agent presenting the information. Some IDX listings have been excluded from this website. Prices displayed on all Sold listings are the Last Known Listing Price and may not be the actual selling price.
444 Cavalier Ct is a condo located in Kane County and the 60118 ZIP Code.
Home Details
Home Type
Year Built
Bedrooms and Bathrooms
Flooring
Home Design
Home Security
Interior Spaces
Kitchen
Laundry
Listing and Financial Details
Lot Details
Outdoor Features
Parking
Schools
Utilities
Community Details
Amenities
Overview
Pet Policy
Security
Contact
- Listed by Andrew Stoll | Stoll Real Estate
- Phone Number
- Contact
-
Source
 Midwest Real Estate Data LLC
Midwest Real Estate Data LLC
- Washer/Dryer
- Dishwasher
- Microwave
- Refrigerator
Located 40 miles northwest of Chicago, the towns of Elgin and Dundee sit along the Fox River in northern Illinois. Separating the adjacent towns to the north and south, Interstate 90 runs directly into downtown Chicago.
Residents of Elgin and Dundee enjoy a great quality of life. Within their neighborhoods, they have access to a number of cultural, historical and artistic activities, while many more are just a short distance away in Chicago. Dining and shopping opportunities remain plentiful as well. These neighborhoods maintain great safety levels with good schools. Elgin and Dundee represent suburban living at its finest.
Learn more about living in Elgin/Dundee| Colleges & Universities | Distance | ||
|---|---|---|---|
| Colleges & Universities | Distance | ||
| Drive: | 15 min | 7.3 mi | |
| Drive: | 28 min | 14.3 mi | |
| Drive: | 23 min | 15.2 mi | |
| Drive: | 26 min | 16.5 mi |
Transportation options available in West Dundee include Cumberland Station, located 27.5 miles from 444 Cavalier Ct Unit 1-3. 444 Cavalier Ct Unit 1-3 is near Chicago O'Hare International, located 28.4 miles or 37 minutes away, and Chicago Midway International, located 44.7 miles or 61 minutes away.
| Transit / Subway | Distance | ||
|---|---|---|---|
| Transit / Subway | Distance | ||
|
|
Drive: | 33 min | 27.5 mi |
|
|
Drive: | 35 min | 28.4 mi |
| Drive: | 39 min | 28.9 mi | |
|
|
Drive: | 35 min | 29.1 mi |
|
|
Drive: | 48 min | 35.6 mi |
| Commuter Rail | Distance | ||
|---|---|---|---|
| Commuter Rail | Distance | ||
|
|
Drive: | 10 min | 4.7 mi |
|
|
Drive: | 10 min | 4.9 mi |
|
|
Drive: | 13 min | 5.5 mi |
|
|
Drive: | 21 min | 10.6 mi |
|
|
Drive: | 24 min | 12.2 mi |
| Airports | Distance | ||
|---|---|---|---|
| Airports | Distance | ||
|
Chicago O'Hare International
|
Drive: | 37 min | 28.4 mi |
|
Chicago Midway International
|
Drive: | 61 min | 44.7 mi |
Time and distance from 444 Cavalier Ct Unit 1-3.
| Shopping Centers | Distance | ||
|---|---|---|---|
| Shopping Centers | Distance | ||
| Walk: | 10 min | 0.5 mi | |
| Walk: | 13 min | 0.7 mi | |
| Walk: | 14 min | 0.8 mi |
| Parks and Recreation | Distance | ||
|---|---|---|---|
| Parks and Recreation | Distance | ||
|
Raceway Woods Forest Preserve
|
Drive: | 4 min | 1.4 mi |
|
Schweitzer Woods Forest Preserve
|
Drive: | 4 min | 1.8 mi |
|
Tyler Creek Forest Preserve
|
Drive: | 6 min | 2.7 mi |
|
Binnie Forest Preserve
|
Drive: | 9 min | 4.7 mi |
|
Elgin Public Museum
|
Drive: | 13 min | 6.2 mi |
| Hospitals | Distance | ||
|---|---|---|---|
| Hospitals | Distance | ||
| Drive: | 11 min | 5.7 mi | |
| Drive: | 12 min | 6.2 mi | |
| Drive: | 14 min | 7.0 mi |
| Military Bases | Distance | ||
|---|---|---|---|
| Military Bases | Distance | ||
| Drive: | 29 min | 19.8 mi | |
| Drive: | 45 min | 21.0 mi |
You May Also Like
Similar Rentals Nearby
-
$2,6332 Beds, 2 Baths, 1,279 sq ftApartment for Rent
-
-
-
-
-
-
-
$1,8502 Beds, 1 Bath, 1,000 sq ftCondo for Rent
-
-
What Are Walk Score®, Transit Score®, and Bike Score® Ratings?
Walk Score® measures the walkability of any address. Transit Score® measures access to public transit. Bike Score® measures the bikeability of any address.
What is a Sound Score Rating?
A Sound Score Rating aggregates noise caused by vehicle traffic, airplane traffic and local sources
