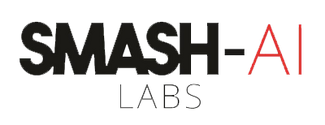
-
Monthly Rent
$2,150 - $4,019
-
Bedrooms
Studio - 3 bd
-
Bathrooms
1 - 2 ba
-
Square Feet
475 - 1,544 sq ft

The best of everything in one place. Five minute walk to shopping, dining, entertainment and nature trails. Floor to ceiling windows overlooking water, nature preserves and lush landscaping. Spacious open floor plans with gourmet inspired kitchens, sophisticated finishes and luxurious baths. Breathtaking two-story community hub with five star hotel caliber amenities. Wellness and fitness focused community offering three separate workout studios including Peloton bikes. 444 Social Mobile App delivering concierge services including housekeeping, dry cleaning, fitness classes, dog walking, package delivery, and so much more. Come discover your new way of life. Click our Contact tab to inquire or schedule a tour!
Pricing & Floor Plans
-
Unit 444-110price $2,150square feet 822availibility Apr 21
-
Unit 444-420price $2,200square feet 744availibility Apr 22
-
Unit 446-205price $2,150square feet 720availibility May 26
-
Unit 444-129price $2,195square feet 720availibility Jul 7
-
Unit 446-301price $2,435square feet 847availibility Aug 15
-
Unit 446-225price $2,925square feet 1,240availibility Now
-
Unit 446-309price $2,999square feet 1,300availibility Now
-
Unit 444-421price $3,655square feet 1,300availibility Jun 9
-
Unit 444-428price $3,780square feet 1,452availibility Now
-
Unit 446-332price $3,700square feet 1,452availibility May 31
-
Unit 444-128price $3,750square feet 1,452availibility May 31
-
Unit 444-432price $3,255square feet 1,137availibility Jun 16
-
Unit 446-307price $2,860square feet 1,060availibility Jul 29
-
Unit 446-311price $3,600square feet 1,397availibility Now
-
Unit 446-328price $3,750square feet 1,544availibility May 23
-
Unit 444-437price $3,880square feet 1,544availibility May 30
-
Unit 444-110price $2,150square feet 822availibility Apr 21
-
Unit 444-420price $2,200square feet 744availibility Apr 22
-
Unit 446-205price $2,150square feet 720availibility May 26
-
Unit 444-129price $2,195square feet 720availibility Jul 7
-
Unit 446-301price $2,435square feet 847availibility Aug 15
-
Unit 446-225price $2,925square feet 1,240availibility Now
-
Unit 446-309price $2,999square feet 1,300availibility Now
-
Unit 444-421price $3,655square feet 1,300availibility Jun 9
-
Unit 444-428price $3,780square feet 1,452availibility Now
-
Unit 446-332price $3,700square feet 1,452availibility May 31
-
Unit 444-128price $3,750square feet 1,452availibility May 31
-
Unit 444-432price $3,255square feet 1,137availibility Jun 16
-
Unit 446-307price $2,860square feet 1,060availibility Jul 29
-
Unit 446-311price $3,600square feet 1,397availibility Now
-
Unit 446-328price $3,750square feet 1,544availibility May 23
-
Unit 444-437price $3,880square feet 1,544availibility May 30
About 444 Social
The best of everything in one place. Five minute walk to shopping, dining, entertainment and nature trails. Floor to ceiling windows overlooking water, nature preserves and lush landscaping. Spacious open floor plans with gourmet inspired kitchens, sophisticated finishes and luxurious baths. Breathtaking two-story community hub with five star hotel caliber amenities. Wellness and fitness focused community offering three separate workout studios including Peloton bikes. 444 Social Mobile App delivering concierge services including housekeeping, dry cleaning, fitness classes, dog walking, package delivery, and so much more. Come discover your new way of life. Click our Contact tab to inquire or schedule a tour!
444 Social is an apartment community located in Lake County and the 60069 ZIP Code. This area is served by the Aptakisic-Tripp Central Consolidated School District 102 attendance zone.
Unique Features
- 444 Social App | Concierge Services
- The Retreat | Pool With Sundeck
- The Lookout | Roof Top Lounge
- Top Floor
- Kitchen Aid Upgrade
- The Launch | Kayaking
Community Amenities
Pool
Fitness Center
Elevator
Concierge
Clubhouse
Roof Terrace
Controlled Access
Recycling
Property Services
- Package Service
- Wi-Fi
- Controlled Access
- Property Manager on Site
- Concierge
- Recycling
- Dry Cleaning Service
- Laundry Service
- Maid Service
- Planned Social Activities
- Pet Play Area
- Pet Washing Station
- EV Charging
- Car Wash Area
Shared Community
- Elevator
- Clubhouse
- Lounge
- Multi Use Room
- Storage Space
- Disposal Chutes
- Conference Rooms
- Corporate Suites
Fitness & Recreation
- Fitness Center
- Pool
- Bicycle Storage
- Walking/Biking Trails
- Media Center/Movie Theatre
Outdoor Features
- Gated
- Roof Terrace
- Sundeck
- Courtyard
- Grill
- Pond
- Dock
Apartment Features
Washer/Dryer
Air Conditioning
Dishwasher
Loft Layout
High Speed Internet Access
Hardwood Floors
Walk-In Closets
Island Kitchen
Highlights
- High Speed Internet Access
- Wi-Fi
- Washer/Dryer
- Air Conditioning
- Heating
- Smoke Free
- Cable Ready
- Storage Space
- Double Vanities
- Tub/Shower
Kitchen Features & Appliances
- Dishwasher
- Disposal
- Ice Maker
- Stainless Steel Appliances
- Island Kitchen
- Kitchen
- Microwave
- Oven
- Range
- Refrigerator
- Freezer
- Breakfast Nook
Model Details
- Hardwood Floors
- Carpet
- Dining Room
- Den
- Built-In Bookshelves
- Views
- Walk-In Closets
- Linen Closet
- Furnished
- Loft Layout
- Floor to Ceiling Windows
- Balcony
- Patio
- Deck
- Yard
- Dock
Fees and Policies
The fees below are based on community-supplied data and may exclude additional fees and utilities.
- One-Time Move-In Fees
-
Administrative Fee$300
-
Application Fee$60
Pet policies are negotiable.
- Parking
-
Garage$75 - $150/mo1 Max, Assigned Parking
Details
Lease Options
-
3
-
Short term lease
Property Information
-
Built in 2019
-
302 units/4 stories
-
Furnished Units Available
- Package Service
- Wi-Fi
- Controlled Access
- Property Manager on Site
- Concierge
- Recycling
- Dry Cleaning Service
- Laundry Service
- Maid Service
- Planned Social Activities
- Pet Play Area
- Pet Washing Station
- EV Charging
- Car Wash Area
- Elevator
- Clubhouse
- Lounge
- Multi Use Room
- Storage Space
- Disposal Chutes
- Conference Rooms
- Corporate Suites
- Gated
- Roof Terrace
- Sundeck
- Courtyard
- Grill
- Pond
- Dock
- Fitness Center
- Pool
- Bicycle Storage
- Walking/Biking Trails
- Media Center/Movie Theatre
- 444 Social App | Concierge Services
- The Retreat | Pool With Sundeck
- The Lookout | Roof Top Lounge
- Top Floor
- Kitchen Aid Upgrade
- The Launch | Kayaking
- High Speed Internet Access
- Wi-Fi
- Washer/Dryer
- Air Conditioning
- Heating
- Smoke Free
- Cable Ready
- Storage Space
- Double Vanities
- Tub/Shower
- Dishwasher
- Disposal
- Ice Maker
- Stainless Steel Appliances
- Island Kitchen
- Kitchen
- Microwave
- Oven
- Range
- Refrigerator
- Freezer
- Breakfast Nook
- Hardwood Floors
- Carpet
- Dining Room
- Den
- Built-In Bookshelves
- Views
- Walk-In Closets
- Linen Closet
- Furnished
- Loft Layout
- Floor to Ceiling Windows
- Balcony
- Patio
- Deck
- Yard
- Dock
| Monday | 9am - 5am |
|---|---|
| Tuesday | 9am - 5am |
| Wednesday | 9am - 5am |
| Thursday | 9am - 5am |
| Friday | 9am - 5am |
| Saturday | 10am - 5am |
| Sunday | Closed |
Lincolnshire is rated as one of the best suburbs north of Chicago, known for its safe streets, top-notch public schools, and family-friendly environment. Lincolnshire is the perfect blend of urban amenities and suburban neighborhoods. The commercial sector of Lincolnshire offers attractions like the Marriot Theatre, while the suburban side of town offers densely wooded streets and community green spaces like Spring Lake Park!
Stevenson High School is one of the many prestigious public schools in the district, and families appreciate the proximity to outdoor adventure for hiking and sight-seeing at locations like the Ryerson Conservation Area and the Half Day Forest Preserve. Lincolnshire is about 30 miles northwest of Downtown Chicago, and the nearby Prairie View Train Station will take you right past the O’Hare International Airport and into Downtown! Commuting for work, entertainment, or dining options is as simple as ever when traveling from the upscale suburbs of Lincolnshire.
Learn more about living in Lincolnshire| Colleges & Universities | Distance | ||
|---|---|---|---|
| Colleges & Universities | Distance | ||
| Drive: | 6 min | 2.4 mi | |
| Drive: | 19 min | 10.3 mi | |
| Drive: | 21 min | 10.4 mi | |
| Drive: | 27 min | 14.7 mi |
 The GreatSchools Rating helps parents compare schools within a state based on a variety of school quality indicators and provides a helpful picture of how effectively each school serves all of its students. Ratings are on a scale of 1 (below average) to 10 (above average) and can include test scores, college readiness, academic progress, advanced courses, equity, discipline and attendance data. We also advise parents to visit schools, consider other information on school performance and programs, and consider family needs as part of the school selection process.
The GreatSchools Rating helps parents compare schools within a state based on a variety of school quality indicators and provides a helpful picture of how effectively each school serves all of its students. Ratings are on a scale of 1 (below average) to 10 (above average) and can include test scores, college readiness, academic progress, advanced courses, equity, discipline and attendance data. We also advise parents to visit schools, consider other information on school performance and programs, and consider family needs as part of the school selection process.
View GreatSchools Rating Methodology
Transportation options available in Lincolnshire include Oakton-Skokie, located 16.2 miles from 444 Social. 444 Social is near Chicago O'Hare International, located 17.7 miles or 27 minutes away, and Chicago Midway International, located 31.1 miles or 54 minutes away.
| Transit / Subway | Distance | ||
|---|---|---|---|
| Transit / Subway | Distance | ||
| Drive: | 27 min | 16.2 mi | |
|
|
Drive: | 25 min | 16.8 mi |
|
|
Drive: | 26 min | 17.7 mi |
|
|
Drive: | 26 min | 18.0 mi |
| Drive: | 29 min | 18.2 mi |
| Commuter Rail | Distance | ||
|---|---|---|---|
| Commuter Rail | Distance | ||
|
|
Drive: | 5 min | 2.5 mi |
|
|
Drive: | 7 min | 3.0 mi |
|
|
Drive: | 8 min | 4.0 mi |
|
|
Drive: | 8 min | 4.3 mi |
|
|
Drive: | 10 min | 5.1 mi |
| Airports | Distance | ||
|---|---|---|---|
| Airports | Distance | ||
|
Chicago O'Hare International
|
Drive: | 27 min | 17.7 mi |
|
Chicago Midway International
|
Drive: | 54 min | 31.1 mi |
Time and distance from 444 Social.
| Shopping Centers | Distance | ||
|---|---|---|---|
| Shopping Centers | Distance | ||
| Walk: | 7 min | 0.4 mi | |
| Walk: | 8 min | 0.4 mi | |
| Drive: | 4 min | 1.5 mi |
| Parks and Recreation | Distance | ||
|---|---|---|---|
| Parks and Recreation | Distance | ||
|
Des Plaines River Trail & Greenway
|
Drive: | 5 min | 2.4 mi |
|
Half Day Forest Preserve
|
Drive: | 5 min | 2.7 mi |
|
Rivershire Park and Nature Center
|
Drive: | 9 min | 4.2 mi |
|
Ryerson Conservation Area and Welcome Center
|
Drive: | 10 min | 4.4 mi |
|
Brushwood Center at Ryerson Woods
|
Drive: | 11 min | 4.4 mi |
| Hospitals | Distance | ||
|---|---|---|---|
| Hospitals | Distance | ||
| Drive: | 13 min | 7.1 mi | |
| Drive: | 17 min | 9.0 mi | |
| Drive: | 17 min | 10.6 mi |
| Military Bases | Distance | ||
|---|---|---|---|
| Military Bases | Distance | ||
| Drive: | 23 min | 12.8 mi | |
| Drive: | 22 min | 14.9 mi |
Property Ratings at 444 Social
Lazy management team, terrible property manager, place is being run to the ground.
Beyond the curb appeal, tenants will find two poorly constructed buildings and an unresponsive management team. We're struggling with an HVAC system that has left our apartment way too hot or freezing cold most of the winter. We endured three power failures, broken elevators and garage doors which failed to open since moving in. Noise insulation is non-existent Not worth the money.
444 Social Photos
-
444 Social
-
-
Studio - 105
-
Avery 2 Kitchen.jpg
-
Studio
-
Studio
-
Studio
-
Studio
-
Studio
Models
-
Avery 1.jpg
-
Avery 2
-
Avery 3 Floorplan.JPG
-
Avery 4.jpg
-
Emery Loft.jpg
-
Jordan 1.jpg
444 Social has studios to three bedrooms with rent ranges from $2,150/mo. to $4,019/mo.
You can take a virtual tour of 444 Social on Apartments.com.
What Are Walk Score®, Transit Score®, and Bike Score® Ratings?
Walk Score® measures the walkability of any address. Transit Score® measures access to public transit. Bike Score® measures the bikeability of any address.
What is a Sound Score Rating?
A Sound Score Rating aggregates noise caused by vehicle traffic, airplane traffic and local sources
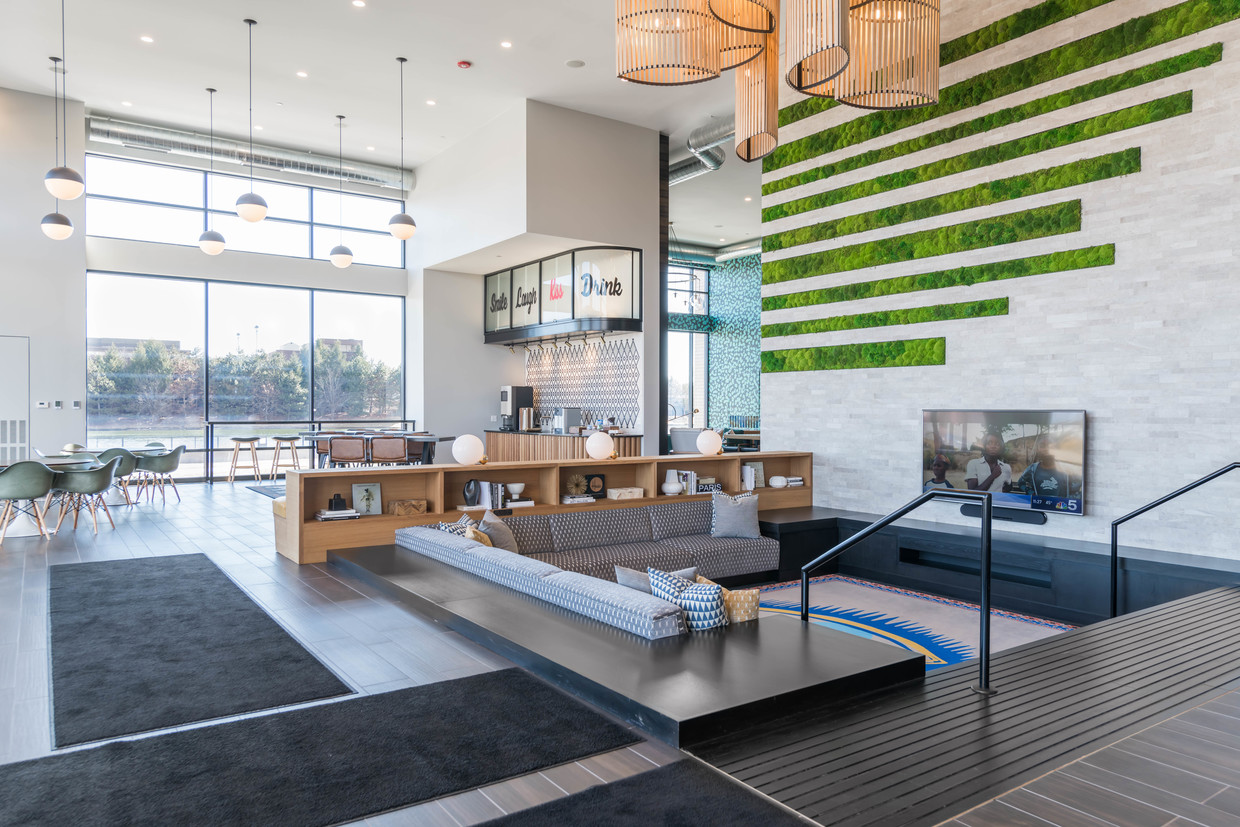
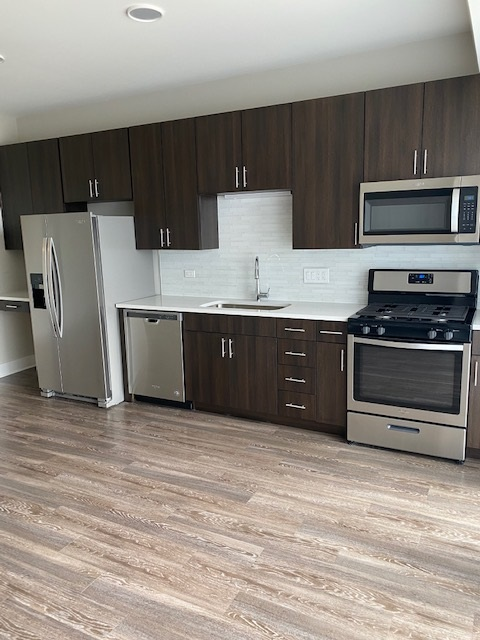
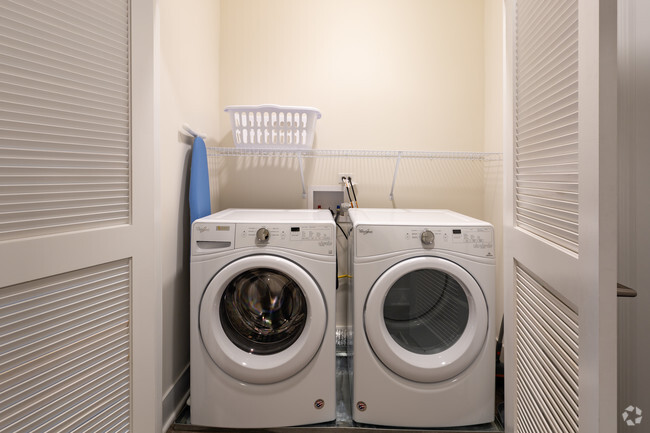






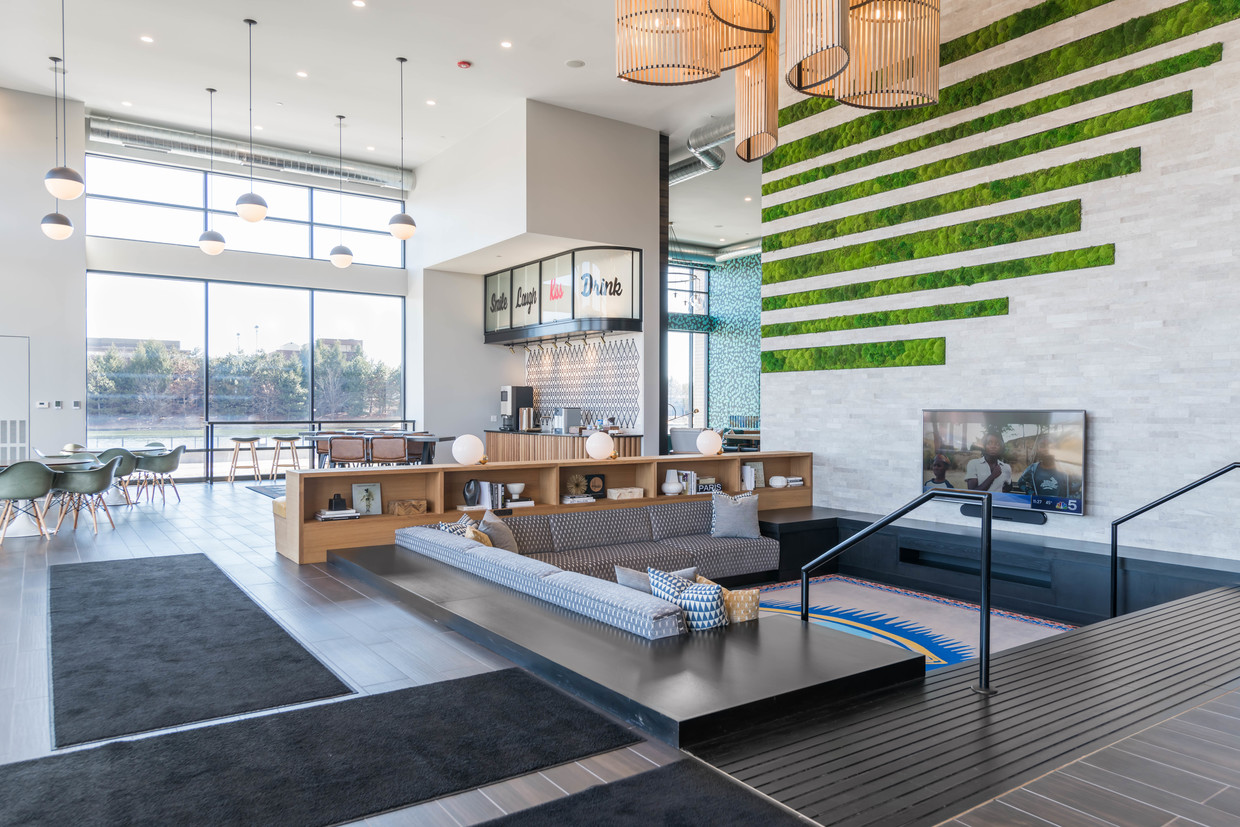
Responded To This Review