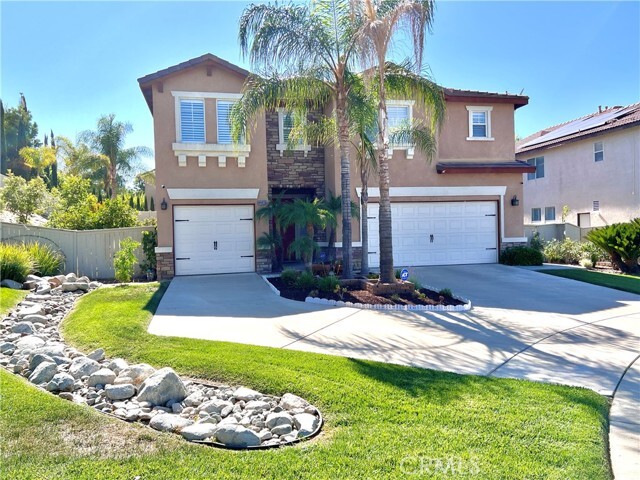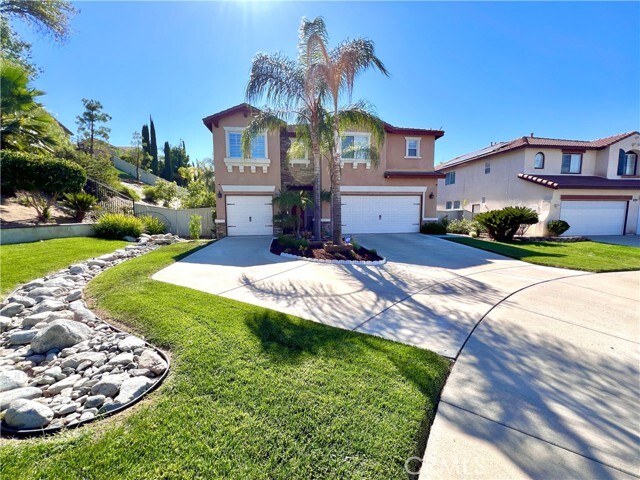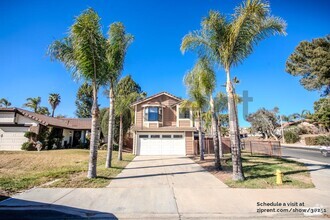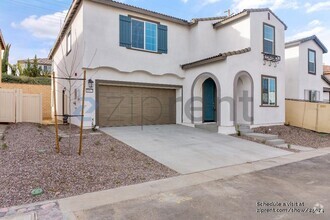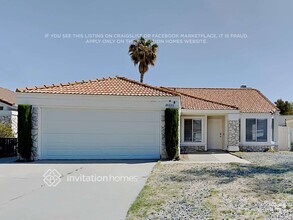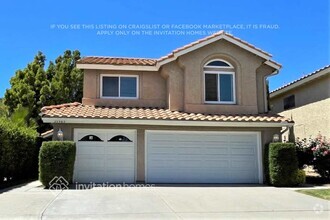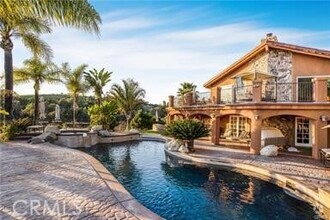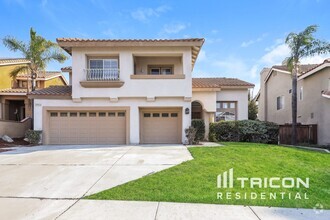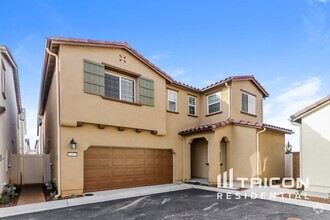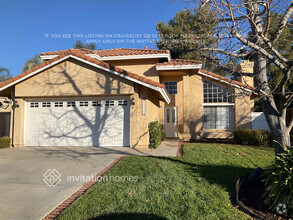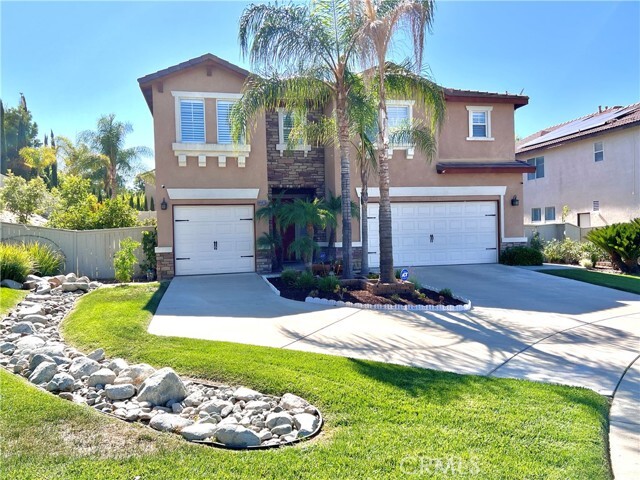Pets Allowed Fitness Center Pool Kitchen Clubhouse Stainless Steel Appliances Grill
44413 Short Ct
Temecula, CA 92592

Check Back Soon for Upcoming Availability
| Beds | Baths | Average SF |
|---|---|---|
| 5 Bedrooms 5 Bedrooms 5 Br | 4 Baths 4 Baths 4 Ba | 3,378 SF |
About This Property
**Stunning 5-Bedroom Home in Redhawk Community** Welcome to this immaculate and extensively updated 5-bedroom, 3.5-bathroom residence, boasting a spacious 3,378 square feet—the largest floor plan in the highly sought-after Redhawk community. Nestled on a corner lot in a serene cul-de-sac this home sits on nearly half an acre (17,424 square feet). As you step through the elegant front door, you are greeted by a grand entryway featuring soaring vaulted ceilings and a beautiful staircase. The lower level showcases exquisite slate flooring, while fresh carpeting upstairs adds a touch of comfort. Built-in features, and plantation shutters. The contemporary kitchen is complete with a walk-in pantry, a custom marble backsplash, and a generous center island. It also features a reverse osmosis water filtration system. The adjacent family room includes built-in glass window cabinets, a dedicated workspace, and a cozy brick fireplace, making it perfect for relaxation and entertainment. Stay comfortable year-round with a QuietCool whole house fan, central air conditioning, and energy savings from the SunPower solar panel system. Upstairs, you'll find a versatile bonus loft area, ideal for a playroom, office, or additional living space. The master suite is a true retreat, featuring vaulted ceilings, expansive walk-in closets, and a luxurious bathroom with dual vanities, a soaking tub, and a separate shower. Bedrooms 2 and 3 share a Jack and Jill bathroom, while bedrooms 4 and 5 provide ample closet space. An upstairs laundry room adds to the home's practicality. Home features an expansive backyard, which includes a garden area, mature fruit trees (including avocado, peach, apricot x2, plum, fig x2, apple, jujube, pomegranate, kumquat, lemon, grapes, blackberries, boysenberry, artichokes, and rhubarb when in season), a pergola, and a built-in grill and island—perfect for outdoor entertaining. Additional features include a separate 2-car and 1-car garage. The inviting red front door leads you into a thoughtfully designed interior filled with natural light. The formal dining area, complete with a built-in China cabinet, and an elegant living room. Access to top-rated schools in the Temecula Valley Unified School District, including the highly acclaimed Great Oak High School. Conveniently located near parks, hiking trails, shopping, dining, and just 10 minutes from the I-15 freeway, providing easy access to the beautiful Temecula wine country.
44413 Short Ct is a house located in Riverside County and the 92592 ZIP Code. This area is served by the Temecula Valley Unified attendance zone.
House Features
Air Conditioning
Washer/Dryer Hookup
Fireplace
Heating
- Washer/Dryer Hookup
- Air Conditioning
- Heating
- Fireplace
Fees and Policies
The fees below are based on community-supplied data and may exclude additional fees and utilities.
Pet policies are negotiable.
- Parking
-
Other--
Somewhat removed from the sprawling urban centers of southern California, Temecula is an upscale community that enjoys a healthy degree of elbow room without sacrificing big-city amenities. A stroll down Old Town Front Street is a delightful way to spend an afternoon or evening surrounded by historic buildings, specialty shops, unique restaurants, and arts venues.
The nearby vineyards and wineries draw locals and tourists alike, and large, mountainous nature preserves sit just outside of town to the north and to the south. Just forty minutes from Camp Pendleton North, Temecula has also become a popular spot for military commuters to call home.
Learn more about living in TemeculaBelow are rent ranges for similar nearby apartments
- Washer/Dryer Hookup
- Air Conditioning
- Heating
- Fireplace
| Colleges & Universities | Distance | ||
|---|---|---|---|
| Colleges & Universities | Distance | ||
| Drive: | 26 min | 19.3 mi | |
| Drive: | 40 min | 31.0 mi | |
| Drive: | 43 min | 32.6 mi | |
| Drive: | 48 min | 32.6 mi |
Transportation options available in Temecula include Vista Transit Center, located 28.5 miles from 44413 Short Ct.
| Transit / Subway | Distance | ||
|---|---|---|---|
| Transit / Subway | Distance | ||
|
|
Drive: | 40 min | 28.5 mi |
|
|
Drive: | 41 min | 28.9 mi |
|
|
Drive: | 41 min | 29.2 mi |
|
|
Drive: | 42 min | 30.1 mi |
|
|
Drive: | 42 min | 32.3 mi |
| Commuter Rail | Distance | ||
|---|---|---|---|
| Commuter Rail | Distance | ||
| Drive: | 33 min | 25.9 mi | |
| Drive: | 36 min | 28.4 mi | |
|
|
Drive: | 49 min | 34.5 mi |
|
|
Drive: | 52 min | 36.4 mi |
|
|
Drive: | 57 min | 40.2 mi |
Time and distance from 44413 Short Ct.
| Shopping Centers | Distance | ||
|---|---|---|---|
| Shopping Centers | Distance | ||
| Walk: | 16 min | 0.9 mi | |
| Walk: | 17 min | 0.9 mi | |
| Walk: | 19 min | 1.0 mi |
| Parks and Recreation | Distance | ||
|---|---|---|---|
| Parks and Recreation | Distance | ||
|
Temecula Chilren's Museum
|
Drive: | 10 min | 5.8 mi |
|
Rainbow County Park
|
Drive: | 15 min | 8.9 mi |
|
Wilderness Gardens Preserve
|
Drive: | 21 min | 12.0 mi |
| Hospitals | Distance | ||
|---|---|---|---|
| Hospitals | Distance | ||
| Drive: | 4 min | 2.5 mi | |
| Drive: | 15 min | 10.9 mi |
| Military Bases | Distance | ||
|---|---|---|---|
| Military Bases | Distance | ||
| Drive: | 63 min | 33.2 mi | |
| Drive: | 62 min | 39.6 mi |
You May Also Like
Similar Rentals Nearby
-
1 / 64Single-Family Homes Specials
-
-
$3,1004 Beds, 2.5 Baths, 1,383 sq ftHouse for Rent
-
$3,6004 Beds, 3 Baths, 2,700 sq ftHouse for Rent
-
$3,0654 Beds, 2 Baths, 1,520 sq ftHouse for Rent
-
$3,3454 Beds, 3 Baths, 2,084 sq ftHouse for Rent
-
$11,9955 Beds, 3 Baths, 3,565 sq ftHouse for Rent
-
$3,5954 Beds, 2 Baths, 2,757 sq ftHouse for Rent
-
-
$2,9954 Beds, 3 Baths, 1,777 sq ftHouse for Rent
What Are Walk Score®, Transit Score®, and Bike Score® Ratings?
Walk Score® measures the walkability of any address. Transit Score® measures access to public transit. Bike Score® measures the bikeability of any address.
What is a Sound Score Rating?
A Sound Score Rating aggregates noise caused by vehicle traffic, airplane traffic and local sources
