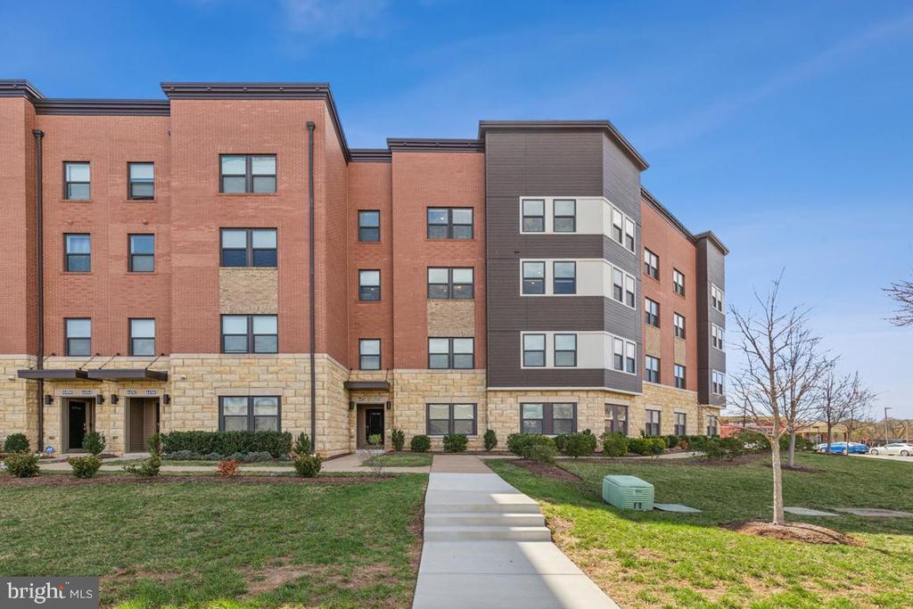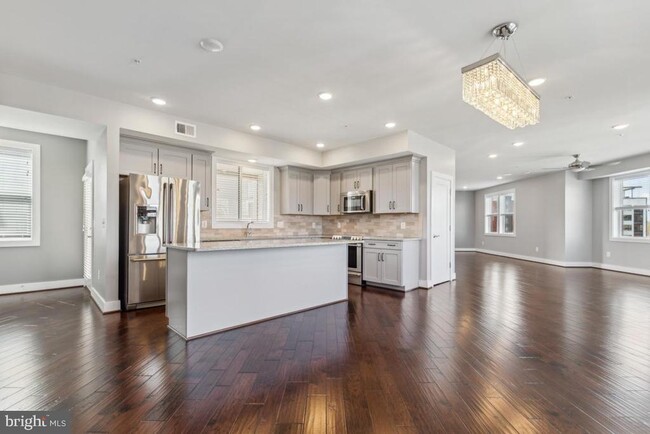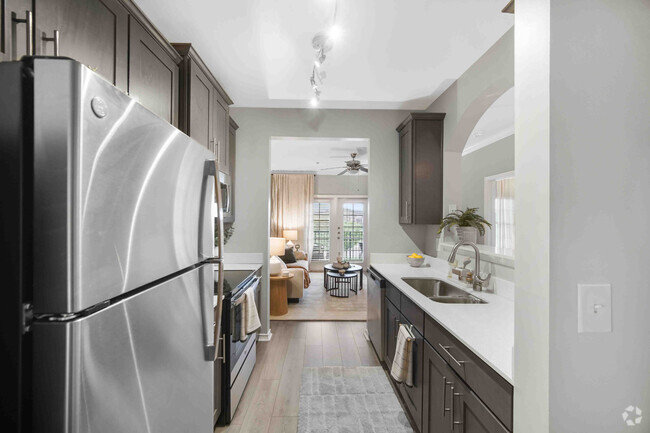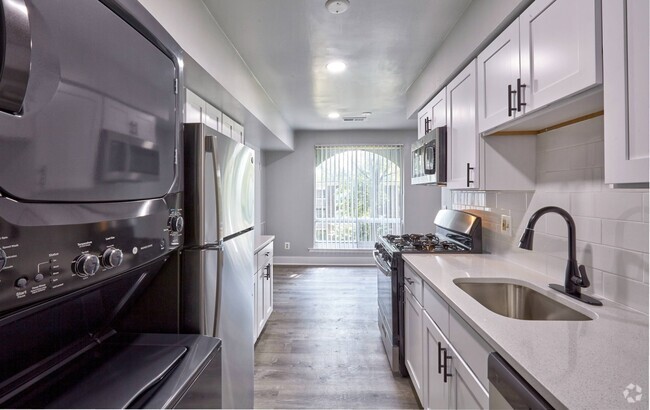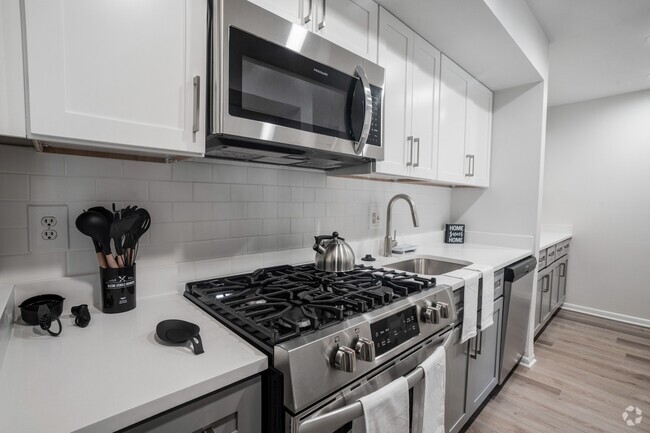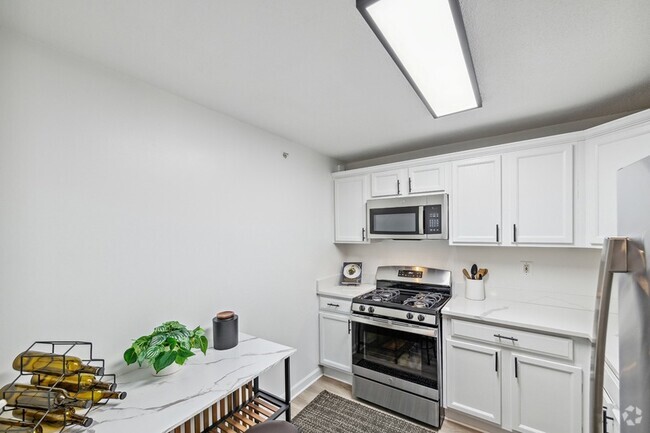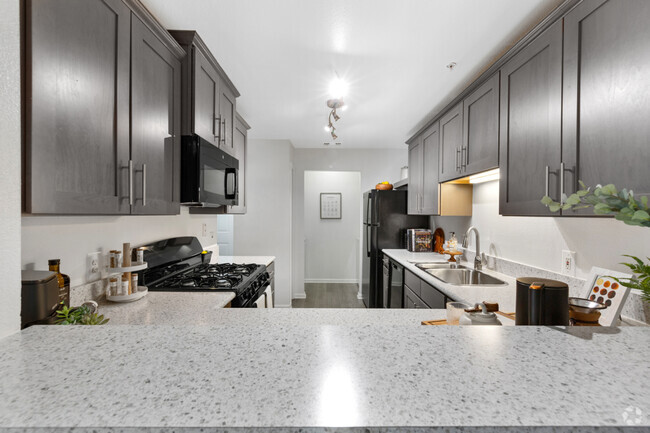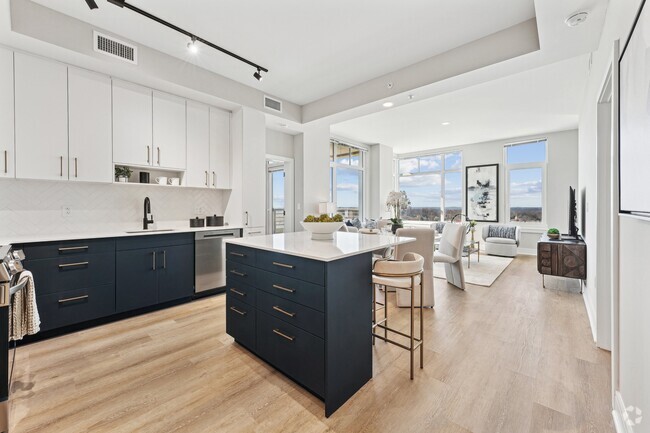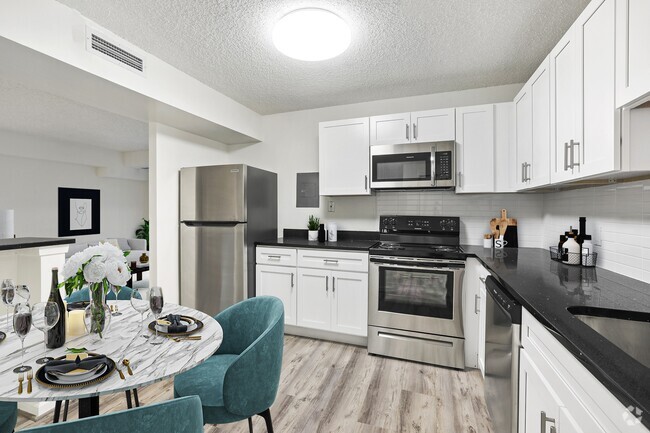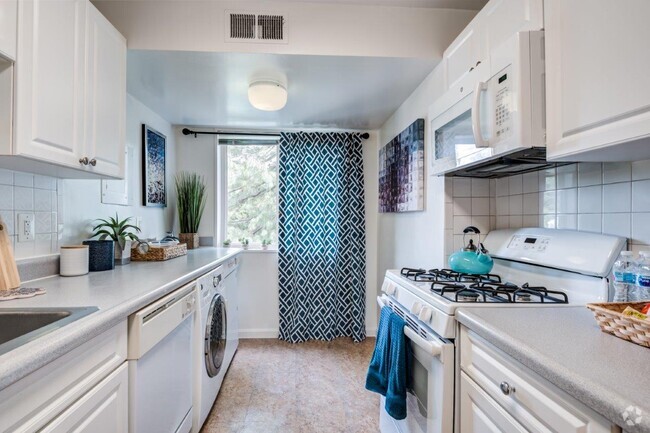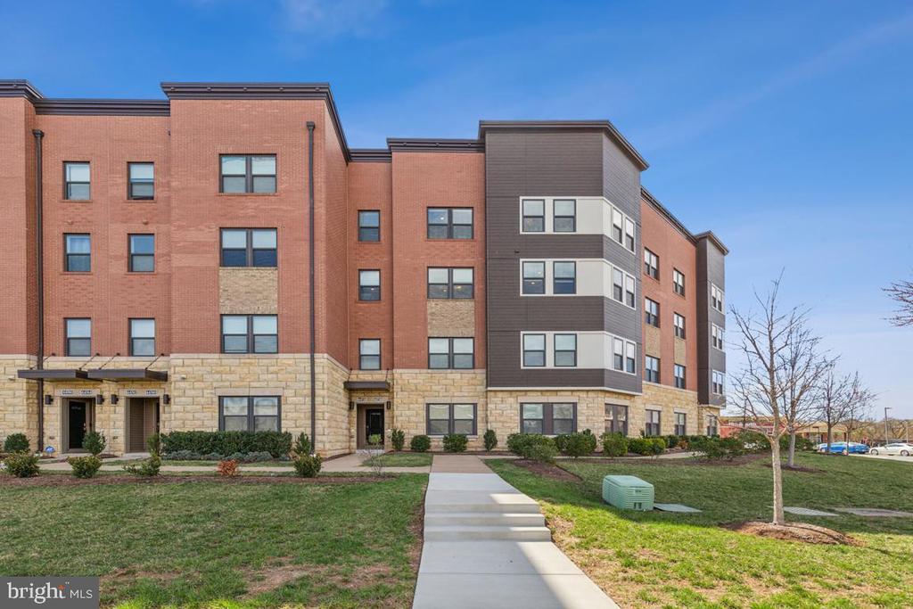44738 Tiverton Sq
Ashburn, VA 20147
-
Bedrooms
3
-
Bathrooms
2.5
-
Square Feet
2,678 sq ft
-
Available
Available Now
Highlights
- Penthouse
- Gourmet Kitchen
- Open Floorplan
- Community Lake
- Clubhouse
- Contemporary Architecture

About This Home
Luxurious and Remarkable Penthouse condo in One Loudoun! Gorgeous condo with open concept floor plan, incredible vies and only 2 in the neighborhood. You will love the open floor plan, with huge gourmet kitchen, luxury granite, stainless steel appliances and windows with views! There is an Office on the main floor, half bath, high speed internet, and walking distance to One Loudoun. One Loudoun is the place to be! With numerous restaurants, Trader Joe's, shopping boutiques, Barnes &Noble and more. Check out the website for all the new restaurants, shopping, and more! HOA is paid by landlord which includes lawn maintenance, One Loudoun amenities and water! Walking distance to pool, tennis courts and clubhouse. Conveniently located within minutes of the Airport, Dulles Greenway and Tysons Corner and new Silver Line Metro. This incredible Penthouse condo also has a very large Master suite, deluxe designer walk in closet and beautiful full Master bath. MINIMUM credit score 650 is required. Available $3800/month $65/application fee/adult. $500 non refundable pet deposit. No cats , dogs case by case. THIS CONDO IS GORGEOUS! Call for more info and to schedule a showing
44738 Tiverton Sq is an apartment community located in Loudoun County and the 20147 ZIP Code.
Home Details
Home Type
Year Built
Accessible Home Design
Bedrooms and Bathrooms
Eco-Friendly Details
Flooring
Home Design
Home Security
Interior Spaces
Kitchen
Laundry
Listing and Financial Details
Lot Details
Parking
Schools
Utilities
Community Details
Amenities
Overview
Pet Policy
Recreation
Contact
- Listed by Shaila R Millman | Pearson Smith Realty, LLC
- Phone Number
- Contact
-
Source
 Bright MLS, Inc.
Bright MLS, Inc.
- Dishwasher
Located a hop, skip, and a jump from scenic towns such as Middleburg, VA and the bustling international city of Washington D.C., Ashburn, VA is an excellent location for your next apartment. Located near historic Leesburg, Ashburn is part of Loudoun County's many historic sites, including Morven Park and the Oatlands Plantation.
If you are in the mood to combine old-fashioned movie-going fun with the satisfaction of supporting local restaurants and breweries, then checking out the Alamo Cinema Drafthouse is a must! This fantastic movie theater caters to all movie-goers - from fanatics to simple weekend movie warriors, the Alamo Cinema Drafthouse makes sure that everyone enjoys a night at the movie, complete with a cold brew for anyone over 21 years old.
Learn more about living in Ashburn| Colleges & Universities | Distance | ||
|---|---|---|---|
| Colleges & Universities | Distance | ||
| Drive: | 4 min | 1.9 mi | |
| Drive: | 7 min | 4.2 mi | |
| Drive: | 8 min | 4.5 mi | |
| Drive: | 49 min | 31.7 mi |
Transportation options available in Ashburn include Ashburn, Silver Line Center Platform, located 5.7 miles from 44738 Tiverton Sq. 44738 Tiverton Sq is near Washington Dulles International, located 9.7 miles or 18 minutes away, and Ronald Reagan Washington Ntl, located 31.4 miles or 49 minutes away.
| Transit / Subway | Distance | ||
|---|---|---|---|
| Transit / Subway | Distance | ||
| Drive: | 10 min | 5.7 mi | |
| Drive: | 10 min | 6.3 mi | |
| Drive: | 14 min | 8.8 mi | |
| Drive: | 20 min | 12.4 mi | |
| Drive: | 20 min | 13.4 mi |
| Commuter Rail | Distance | ||
|---|---|---|---|
| Commuter Rail | Distance | ||
| Drive: | 45 min | 27.6 mi | |
|
|
Drive: | 54 min | 31.5 mi |
|
|
Drive: | 54 min | 35.6 mi |
|
|
Drive: | 59 min | 39.6 mi |
|
|
Drive: | 62 min | 40.7 mi |
| Airports | Distance | ||
|---|---|---|---|
| Airports | Distance | ||
|
Washington Dulles International
|
Drive: | 18 min | 9.7 mi |
|
Ronald Reagan Washington Ntl
|
Drive: | 49 min | 31.4 mi |
Time and distance from 44738 Tiverton Sq.
| Shopping Centers | Distance | ||
|---|---|---|---|
| Shopping Centers | Distance | ||
| Walk: | 3 min | 0.2 mi | |
| Walk: | 12 min | 0.7 mi | |
| Walk: | 17 min | 0.9 mi |
| Parks and Recreation | Distance | ||
|---|---|---|---|
| Parks and Recreation | Distance | ||
|
Washington & Old Dominion Railroad Trail
|
Drive: | 5 min | 2.5 mi |
|
Claude Moore Park
|
Drive: | 9 min | 4.5 mi |
|
Red Rock Wilderness Regional Park
|
Drive: | 11 min | 6.6 mi |
|
Algonkian Regional Park
|
Drive: | 16 min | 6.9 mi |
|
Ball's Bluff Battlefield Regional Park
|
Drive: | 16 min | 8.9 mi |
| Hospitals | Distance | ||
|---|---|---|---|
| Hospitals | Distance | ||
| Drive: | 5 min | 3.0 mi | |
| Drive: | 17 min | 9.9 mi | |
| Drive: | 21 min | 12.2 mi |
| Military Bases | Distance | ||
|---|---|---|---|
| Military Bases | Distance | ||
| Drive: | 46 min | 28.8 mi |
You May Also Like
Similar Rentals Nearby
What Are Walk Score®, Transit Score®, and Bike Score® Ratings?
Walk Score® measures the walkability of any address. Transit Score® measures access to public transit. Bike Score® measures the bikeability of any address.
What is a Sound Score Rating?
A Sound Score Rating aggregates noise caused by vehicle traffic, airplane traffic and local sources
