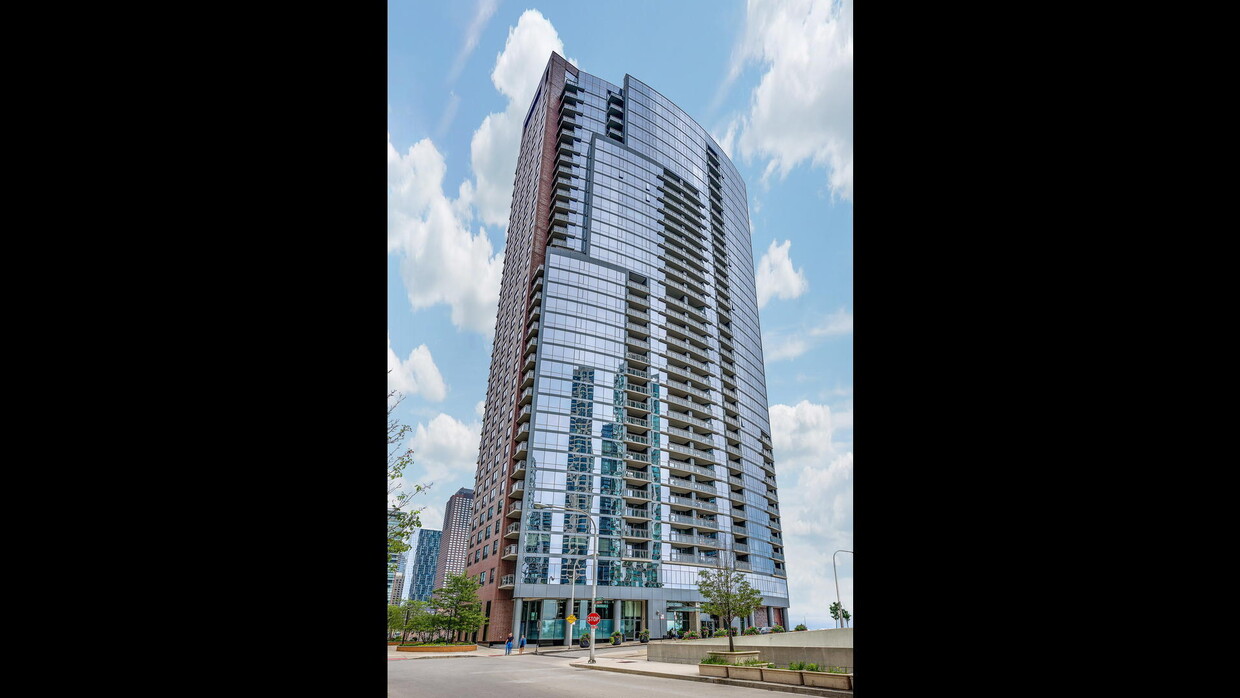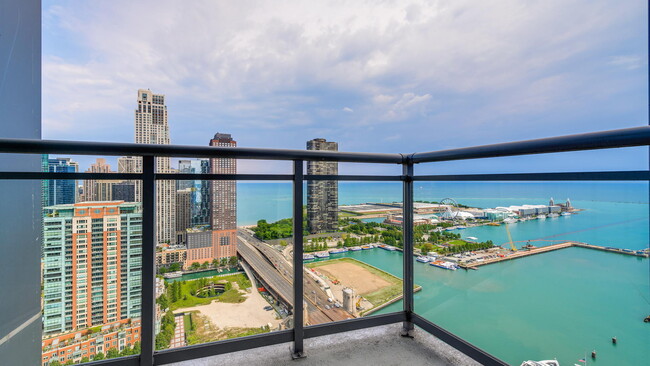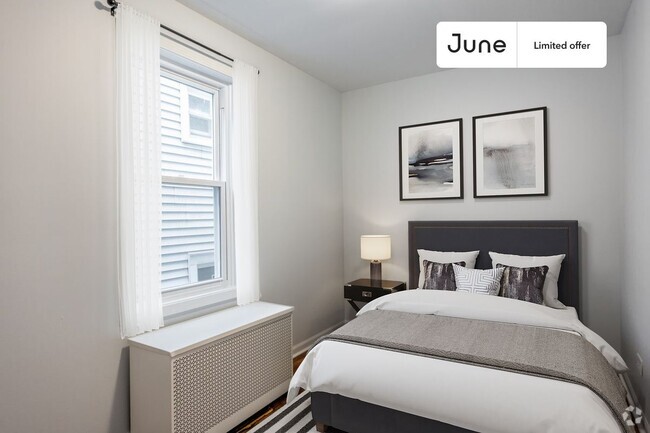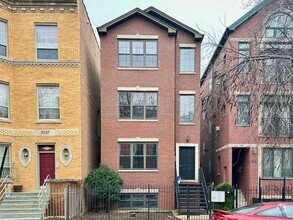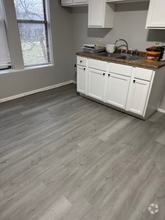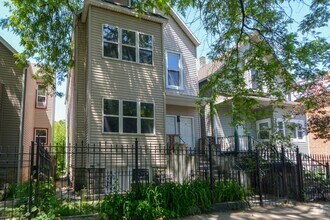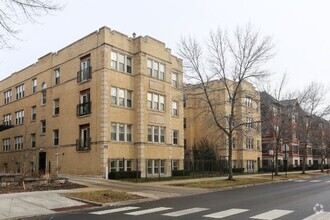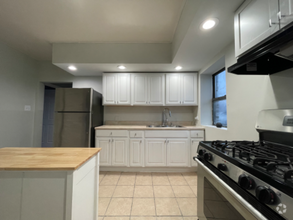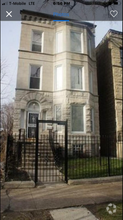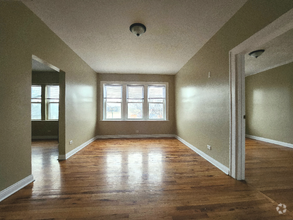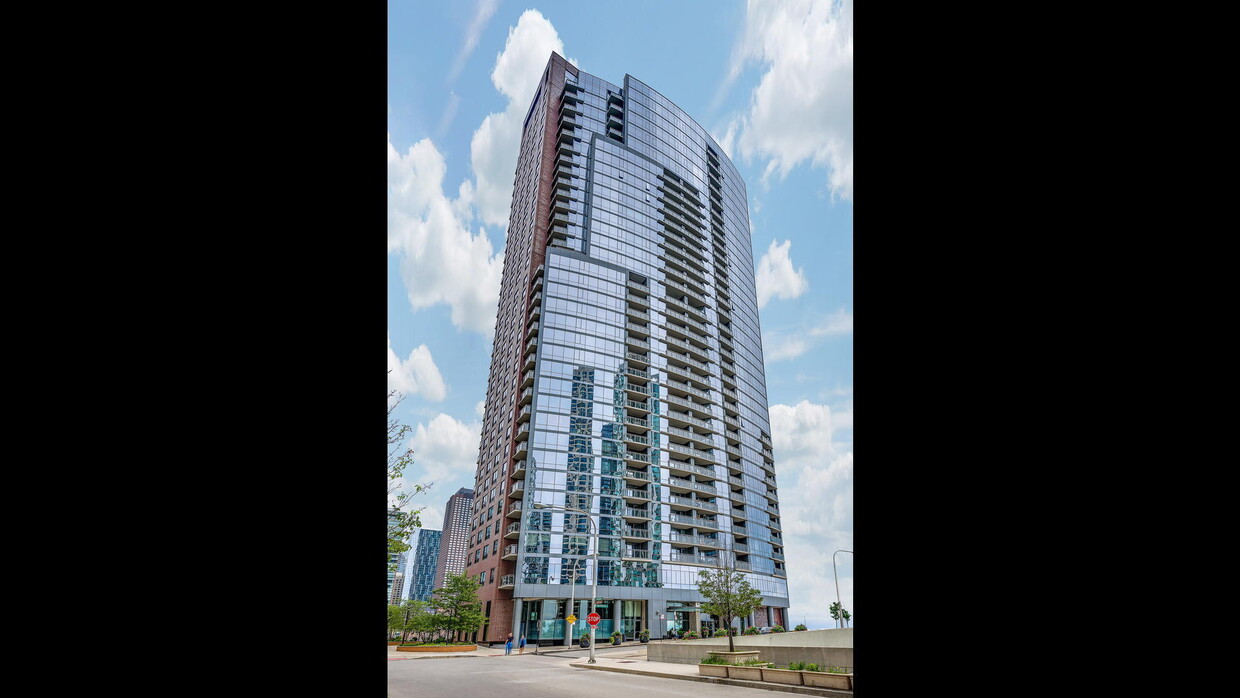450 E Waterside Dr
Chicago, IL 60601
-
Bedrooms
3
-
Bathrooms
4
-
Square Feet
3,231 sq ft
-
Available
Available Now
Highlights
- Doorman
- Water Views
- Fitness Center
- Waterfront
- Fireplace in Primary Bedroom
- Family Room with Fireplace

About This Home
Stunning Penthouse offers sweeping PROTECTED views of the LAKE,CITY AND RIVER from every room with 11'+ floor to ceiling windows throughout. Over 3200sf with 3 bedroom suites and grand Master Suite with room for private office or den. Custom mill work throughout. Living room spacious enough to accommodate grand piano,eat in kitchen with breakfast bar,formal dining area off living room. Two gas fireplaces - one in living room,one in primary suite. Parking spot P513 and storage included in price. Indoor rooftop pool & outdoor sundeck,hot tub,fitness room. Come see the new expanded amenities with game/billiard room,lounge,office work space and more! Enjoy the Lake Shore East lifestyle,steps away from the Cultural Mile,Parks,Bike & Lakefront Trails,Riverwalk,Ped-way,Theater and more! Based on information submitted to the MLS GRID as of [see last changed date above]. All data is obtained from various sources and may not have been verified by broker or MLS GRID. Supplied Open House Information is subject to change without notice. All information should be independently reviewed and verified for accuracy. Properties may or may not be listed by the office/agent presenting the information. Some IDX listings have been excluded from this website. Prices displayed on all Sold listings are the Last Known Listing Price and may not be the actual selling price.
450 E Waterside Dr is a condo located in Cook County and the 60601 ZIP Code.
Home Details
Home Type
Year Built
Bedrooms and Bathrooms
Flooring
Interior Spaces
Kitchen
Laundry
Listing and Financial Details
Lot Details
Outdoor Features
Parking
Utilities
Views
Community Details
Amenities
Overview
Pet Policy
Recreation
Security

The Chandler Condominiums
The Chandler Condominiums, a 35-story high-rise designed by Loewenberg Architects, stands as a prominent fixture in Chicago's New East Side neighborhood. Completed in 2005, this modern residential tower houses 304 units, offering a blend of urban sophistication and lakefront living. The building's glass facade and strategic location provide residents with stunning views of Lake Michigan, the Chicago River, and the city's iconic skyline. Situated in the heart of the Lakeshore East development, The Chandler exemplifies the area's transformation from an industrial zone to a thriving residential community, offering residents a unique blend of city energy and waterfront tranquility.
Learn more about The Chandler CondominiumsContact
- Listed by Naomi Wilkinson
- Phone Number (312) 642-8869
- Contact
-
Source

- Washer/Dryer
- Air Conditioning
- Dishwasher
- Disposal
- Microwave
Characterized by high-rise buildings, a buzzing atmosphere, and ultra-modern amenities, New East Side is one of Chicago’s newest and most sought-after neighborhoods. Whether you’re a family, professional, retiree, or someone in between, you’ll be drawn to this neighborhood for a myriad of reasons. New East Side boasts a central location within walking distance of the Chicago Loop, and the neighborhood itself borders the Chicago River, Lake Michigan, and Millennium Park. New East Side is centered by Lake Shore East Park, which gives New East Side a park-like feel in the middle of the buzzing metropolis. New East Side’s streets are lined with both commercial and residential developments. Restaurants, hotels, and large office complexes like Two Illinois Center are mixed with sleek apartments and condos.
Learn more about living in New East Side| Colleges & Universities | Distance | ||
|---|---|---|---|
| Colleges & Universities | Distance | ||
| Walk: | 12 min | 0.7 mi | |
| Walk: | 16 min | 0.8 mi | |
| Drive: | 4 min | 1.3 mi | |
| Drive: | 3 min | 1.4 mi |
Transportation options available in Chicago include Randolph/Wabash Station (Downtown Loop), located 0.7 mile from 450 E Waterside Dr Unit 3301. 450 E Waterside Dr Unit 3301 is near Chicago Midway International, located 12.9 miles or 20 minutes away, and Chicago O'Hare International, located 18.6 miles or 29 minutes away.
| Transit / Subway | Distance | ||
|---|---|---|---|
| Transit / Subway | Distance | ||
|
|
Walk: | 13 min | 0.7 mi |
|
|
Walk: | 14 min | 0.7 mi |
|
|
Walk: | 15 min | 0.8 mi |
|
|
Walk: | 17 min | 0.9 mi |
|
|
Walk: | 18 min | 1.0 mi |
| Commuter Rail | Distance | ||
|---|---|---|---|
| Commuter Rail | Distance | ||
|
|
Walk: | 11 min | 0.6 mi |
|
|
Drive: | 3 min | 1.3 mi |
|
|
Drive: | 4 min | 1.7 mi |
|
|
Drive: | 5 min | 1.9 mi |
|
|
Drive: | 4 min | 2.3 mi |
| Airports | Distance | ||
|---|---|---|---|
| Airports | Distance | ||
|
Chicago Midway International
|
Drive: | 20 min | 12.9 mi |
|
Chicago O'Hare International
|
Drive: | 29 min | 18.6 mi |
Time and distance from 450 E Waterside Dr Unit 3301.
| Shopping Centers | Distance | ||
|---|---|---|---|
| Shopping Centers | Distance | ||
| Walk: | 15 min | 0.8 mi | |
| Drive: | 4 min | 1.1 mi | |
| Drive: | 7 min | 1.7 mi |
| Parks and Recreation | Distance | ||
|---|---|---|---|
| Parks and Recreation | Distance | ||
|
Millennium Park
|
Walk: | 12 min | 0.6 mi |
|
Openlands
|
Walk: | 16 min | 0.8 mi |
|
Alliance for the Great Lakes
|
Walk: | 16 min | 0.9 mi |
|
Chicago Children's Museum
|
Drive: | 4 min | 1.2 mi |
|
Grant Park
|
Drive: | 3 min | 1.4 mi |
| Hospitals | Distance | ||
|---|---|---|---|
| Hospitals | Distance | ||
| Drive: | 4 min | 1.2 mi | |
| Drive: | 4 min | 1.2 mi | |
| Drive: | 8 min | 3.6 mi |
You May Also Like
Similar Rentals Nearby
-
-
$2,6004 Beds, 2 Baths, 1,800 sq ftApartment for Rent
-
$4,2503 Beds, 2 Baths, 1,850 sq ftCondo for Rent
-
$2,4003 Beds, 2 Baths, 1,300 sq ftCondo for Rent
-
$1,7003 Beds, 1 Bath, 1,000 sq ftApartment for Rent
-
$2,1953 Beds, 2 Baths, 900 sq ftCondo for Rent
-
$2,9954 Beds, 2 Baths, 1,470 sq ftCondo for Rent
-
$1,6004 Beds, 1 Bath, 1,600 sq ftApartment for Rent
-
-
What Are Walk Score®, Transit Score®, and Bike Score® Ratings?
Walk Score® measures the walkability of any address. Transit Score® measures access to public transit. Bike Score® measures the bikeability of any address.
What is a Sound Score Rating?
A Sound Score Rating aggregates noise caused by vehicle traffic, airplane traffic and local sources
