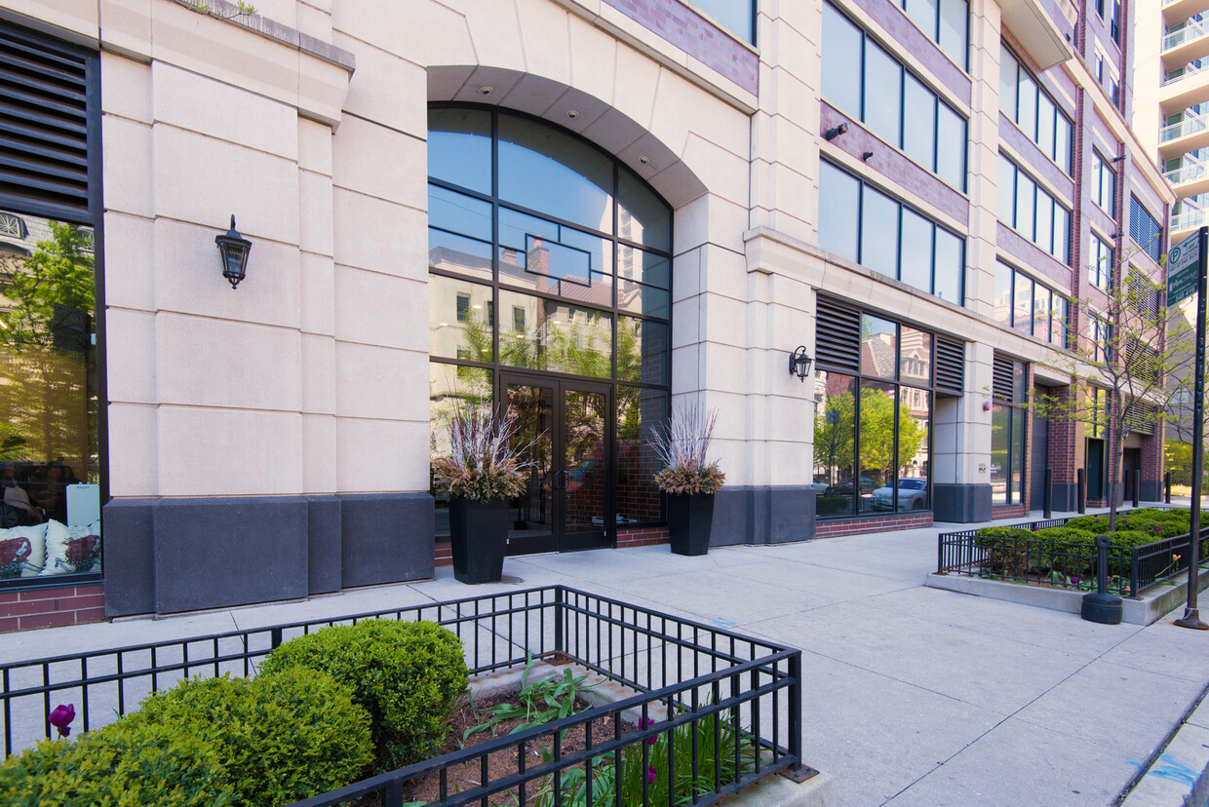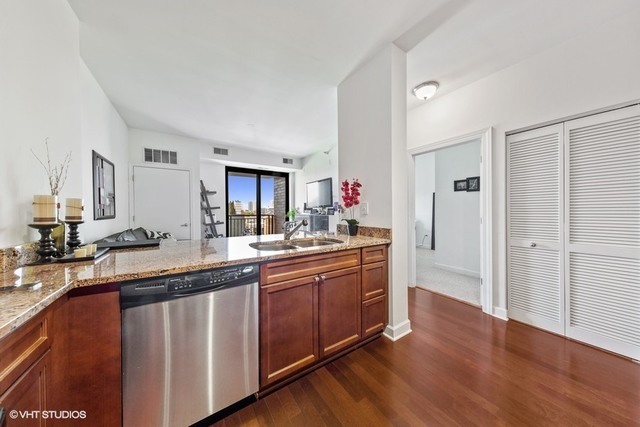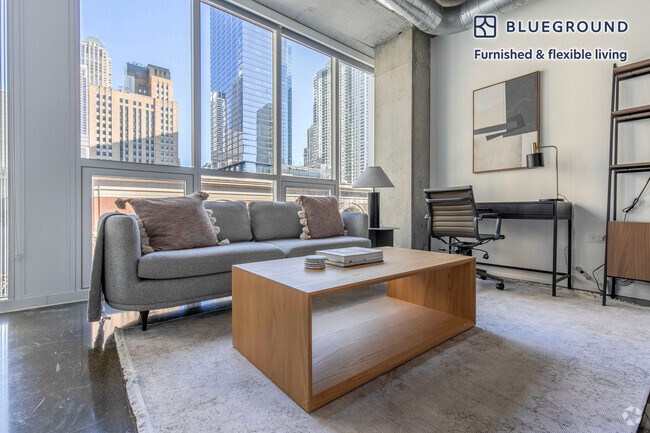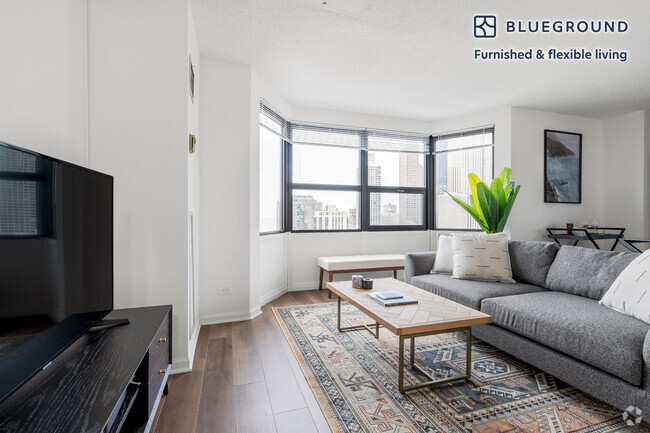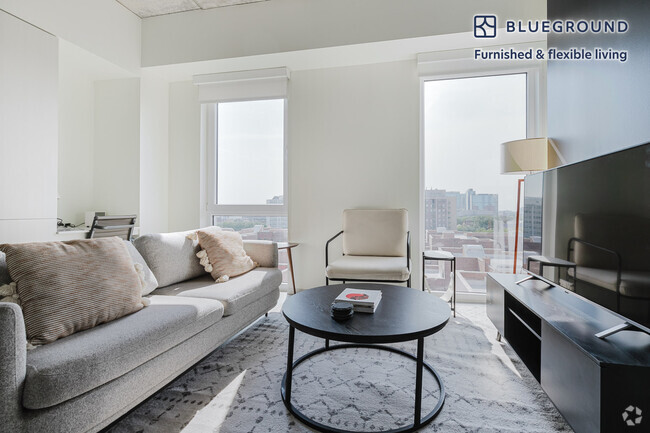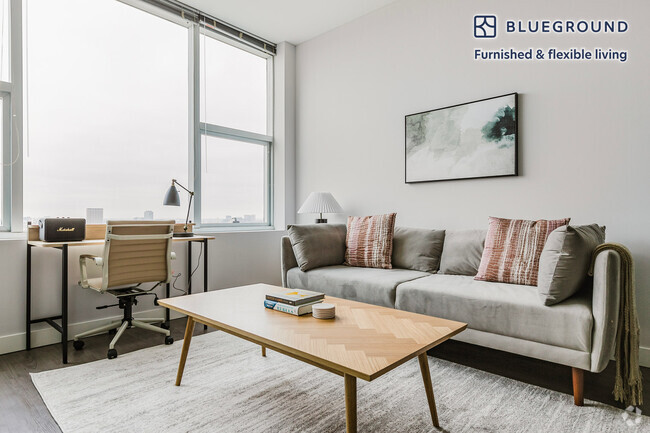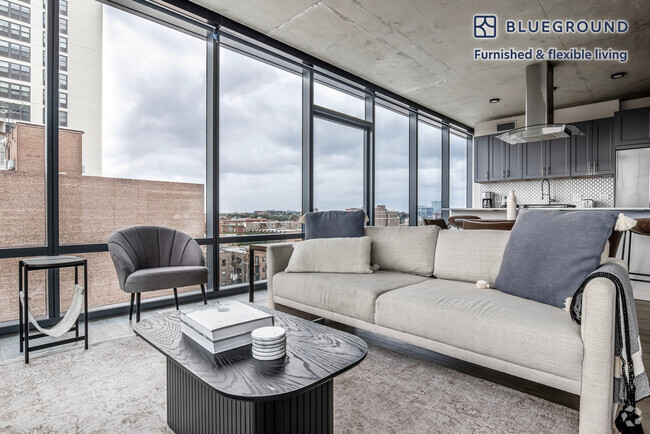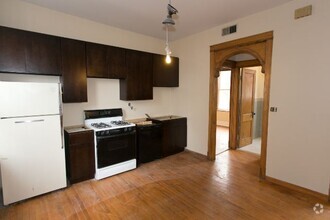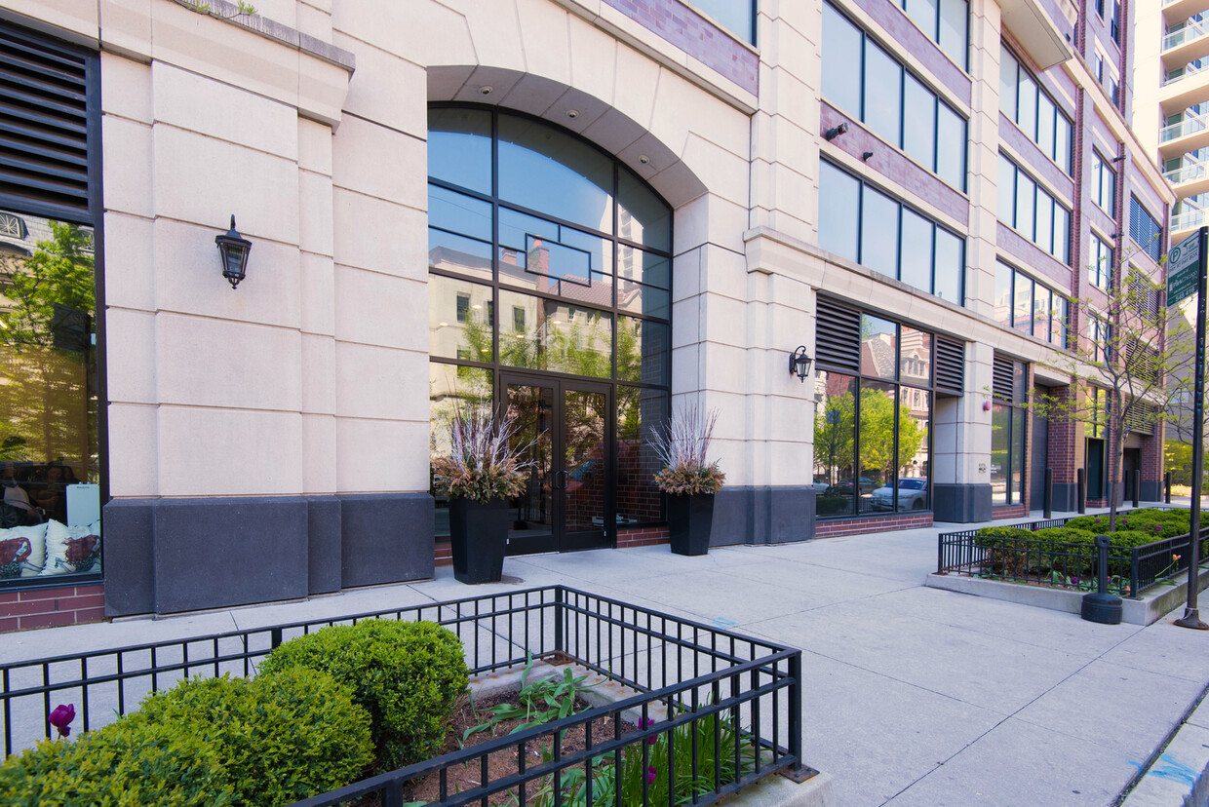451 W Huron St
Chicago, IL 60654
-
Bedrooms
1
-
Bathrooms
1
-
Square Feet
800 sq ft
-
Available
Available May 1
Highlights
- Doorman
- Fitness Center
- Elevator
- Landscaped Professionally
- Lock-and-Leave Community
- Wood Flooring

About This Home
Meticulously designed PREMIUM 1Bed/1 Bath condo in the heart of River North! MASSIVE open floor plan boasts gorgeous cherry hardwood floors,gas fireplace,in unit w/d,stainless steel appliances,42" custom cabinets,wrap around granite countertops w/ breakfast bar,massive private balcony w/ multi million dollar mansion / superb Chicago Skyline views,exceptional walk in closet space & an abundance of windows / natural sunlight! Stunning bathroom w/ his & hers double vanity,separate soaking tub / stand up shower,& top of the line fixtures! Rent INCLUDES a storage cage,cable,internet & gas! Building features 24-hour door staff,fitness center,& cleaners! Walk to major transport,East Bank Club,restaurants,shopping & nightlife in minutes! Building located right off beautiful Montgomery Ward Park with river walk,river taxi,dog park & playground. One garage parking spot available for an additional monthly fee. Available 5/1,make it yours today! Based on information submitted to the MLS GRID as of [see last changed date above]. All data is obtained from various sources and may not have been verified by broker or MLS GRID. Supplied Open House Information is subject to change without notice. All information should be independently reviewed and verified for accuracy. Properties may or may not be listed by the office/agent presenting the information. Some IDX listings have been excluded from this website. Prices displayed on all Sold listings are the Last Known Listing Price and may not be the actual selling price.
451 W Huron St is a condo located in Cook County and the 60654 ZIP Code.
Home Details
Home Type
Year Built
Bedrooms and Bathrooms
Flooring
Home Design
Home Security
Interior Spaces
Kitchen
Laundry
Listing and Financial Details
Lot Details
Outdoor Features
Parking
Utilities
Community Details
Amenities
Overview
Pet Policy
Recreation
Security

451 W Huron
451 W Huron Street, known as The Residences at Hudson & Huron, stands as a contemporary addition to Chicago's vibrant River North neighborhood. Completed in 2005 by architects Warman Olsen Warman, Ltd., this 15-story condominium building houses 167 units, offering a blend of urban sophistication and comfort. The structure's design features a symmetrical facade with a combination of brickwork and large windows, creating a uniform, grid-like pattern of balconies that complement the surrounding cityscape. Situated on a tree-lined street, the building provides residents with a tranquil retreat while maintaining proximity to the bustling energy of downtown Chicago.
Learn more about 451 W HuronContact
- Listed by Michael Mandile
- Phone Number (847) 322-8827
- Contact
-
Source
 Midwest Real Estate Data LLC
Midwest Real Estate Data LLC
- Washer/Dryer
- Air Conditioning
- Dishwasher
- Disposal
- Microwave
- Refrigerator
River North is perhaps the most stylish section of Chicago, and that’s no small accomplishment. This neighborhood features a truly staggering array of art galleries and a cutting-edge design district, making it a magnet for locals who are passionate about the visual arts.
The dining and nightlife scenes are just as diverse and exquisite as the local arts community, with a massive assortment of restaurants, bars, and clubs catering to every taste. The tech sector is well represented here and attracts local professionals, with major companies like Google operating regional headquarters in River North.
The landscape is a treasure trove of architecture, featuring many well-preserved historic buildings well over a century old alongside midcentury masterpieces and ultra-modern skyscrapers. The Magnificent Mile runs along the east side of the neighborhood, and Downtown is right across the river. Residents pay a premium to live here, but most agree it’s well worth the price tag.
Learn more about living in River North| Colleges & Universities | Distance | ||
|---|---|---|---|
| Colleges & Universities | Distance | ||
| Walk: | 11 min | 0.6 mi | |
| Walk: | 12 min | 0.7 mi | |
| Walk: | 13 min | 0.7 mi | |
| Walk: | 14 min | 0.7 mi |
Transportation options available in Chicago include Chicago Avenue Station (Brown, Purple Lines), located 0.3 mile from 451 W Huron St Unit 606. 451 W Huron St Unit 606 is near Chicago Midway International, located 11.5 miles or 19 minutes away, and Chicago O'Hare International, located 16.8 miles or 26 minutes away.
| Transit / Subway | Distance | ||
|---|---|---|---|
| Transit / Subway | Distance | ||
|
|
Walk: | 5 min | 0.3 mi |
|
|
Walk: | 13 min | 0.7 mi |
|
|
Walk: | 14 min | 0.7 mi |
|
|
Walk: | 14 min | 0.8 mi |
|
|
Walk: | 16 min | 0.9 mi |
| Commuter Rail | Distance | ||
|---|---|---|---|
| Commuter Rail | Distance | ||
|
|
Walk: | 19 min | 1.0 mi |
|
|
Drive: | 4 min | 1.4 mi |
|
|
Drive: | 4 min | 1.6 mi |
|
|
Drive: | 5 min | 2.0 mi |
|
|
Drive: | 6 min | 2.0 mi |
| Airports | Distance | ||
|---|---|---|---|
| Airports | Distance | ||
|
Chicago Midway International
|
Drive: | 19 min | 11.5 mi |
|
Chicago O'Hare International
|
Drive: | 26 min | 16.8 mi |
Time and distance from 451 W Huron St Unit 606.
| Shopping Centers | Distance | ||
|---|---|---|---|
| Shopping Centers | Distance | ||
| Walk: | 14 min | 0.8 mi | |
| Walk: | 16 min | 0.9 mi | |
| Walk: | 19 min | 1.0 mi |
| Parks and Recreation | Distance | ||
|---|---|---|---|
| Parks and Recreation | Distance | ||
|
Lake Shore Park
|
Drive: | 3 min | 1.3 mi |
|
Alliance for the Great Lakes
|
Drive: | 4 min | 1.5 mi |
|
Openlands
|
Drive: | 4 min | 1.5 mi |
|
Millennium Park
|
Drive: | 4 min | 1.6 mi |
|
Grant Park
|
Drive: | 5 min | 2.2 mi |
| Hospitals | Distance | ||
|---|---|---|---|
| Hospitals | Distance | ||
| Walk: | 20 min | 1.1 mi | |
| Drive: | 3 min | 1.3 mi | |
| Drive: | 5 min | 2.5 mi |
| Military Bases | Distance | ||
|---|---|---|---|
| Military Bases | Distance | ||
| Drive: | 35 min | 24.5 mi |
You May Also Like
Similar Rentals Nearby
-
-
-
-
-
-
-
-
-
-
$2,0502 Beds, 1 Bath, 1,000 sq ftCondo for Rent
What Are Walk Score®, Transit Score®, and Bike Score® Ratings?
Walk Score® measures the walkability of any address. Transit Score® measures access to public transit. Bike Score® measures the bikeability of any address.
What is a Sound Score Rating?
A Sound Score Rating aggregates noise caused by vehicle traffic, airplane traffic and local sources
