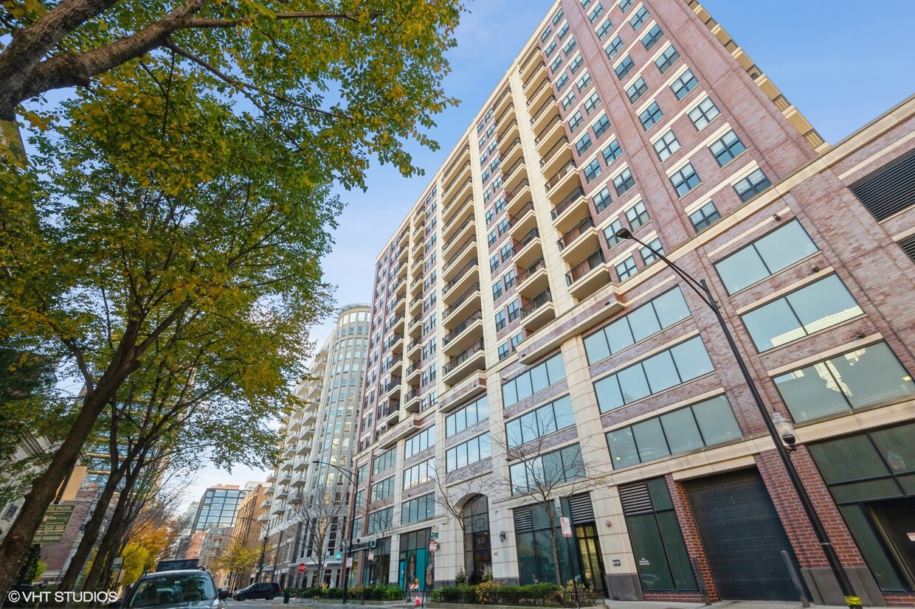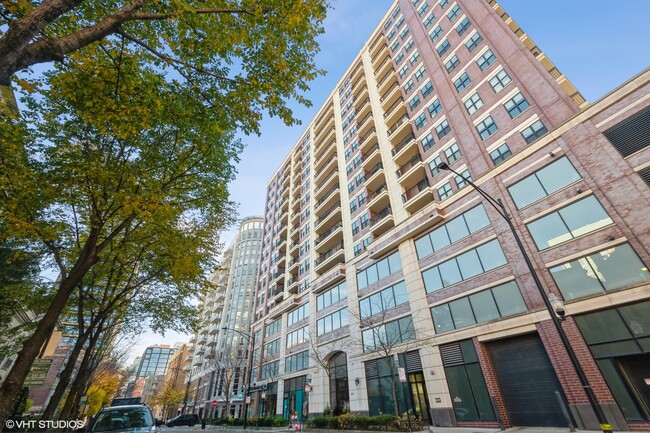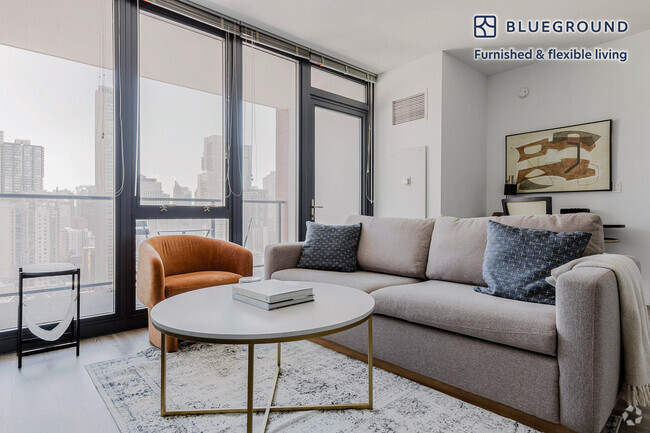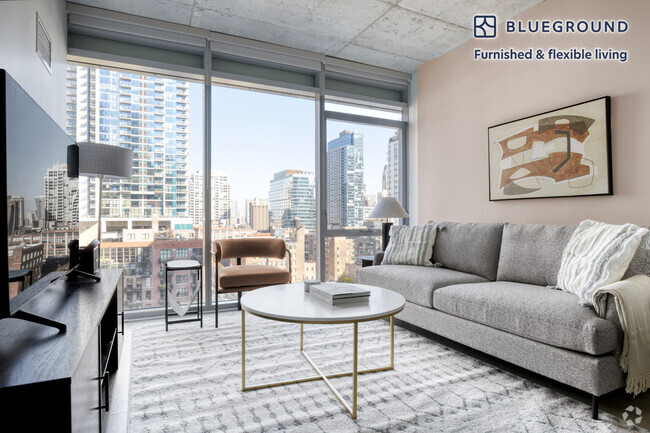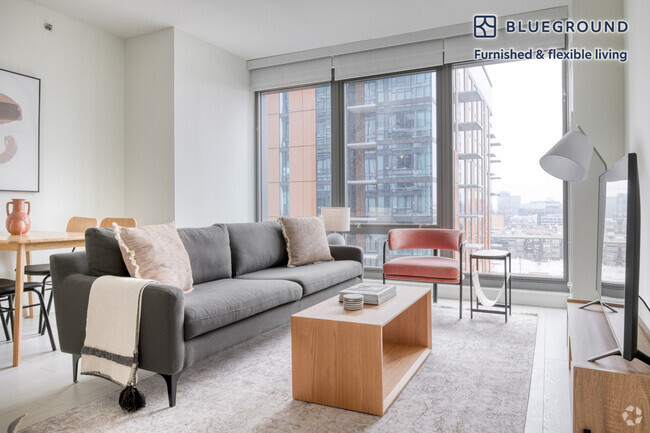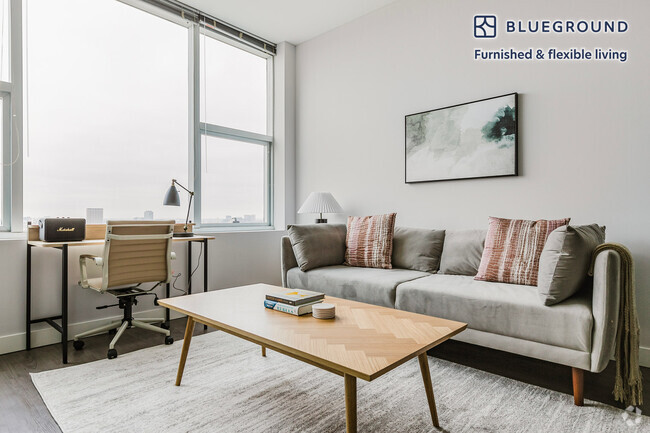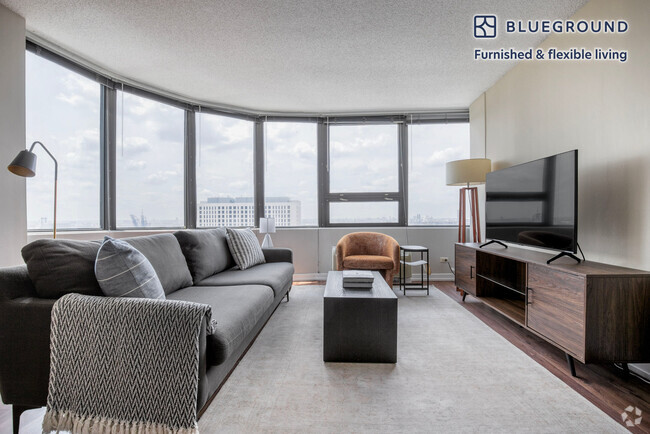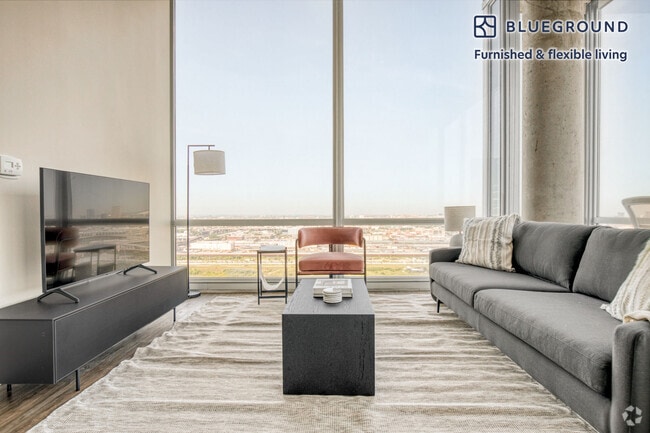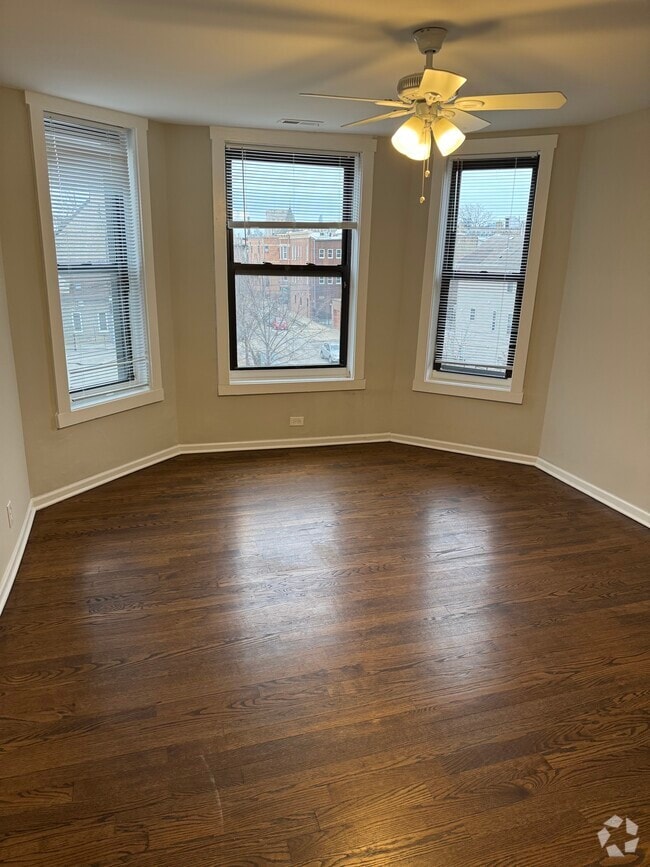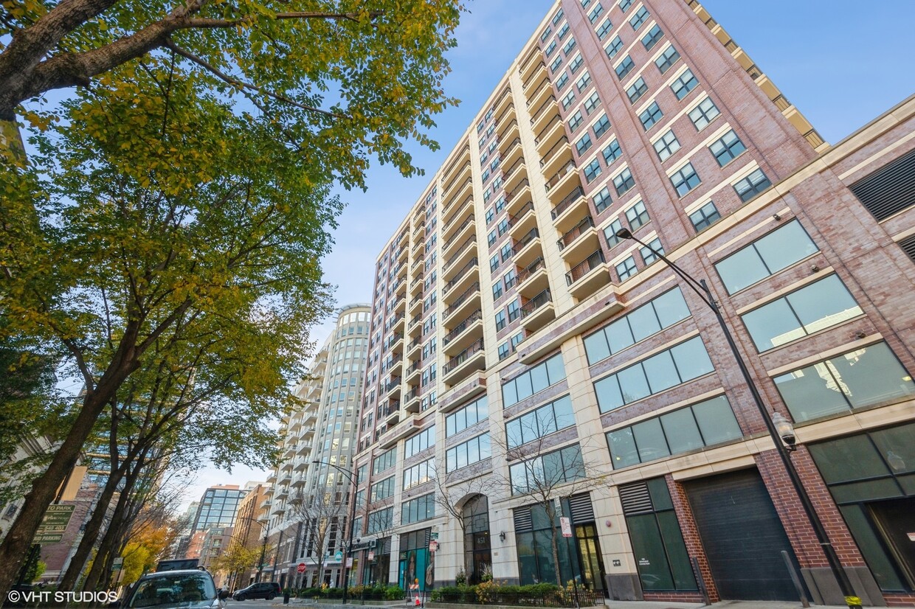451 W Huron St Unit 804
Chicago, IL 60654

Check Back Soon for Upcoming Availability
| Beds | Baths | Average SF |
|---|---|---|
| 1 Bedroom 1 Bedroom 1 Br | 1 Bath 1 Bath 1 Ba | 1,000 SF |
About This Property
Spacious 1 bedroom/1 bathroom tucked away in a quiet pocket of River North. Live close to the action and amazing food scene without the noise or traffic. This unit boasts gorgeous north- and east-facing views with a massive balcony that spans the entire unit. In-unit W/D, newly renovated double-vanity bath, in-home office space, and walk-in closets complete this bright & open space. The building is located across stunning townhomes, nearby dog park and green-space, river access, and multiple transportation options (Chicago bus lines; Chicago L stop). Dog & cat friendly. Large indoor parking space available for additional 200/month. Utilities included: water, heat, A/C, gas, garbage disposal, cable TV. (WiFi & electric not included.) Amenities include: - 24/7 building door staff - Fully-equipped gym - Bike room - Storage locker - Tide laundry & dry cleaning services - Heated indoor garage - Onsite property management
451 W Huron St is a condo located in Cook County and the 60654 ZIP Code. This area is served by the Chicago Public Schools attendance zone.
Condo Features
Washer/Dryer
Air Conditioning
Dishwasher
Hardwood Floors
- Wi-Fi
- Washer/Dryer
- Air Conditioning
- Heating
- Double Vanities
- Dishwasher
- Disposal
- Granite Countertops
- Stainless Steel Appliances
- Kitchen
- Hardwood Floors
- Office
- Walk-In Closets
- Dry Cleaning Service
- Elevator
- Fitness Center
- Balcony
- Dog Park
Fees and Policies
The fees below are based on community-supplied data and may exclude additional fees and utilities.
- Dogs Allowed
-
Fees not specified
- Cats Allowed
-
Fees not specified
- Parking
-
Garage$200/mo
Details
Utilities Included
-
Gas
-
Water
-
Trash Removal
-
Sewer
-
Cable
-
Air Conditioning

451 W Huron
451 W Huron Street, known as The Residences at Hudson & Huron, stands as a contemporary addition to Chicago's vibrant River North neighborhood. Completed in 2005 by architects Warman Olsen Warman, Ltd., this 15-story condominium building houses 167 units, offering a blend of urban sophistication and comfort. The structure's design features a symmetrical facade with a combination of brickwork and large windows, creating a uniform, grid-like pattern of balconies that complement the surrounding cityscape. Situated on a tree-lined street, the building provides residents with a tranquil retreat while maintaining proximity to the bustling energy of downtown Chicago.
Learn more about 451 W Huron
River North is perhaps the most stylish section of Chicago, and that’s no small accomplishment. This neighborhood features a truly staggering array of art galleries and a cutting-edge design district, making it a magnet for locals who are passionate about the visual arts.
The dining and nightlife scenes are just as diverse and exquisite as the local arts community, with a massive assortment of restaurants, bars, and clubs catering to every taste. The tech sector is well represented here and attracts local professionals, with major companies like Google operating regional headquarters in River North.
The landscape is a treasure trove of architecture, featuring many well-preserved historic buildings well over a century old alongside midcentury masterpieces and ultra-modern skyscrapers. The Magnificent Mile runs along the east side of the neighborhood, and Downtown is right across the river. Residents pay a premium to live here, but most agree it’s well worth the price tag.
Learn more about living in River NorthBelow are rent ranges for similar nearby apartments
| Beds | Average Size | Lowest | Typical | Premium |
|---|---|---|---|---|
| Studio Studio Studio | 526-527 Sq Ft | $1,238 | $2,623 | $6,549 |
| 1 Bed 1 Bed 1 Bed | 770-772 Sq Ft | $1,200 | $3,323 | $9,034 |
| 2 Beds 2 Beds 2 Beds | 1202-1204 Sq Ft | $2,010 | $5,114 | $17,220 |
| 3 Beds 3 Beds 3 Beds | 1913-1924 Sq Ft | $3,180 | $9,540 | $38,481 |
| 4 Beds 4 Beds 4 Beds | 3924-3972 Sq Ft | $1,185 | $18,865 | $77,776 |
- Wi-Fi
- Washer/Dryer
- Air Conditioning
- Heating
- Double Vanities
- Dishwasher
- Disposal
- Granite Countertops
- Stainless Steel Appliances
- Kitchen
- Hardwood Floors
- Office
- Walk-In Closets
- Dry Cleaning Service
- Elevator
- Balcony
- Dog Park
- Fitness Center
| Colleges & Universities | Distance | ||
|---|---|---|---|
| Colleges & Universities | Distance | ||
| Walk: | 11 min | 0.6 mi | |
| Walk: | 12 min | 0.7 mi | |
| Walk: | 13 min | 0.7 mi | |
| Walk: | 14 min | 0.7 mi |
 The GreatSchools Rating helps parents compare schools within a state based on a variety of school quality indicators and provides a helpful picture of how effectively each school serves all of its students. Ratings are on a scale of 1 (below average) to 10 (above average) and can include test scores, college readiness, academic progress, advanced courses, equity, discipline and attendance data. We also advise parents to visit schools, consider other information on school performance and programs, and consider family needs as part of the school selection process.
The GreatSchools Rating helps parents compare schools within a state based on a variety of school quality indicators and provides a helpful picture of how effectively each school serves all of its students. Ratings are on a scale of 1 (below average) to 10 (above average) and can include test scores, college readiness, academic progress, advanced courses, equity, discipline and attendance data. We also advise parents to visit schools, consider other information on school performance and programs, and consider family needs as part of the school selection process.
View GreatSchools Rating Methodology
Transportation options available in Chicago include Chicago Avenue Station (Brown, Purple Lines), located 0.3 mile from 451 W Huron St Unit 804. 451 W Huron St Unit 804 is near Chicago Midway International, located 11.5 miles or 19 minutes away, and Chicago O'Hare International, located 16.8 miles or 26 minutes away.
| Transit / Subway | Distance | ||
|---|---|---|---|
| Transit / Subway | Distance | ||
|
|
Walk: | 5 min | 0.3 mi |
|
|
Walk: | 13 min | 0.7 mi |
|
|
Walk: | 14 min | 0.7 mi |
|
|
Walk: | 14 min | 0.8 mi |
|
|
Walk: | 16 min | 0.9 mi |
| Commuter Rail | Distance | ||
|---|---|---|---|
| Commuter Rail | Distance | ||
|
|
Walk: | 19 min | 1.0 mi |
|
|
Drive: | 4 min | 1.4 mi |
|
|
Drive: | 4 min | 1.6 mi |
|
|
Drive: | 5 min | 2.0 mi |
|
|
Drive: | 6 min | 2.0 mi |
| Airports | Distance | ||
|---|---|---|---|
| Airports | Distance | ||
|
Chicago Midway International
|
Drive: | 19 min | 11.5 mi |
|
Chicago O'Hare International
|
Drive: | 26 min | 16.8 mi |
Time and distance from 451 W Huron St Unit 804.
| Shopping Centers | Distance | ||
|---|---|---|---|
| Shopping Centers | Distance | ||
| Walk: | 14 min | 0.8 mi | |
| Walk: | 16 min | 0.9 mi | |
| Walk: | 19 min | 1.0 mi |
| Parks and Recreation | Distance | ||
|---|---|---|---|
| Parks and Recreation | Distance | ||
|
Lake Shore Park
|
Drive: | 3 min | 1.3 mi |
|
Alliance for the Great Lakes
|
Drive: | 4 min | 1.5 mi |
|
Openlands
|
Drive: | 4 min | 1.5 mi |
|
Millennium Park
|
Drive: | 4 min | 1.6 mi |
|
Grant Park
|
Drive: | 5 min | 2.2 mi |
| Hospitals | Distance | ||
|---|---|---|---|
| Hospitals | Distance | ||
| Walk: | 20 min | 1.1 mi | |
| Drive: | 3 min | 1.3 mi | |
| Drive: | 5 min | 2.5 mi |
| Military Bases | Distance | ||
|---|---|---|---|
| Military Bases | Distance | ||
| Drive: | 35 min | 24.5 mi |
You May Also Like
Similar Rentals Nearby
What Are Walk Score®, Transit Score®, and Bike Score® Ratings?
Walk Score® measures the walkability of any address. Transit Score® measures access to public transit. Bike Score® measures the bikeability of any address.
What is a Sound Score Rating?
A Sound Score Rating aggregates noise caused by vehicle traffic, airplane traffic and local sources
