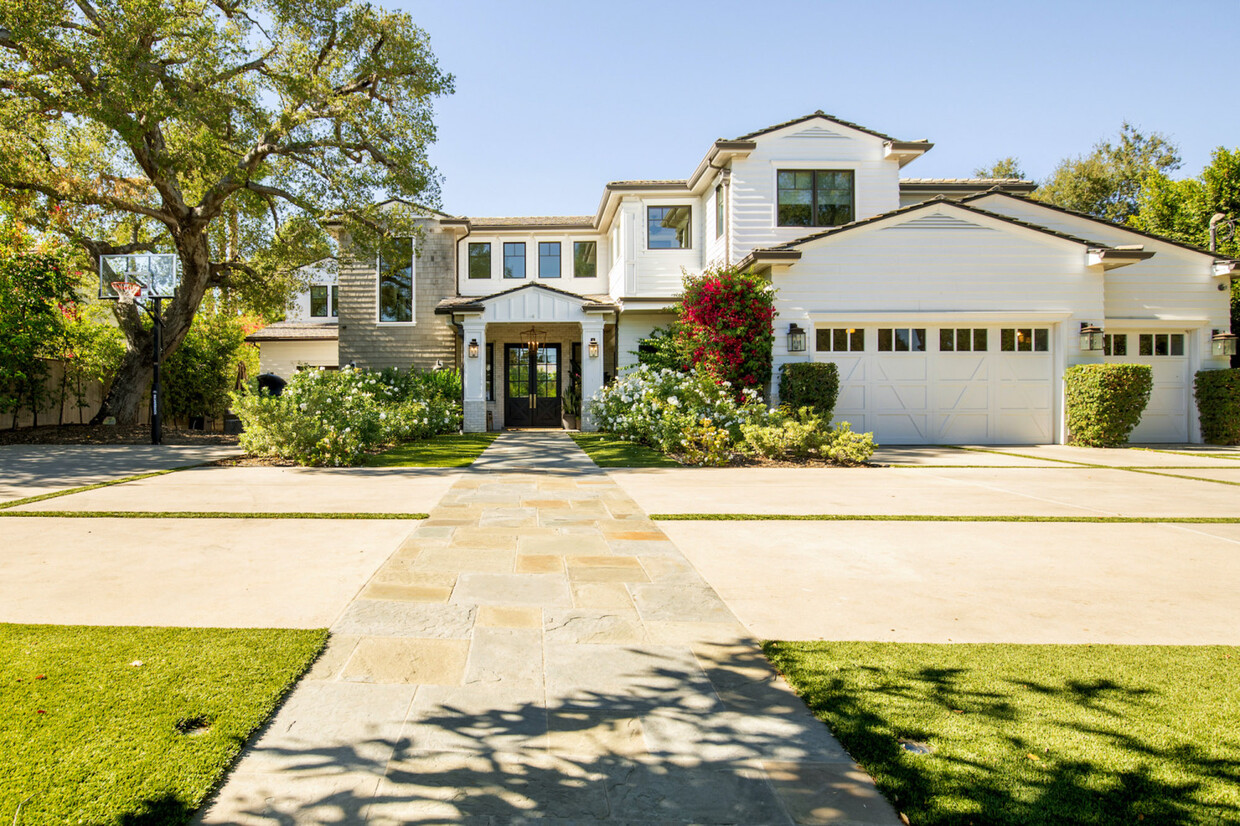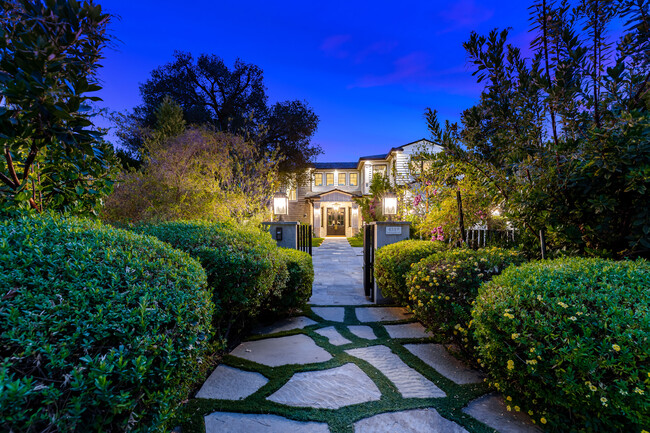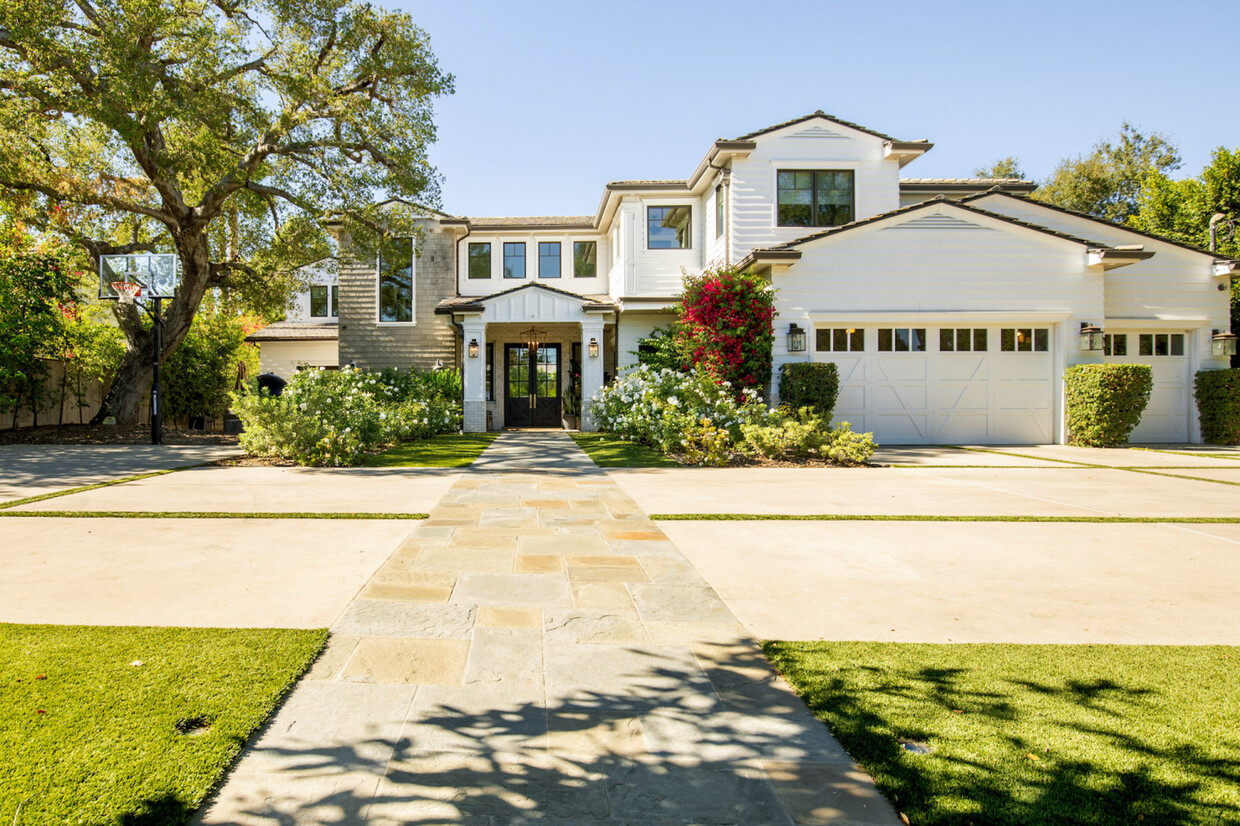4519 Densmore Ave
Encino, CA 91436
-
Bedrooms
6
-
Bathrooms
6.5
-
Square Feet
8,356 sq ft
-
Available
Available Now
Highlight
- Pets Allowed

About This Home
Available immediately furnished! One-of-a-kind modern farmhouse situated on an expansive lot surrounded by lush mature landscaping. Meticulously crafted with luxury comfort in mind, this unique gated compound resides in a highly sought after Encino neighborhood just South of the Boulevard. Enter the open floor plan through double doors into a grand formal entryway with soaring two story ceilings and french doors that open to a central courtyard. The gourmet kitchen features two islands and top of the line appliances including 3 ovens, 2 dishwashers and warming/cooling drawers. Open to the kitchen is the dining room which has a temperature controlled wine cellar, built-in buffet and bonus space. Adjacent is a spacious family room with a stunning modern fireplace and pocketing door that opens to provide the quintessential indoor/outdoor living experience. Rounding out the first floor is a formal living room with a fireplace, home theater, office, laundry room, three car garage, ensuite bedroom and private guest suite featuring a living area with kitchenette, bedroom with walk-in closet, bath and french doors that lead out to a front courtyard. On the upper level there are three ensuite bedrooms (two with walk-in closets), a flex space, bonus room and master suite. The sumptuous master bedroom boasts vaulted ceilings, his/her walk-in closets, a fireplace, sitting area and accordion doors that lead out to a large covered balcony. The opulent master bath offers his/her vanities, a steam shower and soaking tub that's perched next to a fireplace. Designed for entertaining, the backyard offers a spacious covered patio, summer kitchen with bar seating, fire pit with built-in seating, saltwater pool/spa with waterfall feature and pool house with a living room, bedroom and bath. Top notch amenities include two stairways, smart home technology, high ceilings and intricate detailing throughout like tray/coffered ceilings and wainscoting.
4519 Densmore Ave is a house located in Los Angeles County and the 91436 ZIP Code. This area is served by the Los Angeles Unified attendance zone.
House Features
Washer/Dryer
Air Conditioning
Dishwasher
Loft Layout
Walk-In Closets
Island Kitchen
Microwave
Refrigerator
Highlights
- Washer/Dryer
- Air Conditioning
- Heating
- Ceiling Fans
- Storage Space
- Double Vanities
- Tub/Shower
- Fireplace
- Surround Sound
- Framed Mirrors
Kitchen Features & Appliances
- Dishwasher
- Stainless Steel Appliances
- Pantry
- Island Kitchen
- Eat-in Kitchen
- Kitchen
- Microwave
- Oven
- Range
- Refrigerator
- Freezer
Model Details
- Dining Room
- High Ceilings
- Family Room
- Office
- Crown Molding
- Vaulted Ceiling
- Walk-In Closets
- Furnished
- Loft Layout
- Window Coverings
- Mother-in-law Unit
- Large Bedrooms
Fees and Policies
The fees below are based on community-supplied data and may exclude additional fees and utilities.
- Dogs Allowed
-
Fees not specified
- Cats Allowed
-
Fees not specified
- Parking
-
Garage--
Details
Property Information
-
Furnished Units Available
Contact
- Listed by Chernov Team
- Phone Number (747) 279-3578
- Contact
Located just west of Sherman Oaks in Los Angeles’ San Fernando Valley, Encino is a picturesque neighborhood brimming with stately homes and luxury apartments. Residents cite the community’s accessibility among its many perks, with numerous amenities situated within walking distance or a short drive. Encino’s vibrant commercial corridor along Ventura Boulevard complements its quiet residential areas, touting an array of shops, eateries, markets, cafes, salons, and much more.
What’s it like living in Encino? Encino residents enjoy endless opportunities for outdoor recreation, including the local Los Encinos State Historic Park and the sprawling Lake Balboa/Anthony C. Beilenson Park to the north, and the Santa Monica Mountains to the south. Getting around from Encino is a breeze with convenience to the 405 and Ventura Freeway.
Encino residents enjoy endless opportunities for outdoor recreation, from the local Los Encinos State Historic Park to the sprawling Lake Balboa/Anthony C.
Learn more about living in Encino| Colleges & Universities | Distance | ||
|---|---|---|---|
| Colleges & Universities | Distance | ||
| Drive: | 11 min | 5.6 mi | |
| Drive: | 13 min | 8.0 mi | |
| Drive: | 14 min | 8.6 mi | |
| Drive: | 20 min | 9.7 mi |
Transportation options available in Encino include North Hollywood Station, located 8.0 miles from 4519 Densmore Ave. 4519 Densmore Ave is near Bob Hope, located 10.4 miles or 18 minutes away, and Los Angeles International, located 18.1 miles or 25 minutes away.
| Transit / Subway | Distance | ||
|---|---|---|---|
| Transit / Subway | Distance | ||
|
|
Drive: | 12 min | 8.0 mi |
|
|
Drive: | 12 min | 8.0 mi |
| Drive: | 14 min | 10.3 mi | |
|
|
Drive: | 16 min | 11.0 mi |
|
|
Drive: | 15 min | 11.3 mi |
| Commuter Rail | Distance | ||
|---|---|---|---|
| Commuter Rail | Distance | ||
|
|
Drive: | 11 min | 6.1 mi |
|
|
Drive: | 17 min | 9.3 mi |
|
|
Drive: | 17 min | 10.8 mi |
|
|
Drive: | 18 min | 11.3 mi |
| Drive: | 18 min | 11.6 mi |
| Airports | Distance | ||
|---|---|---|---|
| Airports | Distance | ||
|
Bob Hope
|
Drive: | 18 min | 10.4 mi |
|
Los Angeles International
|
Drive: | 25 min | 18.1 mi |
Time and distance from 4519 Densmore Ave.
| Shopping Centers | Distance | ||
|---|---|---|---|
| Shopping Centers | Distance | ||
| Walk: | 7 min | 0.4 mi | |
| Walk: | 7 min | 0.4 mi | |
| Walk: | 9 min | 0.5 mi |
| Parks and Recreation | Distance | ||
|---|---|---|---|
| Parks and Recreation | Distance | ||
|
Los Encinos State Historic Park
|
Drive: | 3 min | 1.5 mi |
|
Lake Balboa
|
Drive: | 7 min | 3.2 mi |
|
The Japanese Garden
|
Drive: | 6 min | 3.3 mi |
|
Sepulveda Basin Wildlife Reserve
|
Drive: | 10 min | 3.7 mi |
|
Skirball Cultural Center
|
Drive: | 7 min | 4.1 mi |
| Hospitals | Distance | ||
|---|---|---|---|
| Hospitals | Distance | ||
| Walk: | 13 min | 0.7 mi | |
| Drive: | 4 min | 2.4 mi | |
| Drive: | 8 min | 3.6 mi |
| Military Bases | Distance | ||
|---|---|---|---|
| Military Bases | Distance | ||
| Drive: | 26 min | 20.6 mi |
- Washer/Dryer
- Air Conditioning
- Heating
- Ceiling Fans
- Storage Space
- Double Vanities
- Tub/Shower
- Fireplace
- Surround Sound
- Framed Mirrors
- Dishwasher
- Stainless Steel Appliances
- Pantry
- Island Kitchen
- Eat-in Kitchen
- Kitchen
- Microwave
- Oven
- Range
- Refrigerator
- Freezer
- Dining Room
- High Ceilings
- Family Room
- Office
- Crown Molding
- Vaulted Ceiling
- Walk-In Closets
- Furnished
- Loft Layout
- Window Coverings
- Mother-in-law Unit
- Large Bedrooms
- Laundry Facilities
- Furnished Units Available
- Gated
- Courtyard
- Balcony
- Patio
- Porch
- Yard
- Lawn
- Grill
- Garden
- Fitness Center
- Spa
- Pool
4519 Densmore Ave Photos
What Are Walk Score®, Transit Score®, and Bike Score® Ratings?
Walk Score® measures the walkability of any address. Transit Score® measures access to public transit. Bike Score® measures the bikeability of any address.
What is a Sound Score Rating?
A Sound Score Rating aggregates noise caused by vehicle traffic, airplane traffic and local sources





