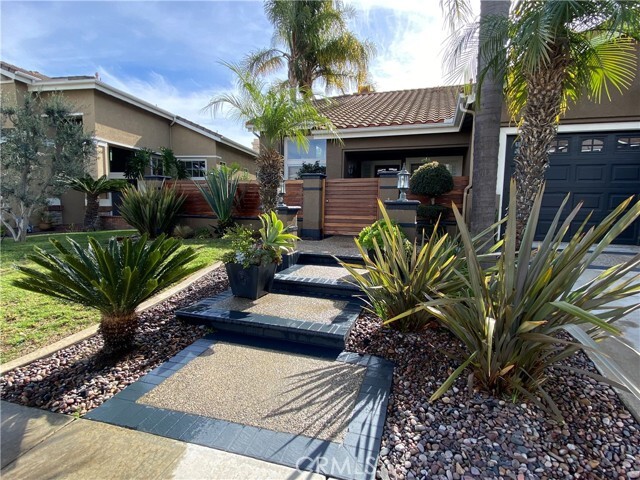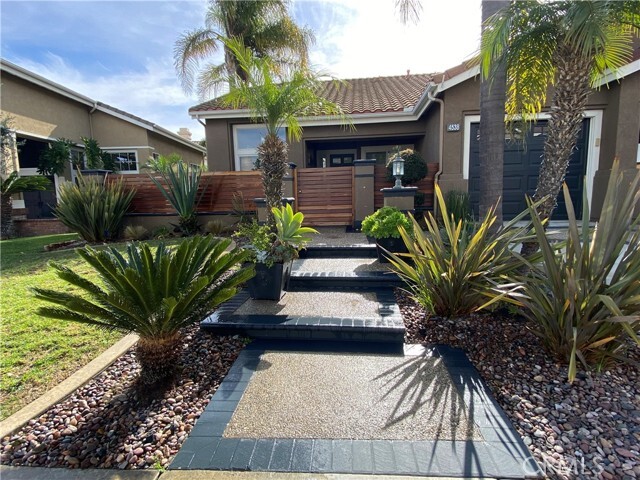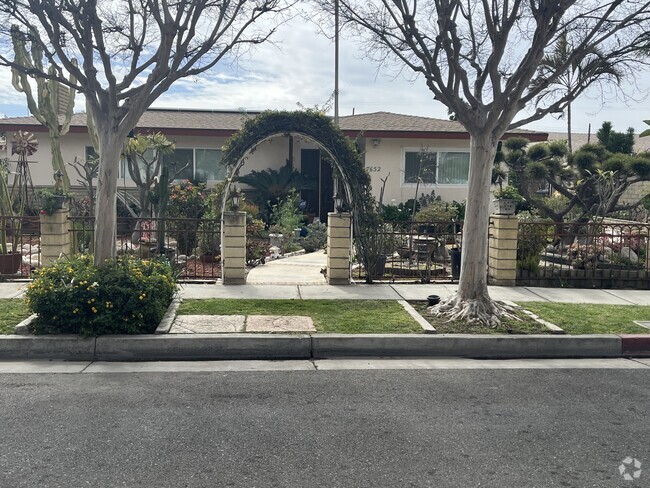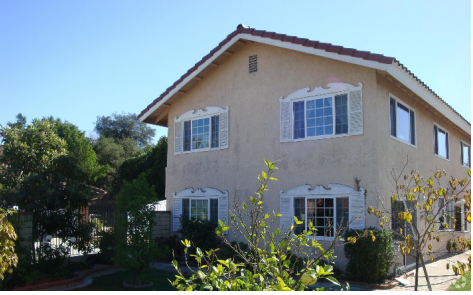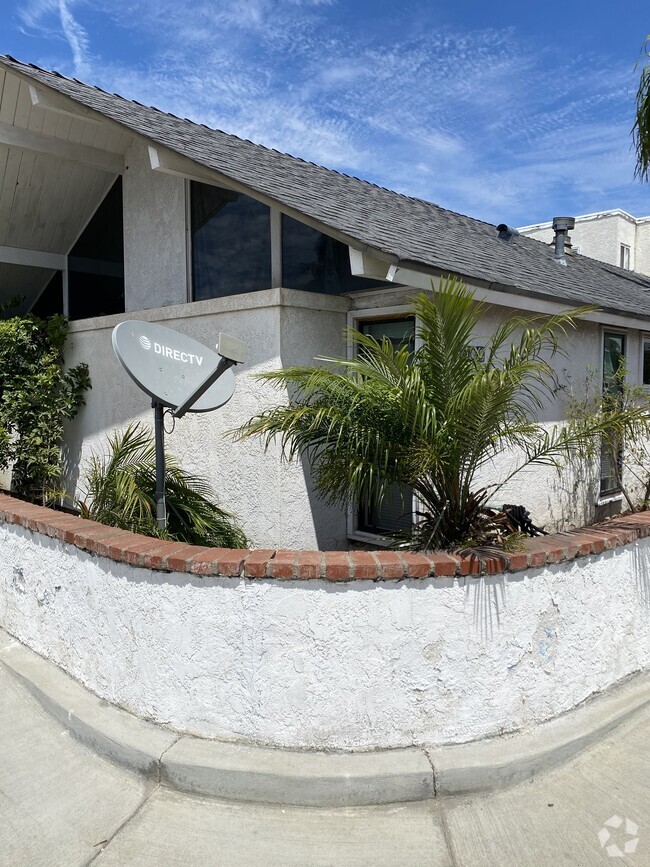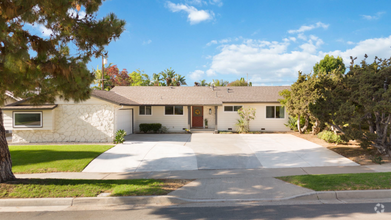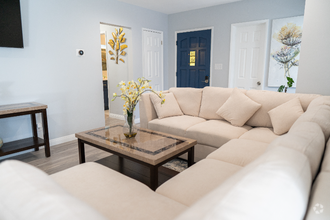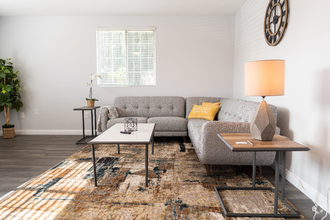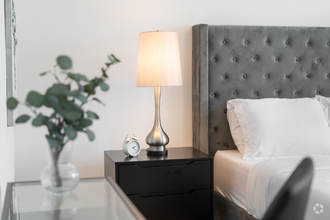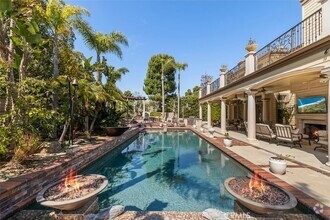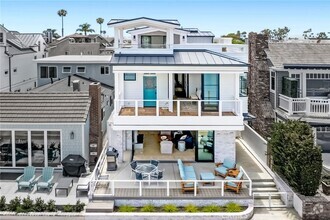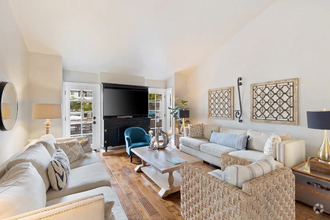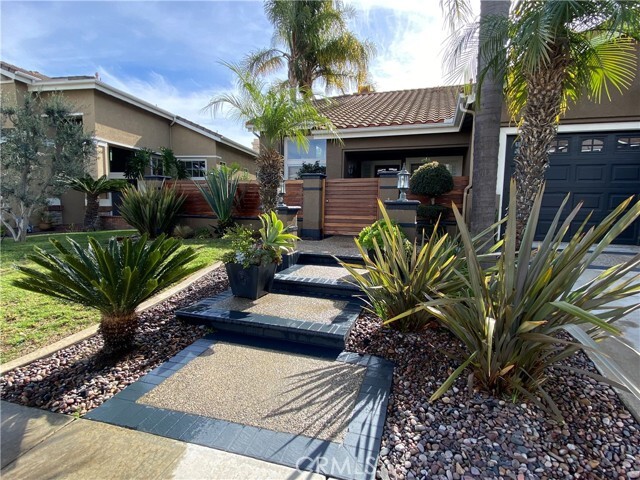4538 E Bradford Ave
Orange, CA 92867
-
Bedrooms
4
-
Bathrooms
3
-
Square Feet
2,745 sq ft
-
Available
Available Now
Highlights
- Updated Kitchen
- Open Floorplan
- Property is near a park
- Traditional Architecture
- Main Floor Bedroom
- High Ceiling

About This Home
Highly desirable single-story home in the coveted community of The Ridge at Belmont. This turnkey home offers 4 Bedrooms, 2.5 Baths with 2745SF of living space on a nearly 7000SF lot. Rooms with soaring ceilings, travertine and new vinyl flooring. Plantation shutters throughout. The open kitchen has been upgraded with new cabinetry, stone countertops, travertine flooring and backsplash, stainless steel appliances, a functional center island and opens to the family room fireplace as a beautiful centerpiece. All bathrooms have been remodeled with new cabinetry, travertine flooring and stone countertops. Spacious Master Suite with bonus exercise room. The entire home has a fresh coat of neutral paint to create a calm and relaxing sensation. All lighting throughout the home has been upgraded. Low maintenance backyard paved with flagstone and fill with fruit trees. Three (3) car garage. Excellent location near major freeways, shopping centers with variety of restaurants, markets & shops. Award winning schools.
4538 E Bradford Ave is a house located in Orange County and the 92867 ZIP Code. This area is served by the Orange Unified attendance zone.
Home Details
Home Type
Year Built
Accessible Home Design
Bedrooms and Bathrooms
Flooring
Home Design
Home Security
Interior Spaces
Kitchen
Laundry
Listing and Financial Details
Location
Lot Details
Outdoor Features
Parking
Utilities
Views
Community Details
Overview
Pet Policy
Recreation
Fees and Policies
The fees below are based on community-supplied data and may exclude additional fees and utilities.
Pet policies are negotiable.
- Parking
-
Covered--
-
Other--
-
Garage--
Details
Lease Options
-
12 Months
Contact
- Listed by Tam Hoang | Professional R.E. Center, Inc.
- Phone Number
- Contact
-
Source
 California Regional Multiple Listing Service
California Regional Multiple Listing Service
- Washer/Dryer Hookup
- Air Conditioning
- Heating
- Fireplace
- Dishwasher
- Disposal
- Oven
- Range
- Refrigerator
- Instant Hot Water
- Vinyl Flooring
- Dining Room
- Double Pane Windows
- Window Coverings
- Fenced Lot
- Patio
The city of Orange is a fantastic example of what resident love about Southern California. With an equal balance of laidback SoCal character, plus all the charm of a small town, Orange has an appeal all its own.
The city’s Old Town District features numerous antique homes, many dating back over a century — this gives the area a sense of living history that is unique among communities in this region. The area surrounding Orange Plaza Square serves as the city’s downtown district, with an eclectic mix of boutique shops, specialty restaurants, and other small businesses in a walkable, open-air layout. Chapman University calls the area home, making it a perfect spot for a college apartment or first-time rental.
The Hilbert Museum of California Art is one of the city’s most popular cultural institutions, featuring paintings, sculptures, and other installations uniquely inspired by the Golden State.
Learn more about living in Orange| Colleges & Universities | Distance | ||
|---|---|---|---|
| Colleges & Universities | Distance | ||
| Drive: | 11 min | 5.5 mi | |
| Drive: | 11 min | 5.8 mi | |
| Drive: | 15 min | 10.1 mi | |
| Drive: | 17 min | 10.8 mi |
 The GreatSchools Rating helps parents compare schools within a state based on a variety of school quality indicators and provides a helpful picture of how effectively each school serves all of its students. Ratings are on a scale of 1 (below average) to 10 (above average) and can include test scores, college readiness, academic progress, advanced courses, equity, discipline and attendance data. We also advise parents to visit schools, consider other information on school performance and programs, and consider family needs as part of the school selection process.
The GreatSchools Rating helps parents compare schools within a state based on a variety of school quality indicators and provides a helpful picture of how effectively each school serves all of its students. Ratings are on a scale of 1 (below average) to 10 (above average) and can include test scores, college readiness, academic progress, advanced courses, equity, discipline and attendance data. We also advise parents to visit schools, consider other information on school performance and programs, and consider family needs as part of the school selection process.
View GreatSchools Rating Methodology
Transportation options available in Orange include Norwalk, located 23.7 miles from 4538 E Bradford Ave. 4538 E Bradford Ave is near John Wayne/Orange County, located 13.8 miles or 21 minutes away, and Ontario International, located 27.6 miles or 40 minutes away.
| Transit / Subway | Distance | ||
|---|---|---|---|
| Transit / Subway | Distance | ||
|
|
Drive: | 30 min | 23.7 mi |
|
|
Drive: | 33 min | 24.6 mi |
| Drive: | 44 min | 31.1 mi | |
| Drive: | 43 min | 31.6 mi | |
| Drive: | 44 min | 32.9 mi |
| Commuter Rail | Distance | ||
|---|---|---|---|
| Commuter Rail | Distance | ||
|
|
Drive: | 12 min | 6.1 mi |
|
|
Drive: | 13 min | 6.2 mi |
|
|
Drive: | 11 min | 6.2 mi |
| Drive: | 13 min | 6.2 mi | |
|
|
Drive: | 17 min | 9.1 mi |
| Airports | Distance | ||
|---|---|---|---|
| Airports | Distance | ||
|
John Wayne/Orange County
|
Drive: | 21 min | 13.8 mi |
|
Ontario International
|
Drive: | 40 min | 27.6 mi |
Time and distance from 4538 E Bradford Ave.
| Shopping Centers | Distance | ||
|---|---|---|---|
| Shopping Centers | Distance | ||
| Drive: | 4 min | 1.8 mi | |
| Drive: | 4 min | 2.0 mi | |
| Drive: | 5 min | 2.3 mi |
| Parks and Recreation | Distance | ||
|---|---|---|---|
| Parks and Recreation | Distance | ||
|
Oak Canyon Nature Center
|
Drive: | 8 min | 3.5 mi |
|
Santiago Oaks Regional Park
|
Drive: | 10 min | 4.1 mi |
|
Anaheim Equestrian Center
|
Drive: | 11 min | 5.4 mi |
|
Orange County Zoo
|
Drive: | 10 min | 5.5 mi |
|
Irvine Regional Park
|
Drive: | 10 min | 5.6 mi |
| Hospitals | Distance | ||
|---|---|---|---|
| Hospitals | Distance | ||
| Drive: | 11 min | 5.4 mi | |
| Drive: | 11 min | 5.5 mi | |
| Drive: | 10 min | 6.2 mi |
You May Also Like
Similar Rentals Nearby
What Are Walk Score®, Transit Score®, and Bike Score® Ratings?
Walk Score® measures the walkability of any address. Transit Score® measures access to public transit. Bike Score® measures the bikeability of any address.
What is a Sound Score Rating?
A Sound Score Rating aggregates noise caused by vehicle traffic, airplane traffic and local sources
