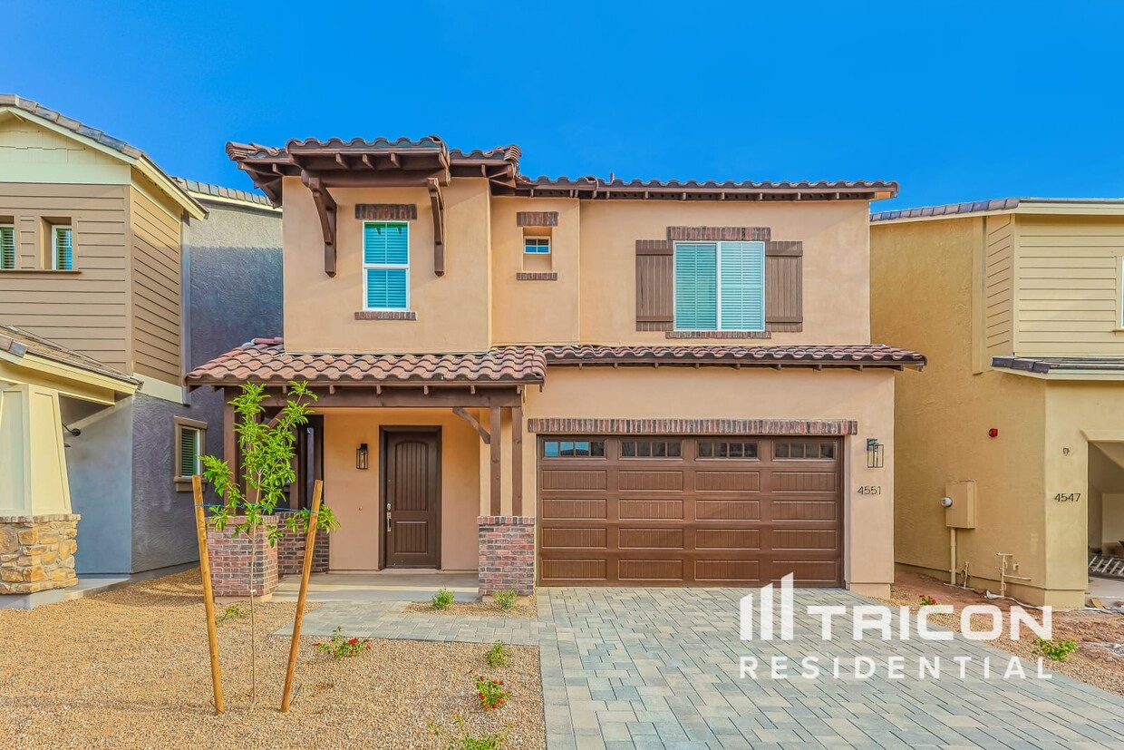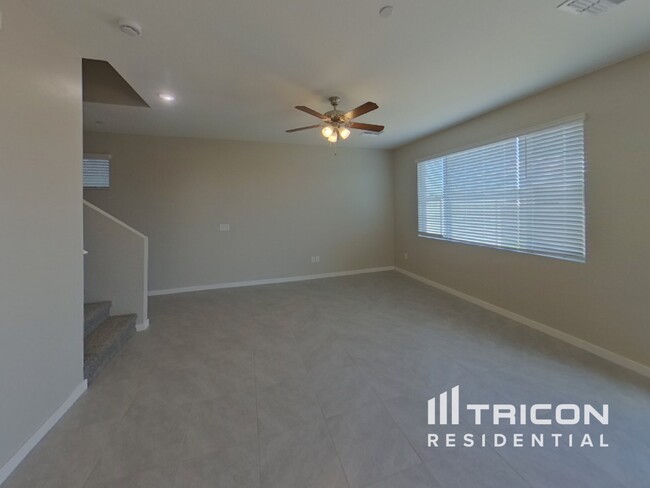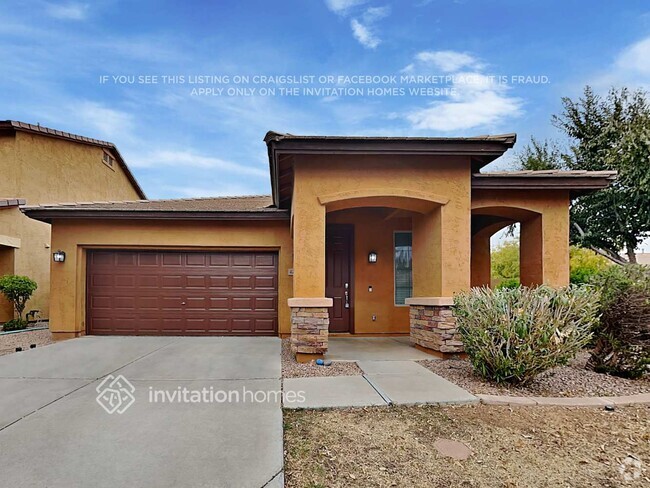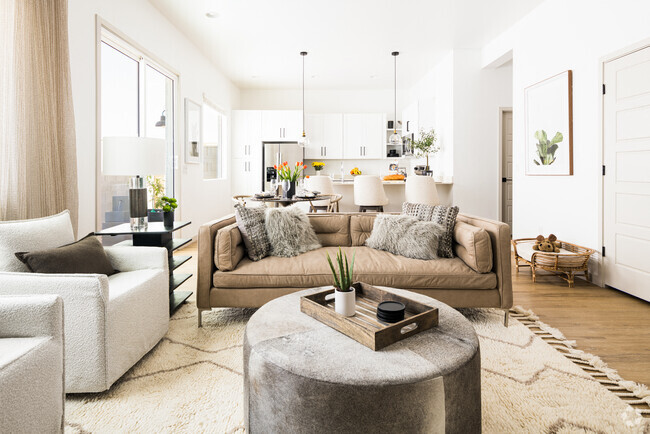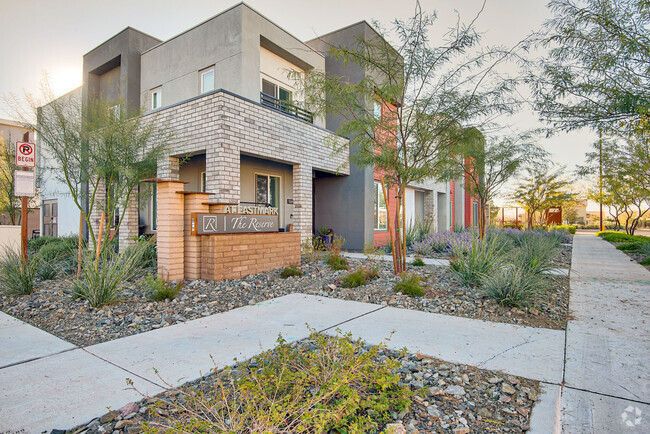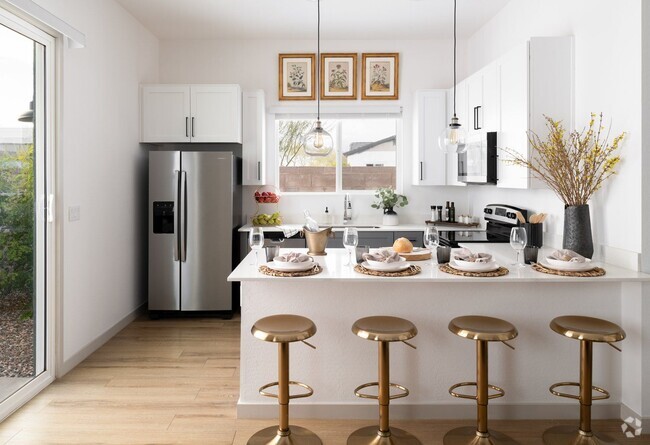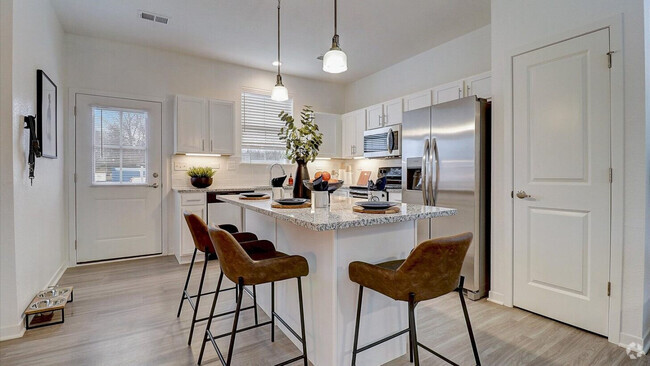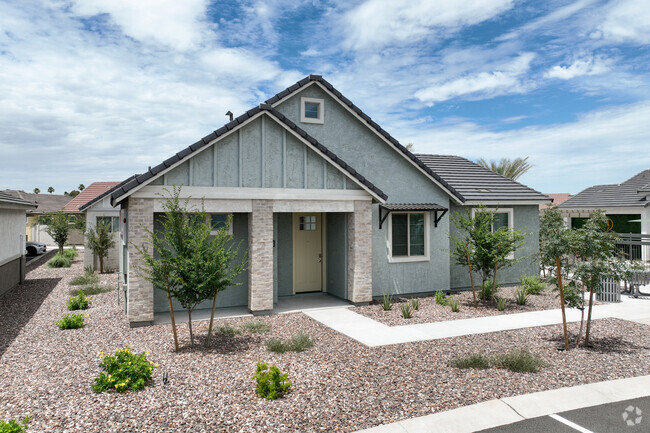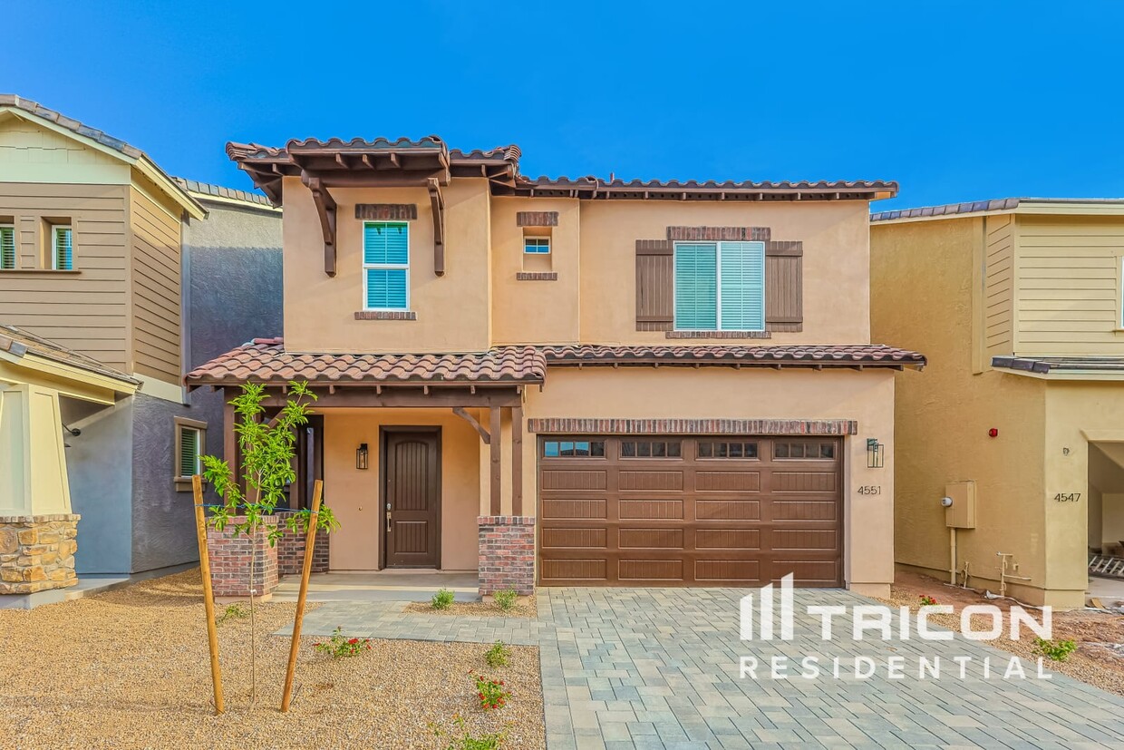

Check Back Soon for Upcoming Availability
| Beds | Baths | Average SF |
|---|---|---|
| 3 Bedrooms 3 Bedrooms 3 Br | 2 Baths 2 Baths 2 Ba | 1,677 SF |
About This Property
Coming soon! THIS HOME IS CURRENTLY BEING ENJOYED BY ANOTHER RESIDENT, BUT WILL BE AVAILABLE SOON. PLEASE RESPECT THEIR PRIVACY AND DO NOT DISTURB. Parkside Villas is a gated community located in Mesa, Arizona. The community offers a variety of floorplans, including 3- to 4-bedroom homes with 2.0 baths and 1,677 to 2,109 square feet of living space. Parkside Villas also features a variety of amenities, such as a neighborhood park, retail, dining, and a private golf course community within 1.5 miles. Parkside Villas is also located close to major employers in the area, such as Boeing, Intel, and Amazon. All homes at Parkside Villas come with granite countertops, ceiling fans, stainless steel appliances, tile floors, large pantries, washer/dryer hookups, high ceilings, walk-in closet, fenced yards, patios, two-car garages, and a Smart Home technology package. Take a look at this beautiful home featuring 3 bedrooms, 2 bathrooms, and approximately 1,677 square feet. This home is professionally managed and maintained by Tricon Residential. - Please beware of leasing fraud! If someone other than an official Tricon Residential leasing agent attempts to rent you a home that is owned and professionally managed by Tricon Residential, please call our Fraud Prevention Hotline at or email us at . To learn more, visit - This home is part of an HOA, and may have additional rental qualifications and policies. Please consult with your leasing agent for more details. - There is an application fee of $55 per occupant aged 18 or older. Completed applications are considered on a “first-come, first-served” basis. There is a holding deposit of $250 per home, which is credited to the approved applicant’s first month’s rent after move-in, refunded if the application is denied, or forfeited if the move-in is canceled by an approved applicant. Approved applicants are required to execute a Lease Agreement and submit the full security deposit within 48 hours after approval of the Lease. The Lease start date must be within 10 days after approval (certain exceptions may apply at Tricon Single-Family Rental Communities). This requirement is applicable even if an approved applicant has not seen the inside of the home. Tricon Residential is proud to be an Equal Opportunity Housing Provider. - Minimum lease term is one-year (13 mos. for homes in California). We collect a security deposit equal to one month’s rent for all new leases. Resident pays for all utilities including trash, sewer, and water. - For homes with an available lease term greater than 18 months, a 3.5% annual base rent escalation will apply. - Animals approved with pet fee (except for new leases in California) and monthly pet rent. The following dog breeds and types, whether full or mixed, are prohibited: American Pit Bull Terrier, American Staffordshire Terrier, Bull Mastiff, Cane Corso, Chow, Doberman, Dogo Argentino, Pit Bull, Presa Canario, Rottweiler, Wolf, Wolf hybrids, any combination mix of the foregoing breeds, and any other breed or type that Landlord deems to have similar characteristics. Maximum of two animals allowed per home. - Pricing displayed reflects the lowest option for a given lease term and is deemed reliable but not guaranteed. Actual pricing will vary based on the options selected. We may revise the pricing for products and services we offer without prior notice. - A Pool Maintenance Fee of $150 per month applies to any home with a private pool. A Smart Home Fee of $34.95 per month applies to any home with Smart Home technology with Video Doorbell. A monthly Solar Fee will apply to certain homes equipped with a solar system; the fee varies by home. The energy generated by the solar systems can result in a credit to offset utility costs. An administrative fee is due prior to move-in. Other mandatory fees or charges may apply; review the Lease carefully for a full list of applicable fees and charges. - All Promotions are subject to the specific terms, conditions, and restrictions disclosed in connection therewith, and are subject to being changed or discontinued without notice. Photos are representative only and may not reflect the home’s current appliances or other features. If you have specific questions about a home’s features, please contact us. While we strive for accuracy, pricing, availability, and other listing information may include technical inaccuracies or typographical errors. - Other terms and conditions apply. Refer to our online Terms of Agreement for more details. Available After Dec 16, 2024
4551 E Gary St is a house located in Maricopa County and the 85205 ZIP Code. This area is served by the Mesa Unified attendance zone.
House Features
Air Conditioning
Washer/Dryer Hookup
Walk-In Closets
Microwave
- Washer/Dryer Hookup
- Air Conditioning
- Ceiling Fans
- Disposal
- Microwave
- Range
- Carpet
- Tile Floors
- Views
- Walk-In Closets
- Double Pane Windows
- Gated
- Patio
Fees and Policies
The fees below are based on community-supplied data and may exclude additional fees and utilities.
- Dogs Allowed
-
Fees not specified
- Cats Allowed
-
Fees not specified
- Parking
-
Garage--
 This Property
This Property
 Available Property
Available Property
From the fine arts to arts education and hiking – Central Mesa has everything you could ever want in a neighborhood. This large residential suburb is quite breathtaking with the Usery Mountains in the distance.
Residents are delighted by the direct access to major freeways as well as the city’s light rail system. With the Phoenix Mesa Airport just a few miles south, traveling abroad is made simple. Golf courses, country clubs, and parks abound in Central Mesa. The hands-on art museum for kids, I.D.E.A Museum, is in walking distance of the Arizona Museum of Natural History and Pioneer Park.
Culinary fare is plentiful and includes vegan, Tex-Mex, Italian, and Thai to name a few. Many large corporations as well as local business reside in Central Mesa.
Learn more about living in Central MesaBelow are rent ranges for similar nearby apartments
| Beds | Average Size | Lowest | Typical | Premium |
|---|---|---|---|---|
| Studio Studio Studio | 442 Sq Ft | $695 | $1,237 | $5,177 |
| 1 Bed 1 Bed 1 Bed | 659-660 Sq Ft | $735 | $1,449 | $4,687 |
| 2 Beds 2 Beds 2 Beds | 937-938 Sq Ft | $800 | $1,698 | $6,914 |
| 3 Beds 3 Beds 3 Beds | 1354-1355 Sq Ft | $1,478 | $2,375 | $6,603 |
| 4 Beds 4 Beds 4 Beds | 2152 Sq Ft | $825 | $3,194 | $8,500 |
- Washer/Dryer Hookup
- Air Conditioning
- Ceiling Fans
- Disposal
- Microwave
- Range
- Carpet
- Tile Floors
- Views
- Walk-In Closets
- Double Pane Windows
- Gated
- Patio
| Colleges & Universities | Distance | ||
|---|---|---|---|
| Colleges & Universities | Distance | ||
| Drive: | 9 min | 4.5 mi | |
| Drive: | 12 min | 6.0 mi | |
| Drive: | 13 min | 6.9 mi | |
| Drive: | 13 min | 7.3 mi |
Transportation options available in Mesa include Gilbert Rd/Main St, located 5.5 miles from 4551 E Gary St. 4551 E Gary St is near Phoenix-Mesa Gateway, located 12.8 miles or 23 minutes away, and Phoenix Sky Harbor International, located 17.7 miles or 28 minutes away.
| Transit / Subway | Distance | ||
|---|---|---|---|
| Transit / Subway | Distance | ||
|
|
Drive: | 9 min | 5.5 mi |
|
|
Drive: | 10 min | 6.0 mi |
|
|
Drive: | 12 min | 6.9 mi |
|
|
Drive: | 14 min | 7.5 mi |
|
|
Drive: | 15 min | 7.9 mi |
| Commuter Rail | Distance | ||
|---|---|---|---|
| Commuter Rail | Distance | ||
|
|
Drive: | 55 min | 41.2 mi |
| Airports | Distance | ||
|---|---|---|---|
| Airports | Distance | ||
|
Phoenix-Mesa Gateway
|
Drive: | 23 min | 12.8 mi |
|
Phoenix Sky Harbor International
|
Drive: | 28 min | 17.7 mi |
Time and distance from 4551 E Gary St.
| Shopping Centers | Distance | ||
|---|---|---|---|
| Shopping Centers | Distance | ||
| Walk: | 9 min | 0.5 mi | |
| Walk: | 14 min | 0.8 mi | |
| Walk: | 19 min | 1.0 mi |
| Parks and Recreation | Distance | ||
|---|---|---|---|
| Parks and Recreation | Distance | ||
|
Red Mountain Park
|
Drive: | 7 min | 4.1 mi |
|
Riparian Preserve at Water Ranch
|
Drive: | 11 min | 5.6 mi |
|
Arizona Museum of Natural History
|
Drive: | 14 min | 7.3 mi |
|
i.d.e.a. Museum
|
Drive: | 14 min | 7.5 mi |
|
Usery Mountain Recreation Area
|
Drive: | 21 min | 10.4 mi |
| Hospitals | Distance | ||
|---|---|---|---|
| Hospitals | Distance | ||
| Drive: | 8 min | 4.5 mi | |
| Drive: | 8 min | 4.8 mi | |
| Drive: | 9 min | 4.9 mi |
| Military Bases | Distance | ||
|---|---|---|---|
| Military Bases | Distance | ||
| Drive: | 33 min | 23.8 mi | |
| Drive: | 59 min | 43.4 mi | |
| Drive: | 124 min | 100.0 mi |
You May Also Like
Similar Rentals Nearby
-
-
1 / 22Single-Family Homes 2 Months Free
Pets Allowed Fitness Center Pool In Unit Washer & Dryer Clubhouse Stainless Steel Appliances Ceiling Fans
-
-
Single-Family Homes Specials
Pets Allowed Fitness Center Pool Kitchen Stainless Steel Appliances Courtyard
-
-
1 / 21Single-Family Homes 2 Months Free
Pets Allowed Fitness Center Pool In Unit Washer & Dryer Stainless Steel Appliances Gated Yard
-
1 / 18
-
-
-
What Are Walk Score®, Transit Score®, and Bike Score® Ratings?
Walk Score® measures the walkability of any address. Transit Score® measures access to public transit. Bike Score® measures the bikeability of any address.
What is a Sound Score Rating?
A Sound Score Rating aggregates noise caused by vehicle traffic, airplane traffic and local sources
