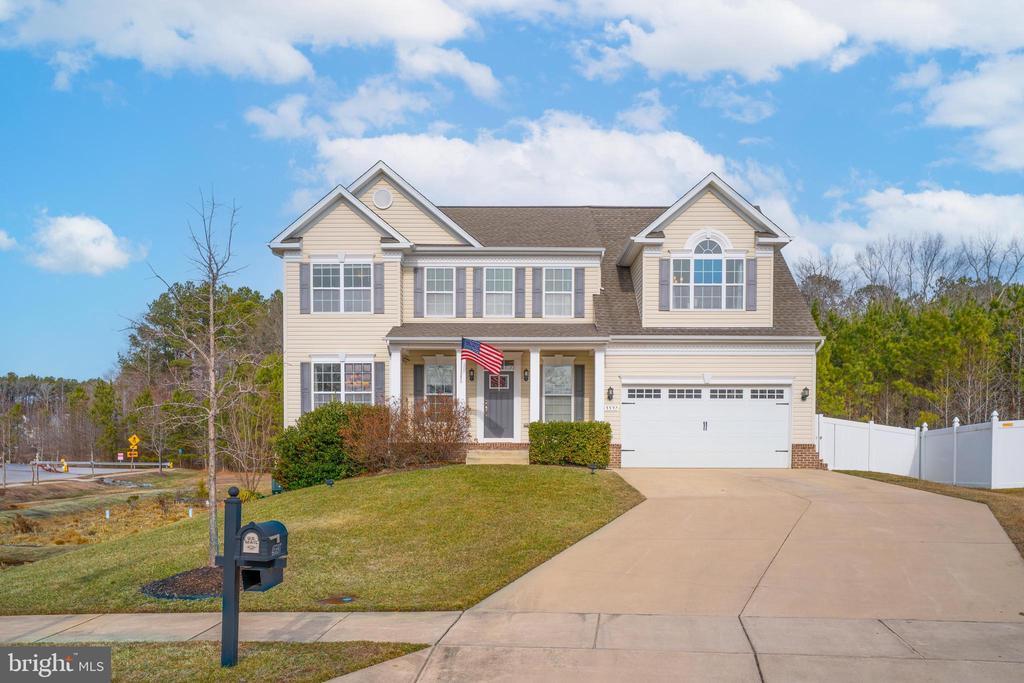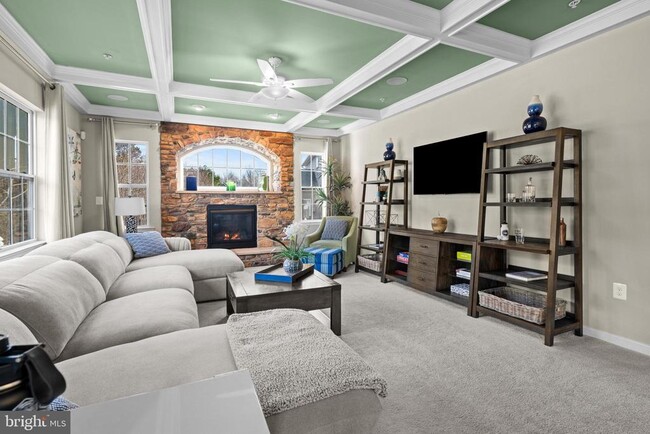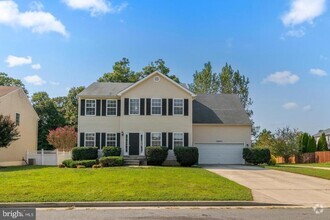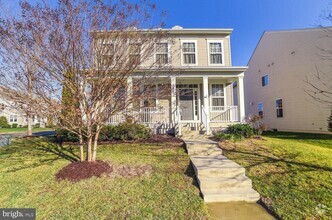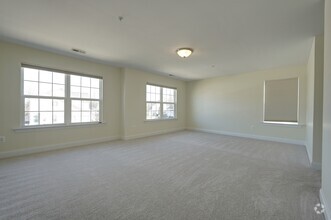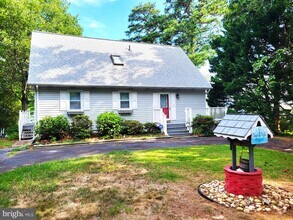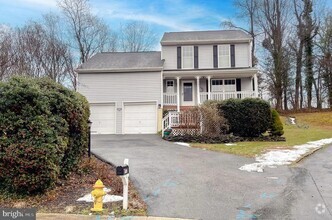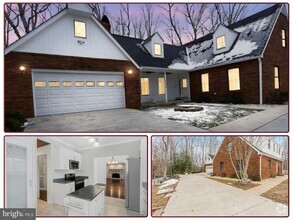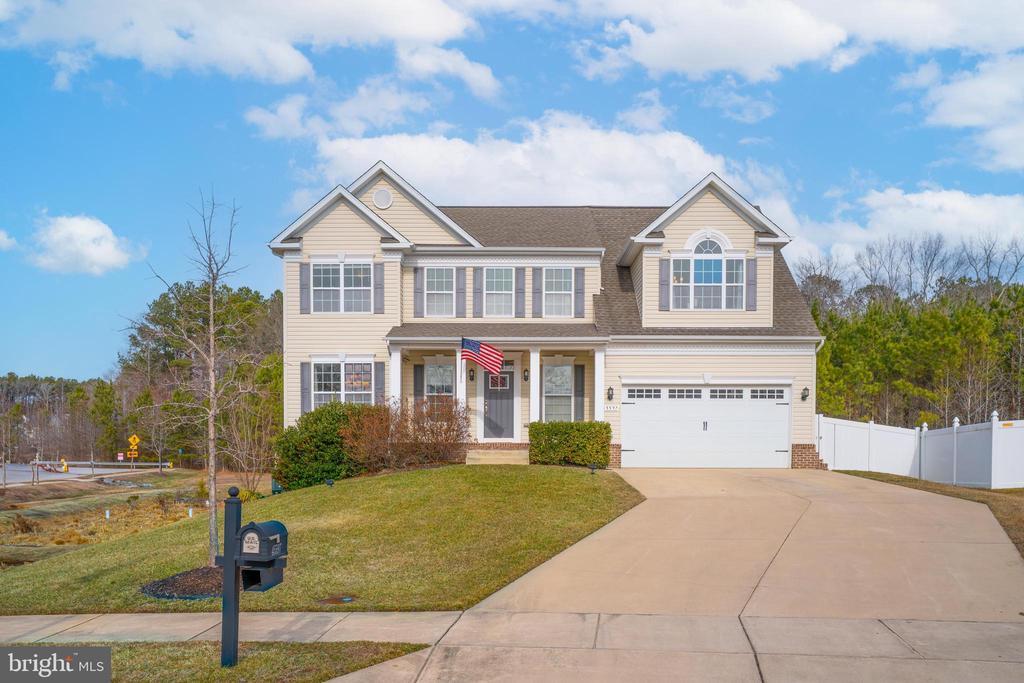45597 Bethson St
California, MD 20619
-
Bedrooms
5
-
Bathrooms
3.5
-
Square Feet
3,914 sq ft
-
Available
Available Feb 23
Highlights
- Eat-In Gourmet Kitchen
- Open Floorplan
- Colonial Architecture
- Deck
- Recreation Room
- Cathedral Ceiling

About This Home
Welcome to 45597 Bethson Street, a spacious and well-appointed rental home in the desirable Elizabeth Hills community! This home features an extended gourmet kitchen with stainless steel appliances, a butler’s pantry, and an oversized walk-in pantry. The open-concept family room includes a gas fireplace with a stone surround, beamed tray ceiling, and built-in 5.1 surround sound. Upstairs, the primary suite offers a sitting area, deep tray ceiling, a huge walk-in closet, and a spa-like bath with a 5’x5’ dual shower. The fully finished basement provides extra living space with a large rec room, a full bath, and a den that can serve as a 5th bedroom. Additional highlights include built-in ceiling speakers on all levels, a security system, a 12’x12’ composite deck, and a yard sprinkler system. Enjoy the fully fenced backyard facing the woods, a 2-car garage with a level 2 EV charger, and a large paver patio with a built-in firepit—ideal for outdoor relaxation and entertaining. Located in Elizabeth Hills, this home offers sidewalks throughout the neighborhood and easy access to shopping, dining, and PAX River Naval Base. Don’t miss this opportunity—schedule a showing today!
45597 Bethson St is a house located in St Marys County and the 20619 ZIP Code. This area is served by the St. Mary's County Public Schools attendance zone.
Home Details
Home Type
Year Built
Accessible Home Design
Bedrooms and Bathrooms
Flooring
Home Design
Home Security
Interior Spaces
Kitchen
Laundry
Listing and Financial Details
Lot Details
Outdoor Features
Parking
Schools
Utilities
Community Details
Amenities
Overview
Pet Policy
Recreation
Contact
- Listed by William Rabbitt
- Phone Number (301) 909-3555
- Contact
-
Source
 Bright MLS, Inc.
Bright MLS, Inc.
- Fireplace
- Dishwasher
- Basement
Located on the banks of the Patuxent River in southern Maryland, California offers the tranquility of a small town with the amenities of a comfortable suburb. Modern shopping centers with national retailers and tasty restaurants line Three Notch Road while a host of scenic parks surround California. Destinations like Saint Mary’s State Park, Greenwell State Park, and Calvert Cliffs State Park are all easily accessible from California. Locals also enjoy the many fishing and boating opportunities presented by the Patuxent River. Convenience to the Patuxent River Naval Air Station makes California a desirable location for many military families. The many metropolitan amenities of Washington, DC are also less than a two-hour drive from California.
Learn more about living in California| Colleges & Universities | Distance | ||
|---|---|---|---|
| Colleges & Universities | Distance | ||
| Drive: | 15 min | 8.3 mi | |
| Drive: | 16 min | 9.3 mi | |
| Drive: | 48 min | 30.6 mi | |
| Drive: | 61 min | 40.3 mi |
Similar Rentals Nearby
-
$2,6504 Beds, 3.5 Baths, 3,580 sq ftHouse for Rent
-
$3,2004 Beds, 3.5 Baths, 6,650 sq ftHouse for Rent
-
-
-
$2,8504 Beds, 3.5 Baths, 2,516 sq ftHouse for Rent
-
$3,0005 Beds, 3 Baths, 3,709 sq ftHouse for Rent
What Are Walk Score®, Transit Score®, and Bike Score® Ratings?
Walk Score® measures the walkability of any address. Transit Score® measures access to public transit. Bike Score® measures the bikeability of any address.
What is a Sound Score Rating?
A Sound Score Rating aggregates noise caused by vehicle traffic, airplane traffic and local sources
