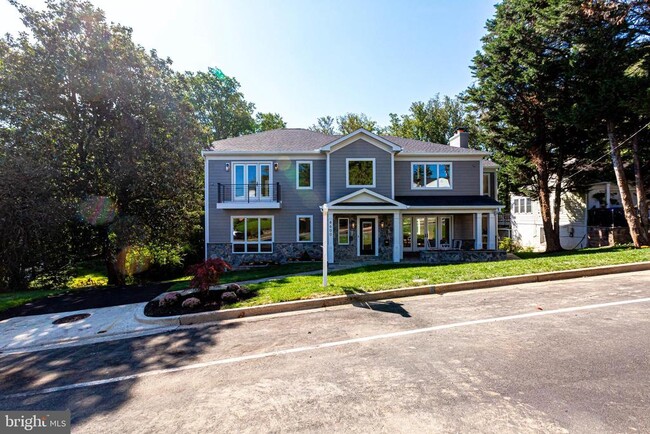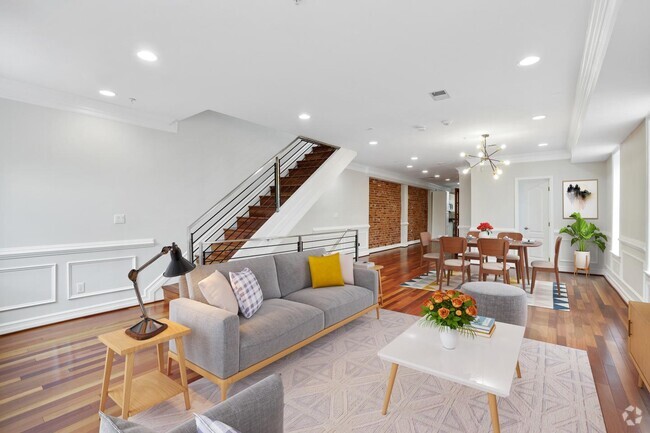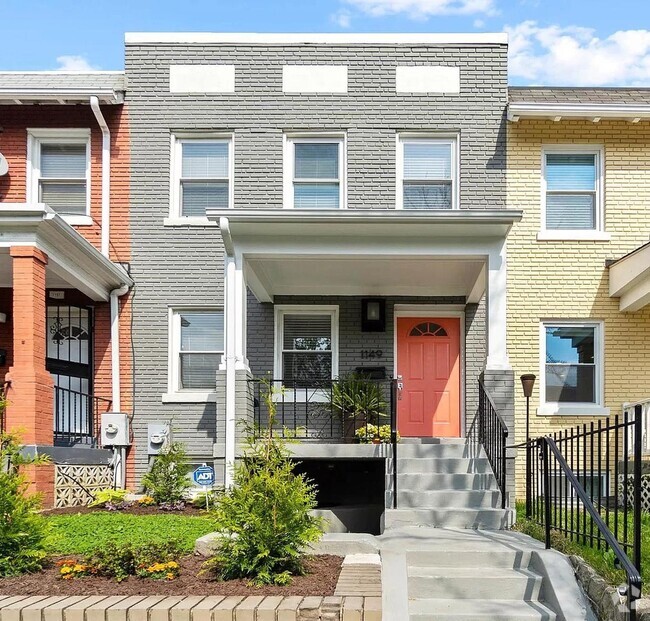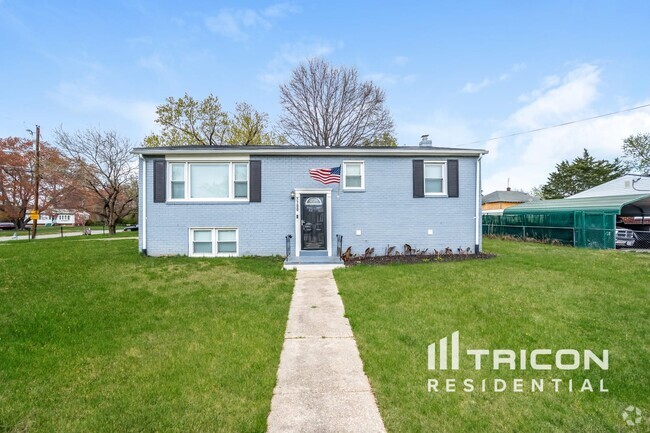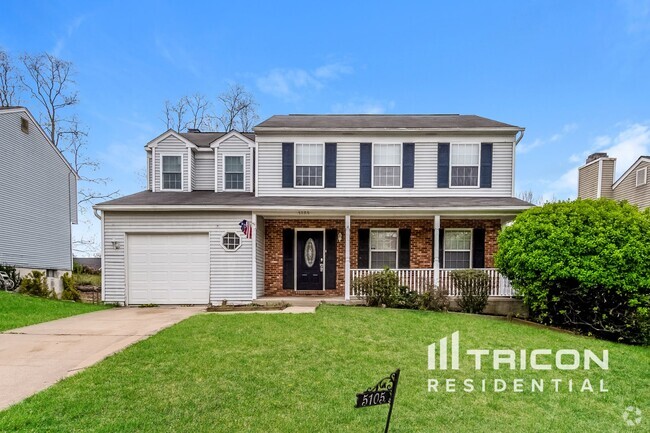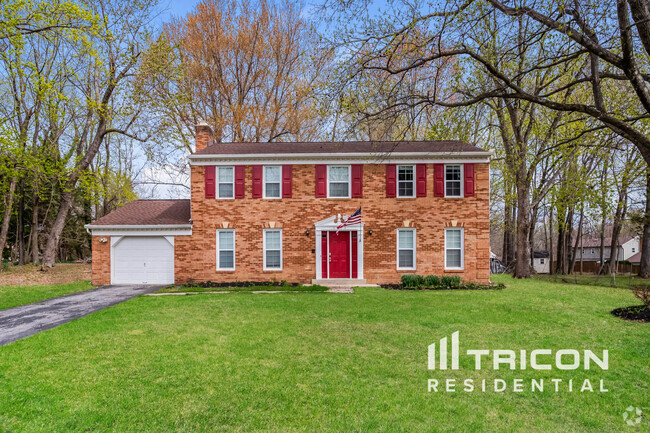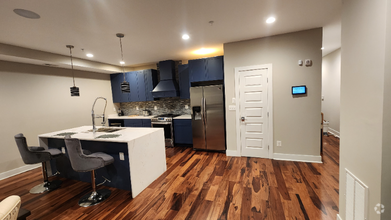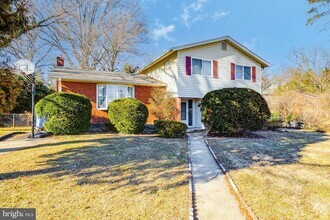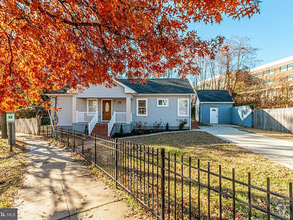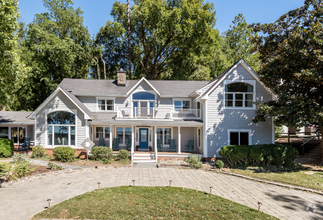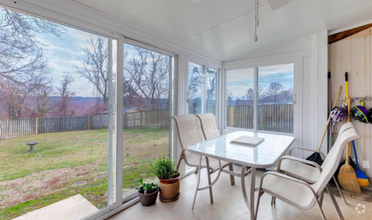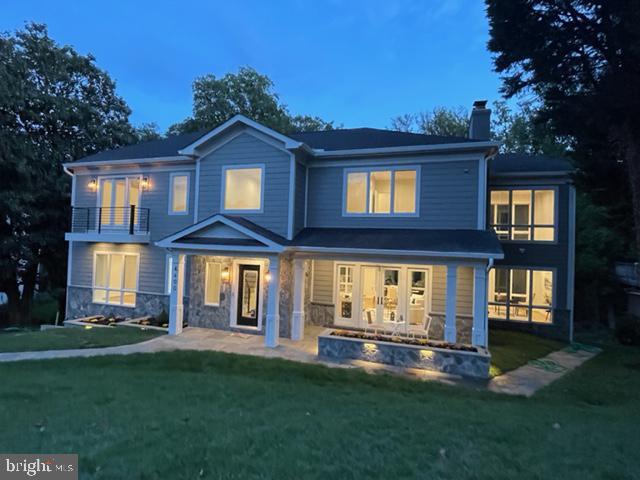4600 26th St N
Arlington, VA 22207
-
Bedrooms
6
-
Bathrooms
7
-
Square Feet
6,140 sq ft
-
Available
Available Now
Highlights
- Gourmet Kitchen
- View of Trees or Woods
- Open Floorplan
- Craftsman Architecture
- Deck
- Backs to Trees or Woods

About This Home
Welcome to a Meticulously designed, outstandingly spacious and unique three-level Craftsman home on a rare half-acre(-) lot backing to a park-like, treed setting in Donaldson Run & steps to Washington Golf and Country Club. This home offers approximately 6150 sq ft of flexible, open living space capturing light and function to its greatest use. The home provides six bedrooms, six full bathrooms and two half bathrooms. The exterior boasts slate and stone hardscape, including a beautiful walkway to the front door, a walkway to the rear patio, two lighted stone slate planters and covered front patio. Rain water management has been accomplished by underground pipes to take excess water from the front to the rear of the property. The house exterior is hardi plank with polyurethane trim. Entering the home you get a breathtaking view through the great room and the covered deck to the treed area of the back yard . The sun-drenched main level includes white oak hardwood flooring throughout, top of the line Anderson 400 windows and recessed lighting. The Spacious, handsome Great Room is accented by a marble wall with a gas or wood burning(buyers option for gas, builder will provide gas logs, and same for lower level) fireplace. Office off the great room is graced by windows on two sides and a door to the back deck. The kitchen has all Thermador appliances which include a 48in refrigerator, six burner stove with exhaust hood, second oven/microwave, dishwasher and wine cooler. A tub sink with marble splash, quartz counter top, abundant storage space in Premium Decore Cabinetry and ample counter space. The first floor bedroom was built to be considered as an owner's suite or long-term guest/in-law suite with two closets and a double sink in the bathroom. The second floor also has white oak hardwood flooring and Anderson 400 windows in all rooms. Three of the four bedrooms are ensuite with separate bathrooms. The upper level owner's suite has two walk-in closets, bath with soaking tub glass shower, double sink and separate commode room with plumbing for a bidet. There is a full laundry room with front loading GE washer and dryer. The lower level provides flexible living ideas. The flooring is resilient flooring and the whole lower area has a built in water control system that includes two sump pumps. There is a suite with kitchen/sitting area, stone-faced gas or wood fireplace, counter space for cook top plus cabinets and hook-up for a refrigerator. There is a bedroom, full bath and separate room with utilities for a stacked washer and dryer. Private door leads to the lower patio and back yard. There could be multiple uses for this space such as bar area, exercise room or in-law suite. The large recreation room with a half bath, closet set up for another stack washer and dryer and outerwear hanging area/Mud Room exits to the covered 2 car parking area, which has electrical outlets and EV power outlet. Also on this level, entered from the outside is a large storage room with built-in shelving and water proofed walls. Other significant features of this home include: outside lighting, wiring for outside cameras, three zone heating and cooling, gas line on deck for outdoor grill, space for 4 additional parking spaces, Ring door security, all closets are custom designed with lighting, all rooms wired for CAT 6 and TV and a back yard with space for a swimming pool should an owner desire one.
4600 26th St N is a house located in Arlington County and the 22207 ZIP Code. This area is served by the Arlington County Public Schools attendance zone.
Home Details
Home Type
Year Built
Accessible Home Design
Bedrooms and Bathrooms
Eco-Friendly Details
Finished Basement
Flooring
Home Design
Home Security
Interior Spaces
Kitchen
Laundry
Listing and Financial Details
Lot Details
Outdoor Features
Parking
Schools
Utilities
Views
Community Details
Overview
Pet Policy
Fees and Policies
Contact
- Listed by Paul B Gale | Long & Foster Real Estate, Inc.
- Phone Number
- Contact
-
Source
 Bright MLS, Inc.
Bright MLS, Inc.
- Fireplace
- Dishwasher
- Basement
Directly across the Potomac River from Washington, D.C., Arlington is less a suburb than an extension of the nation’s capital. It’s the home of the Pentagon, Arlington National Cemetery, and Ronald Reagan Washington National Airport, with a number of waterfront parks offering beautiful views across the river to the National Mall.
The community provides a wide range of living options, from apartments, townhomes, and duplexes to condos and houses. A major reason for Arlington’s popularity is that there is so much to do. Washington may be packed with monuments, museums, and other sightseeing landmarks, but Arlington holds the advantage when it comes to the more day-to-day shopping, dining, entertainment, and nightlife.
You’ll have several options for getting around town or into D.C., whether you choose to drive, take the Metro, or ride your bike — Arlington has earned a silver rating from the League of American Bicyclists.
Learn more about living in Arlington| Colleges & Universities | Distance | ||
|---|---|---|---|
| Colleges & Universities | Distance | ||
| Walk: | 7 min | 0.4 mi | |
| Drive: | 7 min | 2.6 mi | |
| Drive: | 10 min | 4.3 mi | |
| Drive: | 11 min | 5.1 mi |
 The GreatSchools Rating helps parents compare schools within a state based on a variety of school quality indicators and provides a helpful picture of how effectively each school serves all of its students. Ratings are on a scale of 1 (below average) to 10 (above average) and can include test scores, college readiness, academic progress, advanced courses, equity, discipline and attendance data. We also advise parents to visit schools, consider other information on school performance and programs, and consider family needs as part of the school selection process.
The GreatSchools Rating helps parents compare schools within a state based on a variety of school quality indicators and provides a helpful picture of how effectively each school serves all of its students. Ratings are on a scale of 1 (below average) to 10 (above average) and can include test scores, college readiness, academic progress, advanced courses, equity, discipline and attendance data. We also advise parents to visit schools, consider other information on school performance and programs, and consider family needs as part of the school selection process.
View GreatSchools Rating Methodology
Transportation options available in Arlington include Ballston-Mu, located 2.1 miles from 4600 26th St N. 4600 26th St N is near Ronald Reagan Washington Ntl, located 8.3 miles or 17 minutes away, and Washington Dulles International, located 20.6 miles or 38 minutes away.
| Transit / Subway | Distance | ||
|---|---|---|---|
| Transit / Subway | Distance | ||
|
|
Drive: | 6 min | 2.1 mi |
|
|
Drive: | 7 min | 2.6 mi |
|
|
Drive: | 7 min | 2.8 mi |
| Drive: | 8 min | 2.9 mi | |
|
|
Drive: | 9 min | 4.3 mi |
| Commuter Rail | Distance | ||
|---|---|---|---|
| Commuter Rail | Distance | ||
|
|
Drive: | 14 min | 6.9 mi |
|
|
Drive: | 14 min | 7.9 mi |
|
|
Drive: | 16 min | 8.0 mi |
|
|
Drive: | 23 min | 8.9 mi |
|
|
Drive: | 22 min | 10.9 mi |
| Airports | Distance | ||
|---|---|---|---|
| Airports | Distance | ||
|
Ronald Reagan Washington Ntl
|
Drive: | 17 min | 8.3 mi |
|
Washington Dulles International
|
Drive: | 38 min | 20.6 mi |
Time and distance from 4600 26th St N.
| Shopping Centers | Distance | ||
|---|---|---|---|
| Shopping Centers | Distance | ||
| Walk: | 16 min | 0.8 mi | |
| Walk: | 17 min | 0.9 mi | |
| Walk: | 19 min | 1.0 mi |
| Parks and Recreation | Distance | ||
|---|---|---|---|
| Parks and Recreation | Distance | ||
|
Rock Spring Park
|
Walk: | 20 min | 1.1 mi |
|
Gulf Branch Nature Center
|
Drive: | 4 min | 1.4 mi |
|
Donaldson Run Park
|
Drive: | 4 min | 1.4 mi |
|
Potomac Overlook Regional Park
|
Drive: | 4 min | 1.4 mi |
|
Zachary Taylor Park
|
Drive: | 4 min | 1.5 mi |
| Hospitals | Distance | ||
|---|---|---|---|
| Hospitals | Distance | ||
| Drive: | 4 min | 1.6 mi | |
| Drive: | 4 min | 1.6 mi | |
| Drive: | 9 min | 4.1 mi |
| Military Bases | Distance | ||
|---|---|---|---|
| Military Bases | Distance | ||
| Drive: | 11 min | 5.2 mi |
You May Also Like
Similar Rentals Nearby
What Are Walk Score®, Transit Score®, and Bike Score® Ratings?
Walk Score® measures the walkability of any address. Transit Score® measures access to public transit. Bike Score® measures the bikeability of any address.
What is a Sound Score Rating?
A Sound Score Rating aggregates noise caused by vehicle traffic, airplane traffic and local sources

