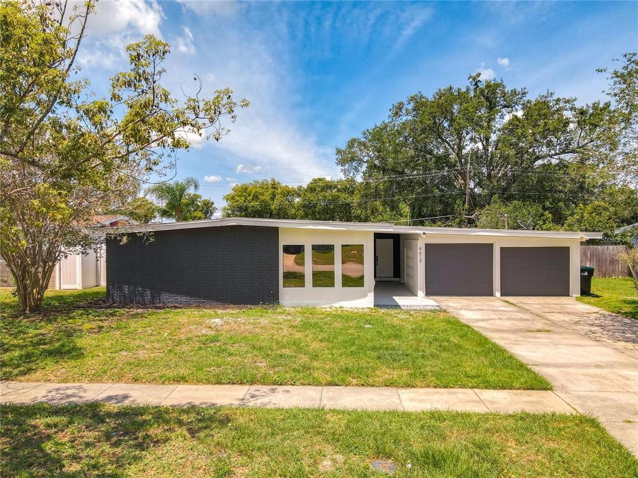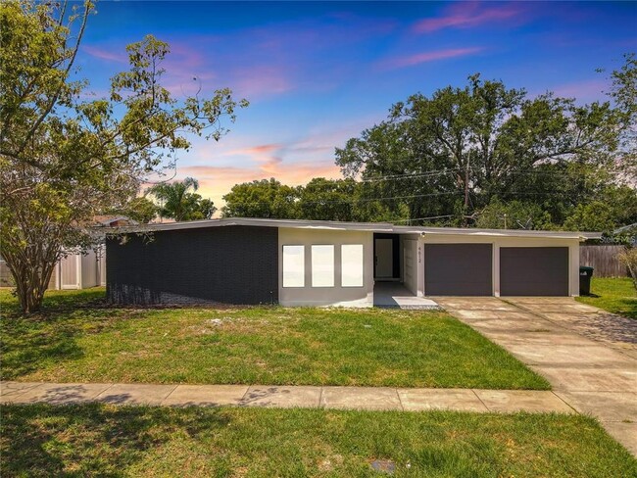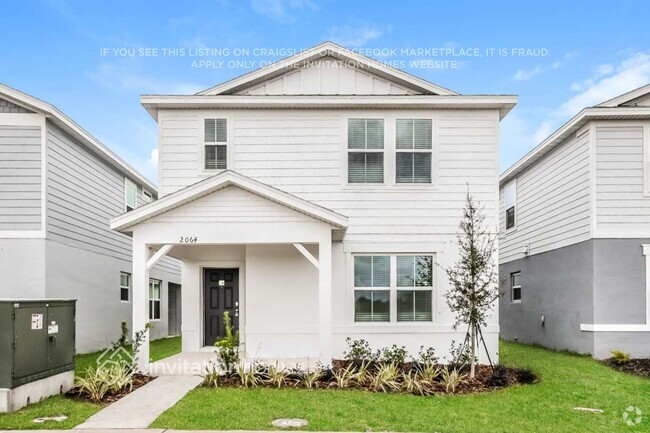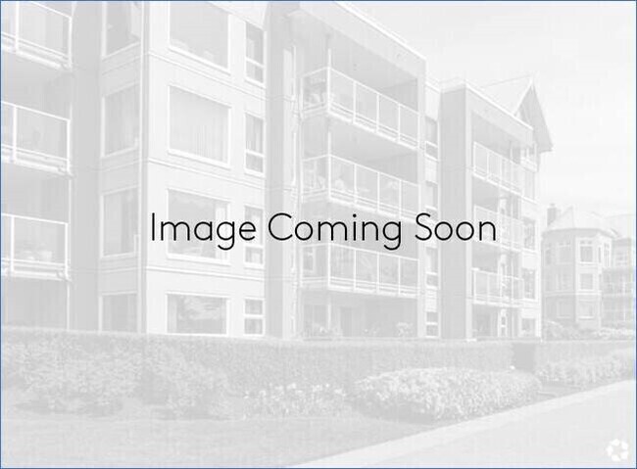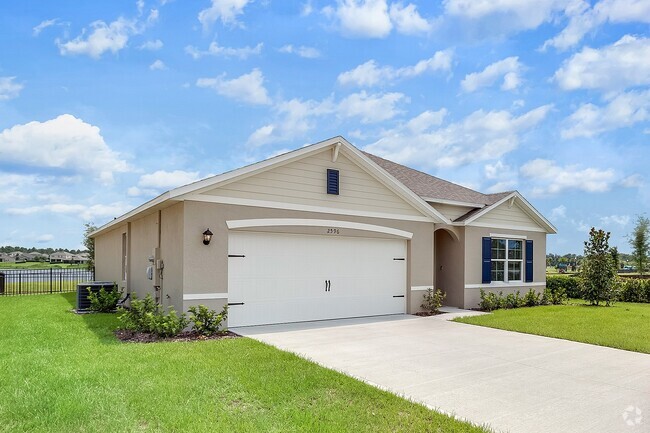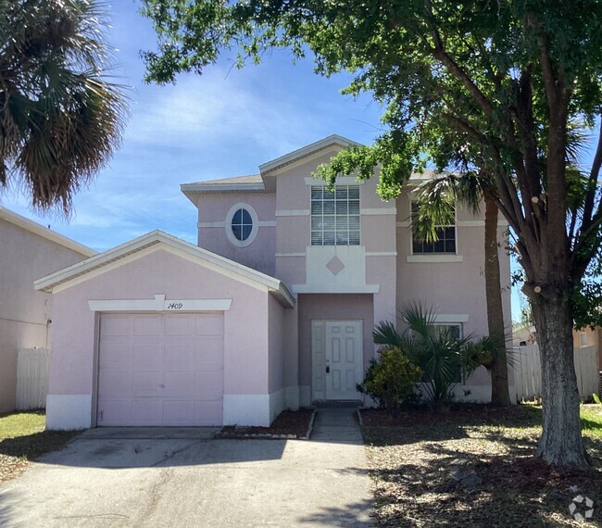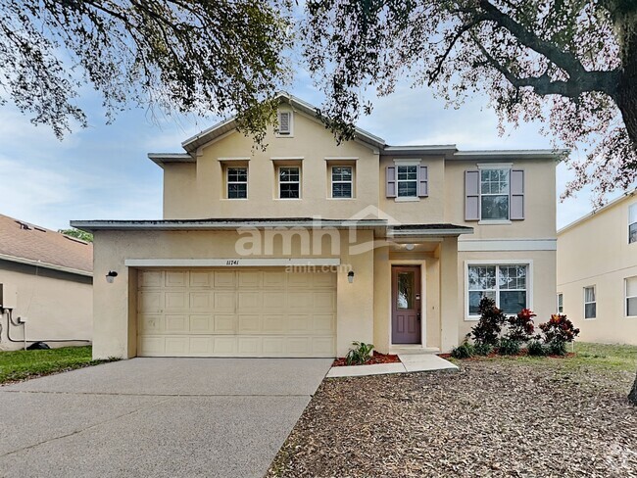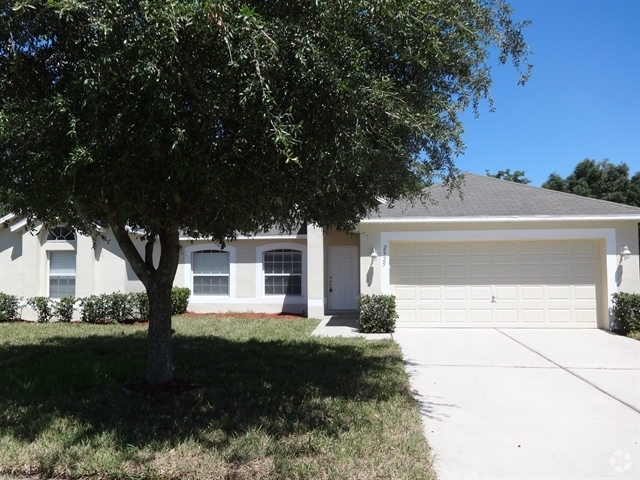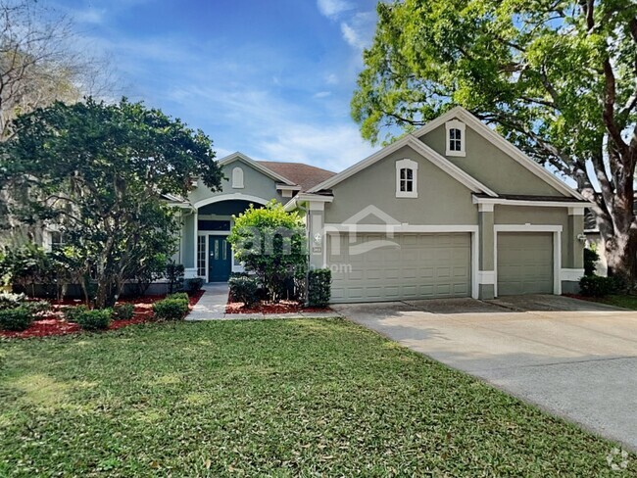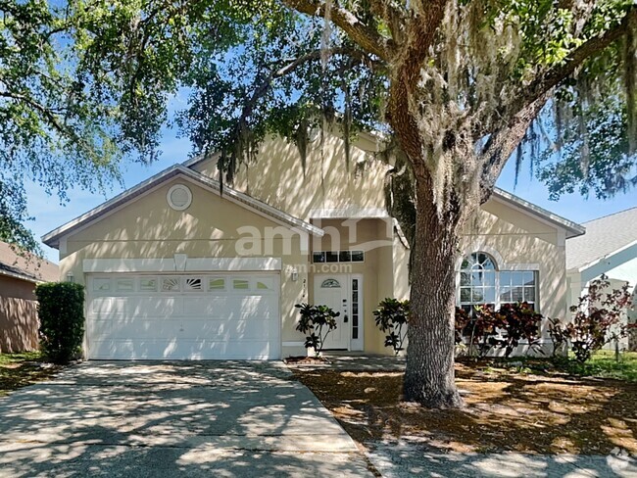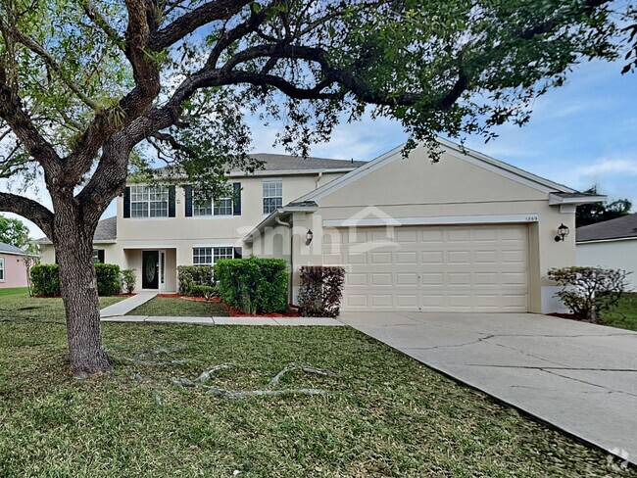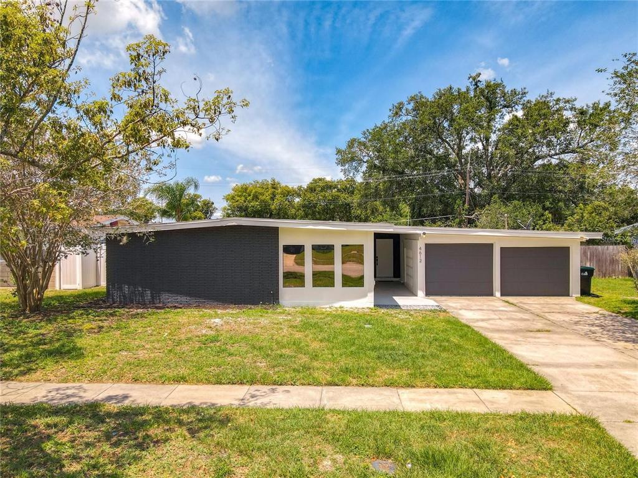4612 Bradley Ave
Orlando, FL 32839
-
Bedrooms
4
-
Bathrooms
3
-
Square Feet
2,019 sq ft
-
Available
Available Now
Highlights
- Main Floor Primary Bedroom
- Great Room
- Solid Surface Countertops
- Split Bedroom Floorplan
- Fenced Yard
- 2 Car Attached Garage

About This Home
One or more photo(s) has been virtually staged. One or more photo(s) has been virtually staged. Welcome 'Mid Century Modern' home located in the sought after Medallion Estates,South of downtown Orlando and the SODO District. This is a totally remodeled 4Bed/3Bath home with an air conditioned 2-car garage & workshop. Hydraulic Car lift included for the car enthusiast!! Enjoy an open floor plan with family room and formal living room,and split plan bedrooms,including a second master bed with en suite bathroom that can be used as an 'In-Law-Suite.' The kitchen has all new stainless-steel appliances,soft close cabinets and in-cabinet lighting. Enjoy breakfast at a beautiful Quartz countertop peninsula or entertain your friends in your formal dining room. No popcorn ceilings or lead paint since all the plaster walls have been replaced with insulation and modern sheetrock. The whole house and garage roof has been sprayed with icynene insulation. All Bathrooms have new sinks,toilets and tub/showers with modern faucets including a dual walk-in shower in master bath. Enjoy an indoor laundry room with new Whirlpool washer/dryer and plenty of storage space. There's a large back yard cleared of all trees,with vinyl privacy This home is close to Cypress Grove Park that has a Dog Park,Basketball court,and playground.
4612 Bradley Ave is a house located in Orange County and the 32839 ZIP Code. This area is served by the Orange County Public Schools attendance zone.
Home Details
Home Type
Year Built
Bedrooms and Bathrooms
Flooring
Interior Spaces
Kitchen
Laundry
Listing and Financial Details
Lot Details
Parking
Schools
Utilities
Community Details
Overview
Pet Policy
Contact
- Listed by Rosemary Rahme-Freimuth | RE/MAX FOXFIRE - HWY 40
- Phone Number
- Contact
-
Source
 Stellar MLS
Stellar MLS
Holden is a neighborhood in Orlando, Florida that surrounds the vast and beautiful Lake Holden. Shopping centers, parks, and public schools are all conveniently located in or near town. Fast food restaurants are abundant, but local gems can be found as well. Charlie’s Kitchen & Grill and Wonderland’s Food, serving Venezuelan cuisine, are two popular dining spots in Holden. The town’s greatest attraction is Cypress Grove Park. This 90-acre public space offers playgrounds, docks, fishing, and walking paths to Holden’s residents. Special events are held at a beautifully renovated 1925 estate house located in the park overlooking Lake Jessamine. Find your Holden apartment so you can discover lakeside relaxation.
Learn more about living in Holden| Colleges & Universities | Distance | ||
|---|---|---|---|
| Colleges & Universities | Distance | ||
| Drive: | 10 min | 4.0 mi | |
| Drive: | 9 min | 4.9 mi | |
| Drive: | 11 min | 5.1 mi | |
| Drive: | 13 min | 7.0 mi |
 The GreatSchools Rating helps parents compare schools within a state based on a variety of school quality indicators and provides a helpful picture of how effectively each school serves all of its students. Ratings are on a scale of 1 (below average) to 10 (above average) and can include test scores, college readiness, academic progress, advanced courses, equity, discipline and attendance data. We also advise parents to visit schools, consider other information on school performance and programs, and consider family needs as part of the school selection process.
The GreatSchools Rating helps parents compare schools within a state based on a variety of school quality indicators and provides a helpful picture of how effectively each school serves all of its students. Ratings are on a scale of 1 (below average) to 10 (above average) and can include test scores, college readiness, academic progress, advanced courses, equity, discipline and attendance data. We also advise parents to visit schools, consider other information on school performance and programs, and consider family needs as part of the school selection process.
View GreatSchools Rating Methodology
You May Also Like
Similar Rentals Nearby
-
-
-
-
-
-
-
-
-
-
$3,3555 Beds, 3.5 Baths, 3,059 sq ftHouse for Rent
What Are Walk Score®, Transit Score®, and Bike Score® Ratings?
Walk Score® measures the walkability of any address. Transit Score® measures access to public transit. Bike Score® measures the bikeability of any address.
What is a Sound Score Rating?
A Sound Score Rating aggregates noise caused by vehicle traffic, airplane traffic and local sources
