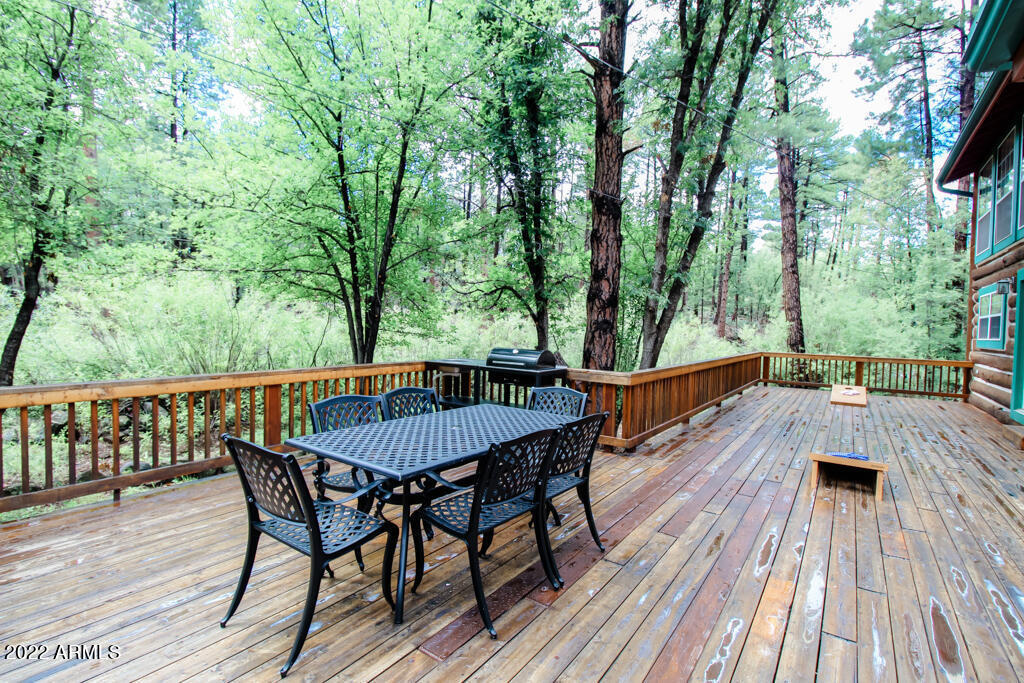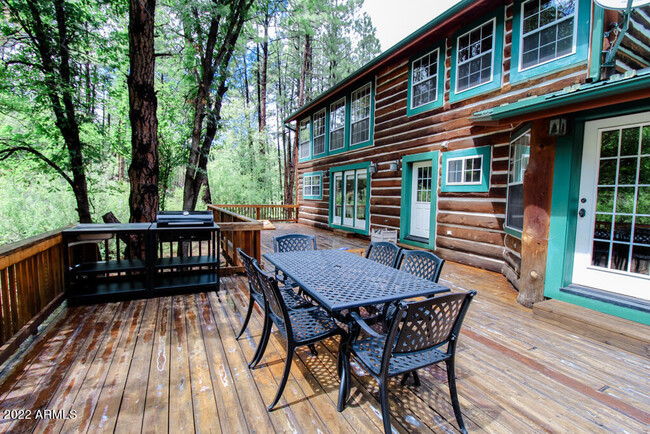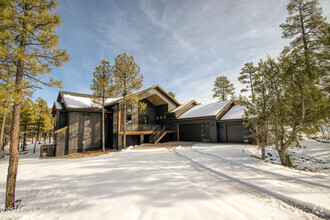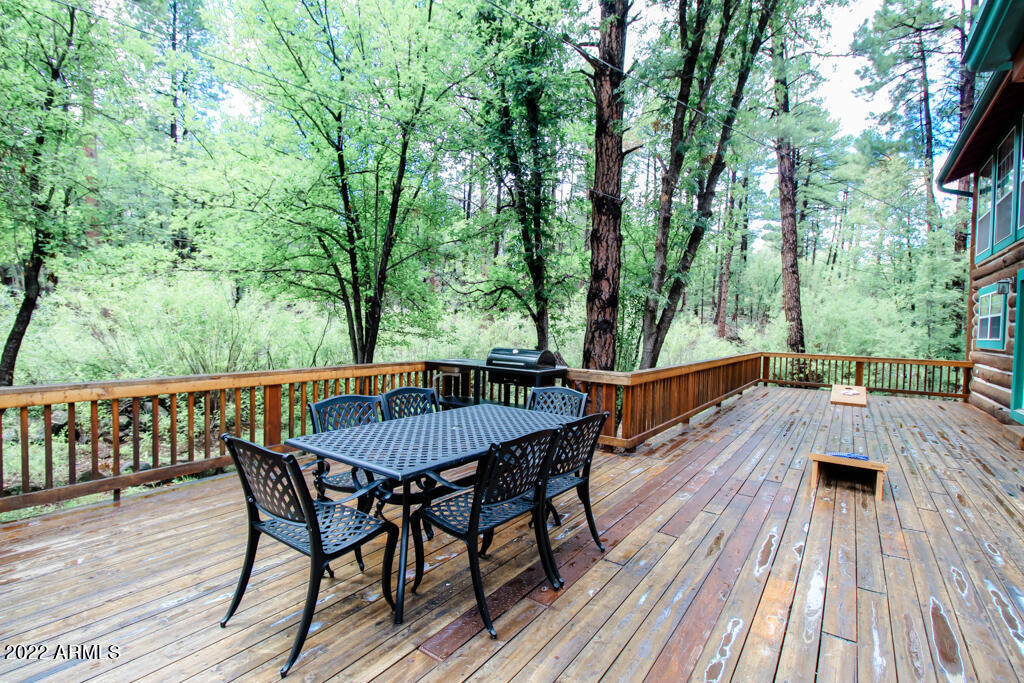463 W Pine Shadow Dr
Pinetop-Lakeside, AZ 85929
-
Bedrooms
4
-
Bathrooms
4
-
Square Feet
4,077 sq ft
-
Available
Available Now
Highlights
- Vaulted Ceiling
- Wood Flooring
- Hydromassage or Jetted Bathtub
- Furnished
- Granite Countertops
- Eat-In Kitchen

About This Home
Experience luxury cabin life at the 4,100 sq ft Billy Creek Lodge w/ 2 mstr suites. Sip espresso from the wet coffee bar in the master office while working with a creek view,then hit the deck for some BBQ and cornhole,before sitting by the fire pit with your wine from the kitchen bar! Wind down your day with your choice of a cozy sitting room with a massive fireplace,reading a book on the front porch swing,or having fun in the game room shooting pool and playing board games with the group. Sleeps up to 18 + baby crib. 2 Master suites,a third ''adult'' king bed room,a bunk room,and a loft and office both with sofa beds! Perfect for 4 families. Perfect setup for 3 families...3 ''adult'' bedrooms and a kids bunk room that sleeps 8. Plus a pull-out sofa in office. Prices neg
463 W Pine Shadow Dr is a house located in Navajo County and the 85929 ZIP Code. This area is served by the Blue Ridge Unified District attendance zone.
Home Details
Home Type
Year Built
Bedrooms and Bathrooms
Flooring
Home Design
Home Security
Interior Spaces
Kitchen
Laundry
Listing and Financial Details
Lot Details
Outdoor Features
Parking
Schools
Utilities
Community Details
Overview
Recreation
Fees and Policies
Details
Property Information
-
Furnished Units Available
Contact
- Listed by Nohealani Sentenac | Balboa Realty,LLC
- Phone Number
- Contact
-
Source
Arizona Regional MLS
- Furnished
 The GreatSchools Rating helps parents compare schools within a state based on a variety of school quality indicators and provides a helpful picture of how effectively each school serves all of its students. Ratings are on a scale of 1 (below average) to 10 (above average) and can include test scores, college readiness, academic progress, advanced courses, equity, discipline and attendance data. We also advise parents to visit schools, consider other information on school performance and programs, and consider family needs as part of the school selection process.
The GreatSchools Rating helps parents compare schools within a state based on a variety of school quality indicators and provides a helpful picture of how effectively each school serves all of its students. Ratings are on a scale of 1 (below average) to 10 (above average) and can include test scores, college readiness, academic progress, advanced courses, equity, discipline and attendance data. We also advise parents to visit schools, consider other information on school performance and programs, and consider family needs as part of the school selection process.
View GreatSchools Rating Methodology
Similar Rentals Nearby
-
$3,9504 Beds, 2 Baths, 1,799 sq ftHouse for Rent
-
What Are Walk Score®, Transit Score®, and Bike Score® Ratings?
Walk Score® measures the walkability of any address. Transit Score® measures access to public transit. Bike Score® measures the bikeability of any address.
What is a Sound Score Rating?
A Sound Score Rating aggregates noise caused by vehicle traffic, airplane traffic and local sources










