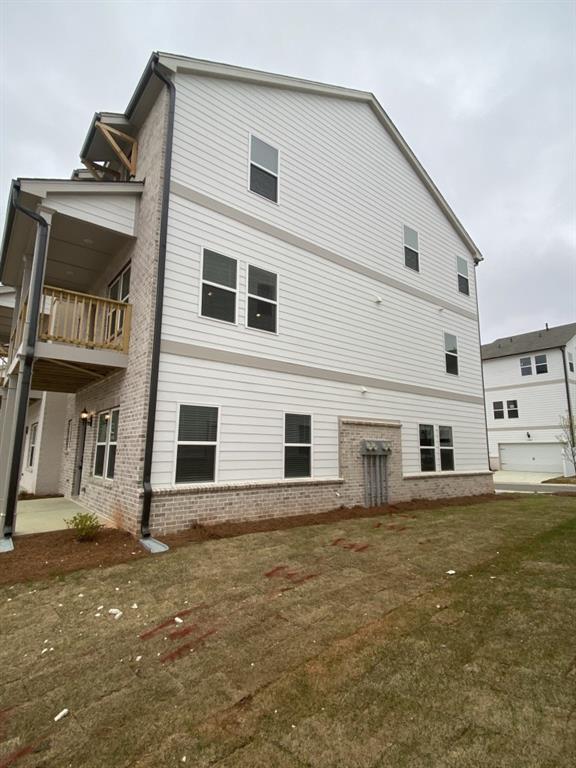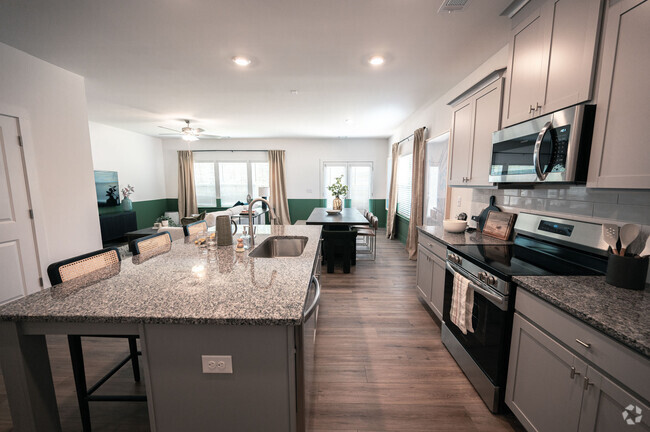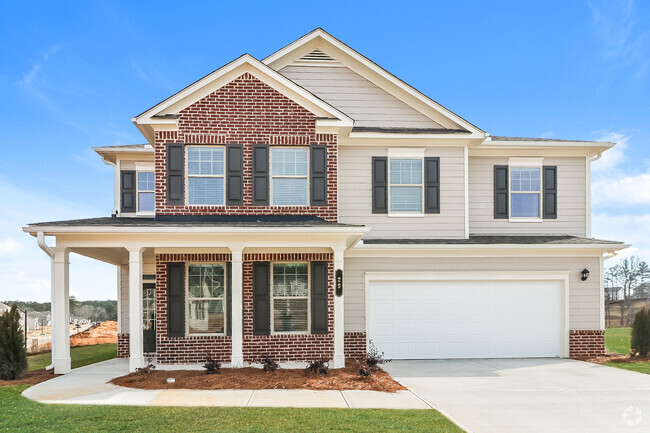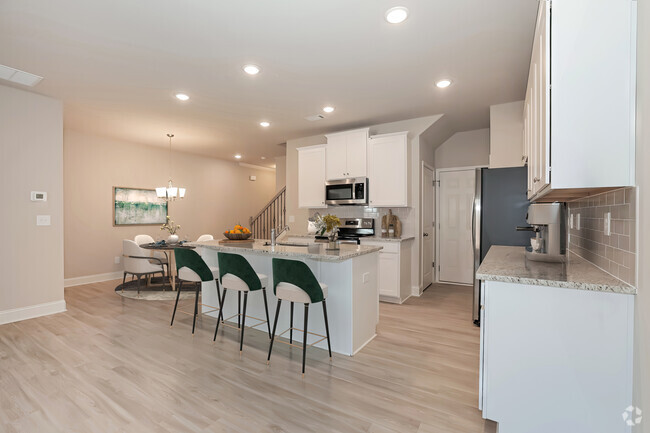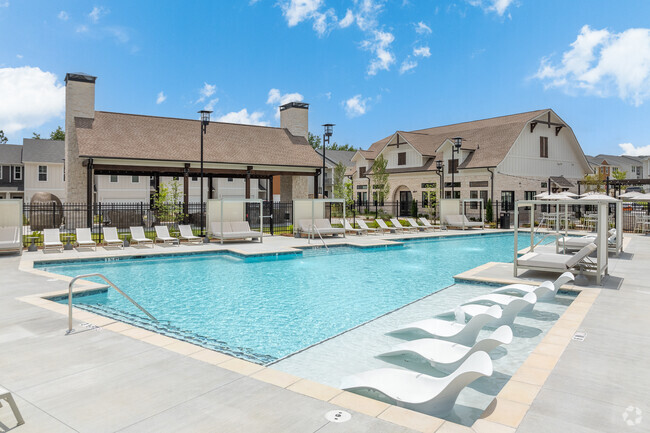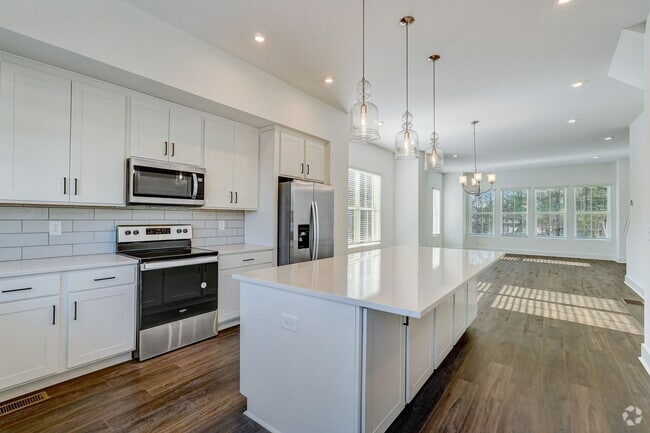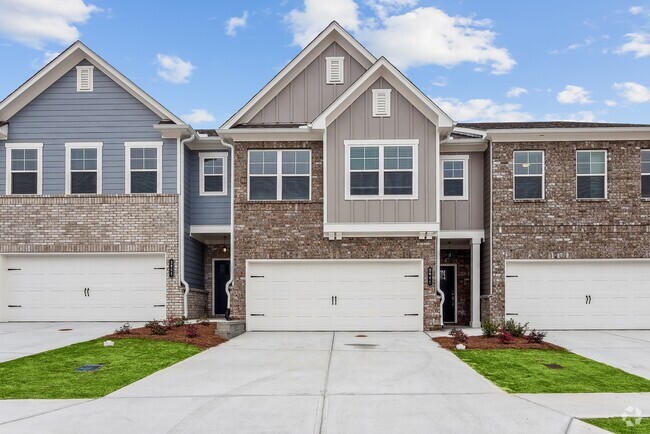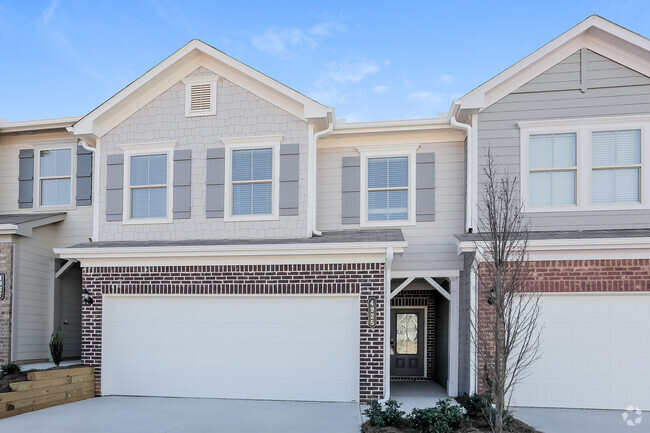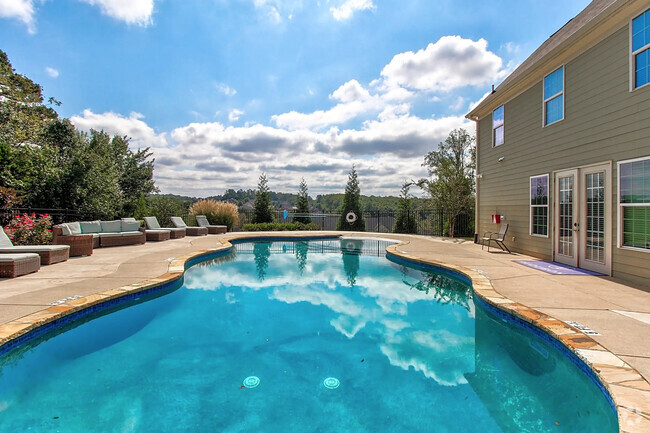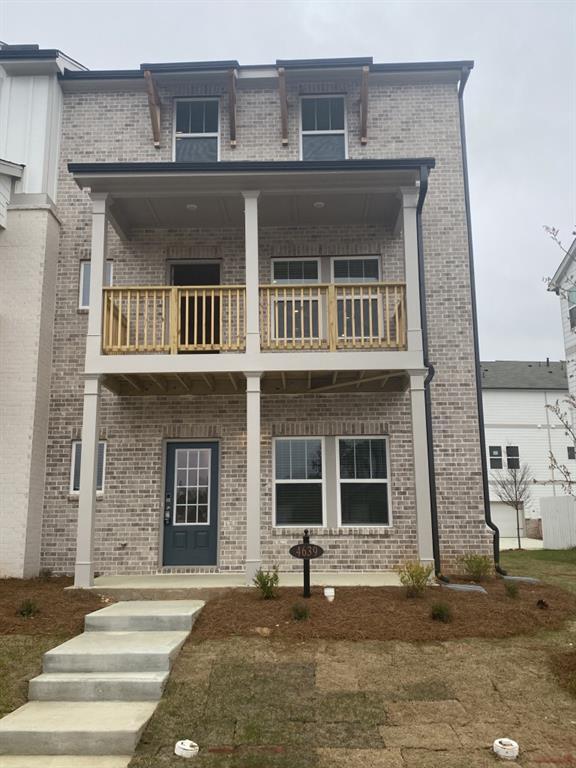4639 Red Lion Pl
Lawrenceville, GA 30044
-
Bedrooms
4
-
Bathrooms
3.5
-
Square Feet
2,247 sq ft
-
Available
Available Now
Highlights
- Open-Concept Dining Room
- Gated Community
- Clubhouse
- Traditional Architecture
- End Unit
- Corner Lot

About This Home
Brand new,energy-efficient tri-level townhome in gated community ready for immediate occupancy! Guest Bedroom and full bath on main. The second level features open concept living with white kitchen cabinets,stainless steel appliances:refrigerator,double ovens,microhood,gas cooktop.Cook up chef's meals and utilize the expansive center island with plenty of seating & granite counter tops.The huge family room has views of the entire second level.Guest can relieve themselves in the half bath.Drink morning coffee from the spacious breakfast area or venture out onto the covered balcony! At night fall enjoy a glass of wine outside before you head up to the third level to your elegant primary suite and luxurious bath with over sized shower,separate water closet,dual vanities and a huge walk in closet. The primary bedroom also has an additional walk-in closet! Travel down the hall to the laundry room on your right and a shared hall bath for the spacious secondary bedrooms. This is truly a room mate floorplan!Enjoy all that Lawrenceville has to offer with close proximity to shopping and dining plus convenient access to I-85 & Hwy 316.2 car attached rear entry garage with additional driveway space for parking.Amenities include a community clubhouse,swimming pool,playground and green spaces.
4639 Red Lion Pl is a townhome located in Gwinnett County and the 30044 ZIP Code. This area is served by the Gwinnett County attendance zone.
Home Details
Home Type
Year Built
Attic
Bedrooms and Bathrooms
Flooring
Home Design
Home Security
Interior Spaces
Kitchen
Laundry
Listing and Financial Details
Location
Lot Details
Outdoor Features
Parking
Schools
Utilities
Community Details
Amenities
Overview
Recreation
Security
Contact
- Listed by Anita Robertson Peters | Peters Realty Professionals
- Phone Number
- Contact
-
Source
 First Multiple Listing Service, Inc.
First Multiple Listing Service, Inc.
- Dishwasher
- Microwave
- Oven
- Range
- Refrigerator
About 30 miles northeast of Downtown Atlanta, Lawrenceville is a suburb filled with historic buildings, parks, and modern amenities. Convenient to both Atlanta and Athens, Lawrenceville remains close to the action while providing residents with a laidback atmosphere.
Should you decide to rent in Lawrenceville, you will have the opportunity to savor scenic lake views at Rhodes Jordan Park, watch the Gwinnett Braves play ball at CoolRay Field, shop the stores in the expansive Sugarloaf Mills and a variety of strip malls, catch a live performance at Aurora Theatre, play disc golf at Alexander Park, witness a joust with dinner at Medieval Times, tour the Gwinnett Historic Courthouse, roller skate at Sparkles Family Fun Center of Gwinnett, attend the Gwinnett County Fair, and try various flavors of bao at Baozi Asian Street Food.
Learn more about living in Lawrenceville| Colleges & Universities | Distance | ||
|---|---|---|---|
| Colleges & Universities | Distance | ||
| Drive: | 12 min | 4.8 mi | |
| Drive: | 19 min | 8.5 mi | |
| Drive: | 27 min | 14.0 mi | |
| Drive: | 25 min | 16.0 mi |
 The GreatSchools Rating helps parents compare schools within a state based on a variety of school quality indicators and provides a helpful picture of how effectively each school serves all of its students. Ratings are on a scale of 1 (below average) to 10 (above average) and can include test scores, college readiness, academic progress, advanced courses, equity, discipline and attendance data. We also advise parents to visit schools, consider other information on school performance and programs, and consider family needs as part of the school selection process.
The GreatSchools Rating helps parents compare schools within a state based on a variety of school quality indicators and provides a helpful picture of how effectively each school serves all of its students. Ratings are on a scale of 1 (below average) to 10 (above average) and can include test scores, college readiness, academic progress, advanced courses, equity, discipline and attendance data. We also advise parents to visit schools, consider other information on school performance and programs, and consider family needs as part of the school selection process.
View GreatSchools Rating Methodology
Transportation options available in Lawrenceville include Doraville, located 12.7 miles from 4639 Red Lion Pl. 4639 Red Lion Pl is near Hartsfield - Jackson Atlanta International, located 34.4 miles or 48 minutes away.
| Transit / Subway | Distance | ||
|---|---|---|---|
| Transit / Subway | Distance | ||
|
|
Drive: | 20 min | 12.7 mi |
|
|
Drive: | 21 min | 14.5 mi |
|
|
Drive: | 24 min | 16.8 mi |
|
|
Drive: | 26 min | 19.1 mi |
|
|
Drive: | 31 min | 22.7 mi |
| Commuter Rail | Distance | ||
|---|---|---|---|
| Commuter Rail | Distance | ||
|
|
Drive: | 30 min | 21.7 mi |
|
|
Drive: | 41 min | 33.1 mi |
| Airports | Distance | ||
|---|---|---|---|
| Airports | Distance | ||
|
Hartsfield - Jackson Atlanta International
|
Drive: | 48 min | 34.4 mi |
Time and distance from 4639 Red Lion Pl.
| Shopping Centers | Distance | ||
|---|---|---|---|
| Shopping Centers | Distance | ||
| Drive: | 3 min | 1.4 mi | |
| Drive: | 4 min | 1.5 mi | |
| Drive: | 4 min | 1.6 mi |
| Parks and Recreation | Distance | ||
|---|---|---|---|
| Parks and Recreation | Distance | ||
|
Club Drive Park
|
Walk: | 16 min | 0.8 mi |
|
Sweet Water Park
|
Drive: | 5 min | 2.1 mi |
|
Shorty Howell Park
|
Drive: | 10 min | 4.5 mi |
|
Bethesda Park
|
Drive: | 12 min | 6.1 mi |
|
McDaniel Farm Park
|
Drive: | 15 min | 6.4 mi |
| Hospitals | Distance | ||
|---|---|---|---|
| Hospitals | Distance | ||
| Drive: | 14 min | 6.9 mi | |
| Drive: | 18 min | 8.4 mi | |
| Drive: | 19 min | 11.0 mi |
| Military Bases | Distance | ||
|---|---|---|---|
| Military Bases | Distance | ||
| Drive: | 42 min | 29.4 mi | |
| Drive: | 45 min | 30.1 mi |
You May Also Like
Similar Rentals Nearby
-
1 / 19
-
-
-
-
-
-
-
-
-
What Are Walk Score®, Transit Score®, and Bike Score® Ratings?
Walk Score® measures the walkability of any address. Transit Score® measures access to public transit. Bike Score® measures the bikeability of any address.
What is a Sound Score Rating?
A Sound Score Rating aggregates noise caused by vehicle traffic, airplane traffic and local sources

