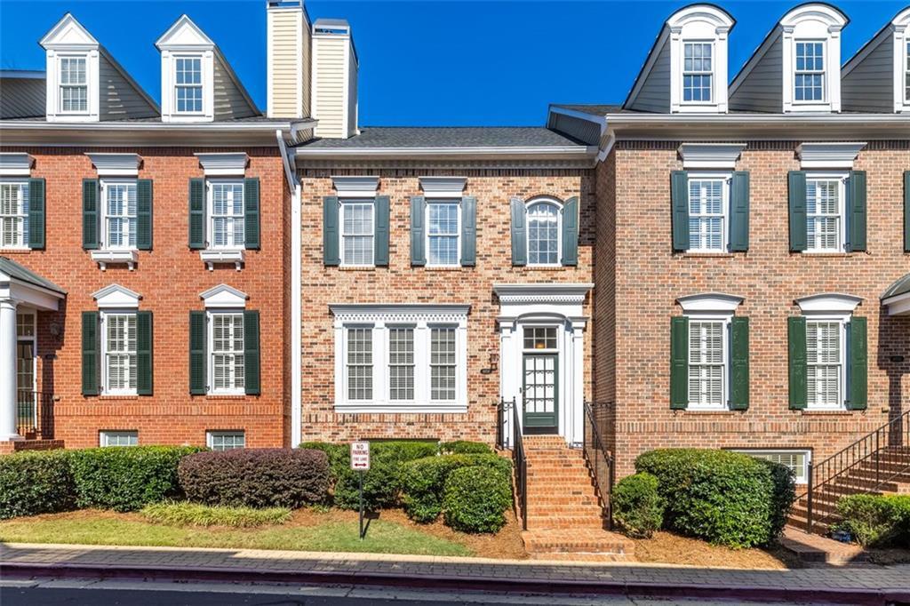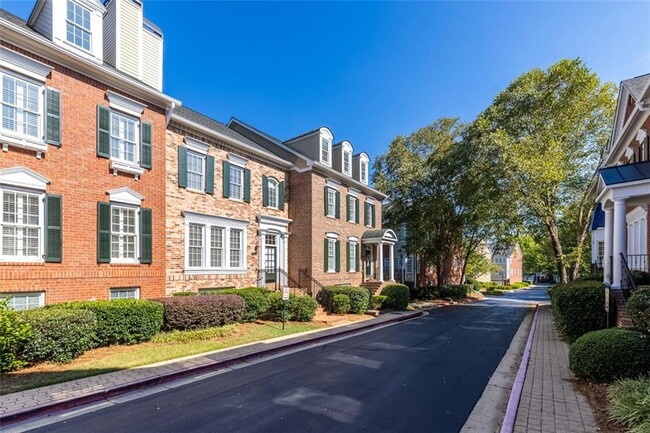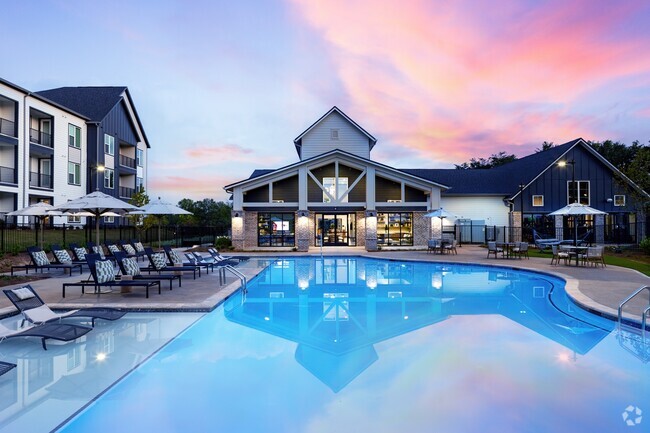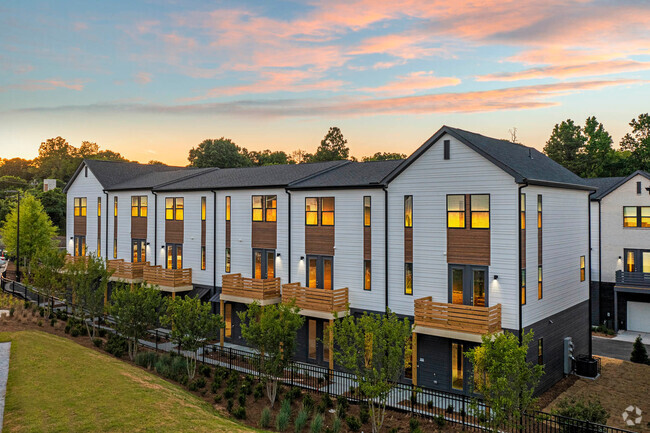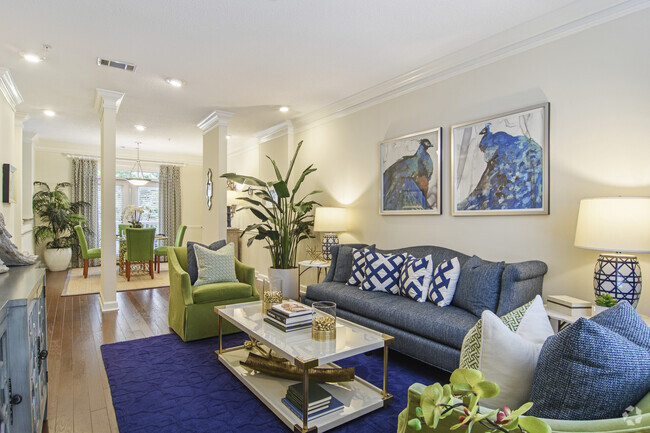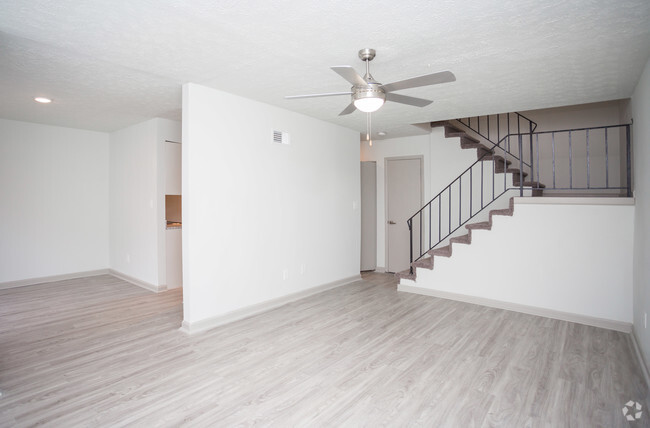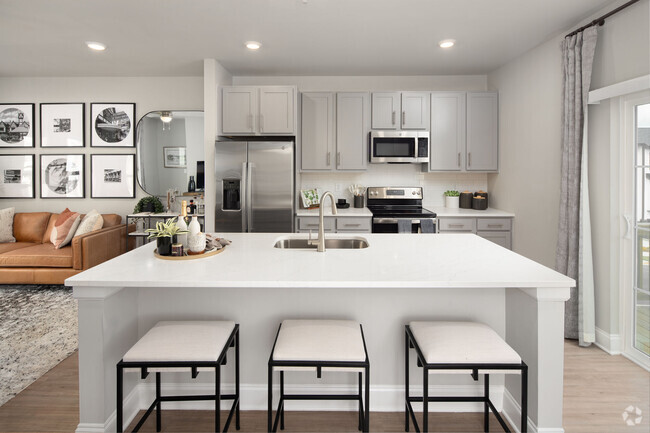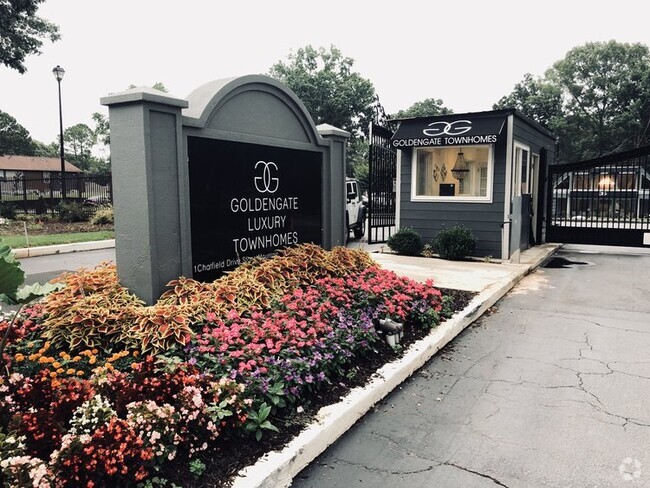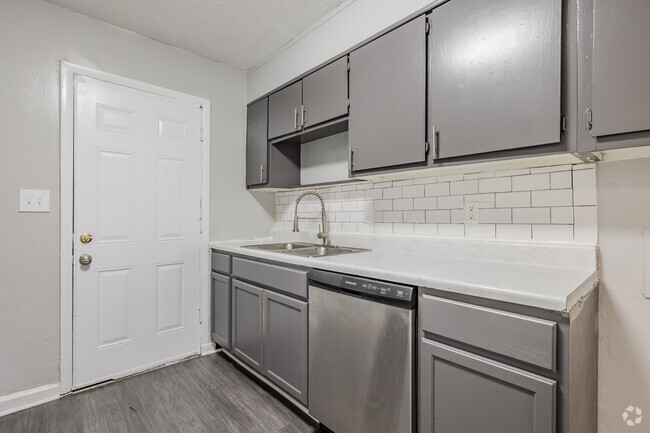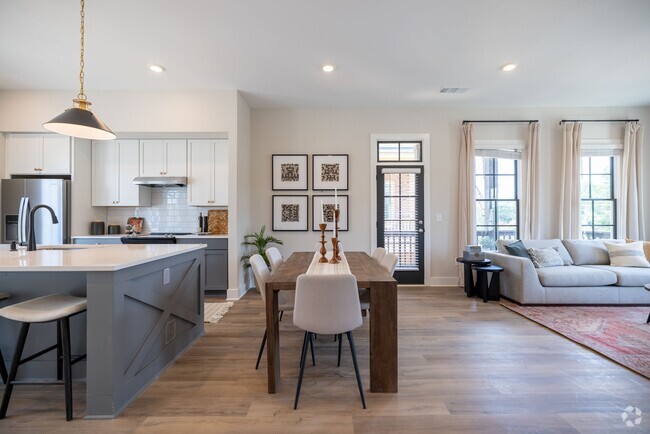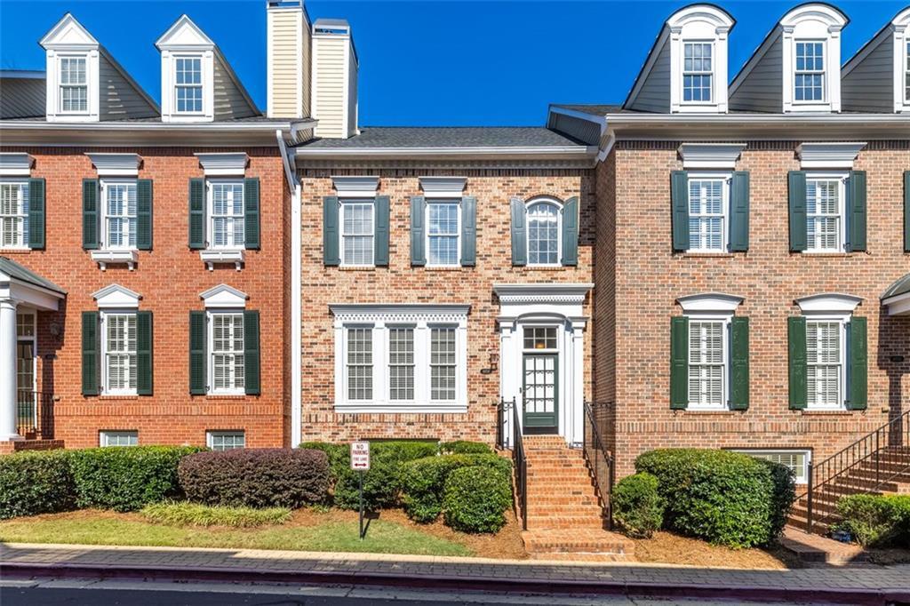4656 Ivygate Cir SE
Atlanta, GA 30339
-
Bedrooms
3
-
Bathrooms
3.5
-
Square Feet
2,640 sq ft
-
Available
Available Now
Highlights
- Fitness Center
- Top Floor
- Separate his and hers bathrooms
- Gated Community
- Catering Kitchen
- Deck

About This Home
**Welcome Home! ** Discover your dream residence in the coveted Olde Ivy community,where Southern charm meets modern convenience. Ideally located within walking distance to an array of restaurants and shopping,and just minutes from I-285,this exquisite neighborhood boasts a classy gated entrance,beautifully paved sidewalks,elegant streetlamps,a scenic walking trail,a welcoming clubhouse,a stunning pool,and a fully equipped fitness center. Step inside this breathtaking 4-level home,where beauty and functionality combine seamlessly. Enjoy stunning hardwood floors throughout,a cozy family room complete with a fireplace,and ample bookshelf space for the avid reader. The chef-inspired kitchen features like-new slate appliances,generous cabinet space,and plenty of room for family dining. Step outside to an expansive deck,perfect for entertaining or relaxing. Retreat to the spacious master bedroom,which includes a luxurious master bath featuring a jetted tub,oversized shower,and double vanity. The top level offers a massive loft area,providing endless possibilities for your imagination. Don't miss your chance to make this exceptional property your own-it won't last long! For application details,please contact the listing agent directly. A non-refundable application fee of $75 applies to all individuals over 18 years of age residing in the property. Your perfect home awaits!
4656 Ivygate Cir SE is a townhome located in Cobb County and the 30339 ZIP Code. This area is served by the Cobb County attendance zone.
Home Details
Home Type
Year Built
Bedrooms and Bathrooms
Finished Basement
Flooring
Home Design
Home Security
Interior Spaces
Kitchen
Laundry
Listing and Financial Details
Lot Details
Outdoor Features
Parking
Schools
Utilities
Community Details
Amenities
Overview
Recreation
Security
Contact
- Listed by Kita Williams | Maximum One Realtor Partners
- Phone Number
- Contact
-
Source
 First Multiple Listing Service, Inc.
First Multiple Listing Service, Inc.
- Dishwasher
- Disposal
- Microwave
- Oven
- Range
- Refrigerator
Atlanta, Georgia is one of the most well-known cities in the country, recognized for its Southern charm and modern sophistication. This city is full of surprises – from towering skyscrapers to historic, brick-lined sidewalks, Atlanta has it all. Atlanta’s economy is remarkably diverse. It’s a major transportation hub and is home to the world’s busiest airport, Hartsfield-Jackson Atlanta International. This booming metropolis is the third most popular filming destination with several major movie studios, and is a communications hub with CNN, Cox Enterprises, the Weather Channel, and Turner Broadcasting.
The city of Atlanta is one of the fastest-growing tech hubs in the nation as well. Fortune 500 companies thrive here, with headquarters including Delta Airlines, UPS, Coca-Cola, and Home Depot. Universities that call Atlanta home include Georgia State University, Georgia Tech, Clark Atlanta University, and Emory University.
Learn more about living in Atlanta| Colleges & Universities | Distance | ||
|---|---|---|---|
| Colleges & Universities | Distance | ||
| Drive: | 18 min | 8.0 mi | |
| Drive: | 14 min | 8.0 mi | |
| Drive: | 16 min | 8.7 mi | |
| Drive: | 17 min | 8.7 mi |
 The GreatSchools Rating helps parents compare schools within a state based on a variety of school quality indicators and provides a helpful picture of how effectively each school serves all of its students. Ratings are on a scale of 1 (below average) to 10 (above average) and can include test scores, college readiness, academic progress, advanced courses, equity, discipline and attendance data. We also advise parents to visit schools, consider other information on school performance and programs, and consider family needs as part of the school selection process.
The GreatSchools Rating helps parents compare schools within a state based on a variety of school quality indicators and provides a helpful picture of how effectively each school serves all of its students. Ratings are on a scale of 1 (below average) to 10 (above average) and can include test scores, college readiness, academic progress, advanced courses, equity, discipline and attendance data. We also advise parents to visit schools, consider other information on school performance and programs, and consider family needs as part of the school selection process.
View GreatSchools Rating Methodology
Transportation options available in Atlanta include Hamilton E Holmes, located 8.9 miles from 4656 Ivygate Cir SE. 4656 Ivygate Cir SE is near Hartsfield - Jackson Atlanta International, located 21.6 miles or 32 minutes away.
| Transit / Subway | Distance | ||
|---|---|---|---|
| Transit / Subway | Distance | ||
|
|
Drive: | 13 min | 8.9 mi |
|
|
Drive: | 17 min | 9.2 mi |
|
|
Drive: | 13 min | 9.2 mi |
|
|
Drive: | 14 min | 9.9 mi |
|
|
Drive: | 22 min | 13.3 mi |
| Commuter Rail | Distance | ||
|---|---|---|---|
| Commuter Rail | Distance | ||
|
|
Drive: | 16 min | 7.4 mi |
| Airports | Distance | ||
|---|---|---|---|
| Airports | Distance | ||
|
Hartsfield - Jackson Atlanta International
|
Drive: | 32 min | 21.6 mi |
Time and distance from 4656 Ivygate Cir SE.
| Shopping Centers | Distance | ||
|---|---|---|---|
| Shopping Centers | Distance | ||
| Walk: | 7 min | 0.4 mi | |
| Walk: | 12 min | 0.6 mi | |
| Walk: | 18 min | 1.0 mi |
| Parks and Recreation | Distance | ||
|---|---|---|---|
| Parks and Recreation | Distance | ||
|
Silver Comet Trail
|
Drive: | 7 min | 3.1 mi |
|
Chastain Park
|
Drive: | 21 min | 8.9 mi |
|
Atlanta History Center
|
Drive: | 16 min | 10.3 mi |
|
Atlanta Audubon Society
|
Drive: | 19 min | 11.6 mi |
|
Blue Heron Nature Preserve
|
Drive: | 19 min | 11.7 mi |
| Hospitals | Distance | ||
|---|---|---|---|
| Hospitals | Distance | ||
| Drive: | 5 min | 2.7 mi | |
| Drive: | 16 min | 6.9 mi | |
| Drive: | 15 min | 8.3 mi |
| Military Bases | Distance | ||
|---|---|---|---|
| Military Bases | Distance | ||
| Drive: | 15 min | 7.0 mi | |
| Drive: | 22 min | 14.4 mi |
You May Also Like
Similar Rentals Nearby
What Are Walk Score®, Transit Score®, and Bike Score® Ratings?
Walk Score® measures the walkability of any address. Transit Score® measures access to public transit. Bike Score® measures the bikeability of any address.
What is a Sound Score Rating?
A Sound Score Rating aggregates noise caused by vehicle traffic, airplane traffic and local sources
