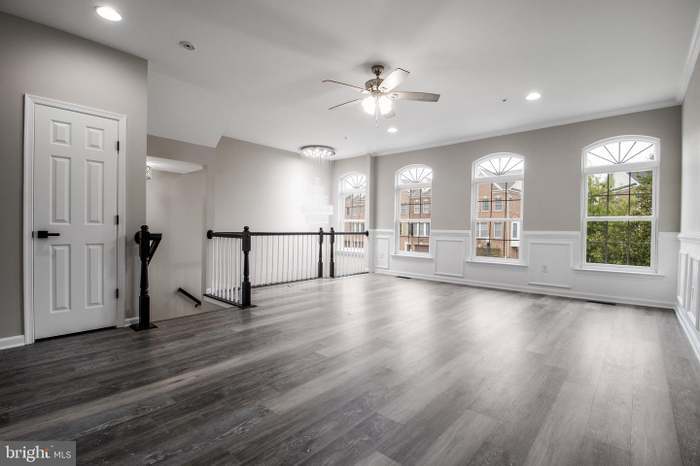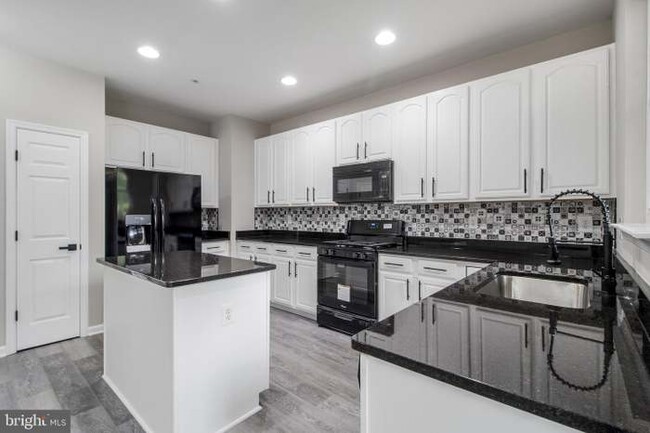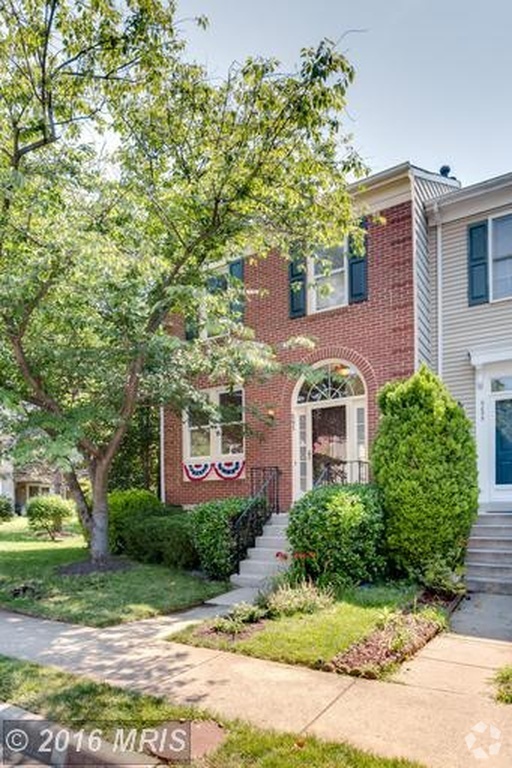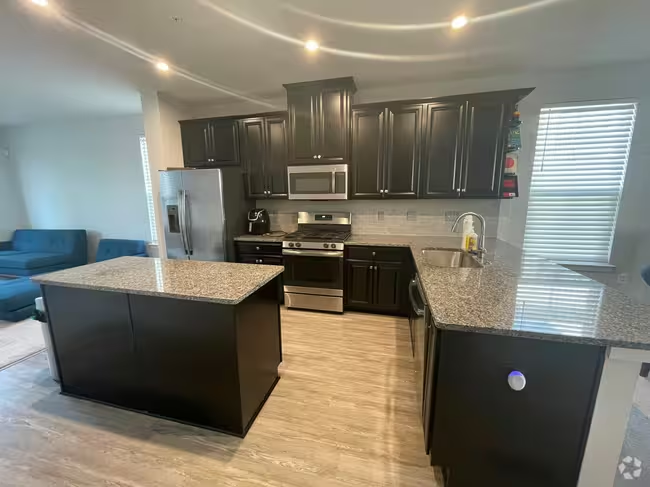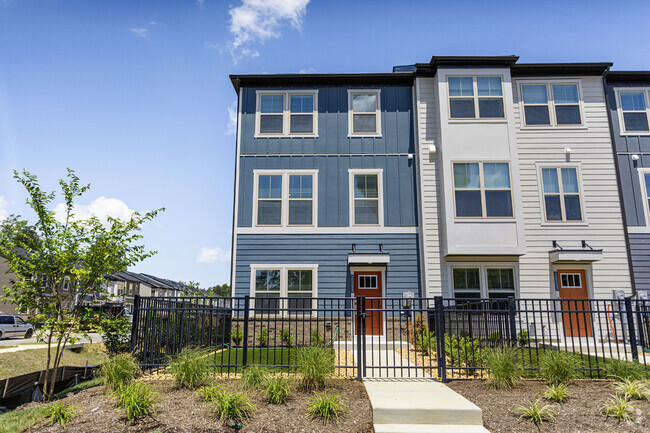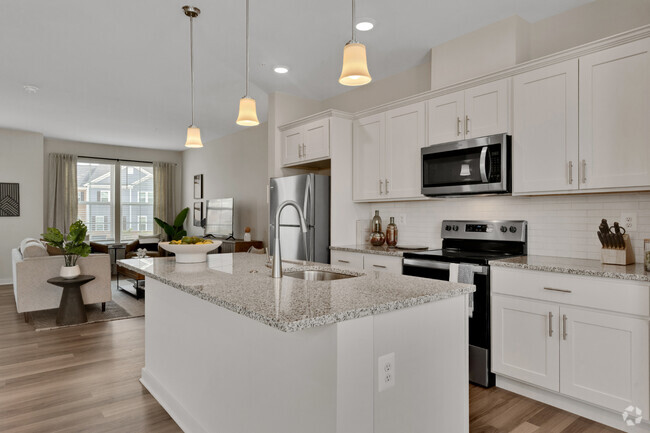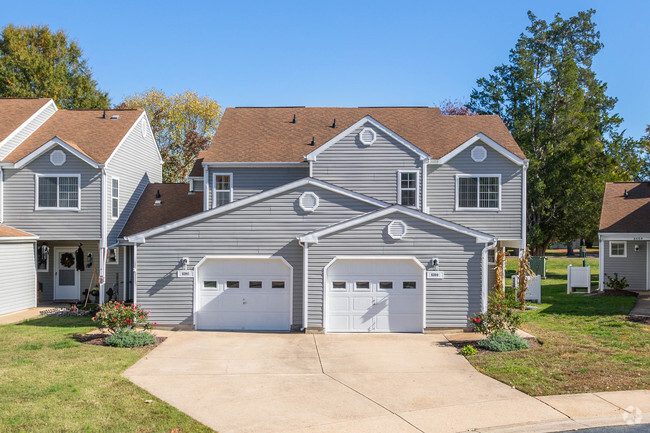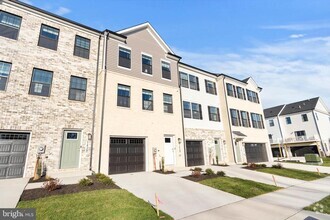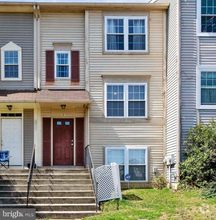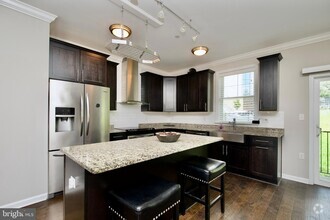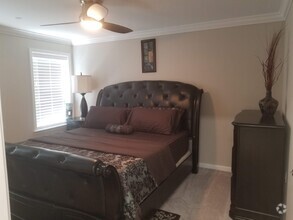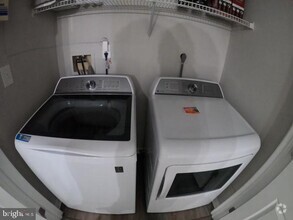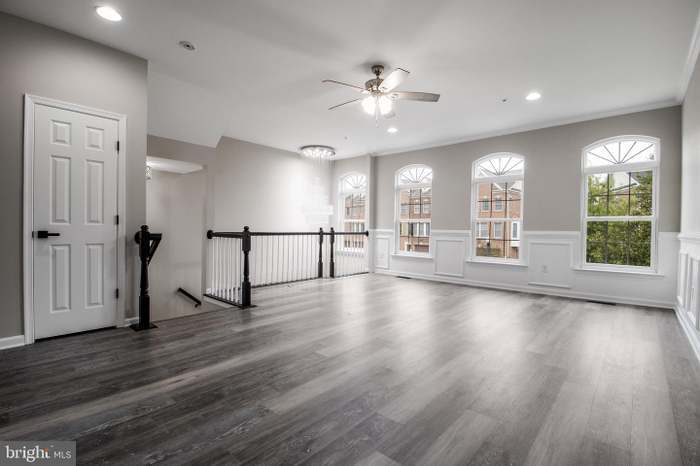
-
Monthly Rent
$4,650
-
Bedrooms
5 bd
-
Bathrooms
4 ba
-
Square Feet
Details

About This Property
Spacious 5-Bedroom, 3.5-Bath Townhouse with 2 Kitchens & Walkout Basement Welcome to this stunning, extra-large 5-bedroom, 3.5-bathroom townhouse, offering an exceptional amount of space and versatility for families, multi-generational living, or those who love to entertain. This home is designed to accommodate your every need while offering modern comforts and plenty of privacy. On the main floor, you'll find a bright and open living area with plenty of natural light, perfect for hosting guests or enjoying family time. The spacious kitchen is equipped with stainless steel appliances, ample cabinet storage, and a large island, making meal prep a breeze. A dining area and living room flow seamlessly off the kitchen, creating an inviting space for everyday living. The upper floor features 3 generous bedrooms, including a master suite with its own private bathroom. Each bedroom boasts large windows and closet space, offering comfort and convenience for all family members. The fully finished walkout basement adds incredible value to this home. It features a second, fully equipped kitchen, two bedrooms making it perfect for guests, extended family, or as a separate living space. With a full bath and separate entrance, this basement offers both privacy and flexibility. Step outside to the private patio area, where you can enjoy outdoor meals or relax in your own secluded space. Key Features: 5 spacious bedrooms, including a master suite 3.5 modern bathrooms, including a master bath 2 fully equipped kitchens, one on the main floor and one in the basement Walkout basement with a separate entrance Bright and airy living spaces with hardwood floors Large windows throughout Private patio area for outdoor enjoyment Ample storage space throughout the home 2-car garage and additional off-street parking Located in a quiet and desirable neighborhood, this townhouse is just minutes from stores such as giant, marshals, target, shoppers, and many more. It's nearby attractions and schools. Whether you're enjoying the ample space indoors or taking advantage of the outdoor areas, this home is perfect for those seeking comfort, privacy, and flexibility. Schedule your tour today and see why this property is the perfect place to call home! Tenants are responsible for utilities
4657 Scottsdale Pl is a townhome located in Charles County and the 20602 ZIP Code. This area is served by the Charles County Public Schools attendance zone.
Townhome Features
- Washer/Dryer
- Washer/Dryer Hookup
- Dishwasher
Fees and Policies
The fees below are based on community-supplied data and may exclude additional fees and utilities.
- Dogs Allowed
-
Fees not specified
- Cats Allowed
-
Fees not specified
 This Property
This Property
 Available Property
Available Property
- Washer/Dryer
- Washer/Dryer Hookup
- Dishwasher
Saint Charles is a small neighborhood and commercial hub about 22 miles south of Washington, DC. Saint Charles is family friendly with several good schools, lakes, parks, and active community centers. Located in cul de sacs or anchored by small lakes, Saint Charles has mid-range to upscale colonial houses and modern apartments. The neighborhood is best known for its abundance of restaurants and shopping plazas like Saint Charles Towne Center, an upscale mall that attracts visitors in the metropolitan area and is a popular spot for local events. Many residents work in the capital, and U.S. Route 301 runs through the area allowing for convenient travel.
Learn more about living in St. Charles| Colleges & Universities | Distance | ||
|---|---|---|---|
| Colleges & Universities | Distance | ||
| Drive: | 9 min | 4.4 mi | |
| Drive: | 15 min | 7.5 mi | |
| Drive: | 33 min | 20.9 mi | |
| Drive: | 54 min | 34.1 mi |
Transportation options available in Waldorf include Branch Avenue, located 19.6 miles from 4657 Scottsdale Pl. 4657 Scottsdale Pl is near Ronald Reagan Washington Ntl, located 30.3 miles or 50 minutes away.
| Transit / Subway | Distance | ||
|---|---|---|---|
| Transit / Subway | Distance | ||
|
|
Drive: | 30 min | 19.6 mi |
|
|
Drive: | 42 min | 25.7 mi |
|
|
Drive: | 42 min | 27.5 mi |
|
|
Drive: | 44 min | 27.8 mi |
|
|
Drive: | 43 min | 28.1 mi |
| Commuter Rail | Distance | ||
|---|---|---|---|
| Commuter Rail | Distance | ||
|
|
Drive: | 43 min | 28.5 mi |
|
|
Drive: | 55 min | 33.0 mi |
|
|
Drive: | 59 min | 37.4 mi |
|
|
Drive: | 58 min | 38.3 mi |
|
|
Drive: | 71 min | 45.6 mi |
| Airports | Distance | ||
|---|---|---|---|
| Airports | Distance | ||
|
Ronald Reagan Washington Ntl
|
Drive: | 50 min | 30.3 mi |
Time and distance from 4657 Scottsdale Pl.
| Shopping Centers | Distance | ||
|---|---|---|---|
| Shopping Centers | Distance | ||
| Walk: | 10 min | 0.5 mi | |
| Drive: | 3 min | 1.3 mi | |
| Drive: | 5 min | 1.8 mi |
| Parks and Recreation | Distance | ||
|---|---|---|---|
| Parks and Recreation | Distance | ||
|
Thomas Stone National Historic Site
|
Drive: | 21 min | 11.5 mi |
|
Uhler Natural Area
|
Drive: | 21 min | 11.5 mi |
|
Cedarville State Forest
|
Drive: | 32 min | 12.1 mi |
|
Chapel Point State Park
|
Drive: | 29 min | 12.9 mi |
|
Piscataway Park
|
Drive: | 29 min | 17.1 mi |
| Hospitals | Distance | ||
|---|---|---|---|
| Hospitals | Distance | ||
| Drive: | 12 min | 6.6 mi |
You May Also Like
Similar Rentals Nearby
-
$3,8004 Beds, 3.5 Baths, 2,100 sq ftTownhome for Rent
-
$3,5504 Beds, 4.5 Baths, 2,078 sq ftTownhome for Rent
-
1 / 17
-
-
-
-
$2,3004 Beds, 2.5 Baths, 1,543 sq ftTownhome for Rent
-
$3,7004 Beds, 4 Baths, 2,392 sq ftTownhome for Rent
-
$3,7004 Beds, 3.5 Baths, 2,200 sq ftTownhome for Rent
-
$3,0004 Beds, 2.5 BathsTownhome for Rent
What Are Walk Score®, Transit Score®, and Bike Score® Ratings?
Walk Score® measures the walkability of any address. Transit Score® measures access to public transit. Bike Score® measures the bikeability of any address.
What is a Sound Score Rating?
A Sound Score Rating aggregates noise caused by vehicle traffic, airplane traffic and local sources
