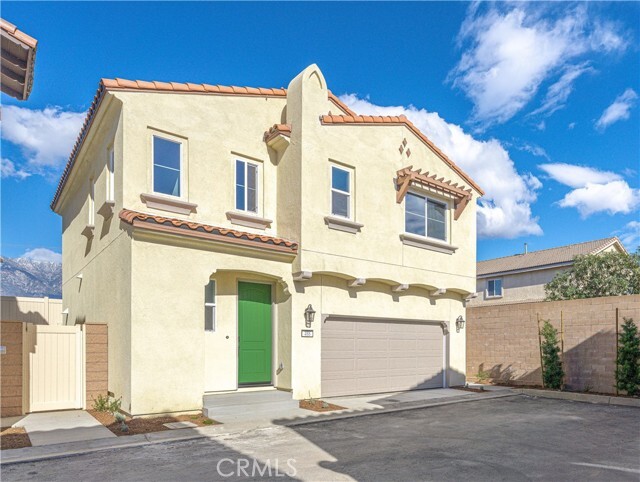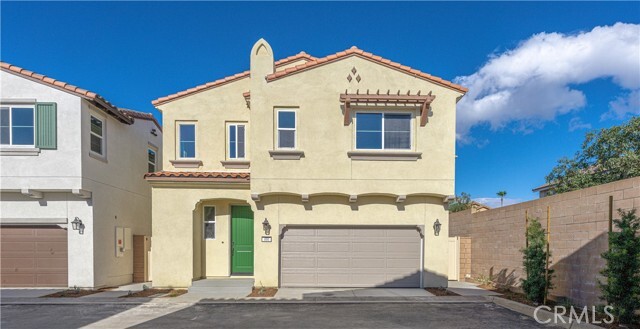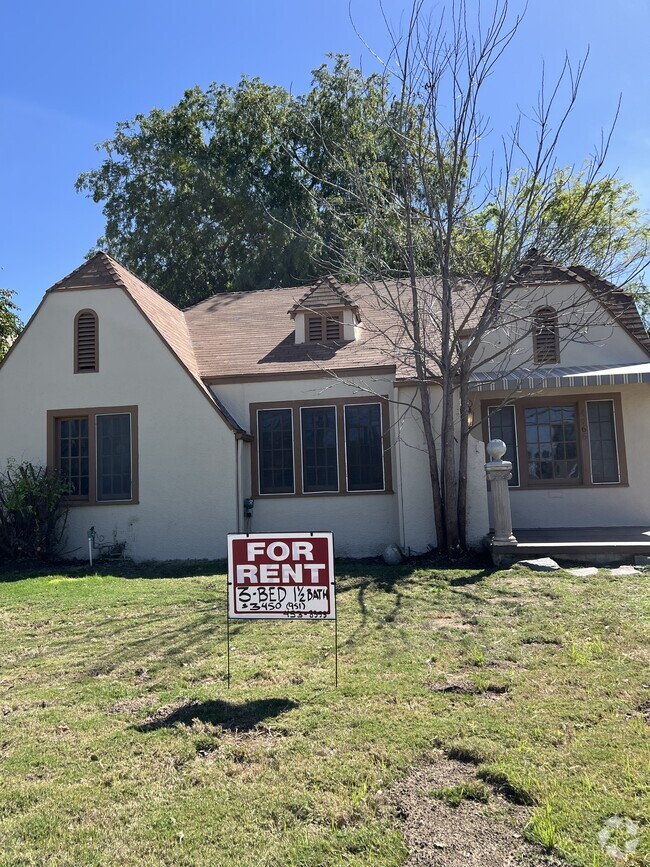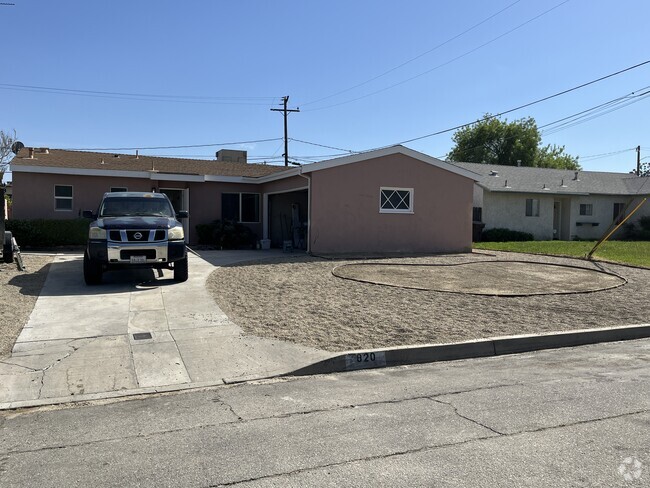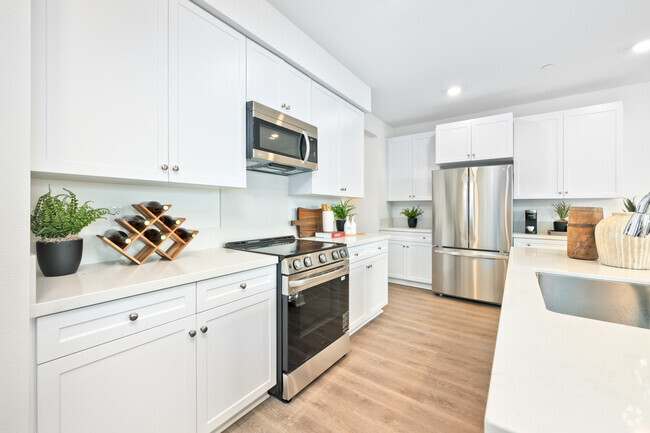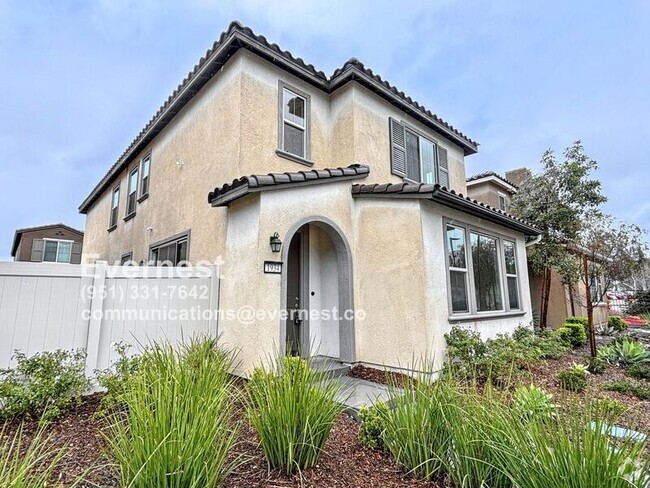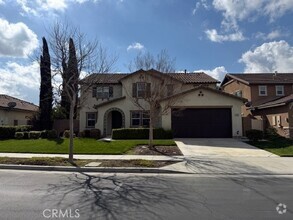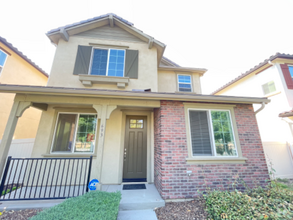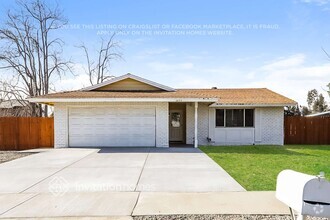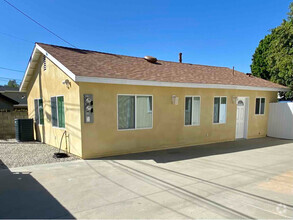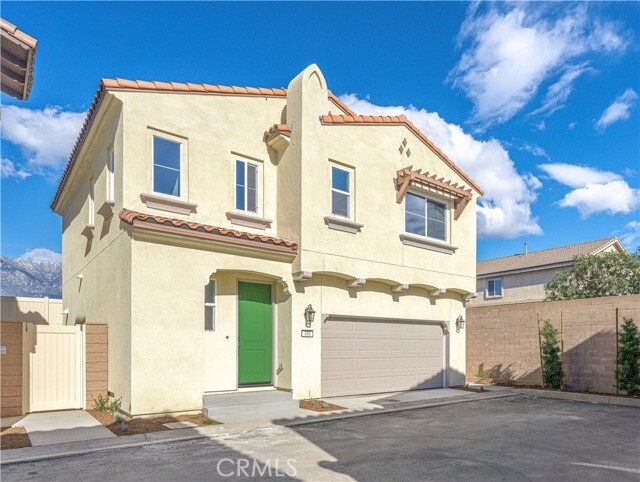466 Meyer Pl
Upland, CA 91786
-
Bedrooms
3
-
Bathrooms
3
-
Square Feet
1,619 sq ft
-
Available
Available Now
Highlights
- Patio
- Hardwood Floors
- Fenced Lot

About This Home
This newly built, brand new and never lived in single-family residence offers the perfect blend of modern style and comfort in a prime Upland location. Situated in the gated Rose Glen community, this home is just minutes from San Antonio Regional Hospital, Ontario International Airport, and the 10 Freeway, making it ideal for commuters and those seeking convenience. With 3 bedrooms, 2.5 bathrooms, and 1,619 square feet of living space, this home is thoughtfully designed to meet the needs of today’s lifestyle. Downstairs you will find the kitchen, dining room, and living area with half bath. The kitchen is a chef’s dream, featuring sleek white cabinetry, quartz countertops, large island perfect for cooking and entertaining. The home boasts luxury vinyl plank flooring downstairs, while plush carpeting upstairs ensures a cozy and comfortable retreat in the bedrooms. Upstairs you will find all 3 bedrooms, 2 full baths, washer/dryer laundry room with hook ups, and loft area large enough for small seating/office desk set up. Step outside to the private backyard patio, a great space for outdoor dining, relaxation, or entertaining guests. The attached 2-car garage provides convenient parking and additional storage. This fully electric home comes comes with with dishwasher, microwave, oven/stove.
466 Meyer Pl is a house located in San Bernardino County and the 91786 ZIP Code. This area is served by the Upland Unified attendance zone.
House Features
Air Conditioning
Dishwasher
Washer/Dryer Hookup
Hardwood Floors
- Washer/Dryer Hookup
- Air Conditioning
- Heating
- Dishwasher
- Pantry
- Microwave
- Oven
- Range
- Hardwood Floors
- Carpet
- Dining Room
- Fenced Lot
- Patio
Fees and Policies
The fees below are based on community-supplied data and may exclude additional fees and utilities.
- Parking
-
Garage--
-
Other--
Details
Lease Options
-
12 Months
Contact
- Listed by Russell Santos | Keller Williams Realty
- Phone Number
- Contact
-
Source
 California Regional Multiple Listing Service
California Regional Multiple Listing Service
- Washer/Dryer Hookup
- Air Conditioning
- Heating
- Dishwasher
- Pantry
- Microwave
- Oven
- Range
- Hardwood Floors
- Carpet
- Dining Room
- Fenced Lot
- Patio
Convenience describes Ontario and Rancho Cucamonga in San Bernardino County. Found 42 miles east of Los Angeles, this Inland Empire region falls where Interstates 10 and 15 intersect. The area locals simply call "Cucamonga" or "Rancho" rests northeast from its neighbor, Ontario.
Ontario and Cucamonga residents enjoy two major malls, multiple parks and contemporary houses. You find numerous restaurants at every turn, along with heavy-hitter retail stores such as Bass Pro Shops for outdoor enthusiasts.
The flat terrain makes nice cycling routes, with the San Gabriel Mountains in the backdrop. Singles and families have ample choices for entertainment in this neighborhood, making it a popular hangout year-round.
Learn more about living in Rancho Cucamonga| Colleges & Universities | Distance | ||
|---|---|---|---|
| Colleges & Universities | Distance | ||
| Drive: | 10 min | 5.2 mi | |
| Drive: | 10 min | 5.8 mi | |
| Drive: | 13 min | 7.0 mi | |
| Drive: | 15 min | 9.6 mi |
 The GreatSchools Rating helps parents compare schools within a state based on a variety of school quality indicators and provides a helpful picture of how effectively each school serves all of its students. Ratings are on a scale of 1 (below average) to 10 (above average) and can include test scores, college readiness, academic progress, advanced courses, equity, discipline and attendance data. We also advise parents to visit schools, consider other information on school performance and programs, and consider family needs as part of the school selection process.
The GreatSchools Rating helps parents compare schools within a state based on a variety of school quality indicators and provides a helpful picture of how effectively each school serves all of its students. Ratings are on a scale of 1 (below average) to 10 (above average) and can include test scores, college readiness, academic progress, advanced courses, equity, discipline and attendance data. We also advise parents to visit schools, consider other information on school performance and programs, and consider family needs as part of the school selection process.
View GreatSchools Rating Methodology
Transportation options available in Upland include Apu / Citrus College Station, located 18.5 miles from 466 Meyer Pl. 466 Meyer Pl is near Ontario International, located 4.2 miles or 9 minutes away, and John Wayne/Orange County, located 42.6 miles or 53 minutes away.
| Transit / Subway | Distance | ||
|---|---|---|---|
| Transit / Subway | Distance | ||
| Drive: | 28 min | 18.5 mi | |
| Drive: | 27 min | 19.1 mi | |
| Drive: | 28 min | 20.3 mi | |
| Drive: | 31 min | 22.8 mi | |
| Drive: | 33 min | 24.2 mi |
| Commuter Rail | Distance | ||
|---|---|---|---|
| Commuter Rail | Distance | ||
|
|
Drive: | 3 min | 1.6 mi |
|
|
Drive: | 7 min | 4.1 mi |
|
|
Drive: | 10 min | 4.5 mi |
|
|
Drive: | 9 min | 5.2 mi |
|
|
Drive: | 11 min | 5.3 mi |
| Airports | Distance | ||
|---|---|---|---|
| Airports | Distance | ||
|
Ontario International
|
Drive: | 9 min | 4.2 mi |
|
John Wayne/Orange County
|
Drive: | 53 min | 42.6 mi |
Time and distance from 466 Meyer Pl.
| Shopping Centers | Distance | ||
|---|---|---|---|
| Shopping Centers | Distance | ||
| Walk: | 13 min | 0.7 mi | |
| Walk: | 15 min | 0.8 mi | |
| Walk: | 17 min | 0.9 mi |
| Parks and Recreation | Distance | ||
|---|---|---|---|
| Parks and Recreation | Distance | ||
|
Pitzer College Arboretum
|
Drive: | 10 min | 4.8 mi |
|
Millikan Planetarium
|
Drive: | 10 min | 4.9 mi |
|
Rancho Santa Ana Botanic Garden
|
Drive: | 11 min | 6.3 mi |
|
Alf Museum of Paleontology
|
Drive: | 15 min | 8.3 mi |
|
Chino Creek Wetlands and Educational Park
|
Drive: | 18 min | 11.7 mi |
| Hospitals | Distance | ||
|---|---|---|---|
| Hospitals | Distance | ||
| Walk: | 8 min | 0.4 mi | |
| Drive: | 9 min | 5.7 mi | |
| Drive: | 14 min | 8.2 mi |
| Military Bases | Distance | ||
|---|---|---|---|
| Military Bases | Distance | ||
| Drive: | 53 min | 31.7 mi |
You May Also Like
Similar Rentals Nearby
What Are Walk Score®, Transit Score®, and Bike Score® Ratings?
Walk Score® measures the walkability of any address. Transit Score® measures access to public transit. Bike Score® measures the bikeability of any address.
What is a Sound Score Rating?
A Sound Score Rating aggregates noise caused by vehicle traffic, airplane traffic and local sources
