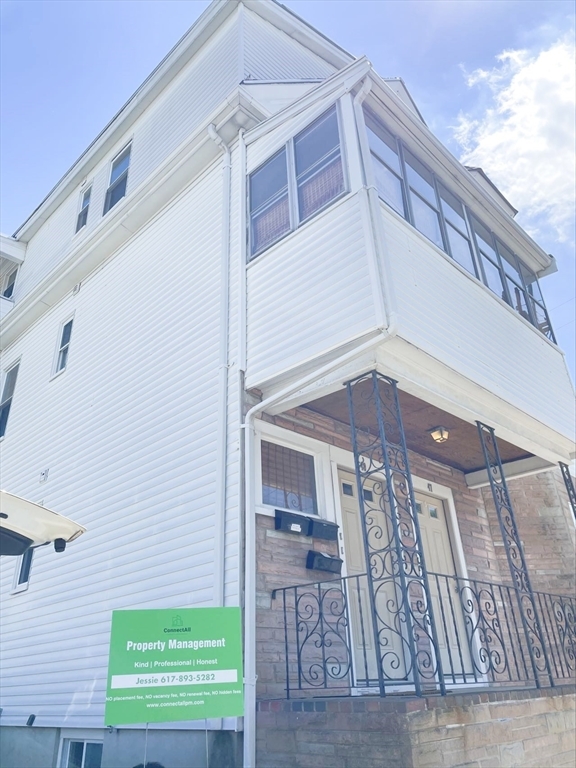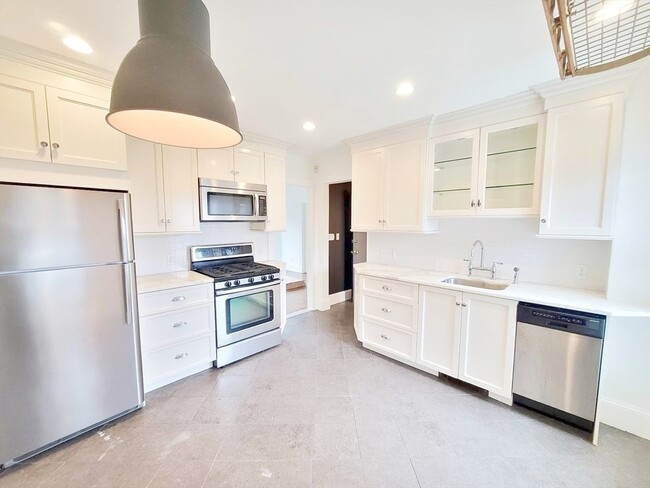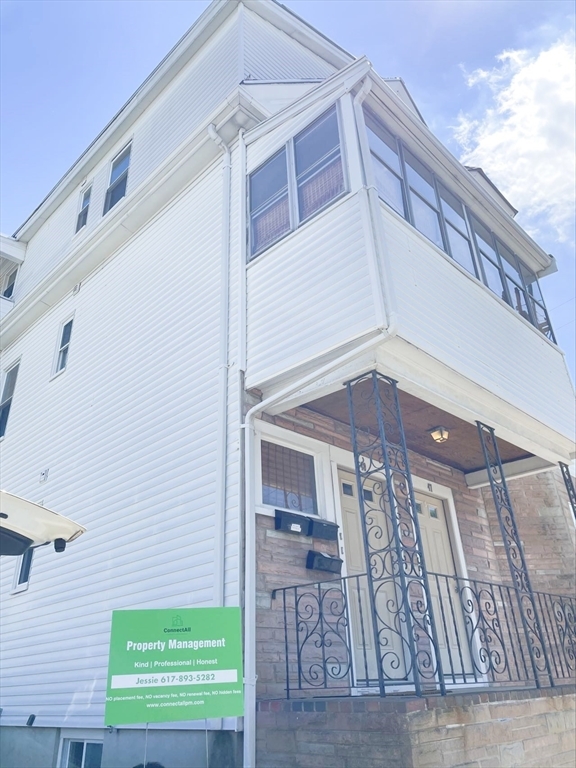47 Edward St Unit 2
Medford, MA 02155
-
Bedrooms
2
-
Bathrooms
1
-
Square Feet
900 sq ft
-
Available
Available Now
Highlights
- Pets Allowed
- Walk-In Closets
- Hardwood Floors
- Basement
- Smoke Free

About This Home
ALL Utilities Included – Rare Find!Located near Medford's Green Line station, Tufts University, the 101 bus, Assembly Row, supermarkets, restaurants and the city center, this NEWLY and FULLY renovated and spacious 2-bedroom condo is a must-see. The unit features a flexible floor plan with a generous kitchen and dining area, modern lighting, hardwood flooring, and a large walk-in closet. Ample storage space and a washer/dryer in the basement add to the convenience.Additional Highlights:•Utilities: Water, gas, heat, and electricity are ALL included!•Parking: off-street parking spot is included.•Pet Policy: Pets allowed with owner approval, with pet fee.•Move-in cost: first month rent, security depost and broker fee (one-month rent).No smoking allowed. This opportunity won't last long!
47 Edward St is an apartment community located in Middlesex County and the 02155 ZIP Code. This area is served by the Medford attendance zone.
Apartment Features
Hardwood Floors
Walk-In Closets
Smoke Free
Basement
- Smoke Free
- Kitchen
- Hardwood Floors
- Dining Room
- Basement
- Walk-In Closets
- Laundry Facilities
- Storage Space
Fees and Policies
The fees below are based on community-supplied data and may exclude additional fees and utilities.
- Dogs Allowed
-
Fees not specified
- Cats Allowed
-
Fees not specified
Details
Property Information
-
3 units
Contact
- Contact
Located along Mystic River and Interstate 93, South Medford is an ideal neighborhood for outdoor recreation and quick commutes. Barry Park is one of South Medford’s community green spaces, offering picnic areas and playgrounds, while Columbus Memorial Park offers ball fields and a basketball court. South Medford is home to a section of Tufts University, so this urban neighborhood has a college town vibe and is home to several historic sites.
With family-friendly amenities and safe residential streets, South Medford is a welcoming community that’s supportive of its fellow residents. Residents enjoy the neighborhood’s local treasures and small businesses like Oasis Café & Bakery and Bob’s Italian Foods. South Medford is just three miles north of Cambridge and five miles northwest of Boston and the Boston Logan International Airport.
Learn more about living in South Medford| Colleges & Universities | Distance | ||
|---|---|---|---|
| Colleges & Universities | Distance | ||
| Drive: | 3 min | 1.3 mi | |
| Drive: | 5 min | 1.5 mi | |
| Drive: | 6 min | 2.0 mi | |
| Drive: | 7 min | 2.7 mi |
Transportation options available in Medford include Ball Square, located 0.6 mile from 47 Edward St Unit 2. 47 Edward St Unit 2 is near General Edward Lawrence Logan International, located 6.7 miles or 13 minutes away.
| Transit / Subway | Distance | ||
|---|---|---|---|
| Transit / Subway | Distance | ||
| Walk: | 12 min | 0.6 mi | |
| Walk: | 12 min | 0.6 mi | |
| Walk: | 20 min | 1.1 mi | |
| Drive: | 3 min | 1.4 mi | |
|
|
Drive: | 3 min | 1.6 mi |
| Commuter Rail | Distance | ||
|---|---|---|---|
| Commuter Rail | Distance | ||
|
|
Drive: | 5 min | 1.6 mi |
|
|
Drive: | 6 min | 2.9 mi |
|
|
Drive: | 7 min | 3.7 mi |
|
|
Drive: | 7 min | 3.7 mi |
| Drive: | 10 min | 4.2 mi |
| Airports | Distance | ||
|---|---|---|---|
| Airports | Distance | ||
|
General Edward Lawrence Logan International
|
Drive: | 13 min | 6.7 mi |
Time and distance from 47 Edward St Unit 2.
| Shopping Centers | Distance | ||
|---|---|---|---|
| Shopping Centers | Distance | ||
| Drive: | 4 min | 1.5 mi | |
| Drive: | 4 min | 1.7 mi | |
| Drive: | 6 min | 1.8 mi |
| Parks and Recreation | Distance | ||
|---|---|---|---|
| Parks and Recreation | Distance | ||
|
Mystic River Reservation
|
Drive: | 3 min | 1.4 mi |
|
Mineralogical and Geological Museum
|
Drive: | 6 min | 2.0 mi |
|
Harvard Museum of Natural History
|
Drive: | 6 min | 2.0 mi |
|
Harvard-Smithsonian Center for Astrophysics
|
Drive: | 8 min | 2.3 mi |
|
Longfellow National Historic Site
|
Drive: | 7 min | 2.7 mi |
| Hospitals | Distance | ||
|---|---|---|---|
| Hospitals | Distance | ||
| Drive: | 7 min | 2.4 mi | |
| Drive: | 9 min | 3.3 mi | |
| Drive: | 9 min | 4.1 mi |
| Military Bases | Distance | ||
|---|---|---|---|
| Military Bases | Distance | ||
| Drive: | 23 min | 12.2 mi | |
| Drive: | 33 min | 20.4 mi |
- Smoke Free
- Kitchen
- Hardwood Floors
- Dining Room
- Basement
- Walk-In Closets
- Laundry Facilities
- Storage Space
47 Edward St Unit 2 Photos
What Are Walk Score®, Transit Score®, and Bike Score® Ratings?
Walk Score® measures the walkability of any address. Transit Score® measures access to public transit. Bike Score® measures the bikeability of any address.
What is a Sound Score Rating?
A Sound Score Rating aggregates noise caused by vehicle traffic, airplane traffic and local sources





