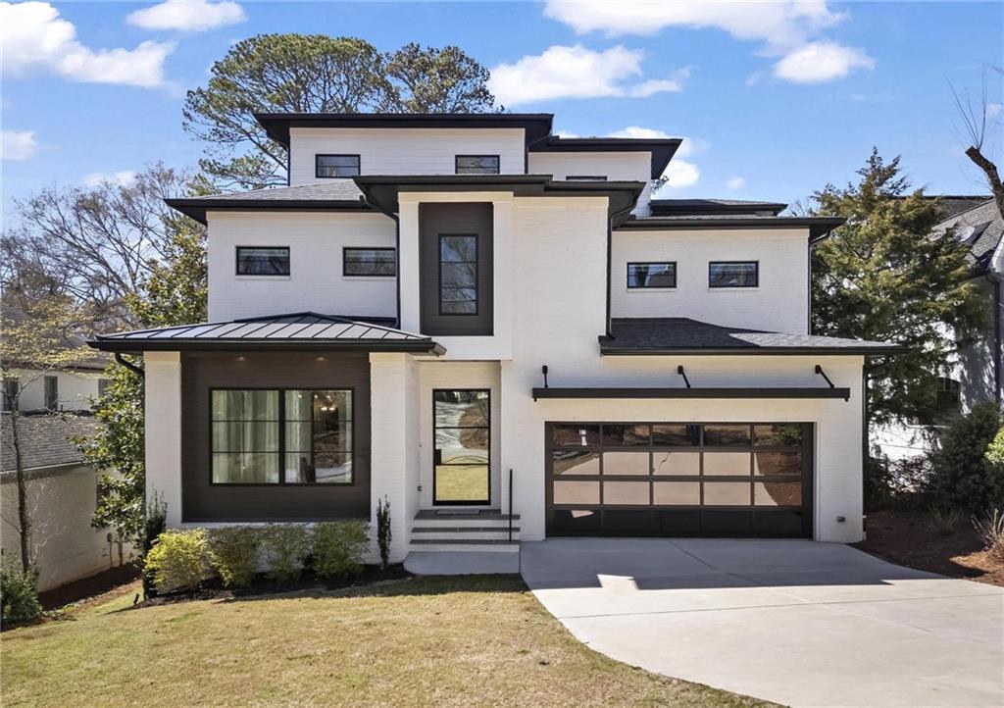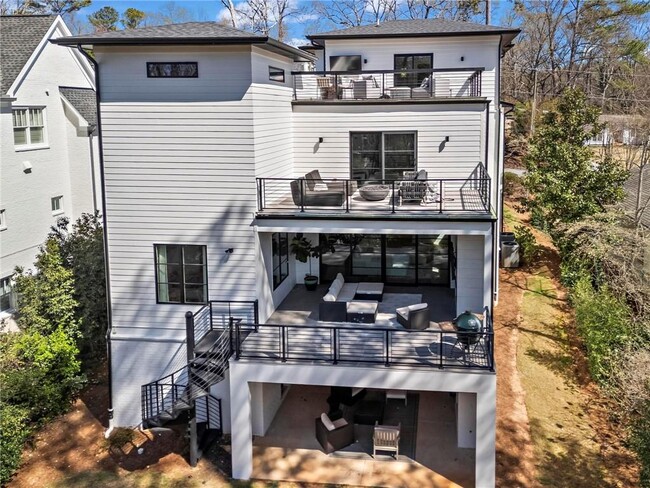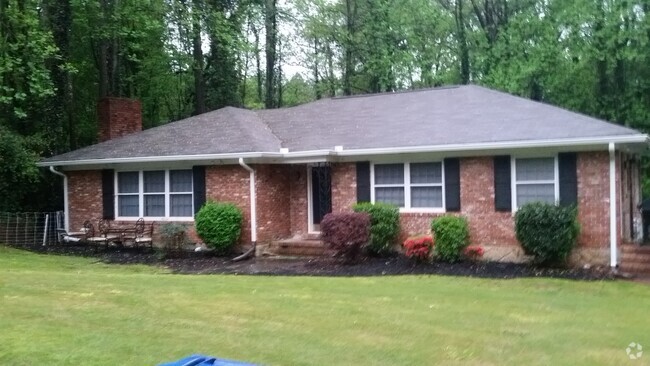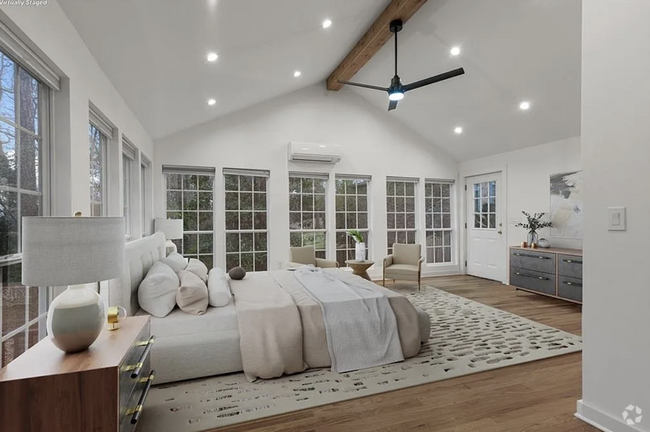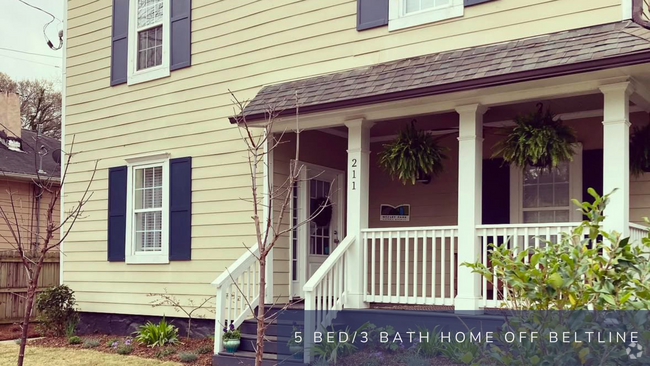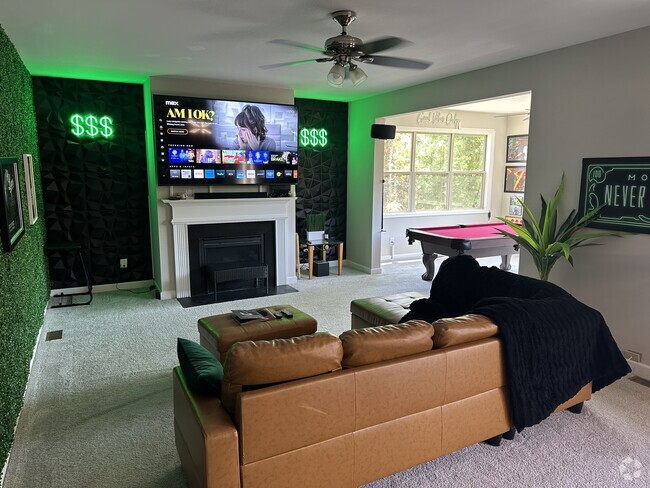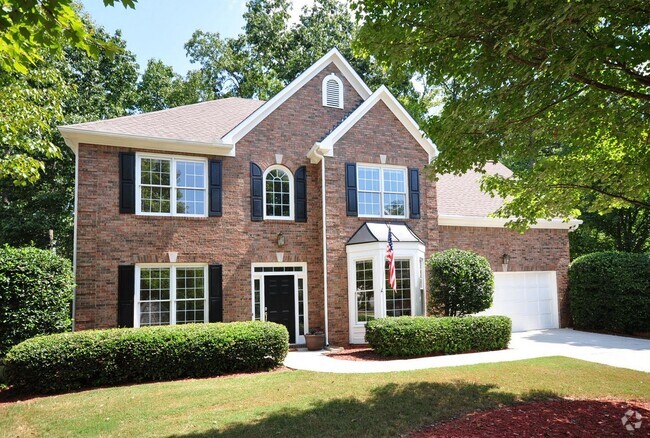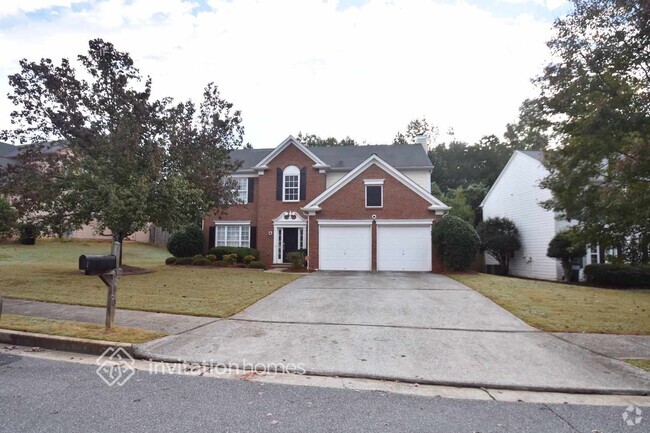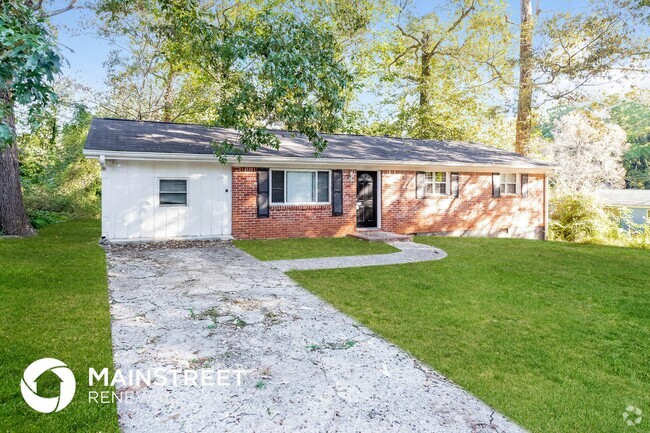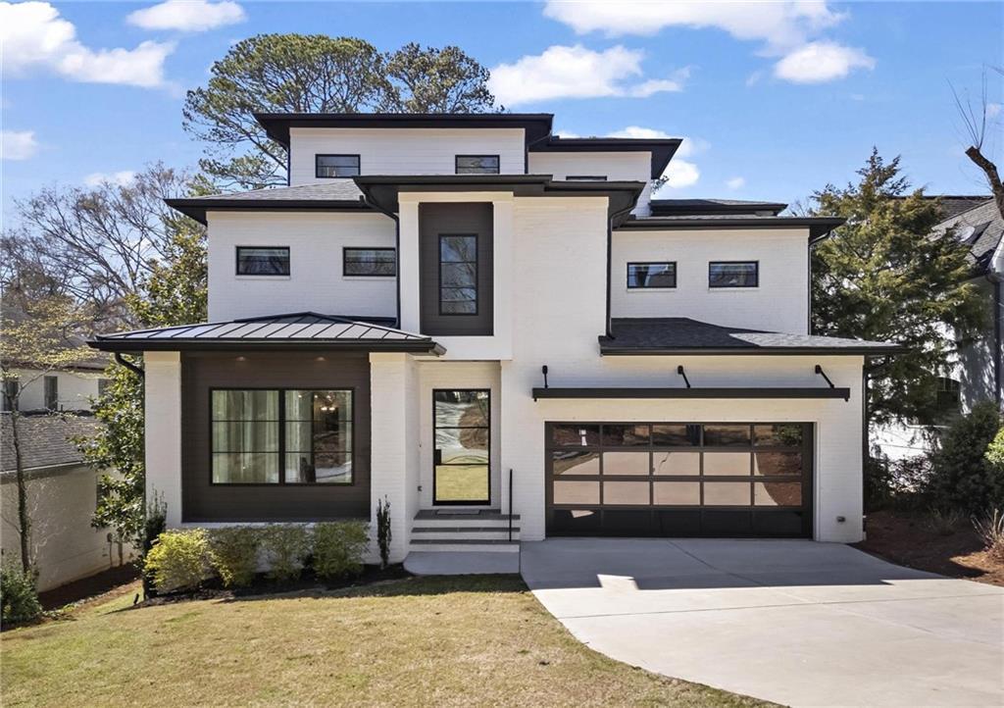4708 E Conway Dr NW
Atlanta, GA 30327
-
Bedrooms
7
-
Bathrooms
7.5
-
Square Feet
6,995 sq ft
-
Available
Available Now
Highlights
- Rooftop Deck
- City View
- Midcentury Modern Architecture
- Dining Room Seats More Than Twelve
- Family Room with Fireplace
- Wooded Lot

About This Home
Stunning Home in Sought-After Chastain Park Discover this breathtaking seven-bedroom,seven-and-a-half-bathroom prairie modern home,perfectly situated in the highly desirable Chastain Park neighborhood. Designed to blend luxury with seamless indoor-outdoor living,this home offers multiple patios,including a spectacular rooftop terrace with winter skyline views. Step inside to find soaring 10-foot ceilings,7-inch natural white oak floors,and impeccable designer finishes throughout. The chef’s kitchen is a showstopper,featuring custom cabinetry,an oversized vent hood,Wolf/Subzero appliances,and a large waterfall island. A butler’s pantry with a wine fridge and ice maker,along with a spacious pantry/prep kitchen and mudroom,make entertaining effortless. The luxurious primary suite is a private retreat,offering his and hers toilets,a custom walk-in closet,and a spa-like bath. Upstairs,you'll find four additional bedrooms,each with en-suite bathrooms and walk-in closets. The fully finished terrace level includes a bedroom,full bath,kitchenette,and private exterior access,making it perfect for guests or an in-law suite. This home also boasts full home automation sonos speakers throughout and TVs on all patios for ultimate convenience. Located just minutes from Chastain Park,top-rated restaurants,and boutique shopping,this home is a must-see. Don’t miss out on this rare opportunity! Schedule your private tour today!
4708 E Conway Dr NW is a house located in Fulton County and the 30327 ZIP Code. This area is served by the Fulton County attendance zone.
Home Details
Home Type
Year Built
Bedrooms and Bathrooms
Finished Basement
Flooring
Home Design
Home Security
Interior Spaces
Kitchen
Laundry
Listing and Financial Details
Location
Lot Details
Outdoor Features
Parking
Schools
Utilities
Views
Community Details
Amenities
Overview
Pet Policy
Recreation
Fees and Policies
The fees below are based on community-supplied data and may exclude additional fees and utilities.
Contact
- Listed by Alton Moss | Chapman Hall Realty
- Phone Number
- Contact
-
Source
 First Multiple Listing Service, Inc.
First Multiple Listing Service, Inc.
- Dishwasher
- Disposal
- Microwave
- Oven
- Range
- Refrigerator
A trendy, upscale neighborhood of Atlanta, Georgia, Chastain Park offers residents a wide range of amenities and local attractions. Chastain Park is just three miles north of bustling Buckhead, filled with shopping malls, modern restaurants, and corporate offices, creating a beautiful city scape. In Chastain Memorial Park, you’ll find residents of all ages on the large ball fields, tennis courts, playgrounds, and open green space admiring the city views.
Chastain Park Golf Course is a popular spot with gorgeous rolling hills and incredible views of the Buckhead skyline. Retail stores, banks, and delicious restaurants are accessible in the southeast corner of town. Bartaco is a must-visit location in Chastain Park for modern Mexican fare in trendy digs. Apartments in the area are fairly priced compared to neighboring suburbs, so find your perfect rental and begin living lavishly near all of Atlanta’s popular attractions in Chastain Park.
Learn more about living in Chastain Park| Colleges & Universities | Distance | ||
|---|---|---|---|
| Colleges & Universities | Distance | ||
| Drive: | 12 min | 4.7 mi | |
| Drive: | 15 min | 5.5 mi | |
| Drive: | 13 min | 6.1 mi | |
| Drive: | 20 min | 9.6 mi |
 The GreatSchools Rating helps parents compare schools within a state based on a variety of school quality indicators and provides a helpful picture of how effectively each school serves all of its students. Ratings are on a scale of 1 (below average) to 10 (above average) and can include test scores, college readiness, academic progress, advanced courses, equity, discipline and attendance data. We also advise parents to visit schools, consider other information on school performance and programs, and consider family needs as part of the school selection process.
The GreatSchools Rating helps parents compare schools within a state based on a variety of school quality indicators and provides a helpful picture of how effectively each school serves all of its students. Ratings are on a scale of 1 (below average) to 10 (above average) and can include test scores, college readiness, academic progress, advanced courses, equity, discipline and attendance data. We also advise parents to visit schools, consider other information on school performance and programs, and consider family needs as part of the school selection process.
View GreatSchools Rating Methodology
Transportation options available in Atlanta include Medical Center, located 4.2 miles from 4708 E Conway Dr NW. 4708 E Conway Dr NW is near Hartsfield - Jackson Atlanta International, located 19.8 miles or 34 minutes away.
| Transit / Subway | Distance | ||
|---|---|---|---|
| Transit / Subway | Distance | ||
|
|
Drive: | 10 min | 4.2 mi |
|
|
Drive: | 11 min | 4.5 mi |
|
|
Drive: | 11 min | 5.1 mi |
|
|
Drive: | 14 min | 5.6 mi |
|
|
Drive: | 15 min | 7.4 mi |
| Commuter Rail | Distance | ||
|---|---|---|---|
| Commuter Rail | Distance | ||
|
|
Drive: | 13 min | 6.7 mi |
| Airports | Distance | ||
|---|---|---|---|
| Airports | Distance | ||
|
Hartsfield - Jackson Atlanta International
|
Drive: | 34 min | 19.8 mi |
Time and distance from 4708 E Conway Dr NW.
| Shopping Centers | Distance | ||
|---|---|---|---|
| Shopping Centers | Distance | ||
| Drive: | 4 min | 1.6 mi | |
| Drive: | 4 min | 1.7 mi | |
| Drive: | 5 min | 2.2 mi |
| Parks and Recreation | Distance | ||
|---|---|---|---|
| Parks and Recreation | Distance | ||
|
Chastain Park
|
Drive: | 7 min | 1.6 mi |
|
Blue Heron Nature Preserve
|
Drive: | 7 min | 2.4 mi |
|
Atlanta Audubon Society
|
Drive: | 7 min | 2.5 mi |
|
Sandy Springs Historic Site
|
Drive: | 9 min | 3.5 mi |
|
Atlanta History Center
|
Drive: | 10 min | 3.6 mi |
| Hospitals | Distance | ||
|---|---|---|---|
| Hospitals | Distance | ||
| Drive: | 8 min | 3.6 mi | |
| Drive: | 8 min | 3.6 mi | |
| Drive: | 9 min | 3.9 mi |
| Military Bases | Distance | ||
|---|---|---|---|
| Military Bases | Distance | ||
| Drive: | 25 min | 11.8 mi | |
| Drive: | 29 min | 14.8 mi |
You May Also Like
Similar Rentals Nearby
-
-
-
-
-
-
-
-
1 / 14
-
1 / 11
-
What Are Walk Score®, Transit Score®, and Bike Score® Ratings?
Walk Score® measures the walkability of any address. Transit Score® measures access to public transit. Bike Score® measures the bikeability of any address.
What is a Sound Score Rating?
A Sound Score Rating aggregates noise caused by vehicle traffic, airplane traffic and local sources
