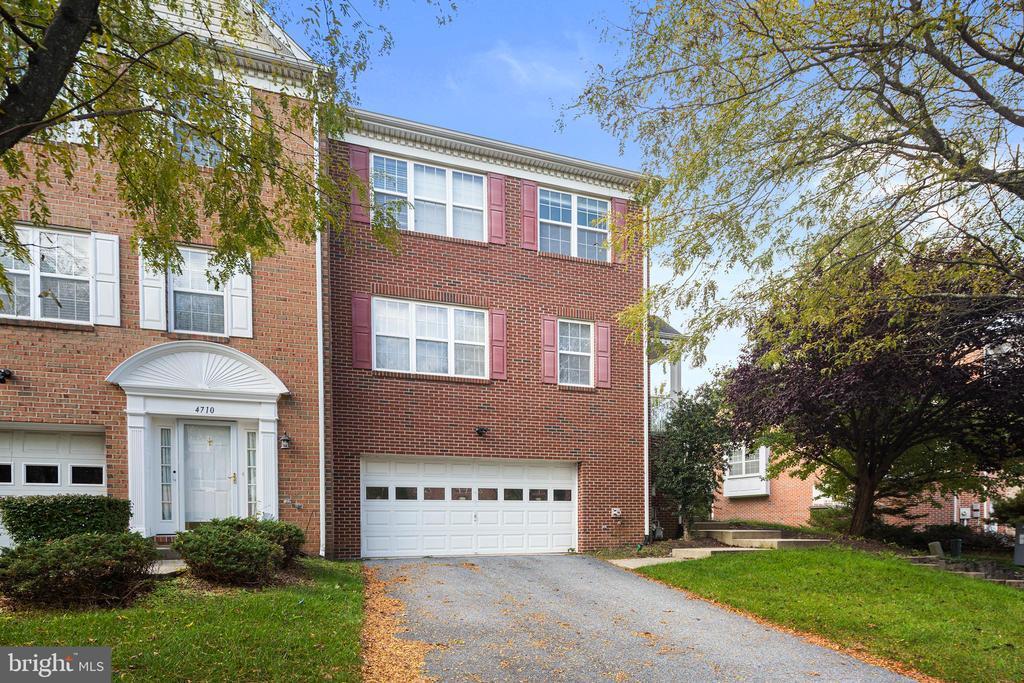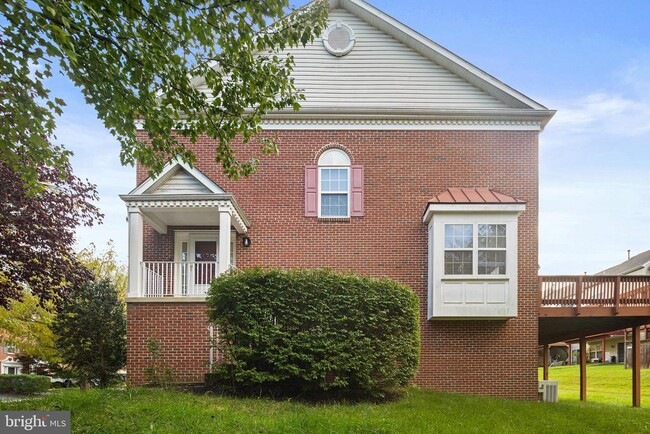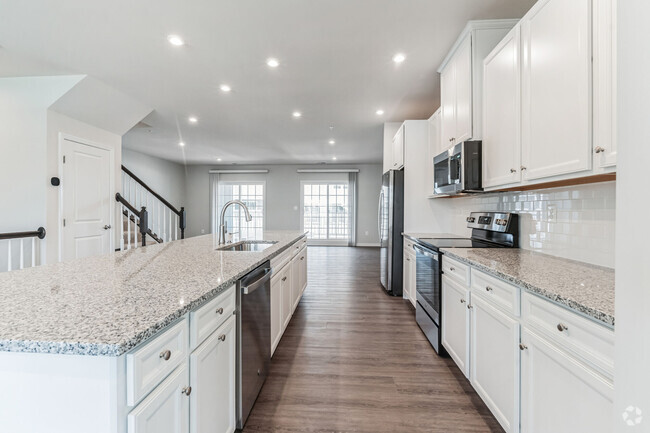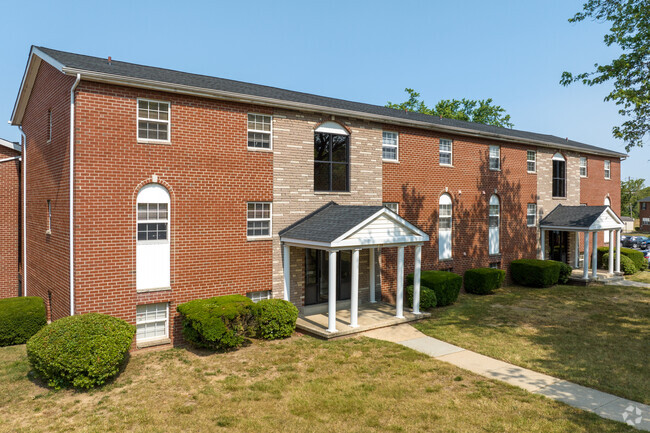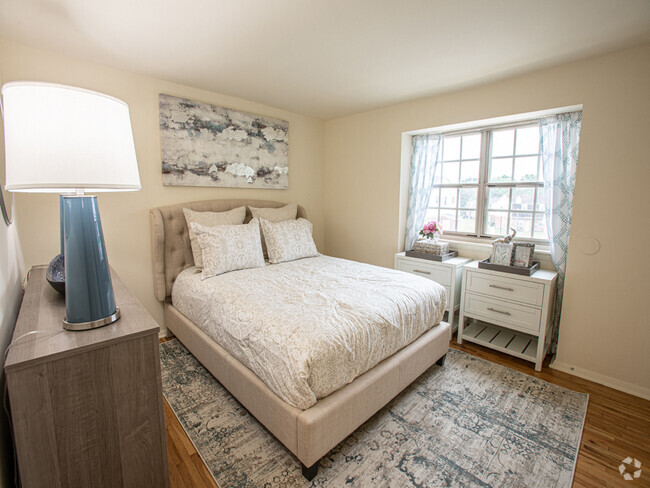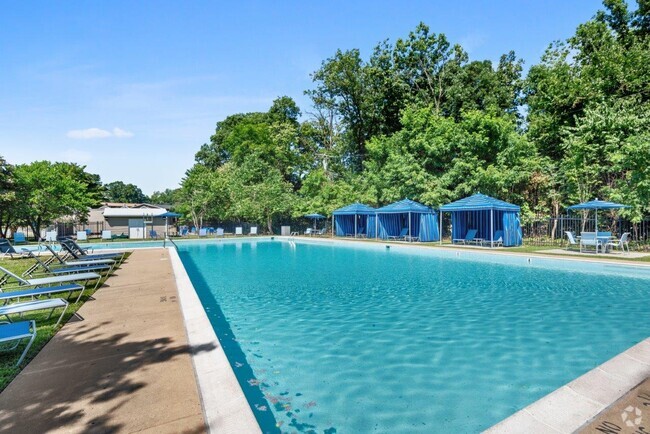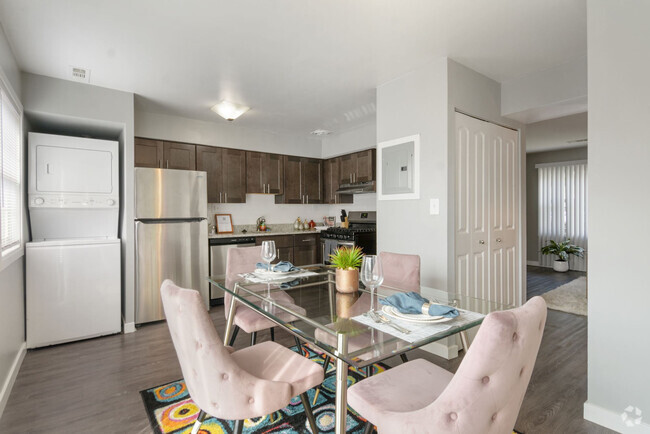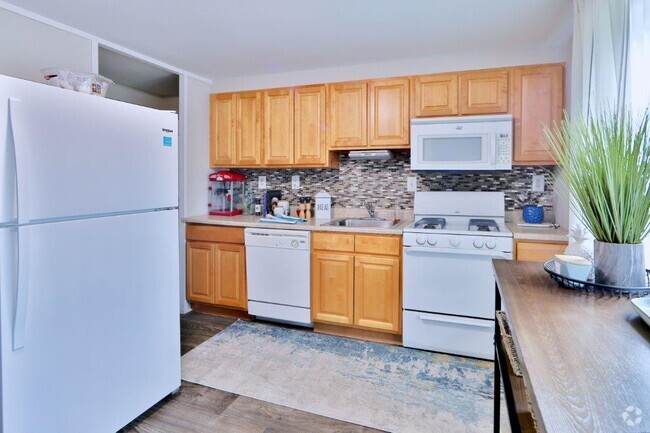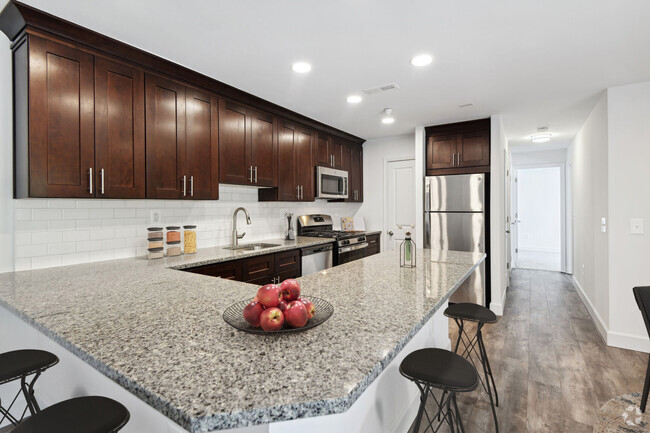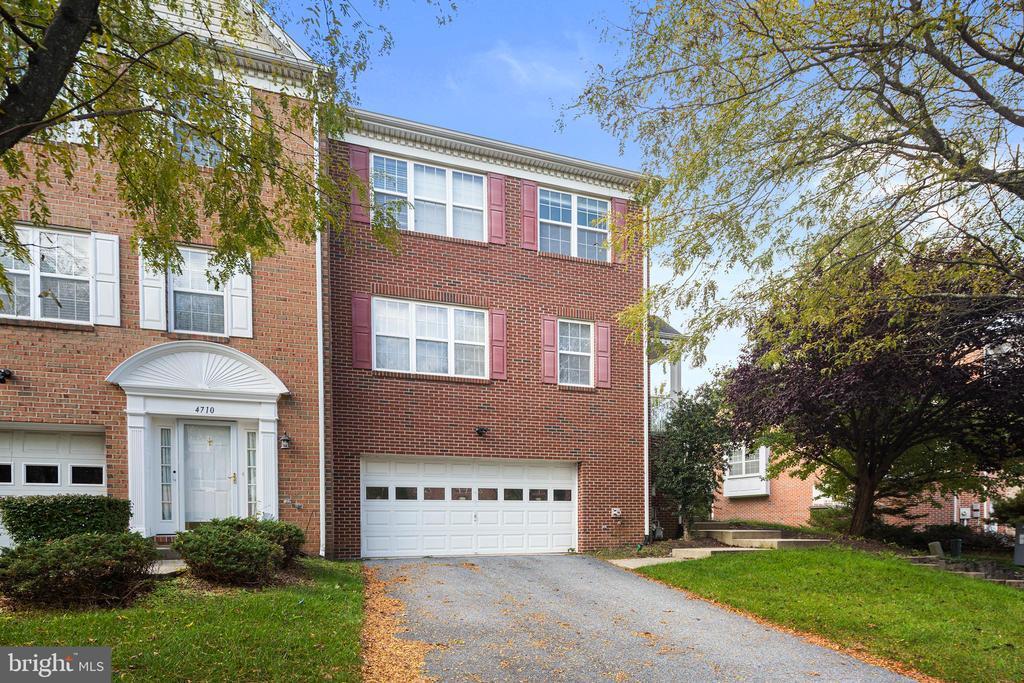
-
Monthly Rent
$3,000
-
Bedrooms
3 bd
-
Bathrooms
3.5 ba
-
Square Feet
2,750 sq ft
Details

About This Property
Rarely do opportunities like this come along – a remarkable end-of-group townhome with a coveted 2-car garage, nestled in the desirable Lyons Gate community in Owings Mills. This stunning townhome exudes brightness and space, featuring three fully finished levels adorned with recessed lighting and elegant crown molding throughout. The main level sets the stage for both comfortable living and entertaining, seamlessly flowing from the inviting living room to the well-lit eat-in kitchen. The kitchen boasts an abundance of cabinets, an island perfect for quick bites, a pantry for all your culinary essentials, and modern gas cooking, all opening up to the dining area. For added convenience, there's a thoughtfully placed powder room on this level. Ascending to the upper floor, you'll find the luxurious Primary suite, a true haven for relaxation. It showcases a vaulted ceiling, a spacious walk-in closet, and an ensuite bath with a double vanity, a rejuvenating jetted tub, and a glass-enclosed shower. Additionally, there are two more generously sized bedrooms, each equipped with ceiling fans, a well-appointed full bathroom, and a practical hallway laundry area complete with shelving. The lower level offers versatility with its expansive family room, adorned with new luxury vinyl plank flooring. This space is perfect for creating a recreation or media room and even has a rough-in for an additional bathroom. Beyond, you'll discover a walk-out to the covered back patio and yard, ideal for outdoor enjoyment. For those who appreciate outdoor living, the freshly painted deck off the dining room is a delightful spot to watch the sunset and host summer BBQs. Situated on a quiet cul-de-sac within a pedestrian-friendly community, this home is conveniently located near parks, shops, dining options, and a short drive to the Metro, 795, and 695. Don't hesitate – schedule your tour today to make this exceptional townhome yours!
4712 Ashforth Way is a townhome located in Baltimore County and the 21117 ZIP Code. This area is served by the Baltimore County Public Schools attendance zone.
Discover Homeownership
Renting vs. Buying
-
Housing Cost Per Month: $3,000
-
Rent for 30 YearsRenting doesn't build equity Future EquityRenting isn't tax deductible Mortgage Interest Tax Deduction$0 Net Return
-
Buy Over 30 Years$1.17M - $2.09M Future Equity$532K Mortgage Interest Tax Deduction$91K - $1.01M Gain Net Return
-
Contact
Townhome Features
- Fireplace
- Basement
Fees and Policies
 This Property
This Property
 Available Property
Available Property
- Fireplace
- Basement
In the suburbs of Baltimore is the charming community of Owings Mills, Maryland. Get outdoors in Owings Mills and visit Northwest Regional Park. It’s a lovely place to play sports on the open green, walk the trails, and grill out by an array of picnic tables.
Owings Mills houses many public and private schools, each being an important asset to the community and its educational focus. After you find your apartment in Owings Mills, there are a few must-try restaurants around town. Test your pallet at Taj Palace for classic Indian eats, or go next door and try Artful Gourmet Bistro, a chic family-owned bar and grill. Famous for its quality southern cuisine, Granny’s is a local favorite and is host to live jazz on Fridays.
Learn more about living in Owings Mills| Colleges & Universities | Distance | ||
|---|---|---|---|
| Colleges & Universities | Distance | ||
| Drive: | 8 min | 3.8 mi | |
| Drive: | 18 min | 7.7 mi | |
| Drive: | 27 min | 11.6 mi | |
| Drive: | 26 min | 14.0 mi |
Transportation options available in Owings Mills include Old Court, located 5.4 miles from 4712 Ashforth Way. 4712 Ashforth Way is near Baltimore/Washington International Thurgood Marshall, located 20.9 miles or 33 minutes away.
| Transit / Subway | Distance | ||
|---|---|---|---|
| Transit / Subway | Distance | ||
| Drive: | 11 min | 5.4 mi | |
| Drive: | 16 min | 6.9 mi | |
| Drive: | 20 min | 8.6 mi | |
| Drive: | 16 min | 8.8 mi | |
| Drive: | 21 min | 9.4 mi |
| Commuter Rail | Distance | ||
|---|---|---|---|
| Commuter Rail | Distance | ||
|
|
Drive: | 25 min | 16.4 mi |
|
|
Drive: | 29 min | 16.6 mi |
|
|
Drive: | 30 min | 17.4 mi |
|
|
Drive: | 28 min | 18.2 mi |
|
|
Drive: | 33 min | 20.6 mi |
| Airports | Distance | ||
|---|---|---|---|
| Airports | Distance | ||
|
Baltimore/Washington International Thurgood Marshall
|
Drive: | 33 min | 20.9 mi |
Time and distance from 4712 Ashforth Way.
| Shopping Centers | Distance | ||
|---|---|---|---|
| Shopping Centers | Distance | ||
| Drive: | 3 min | 1.2 mi | |
| Drive: | 4 min | 1.8 mi | |
| Drive: | 5 min | 2.1 mi |
| Parks and Recreation | Distance | ||
|---|---|---|---|
| Parks and Recreation | Distance | ||
|
Soldiers Delight Natural Environment Area (NEA)
|
Drive: | 7 min | 3.1 mi |
|
Irvine Nature Center
|
Drive: | 10 min | 4.7 mi |
|
Rodgers Farms
|
Drive: | 15 min | 7.0 mi |
|
Patapsco Valley State Park
|
Drive: | 21 min | 7.7 mi |
|
Mt Pleasant - Howard County Conservancy
|
Drive: | 22 min | 9.1 mi |
| Hospitals | Distance | ||
|---|---|---|---|
| Hospitals | Distance | ||
| Drive: | 8 min | 3.9 mi | |
| Drive: | 20 min | 8.9 mi | |
| Drive: | 23 min | 9.9 mi |
| Military Bases | Distance | ||
|---|---|---|---|
| Military Bases | Distance | ||
| Drive: | 47 min | 28.9 mi |
You May Also Like
Similar Rentals Nearby
What Are Walk Score®, Transit Score®, and Bike Score® Ratings?
Walk Score® measures the walkability of any address. Transit Score® measures access to public transit. Bike Score® measures the bikeability of any address.
What is a Sound Score Rating?
A Sound Score Rating aggregates noise caused by vehicle traffic, airplane traffic and local sources
