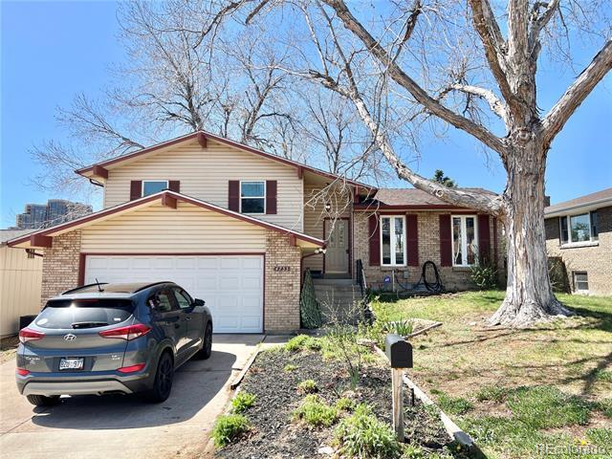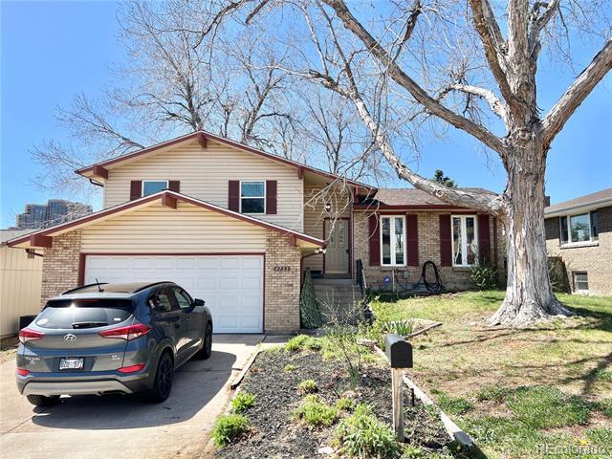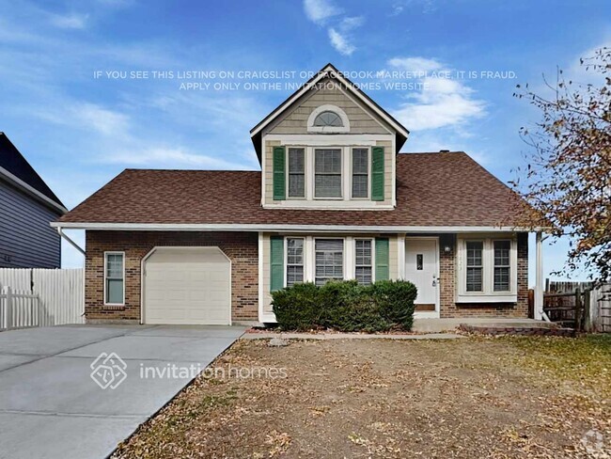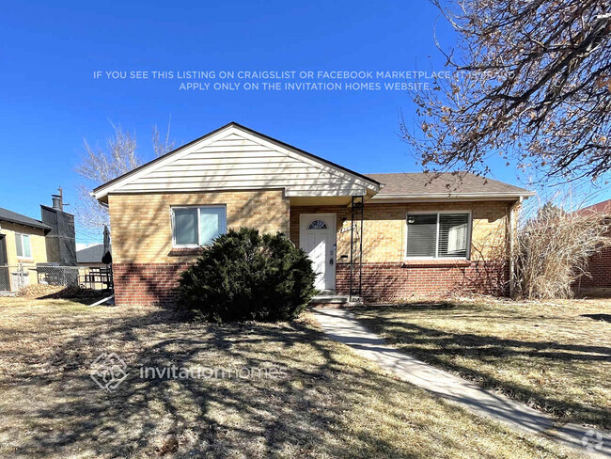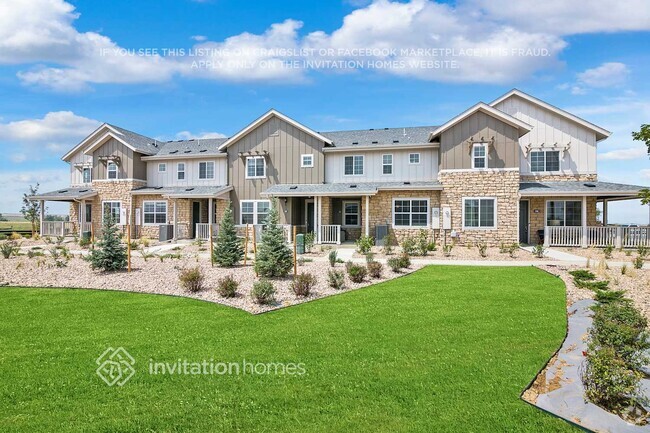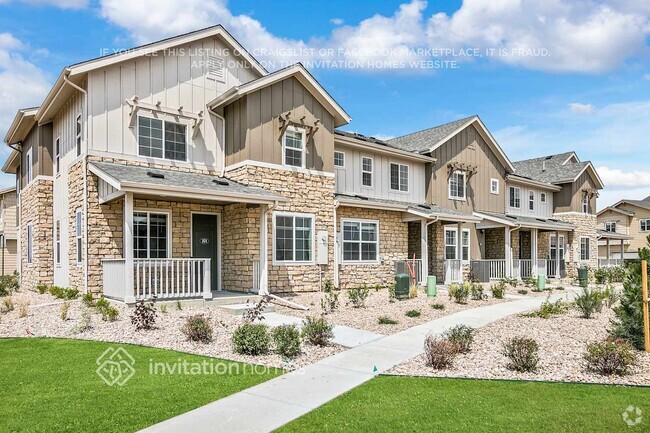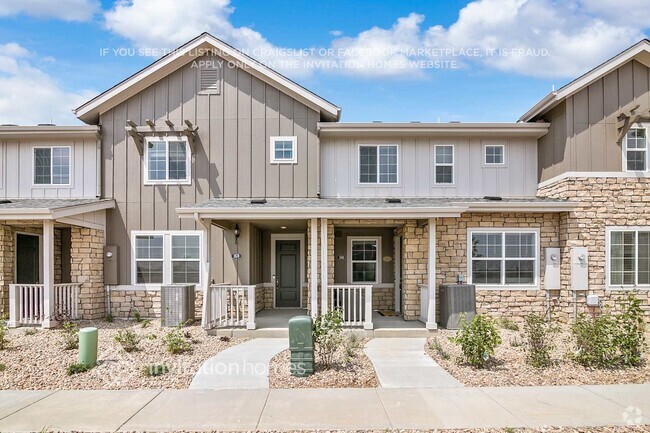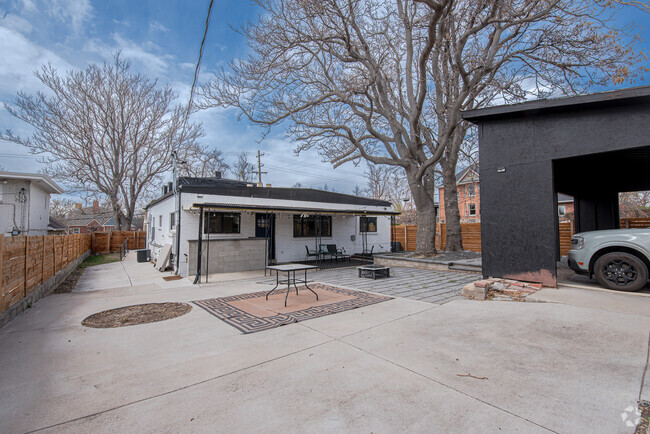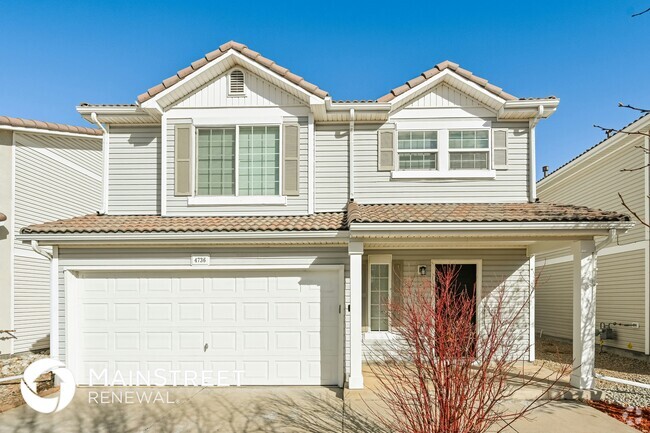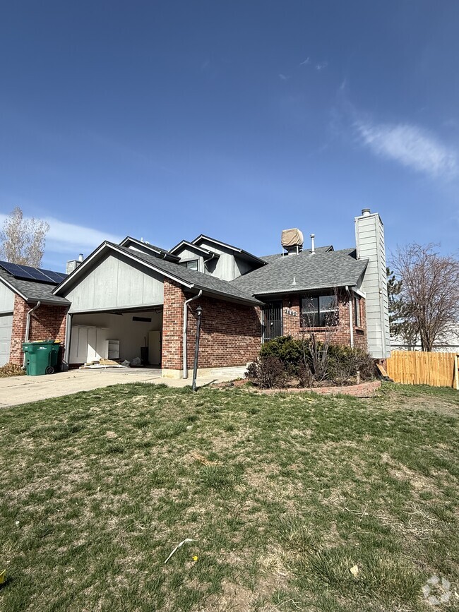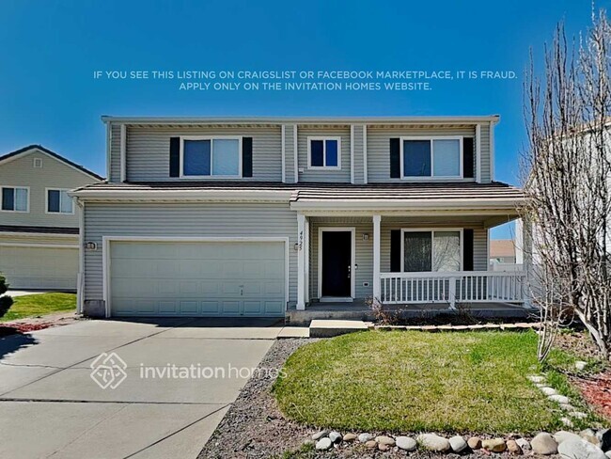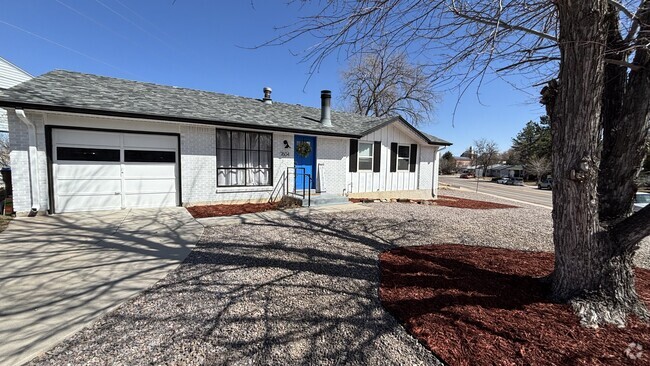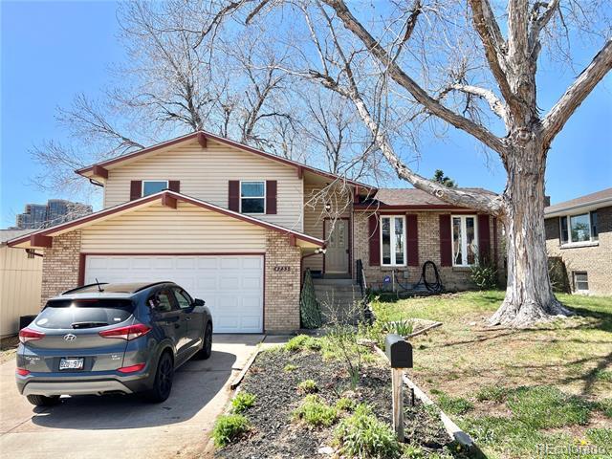4733 S Willow St
Denver, CO 80237
-
Bedrooms
3
-
Bathrooms
2.5
-
Square Feet
1,500 sq ft
-
Available
Available Now
Highlights
- 2 Car Attached Garage
- Forced Air Heating System
- Evaporated cooling system
- Dogs and Cats Allowed

About This Home
Location: Denver - Pine Valley Property Highlights: This 3b 2.5b home features a fireplace, fenced backyard, and finished basement. It is in the Central DTC Location and close to parks, Cherry Creek Reservoir/State Park, and more! **As-is lawnmower included** Utilities Included: Trash removal. Tenant-Responsible Utilities: Electric, gas, water, and all other utilities. Bedrooms & Bathrooms: Bedrooms: 3 - all on the 3rd level. Bathrooms: 2.5 - a bathroom on each level. Kitchen & Appliances Included Appliances: Refrigerator, stove, microwave. Laundry: Hookups only in the basement. Interior Details Flooring: Carpet, tile, Hardwood, and Pergo. Heating/Cooling: Gas Forced Air and Swamp cooler Basement: Finished 250 sq ft basement. Exterior Details Parking: 2-car attached garage. Fencing: fully fenced backyard. Restrictions & Pet Policy **Maximum 1 pet** is considered with a $35/month pet rent per pet. No pit bulls or pit-mixes permitted. An additional security deposit of $300 per pet. Lease & Application Details Security Deposit: Equal to one month's rent Application Fee: $50 per adult Availability: 5/1/25! Applicants should be ready to start a lease within two weeks of the availability date. Lease Term: Flexible lease terms. Restrictions: No marijuana growing, and no smoking inside the property. Credit Requirement: Minimum credit score of 700 for non-subsidized housing applicants. PMV/AI Real Estate Solutions License Number EC100031872 Single Family Residence MLS# 8295028
4733 S Willow St is a house located in Denver County and the 80237 ZIP Code. This area is served by the Denver County 1 attendance zone.
Home Details
Home Type
Year Built
Bedrooms and Bathrooms
Interior Spaces
Listing and Financial Details
Parking
Schools
Utilities
Community Details
Overview
Pet Policy
Contact
- Listed by Greg Weik | Real Estate Solutions
- Phone Number
- Contact
-
Source
 REcolorado®
REcolorado®
- Basement
The Denver Tech Center, surrounded by Greenwood Village, welcomes 40,000 workers on daily basis from the Denver metropolitan area. This bustling, southwestern portion of the city of Denver hosts corporate headquarters for companies such as Kraft, Nestle, Nissan, and more. A small community with a big-city culture, Greenwood Village provides light rail service for residents working in Downtown Denver, located just 15 miles away.
Eighteen parks in eight square miles feature trails that connect to Cherry Creek State Park, a protected 5.23 square-mile open space. There are many upscale apartments available for rent in this lively urban center. From bistros and steak houses to taverns and pubs, there’s always a dining or nightlife option in the Denver Tech Center.
Learn more about living in Denver Tech Center| Colleges & Universities | Distance | ||
|---|---|---|---|
| Colleges & Universities | Distance | ||
| Drive: | 12 min | 6.7 mi | |
| Drive: | 17 min | 8.4 mi | |
| Drive: | 14 min | 9.1 mi | |
| Drive: | 18 min | 12.0 mi |
 The GreatSchools Rating helps parents compare schools within a state based on a variety of school quality indicators and provides a helpful picture of how effectively each school serves all of its students. Ratings are on a scale of 1 (below average) to 10 (above average) and can include test scores, college readiness, academic progress, advanced courses, equity, discipline and attendance data. We also advise parents to visit schools, consider other information on school performance and programs, and consider family needs as part of the school selection process.
The GreatSchools Rating helps parents compare schools within a state based on a variety of school quality indicators and provides a helpful picture of how effectively each school serves all of its students. Ratings are on a scale of 1 (below average) to 10 (above average) and can include test scores, college readiness, academic progress, advanced courses, equity, discipline and attendance data. We also advise parents to visit schools, consider other information on school performance and programs, and consider family needs as part of the school selection process.
View GreatSchools Rating Methodology
Transportation options available in Denver include Dayton, located 1.6 miles from 4733 S Willow St. 4733 S Willow St is near Denver International, located 25.4 miles or 32 minutes away.
| Transit / Subway | Distance | ||
|---|---|---|---|
| Transit / Subway | Distance | ||
|
|
Drive: | 3 min | 1.6 mi |
|
|
Drive: | 5 min | 2.4 mi |
|
|
Drive: | 7 min | 2.5 mi |
|
|
Drive: | 6 min | 3.2 mi |
|
|
Drive: | 8 min | 4.8 mi |
| Commuter Rail | Distance | ||
|---|---|---|---|
| Commuter Rail | Distance | ||
|
|
Drive: | 20 min | 12.9 mi |
| Drive: | 19 min | 13.6 mi | |
| Drive: | 19 min | 13.7 mi | |
| Drive: | 23 min | 15.2 mi | |
| Drive: | 23 min | 15.3 mi |
| Airports | Distance | ||
|---|---|---|---|
| Airports | Distance | ||
|
Denver International
|
Drive: | 32 min | 25.4 mi |
Time and distance from 4733 S Willow St.
| Shopping Centers | Distance | ||
|---|---|---|---|
| Shopping Centers | Distance | ||
| Walk: | 9 min | 0.5 mi | |
| Walk: | 10 min | 0.5 mi | |
| Walk: | 13 min | 0.7 mi |
| Parks and Recreation | Distance | ||
|---|---|---|---|
| Parks and Recreation | Distance | ||
|
Cherry Creek State Park
|
Drive: | 11 min | 3.7 mi |
|
Chamberlin & Mt. Evans Observatories
|
Drive: | 11 min | 6.0 mi |
|
DeKoevend Park
|
Drive: | 14 min | 6.3 mi |
|
Littleton Historical Museum
|
Drive: | 16 min | 7.7 mi |
|
Washington Park
|
Drive: | 14 min | 8.3 mi |
| Hospitals | Distance | ||
|---|---|---|---|
| Hospitals | Distance | ||
| Drive: | 13 min | 5.9 mi | |
| Drive: | 12 min | 6.2 mi | |
| Drive: | 13 min | 7.4 mi |
| Military Bases | Distance | ||
|---|---|---|---|
| Military Bases | Distance | ||
| Drive: | 36 min | 13.7 mi | |
| Drive: | 68 min | 55.2 mi | |
| Drive: | 77 min | 64.8 mi |
You May Also Like
Applicant has the right to provide the property manager or owner with a Portable Tenant Screening Report (PTSR) that is not more than 30 days old, as defined in § 38-12-902(2.5), Colorado Revised Statutes; and 2) if Applicant provides the property manager or owner with a PTSR, the property manager or owner is prohibited from: a) charging Applicant a rental application fee; or b) charging Applicant a fee for the property manager or owner to access or use the PTSR.
Similar Rentals Nearby
What Are Walk Score®, Transit Score®, and Bike Score® Ratings?
Walk Score® measures the walkability of any address. Transit Score® measures access to public transit. Bike Score® measures the bikeability of any address.
What is a Sound Score Rating?
A Sound Score Rating aggregates noise caused by vehicle traffic, airplane traffic and local sources
