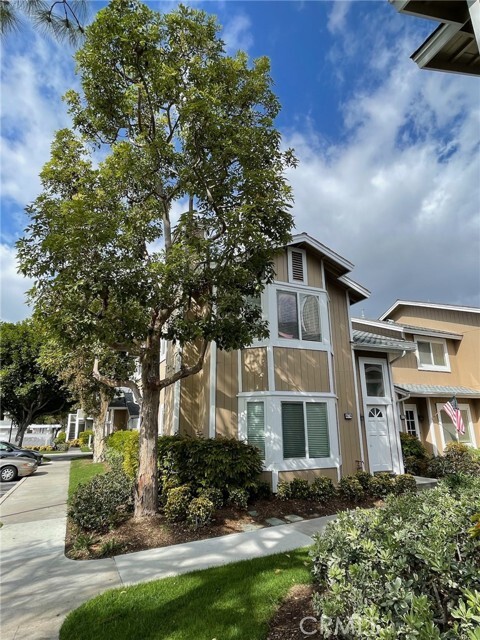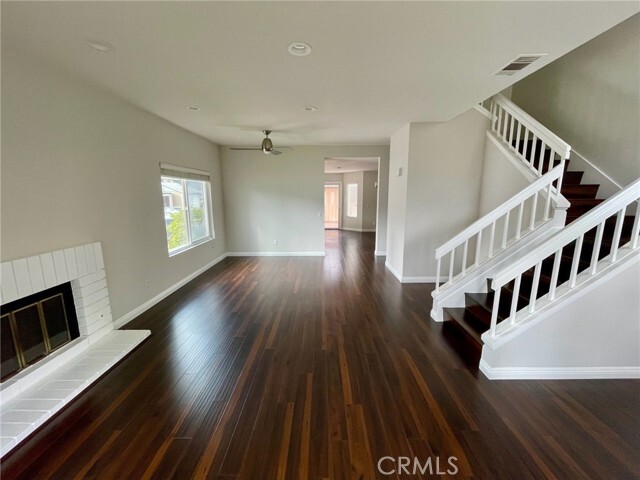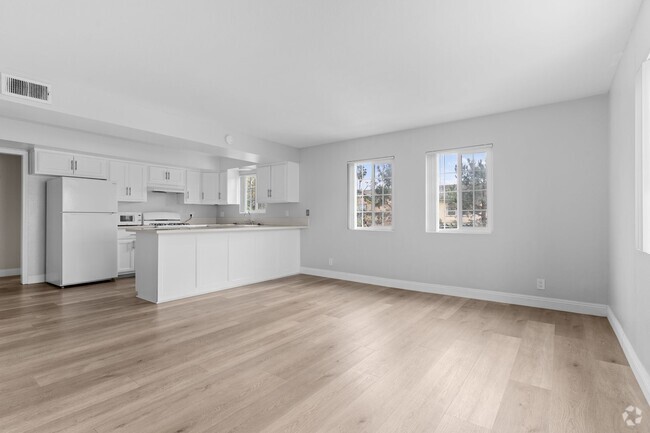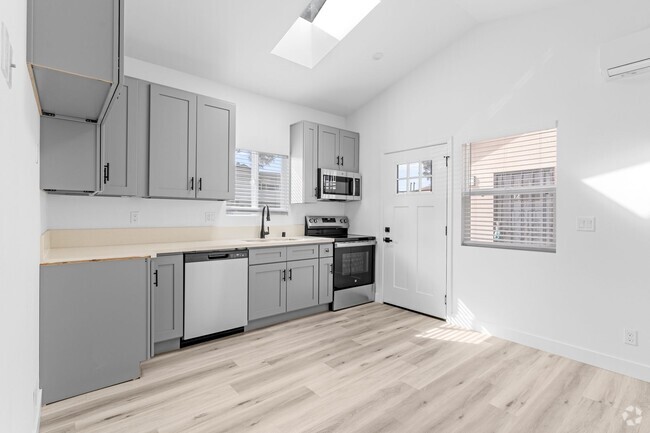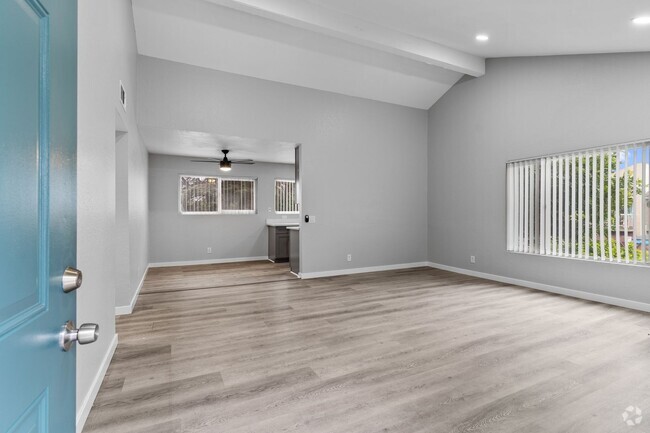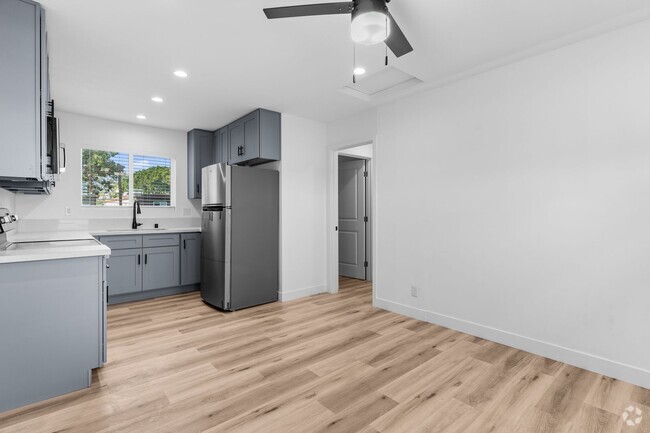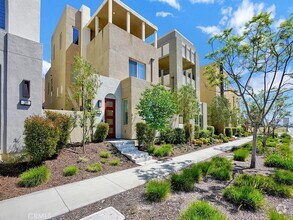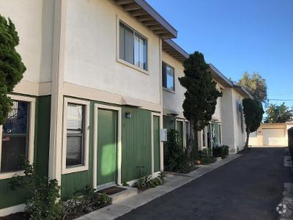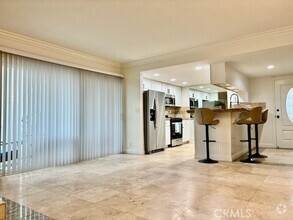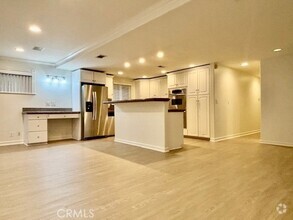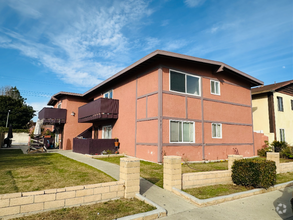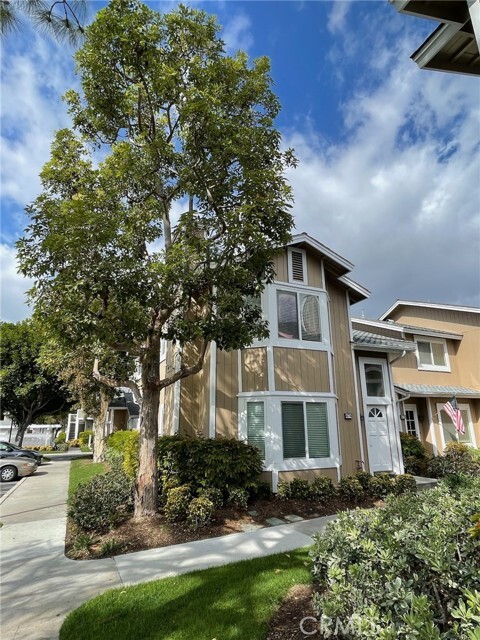474 Monroe Unit 5
Irvine, CA 92620
-
Bedrooms
3
-
Bathrooms
3
-
Square Feet
1,336 sq ft
-
Available
Available Now
Highlights
- Pool
- Patio
- Fireplace

About This Home
Charming Remodeled End Unit at 474 Monroe. Nestled in a highly sought-after neighborhood with top-rated schools, this beautifully remodeled end unit at 474 Monroe offers a perfect blend of comfort and convenience. With plenty of natural light streaming through its windows, this home creates a warm, inviting atmosphere. Enjoy privacy and relaxation in the outdoor courtyard, located between the home and the garage. Inside, an open floor plan provides ample space for family gatherings, while upstairs, you'll find three spacious bedrooms featuring newer carpet and fully remodeled bathrooms. An added bonus: a laundry area upstairs, with the washer and dryer included. As part of a vibrant community, you'll have access to two private HOA pools, spas, and nearby park and open trails—perfect for outdoor enthusiasts. Plus, you’ll be in close proximity to award-winning schools: Brywood Elementary, Sierra Vista Middle School, and Northwood High School. Don't miss out on this exceptional home in a prime location!
474 Monroe is a condo located in Orange County and the 92620 ZIP Code.
Condo Features
Washer/Dryer
Air Conditioning
Dishwasher
Microwave
- Washer/Dryer
- Air Conditioning
- Heating
- Fireplace
- Dishwasher
- Disposal
- Microwave
- Range
- Carpet
- Vinyl Flooring
- Dining Room
- Spa
- Pool
- Patio
Fees and Policies
The fees below are based on community-supplied data and may exclude additional fees and utilities.
- Parking
-
Garage--
Details
Lease Options
-
12 Months
Contact
- Listed by Terri Newland | First Team Real Estate
- Phone Number (714) 906-6070
- Contact
-
Source
 California Regional Multiple Listing Service
California Regional Multiple Listing Service
- Washer/Dryer
- Air Conditioning
- Heating
- Fireplace
- Dishwasher
- Disposal
- Microwave
- Range
- Carpet
- Vinyl Flooring
- Dining Room
- Patio
- Spa
- Pool
Encircled by tall rows of graceful eucalyptus trees, Northwood sits near the foothills of the Santa Ana Mountains. With 17 parks, bike paths, sports courts, resort-style pools, and nationally recognized schools, Northwood exudes a family-friendly atmosphere. Rentals in Northwood are mid-range to upscale and are available in a variety of styles, including Mediterranean-style houses and modern apartments. The Northwood Town Center provides residents with grocery stores, shops, restaurants, and more close to home. Great for students, faculty, and staff, Northwood is just eight miles away from the University of California Irvine.
Learn more about living in Northwood| Colleges & Universities | Distance | ||
|---|---|---|---|
| Colleges & Universities | Distance | ||
| Drive: | 7 min | 3.4 mi | |
| Drive: | 8 min | 4.7 mi | |
| Drive: | 9 min | 5.3 mi | |
| Drive: | 11 min | 5.5 mi |
Transportation options available in Irvine include Norwalk, located 25.1 miles from 474 Monroe Unit 5. 474 Monroe Unit 5 is near John Wayne/Orange County, located 8.5 miles or 13 minutes away, and Long Beach (Daugherty Field), located 27.1 miles or 33 minutes away.
| Transit / Subway | Distance | ||
|---|---|---|---|
| Transit / Subway | Distance | ||
|
|
Drive: | 31 min | 25.1 mi |
|
|
Drive: | 37 min | 26.6 mi |
|
|
Drive: | 38 min | 26.9 mi |
|
|
Drive: | 38 min | 27.0 mi |
|
|
Drive: | 39 min | 27.0 mi |
| Commuter Rail | Distance | ||
|---|---|---|---|
| Commuter Rail | Distance | ||
|
|
Drive: | 6 min | 3.2 mi |
|
|
Drive: | 10 min | 5.8 mi |
|
|
Drive: | 10 min | 6.3 mi |
|
|
Drive: | 13 min | 9.0 mi |
| Drive: | 14 min | 10.3 mi |
| Airports | Distance | ||
|---|---|---|---|
| Airports | Distance | ||
|
John Wayne/Orange County
|
Drive: | 13 min | 8.5 mi |
|
Long Beach (Daugherty Field)
|
Drive: | 33 min | 27.1 mi |
Time and distance from 474 Monroe Unit 5.
| Shopping Centers | Distance | ||
|---|---|---|---|
| Shopping Centers | Distance | ||
| Walk: | 9 min | 0.5 mi | |
| Walk: | 17 min | 0.9 mi | |
| Walk: | 18 min | 0.9 mi |
| Parks and Recreation | Distance | ||
|---|---|---|---|
| Parks and Recreation | Distance | ||
|
Santa Ana Zoo
|
Drive: | 7 min | 5.3 mi |
|
Mason Regional Park
|
Drive: | 8 min | 5.4 mi |
|
UCI Arboretum
|
Drive: | 12 min | 7.0 mi |
|
Turtle Rock Nature Center
|
Drive: | 13 min | 7.1 mi |
|
Peters Canyon Regional Park
|
Drive: | 15 min | 8.3 mi |
| Hospitals | Distance | ||
|---|---|---|---|
| Hospitals | Distance | ||
| Drive: | 6 min | 4.2 mi | |
| Drive: | 7 min | 4.7 mi | |
| Drive: | 7 min | 5.2 mi |
You May Also Like
Similar Rentals Nearby
-
-
-
-
-
-
$3,5953 Beds, 1.5 Baths, 1,100 sq ftApartment for Rent
-
$6,1954 Beds, 2 Baths, 1,500 sq ftCondo for Rent
-
$12,8004 Beds, 2 Baths, 1,800 sq ftCondo for Rent
-
$5,9953 Beds, 2 Baths, 1,600 sq ftCondo for Rent
-
$2,5003 Beds, 1.5 BathsApartment for Rent
What Are Walk Score®, Transit Score®, and Bike Score® Ratings?
Walk Score® measures the walkability of any address. Transit Score® measures access to public transit. Bike Score® measures the bikeability of any address.
What is a Sound Score Rating?
A Sound Score Rating aggregates noise caused by vehicle traffic, airplane traffic and local sources
