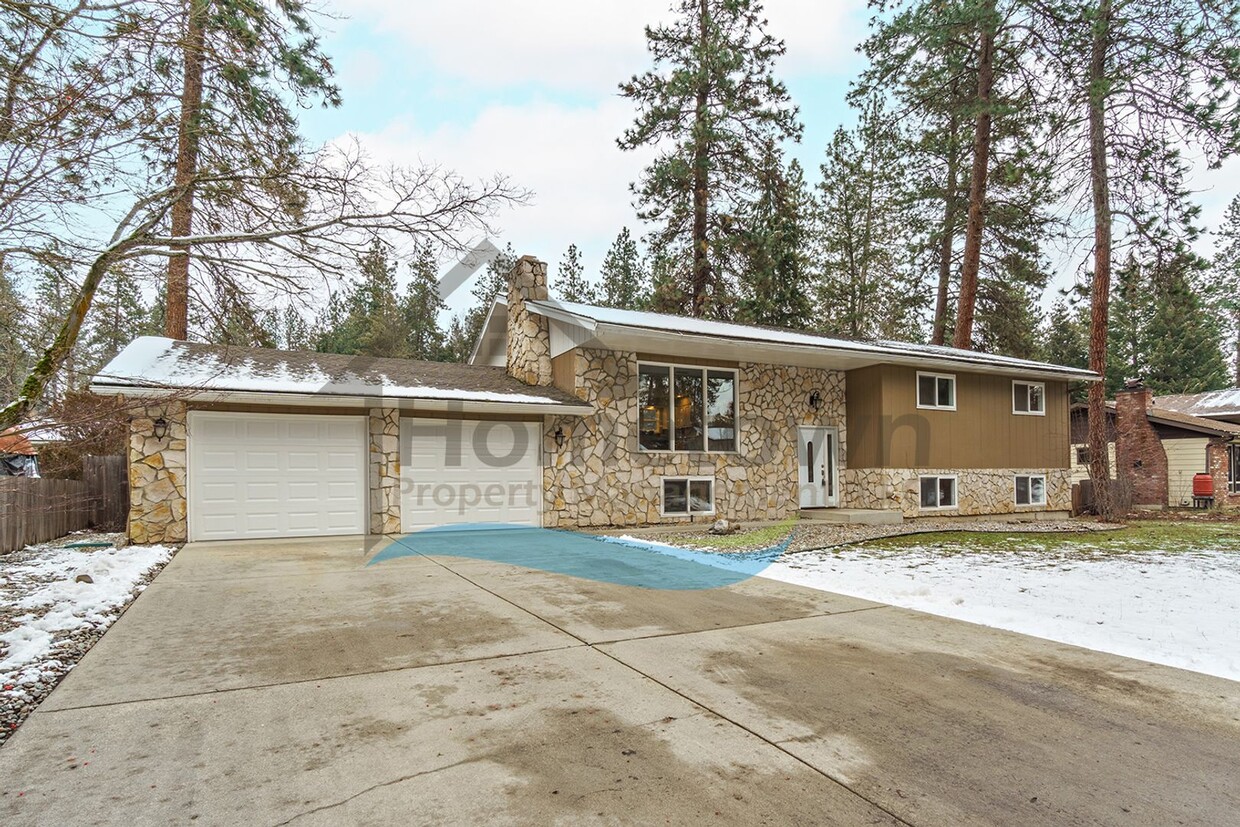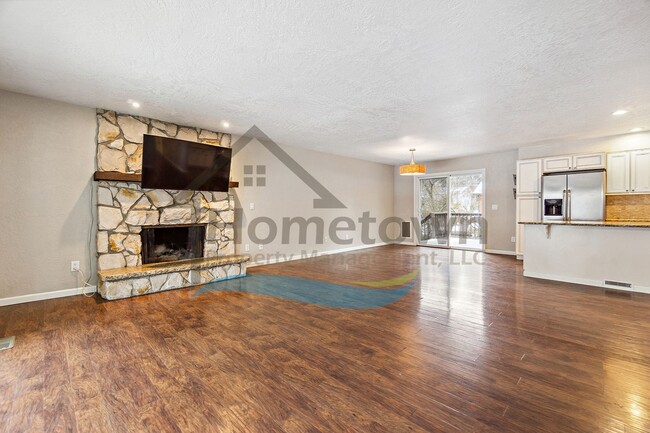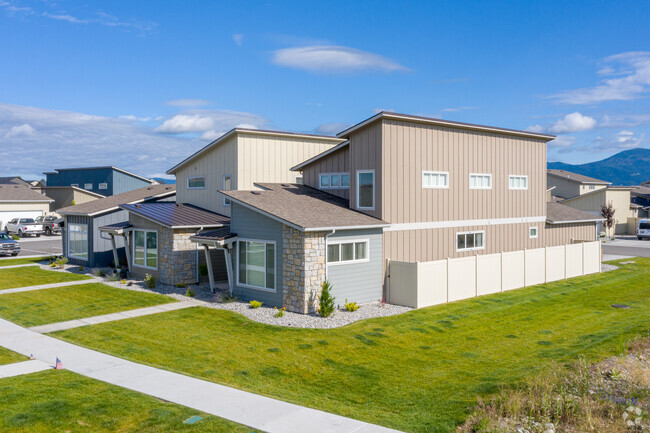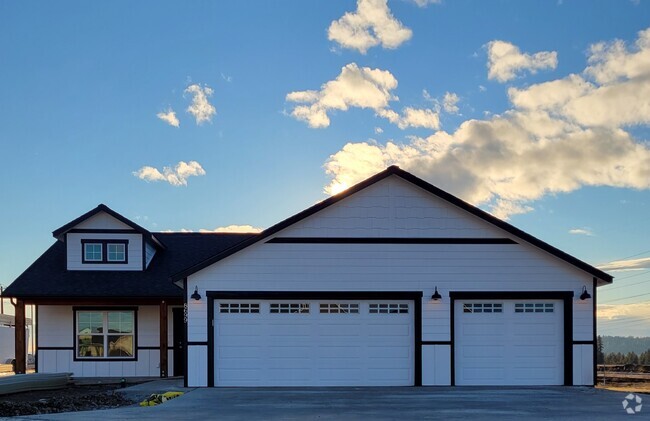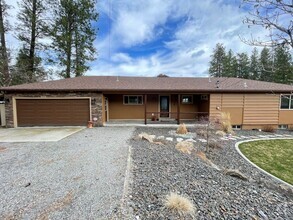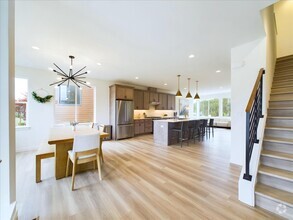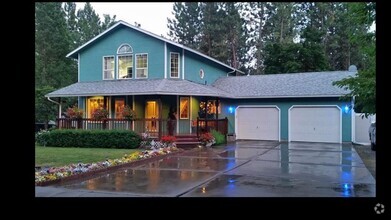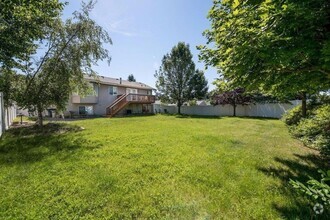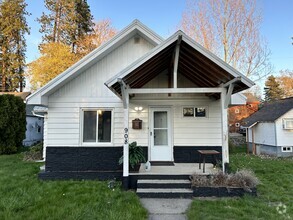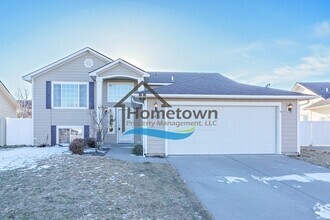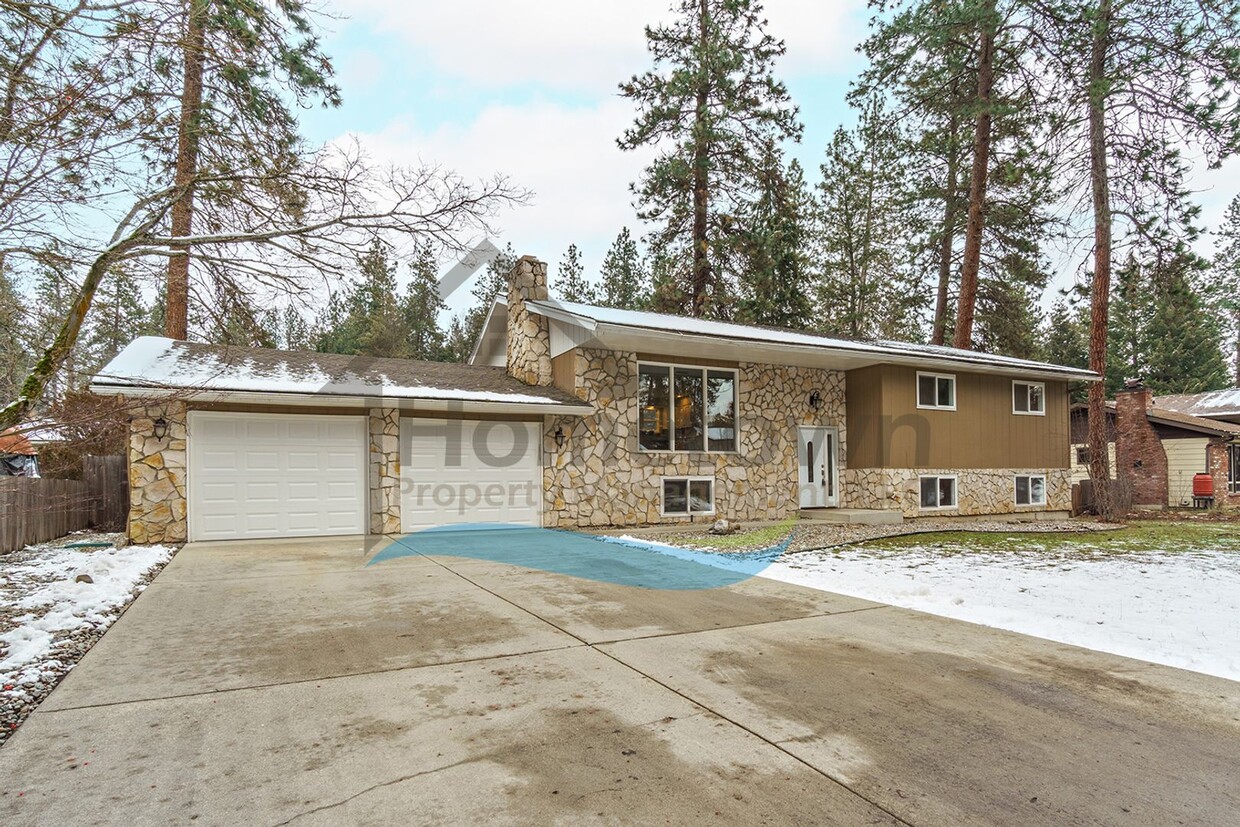4759 E Alpine Dr
Post Falls, ID 83854
-
Bedrooms
5
-
Bathrooms
3
-
Square Feet
2,775 sq ft
-
Available
Available Now

About This Home
This ***Stunning Home*** has undergone several phases of renovation and remodel and today looks like a modern twenty-first century luxury home. The home is located in Pinevilla Estates, a high-demand subdivision of Post Falls where homes are nestled among the pine trees. At 2,775 square feet, this home includes five bedrooms, three bathrooms, an attached two-car garage, and a fully fenced back yard, all surrounded by a green grassy yard and tall pine trees. The home has its own driveway leading up to the house. The garage has two garage doors, each with its own remote opener. A short sidewalk leads up to the front door. Upon initial entry, you step right into a small foyer. In typical split level entry style, a spiral staircase leads up to the main level, or downward to the basement level. At the top of the stairs, you arrive at the home's expansive open concept living, dining, and kitchen combination room. The room's centerpiece is the white rock fireplace with a granite hearth. A row of three large floor-to-ceiling windows look out onto the home's front yard. These windows bring an abundance of natural light into the room. The dining area has its own ceiling light fixture and sits next to a sliding glass door. The kitchen starts with a large kitchen island with a granite countertop, cupboards and drawers, and a breakfast bar wide enough to accommodate four bar stools comfortably. This kitchen comes complete with a large stainless steel refrigerator with an ice maker, a stainless steel dishwasher, a dual basin stainless steel sink with garbage disposal, a stainless steel gas stove and oven, a built-in stainless steel microwave, granite countertops, a decorative sandstone tile backsplash, a column of pantry cupboards, recessed ceiling lights, and rows of decorative white cabinetry above and below the counters. The adjacent hallway leads to a coat closet, a linen closet, a guest bathroom, a guest bedroom, and the master bedroom. The guest bathroom is a full bath with a tub and shower and a sink vanity with drawers and a quarry countertop. The guest bedroom on this floor comes with a ceiling fan light fixture and a wide folding double door closet. The master bedroom is an extra large room with its own bathroom, a walk-in closet, and a ceiling fan. The walk-in closet is lighted and includes built-in shelving. The master bathroom features a terra cotta tile walk-in shower stall, a sink vanity with cupboards and drawers, and a mirrored medicine cabinet. The basement level of the home starts with a family room and another fireplace. This room has two closets and a utility room available for extra storage. Immediately adjacent is another guest bathroom. This bathroom features a walk-in shower stall and a pedestal sink. The adjacent hallway leads to the laundry room and to three more guest bedrooms. The laundry room comes with washer and dryer hookups readily available for tenants to use. Each guest bedroom on this level has its own ceiling fan light fixture. Guest bedroom number one on this level has two closets, while guest bedroom number two and guest bedroom number three each have folding double door closets. The sliding glass door in the dining room leads to an upper level deck which overlooks the back yard. This yard is fully fenced, providing an ideal space for private family gatherings and for children to play in. There is another entrance into the home inside the garage. This doorway leads you directly into the family room on the lower level. Floors on the main level are hardwood plank flooring, while the bathroom floors are tiled. The lower level is entirely carpeted throughout. Heat in the home is provided by an electric forced air furnace. CC&Rs are in effect in Pinevilla to preserve the appearance and curb appeal of the subdivision. To see a walk-through video of the home, please visit the following URL: No smoking. Pets will be considered on a case-by-case basis and will require owner approval. Application Fee: $40.00 Security Deposit: $3,200.00 Pet Deposit: $400.00 per pet Monthly Pet Rent: $35.00 per pet Apply online at www.ht- Please call for more information. *Property information is deemed reliable but is not guaranteed.*
4759 E Alpine Dr is a house located in Kootenai County and the 83854 ZIP Code. This area is served by the Post Falls District attendance zone.
House Features
- Dishwasher
Contact
- Listed by Hometown Property Management, LLC | Hometown Property Management, LLC
- Phone Number
- Contact
- Dishwasher
Situated in northern Idaho between Coeur d’Alene and the Washington State Line, Post Falls is a charming town rich in natural beauty and historic character. Opportunities for outdoor recreation abound in and around Post Falls, with access to the Spokane River, the Coeur d’Alene Mountains, and numerous scenic parks. Among Post Falls’ many popular parks and outdoor venues are Falls Park, Q’emiln Park, and Black Bay Park as well as the sprawling Coeur d’Alene National Forest.
Incorporated in 1891, Post Falls is brimming with a slew of quaint buildings containing a variety of local shops and restaurants. While most residents are charmed by Post Falls’ small-town atmosphere, big-city delights are also just a short drive away via I-90. Coeur d’Alene and Spokane are both within minutes of Post Falls.
Learn more about living in Post Falls| Colleges & Universities | Distance | ||
|---|---|---|---|
| Colleges & Universities | Distance | ||
| Drive: | 11 min | 5.7 mi | |
| Drive: | 34 min | 24.6 mi | |
| Drive: | 35 min | 27.0 mi | |
| Drive: | 51 min | 33.3 mi |
 The GreatSchools Rating helps parents compare schools within a state based on a variety of school quality indicators and provides a helpful picture of how effectively each school serves all of its students. Ratings are on a scale of 1 (below average) to 10 (above average) and can include test scores, college readiness, academic progress, advanced courses, equity, discipline and attendance data. We also advise parents to visit schools, consider other information on school performance and programs, and consider family needs as part of the school selection process.
The GreatSchools Rating helps parents compare schools within a state based on a variety of school quality indicators and provides a helpful picture of how effectively each school serves all of its students. Ratings are on a scale of 1 (below average) to 10 (above average) and can include test scores, college readiness, academic progress, advanced courses, equity, discipline and attendance data. We also advise parents to visit schools, consider other information on school performance and programs, and consider family needs as part of the school selection process.
View GreatSchools Rating Methodology
You May Also Like
Similar Rentals Nearby
What Are Walk Score®, Transit Score®, and Bike Score® Ratings?
Walk Score® measures the walkability of any address. Transit Score® measures access to public transit. Bike Score® measures the bikeability of any address.
What is a Sound Score Rating?
A Sound Score Rating aggregates noise caused by vehicle traffic, airplane traffic and local sources
