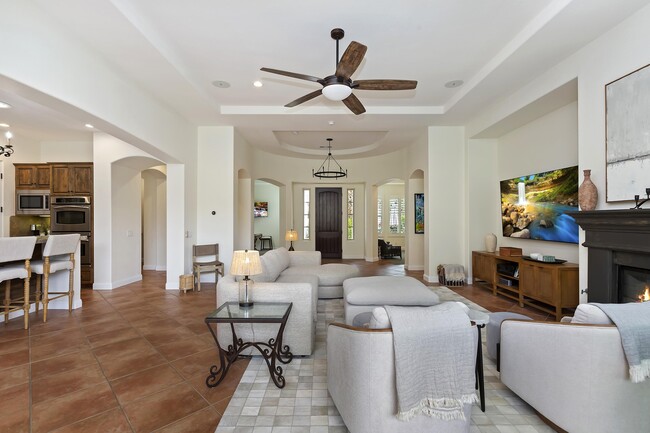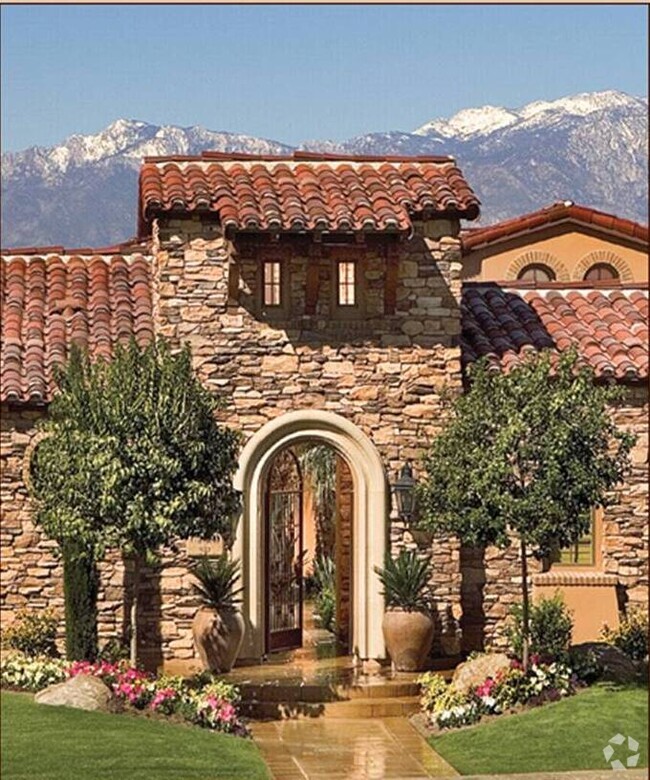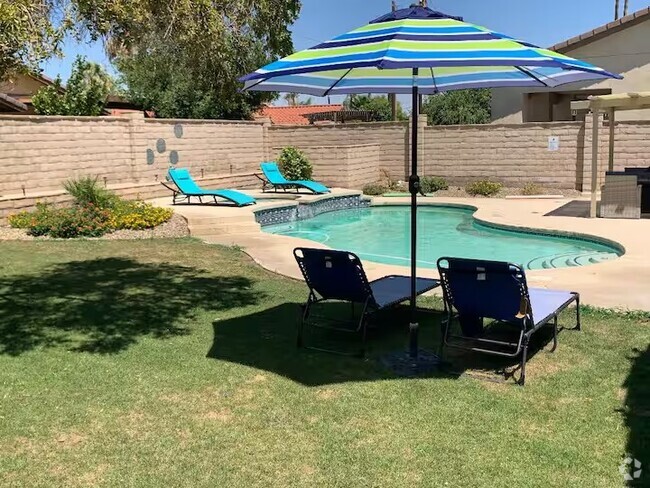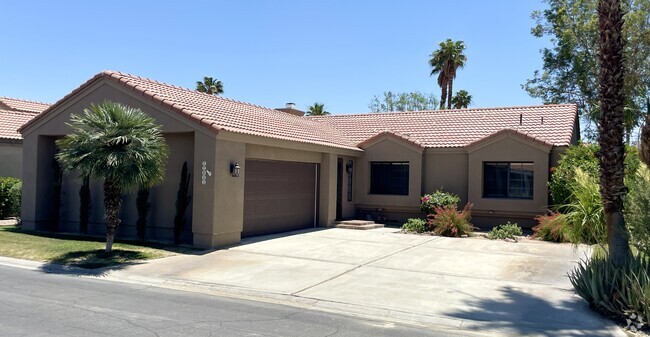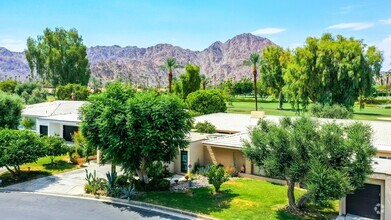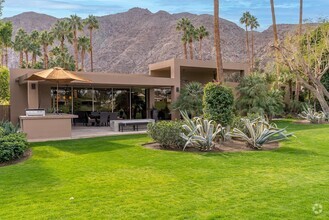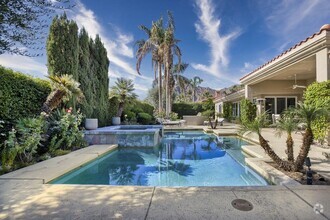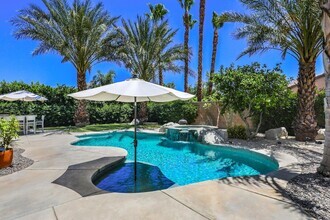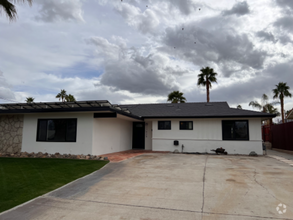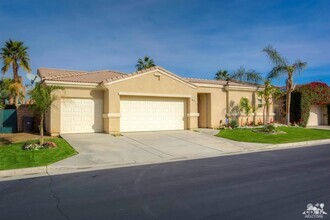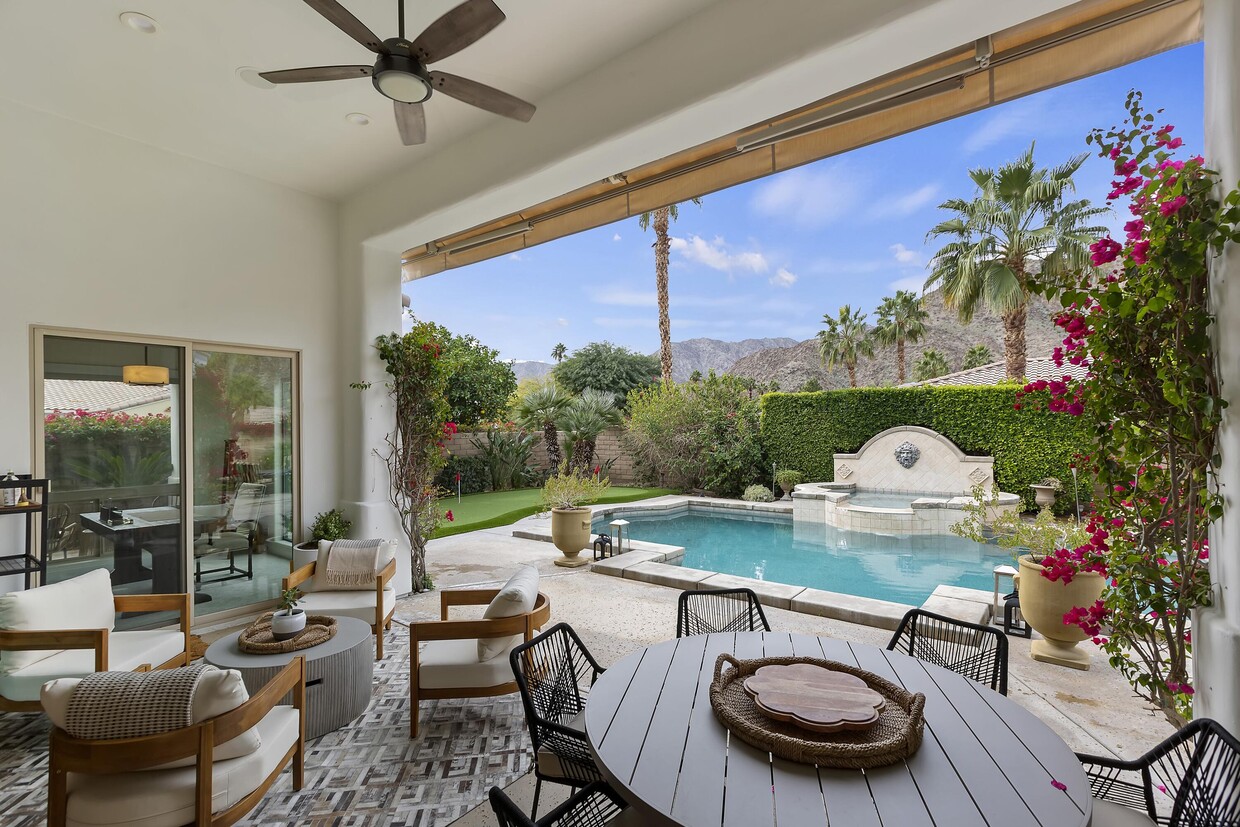47925 Wind Spirit Dr
La Quinta, CA 92253
-
Bedrooms
3
-
Bathrooms
3
-
Square Feet
3,186 sq ft
-
Available
Available Now
Highlights
- Pebble Pool Finish
- Heated Spa
- Gourmet Kitchen
- Gated Community
- Mountain View
- Property is near a park

About This Home
Experience desert living at its finest nestled in the exclusive gated community of Hidden Canyon. This meticulously renovated 3-bdrm/4-bath residence excites the senses with a harmonious blend of modern elegance perfectly matched with exceptional comfort and practical design. With three generously sized bedrooms each with spacious ensuites,this home strikes the perfect balance between style and functionality. The interior highlights architectural craftsmanship,featuring a gourmet kitchen,two games rooms with your choice of an air hockey or pool table,a chic living area adorned with contemporary finishes,and expansive windows framing breathtaking views of the surrounding desert landscape. Step outside into your private oasis,practice your putting on the outdoor putting green. enjoy the serenity where desert features seamlessly combine with upscale living. Nestled perfectly in the San Jacinto mountains and located in close proximity to the famous La Quinta Resort,Hidden Canyon is sheer delight for the health-conscious and spirit-driven. The expansive backyard is a private oasis in itself,featuring a pristine pool and spa and manicured landscaped gardens. Whether basking in the desert sun or finding tranquility in the shade of the covered patio,this space is ideal for entertaining or simply savoring the serenity of the desert! AVAILABLE Nov - Feb 1,May - Nov 2025 Leased Feb - April 2025
47925 Wind Spirit Dr is a house located in Riverside County and the 92253 ZIP Code. This area is served by the Desert Sands Unified attendance zone.
Home Details
Home Type
Year Built
Accessible Home Design
Bedrooms and Bathrooms
Flooring
Home Design
Interior Spaces
Kitchen
Laundry
Listing and Financial Details
Location
Lot Details
Outdoor Features
Parking
Pool
Schools
Utilities
Views
Community Details
Overview
Pet Policy
Security
Fees and Policies
Details
Property Information
-
Furnished Units Available
Contact
- Listed by Janice Huston | Desert Sotheby's International Realty
- Phone Number
-
Source
 California Desert Association of REALTORS®
California Desert Association of REALTORS®
- Washer/Dryer
- Washer/Dryer Hookup
- Air Conditioning
- Ceiling Fans
- Fireplace
- Dishwasher
- Oven
- Range
- Carpet
- Tile Floors
- Views
- Skylights
- Walk-In Closets
- Furnished
- Double Pane Windows
- Window Coverings
- Gated
- Spa
- Pool
La Quinta officially became a city in 1982, named after the historic La Quinta Resort. Today, it is known for its golf courses, outdoor recreation, and seasonal population of visitors. The city has grown significantly, blending its historical roots with modern amenities and attractions.
Learn more about living in La Quinta| Colleges & Universities | Distance | ||
|---|---|---|---|
| Colleges & Universities | Distance | ||
| Drive: | 15 min | 7.2 mi | |
| Drive: | 19 min | 9.1 mi | |
| Drive: | 31 min | 18.0 mi |
 The GreatSchools Rating helps parents compare schools within a state based on a variety of school quality indicators and provides a helpful picture of how effectively each school serves all of its students. Ratings are on a scale of 1 (below average) to 10 (above average) and can include test scores, college readiness, academic progress, advanced courses, equity, discipline and attendance data. We also advise parents to visit schools, consider other information on school performance and programs, and consider family needs as part of the school selection process.
The GreatSchools Rating helps parents compare schools within a state based on a variety of school quality indicators and provides a helpful picture of how effectively each school serves all of its students. Ratings are on a scale of 1 (below average) to 10 (above average) and can include test scores, college readiness, academic progress, advanced courses, equity, discipline and attendance data. We also advise parents to visit schools, consider other information on school performance and programs, and consider family needs as part of the school selection process.
View GreatSchools Rating Methodology
You May Also Like
Similar Rentals Nearby
What Are Walk Score®, Transit Score®, and Bike Score® Ratings?
Walk Score® measures the walkability of any address. Transit Score® measures access to public transit. Bike Score® measures the bikeability of any address.
What is a Sound Score Rating?
A Sound Score Rating aggregates noise caused by vehicle traffic, airplane traffic and local sources

